Gray Tile Powder Room with Beaded Inset Cabinets Ideas
Refine by:
Budget
Sort by:Popular Today
1 - 20 of 139 photos
Item 1 of 3

Jane Beiles
Example of a mid-sized transitional gray tile and stone slab porcelain tile and gray floor powder room design in New York with white cabinets, marble countertops, beaded inset cabinets, white walls and gray countertops
Example of a mid-sized transitional gray tile and stone slab porcelain tile and gray floor powder room design in New York with white cabinets, marble countertops, beaded inset cabinets, white walls and gray countertops
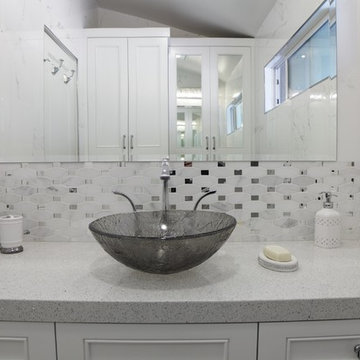
Powder room - small transitional gray tile, white tile and mosaic tile powder room idea in Orange County with beaded inset cabinets, white cabinets, a two-piece toilet, white walls, a vessel sink and quartz countertops
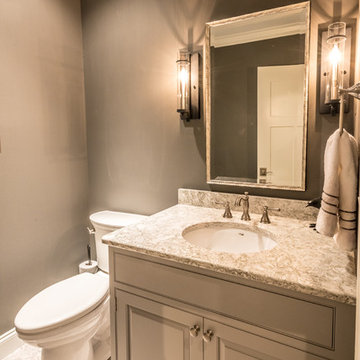
Design/Build custom home in Hummelstown, PA. This transitional style home features a timeless design with on-trend finishes and features. An outdoor living retreat features a pool, landscape lighting, playground, outdoor seating, and more.
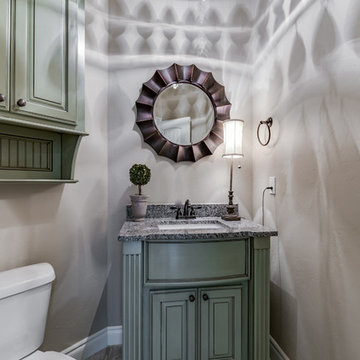
Jim Felder
Small elegant gray tile and porcelain tile porcelain tile powder room photo in Oklahoma City with beaded inset cabinets, green cabinets, a two-piece toilet, beige walls, an undermount sink and granite countertops
Small elegant gray tile and porcelain tile porcelain tile powder room photo in Oklahoma City with beaded inset cabinets, green cabinets, a two-piece toilet, beige walls, an undermount sink and granite countertops
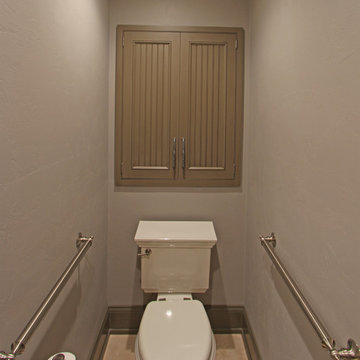
A water closet was added into the new footprint of the bathroom. A 24" deep cabinet was recessed into the wall behind the toilet to provide more storage. Decorative grab bars were added to both sides of the water closet for aging guests.
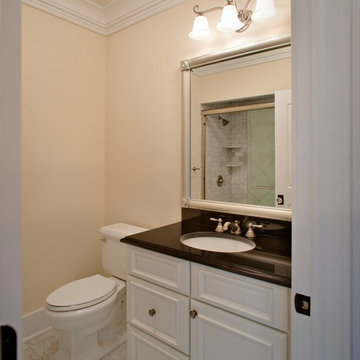
New home construction in Springlake, NJ with bathrooms and kitchen completed by KRFC Design Centers.
Inspiration for a small timeless gray tile and stone tile ceramic tile and white floor powder room remodel in New York with beaded inset cabinets, white cabinets, a two-piece toilet, beige walls, an undermount sink, quartz countertops and black countertops
Inspiration for a small timeless gray tile and stone tile ceramic tile and white floor powder room remodel in New York with beaded inset cabinets, white cabinets, a two-piece toilet, beige walls, an undermount sink, quartz countertops and black countertops
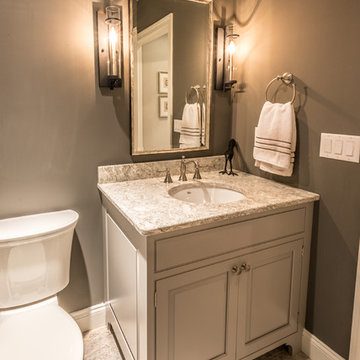
Example of a mid-sized transitional gray tile powder room design in Other with beaded inset cabinets, gray cabinets, gray walls, an undermount sink and granite countertops
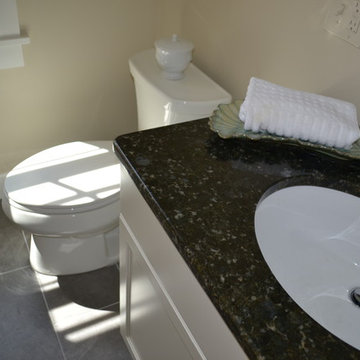
Example of a mid-sized classic gray tile and ceramic tile ceramic tile powder room design in Providence with a one-piece toilet, beige walls, an undermount sink, granite countertops, beaded inset cabinets and white cabinets
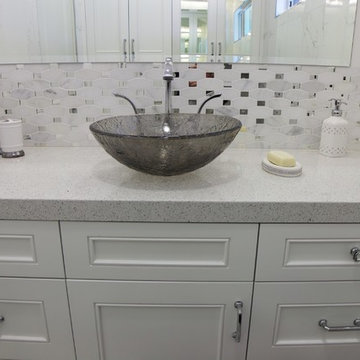
Example of a small transitional gray tile, white tile and mosaic tile powder room design in Orange County with beaded inset cabinets, white cabinets, a two-piece toilet, white walls, a vessel sink and quartz countertops

Adding the decorative molding to this powder room combined with the curved vanity transformed the space into a classic powder room befitting this fabulous home.
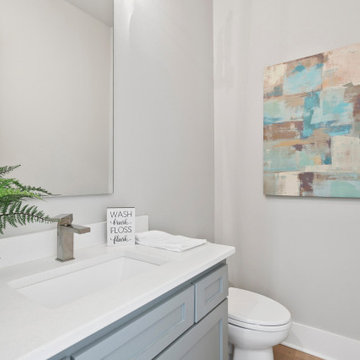
Inspiration for a large timeless gray tile and ceramic tile ceramic tile and gray floor powder room remodel in Dallas with beaded inset cabinets, white cabinets, a two-piece toilet, white walls, an undermount sink, granite countertops, gray countertops and a built-in vanity
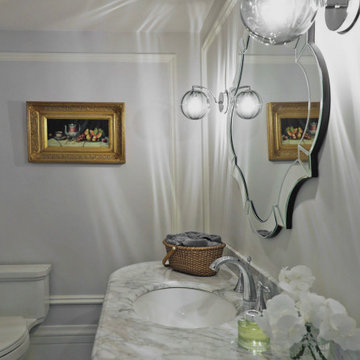
Adding the decorative molding to this powder room combined with the curved vanity transformed the space into a classic powder room befitting this fabulous home.
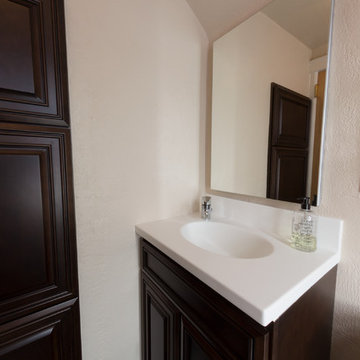
Matt Burdi
Example of a small trendy gray tile powder room design in New York with an integrated sink, beaded inset cabinets, dark wood cabinets, solid surface countertops, a two-piece toilet and beige walls
Example of a small trendy gray tile powder room design in New York with an integrated sink, beaded inset cabinets, dark wood cabinets, solid surface countertops, a two-piece toilet and beige walls
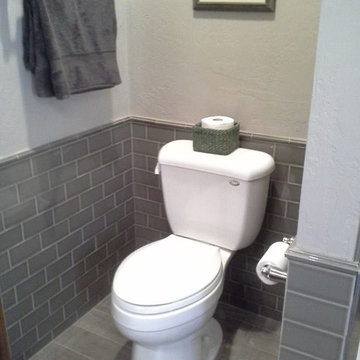
Laura Eagan, CKD
Example of a large classic gray tile and subway tile porcelain tile and gray floor powder room design in Phoenix with beaded inset cabinets, dark wood cabinets, gray walls, an undermount sink and quartz countertops
Example of a large classic gray tile and subway tile porcelain tile and gray floor powder room design in Phoenix with beaded inset cabinets, dark wood cabinets, gray walls, an undermount sink and quartz countertops
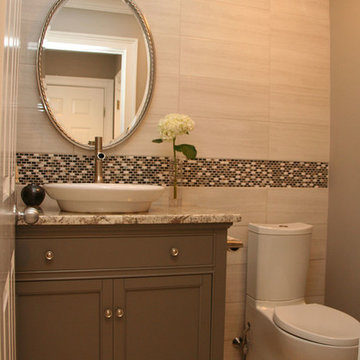
Inspiration for a small contemporary gray tile, beige tile and ceramic tile ceramic tile powder room remodel in Boston with a vessel sink, beaded inset cabinets, gray cabinets, granite countertops, a two-piece toilet and beige walls

A very nice surprise behind the doors of this powder room. A small room getting all the attention amidst all the white.Fun flamingos in silver metallic and a touch of aqua. Can we talk about that mirror? An icon at this point. White ruffles so delicately edged in silver packs a huge WoW! Notice the 2 clear pendants either side? How could we draw the attention away
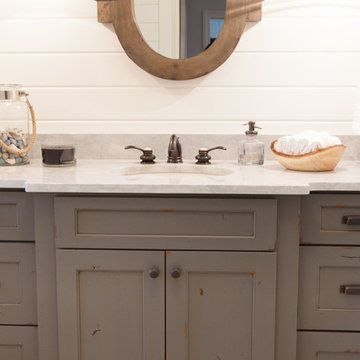
This 1930's Barrington Hills farmhouse was in need of some TLC when it was purchased by this southern family of five who planned to make it their new home. The renovation taken on by Advance Design Studio's designer Scott Christensen and master carpenter Justin Davis included a custom porch, custom built in cabinetry in the living room and children's bedrooms, 2 children's on-suite baths, a guest powder room, a fabulous new master bath with custom closet and makeup area, a new upstairs laundry room, a workout basement, a mud room, new flooring and custom wainscot stairs with planked walls and ceilings throughout the home.
The home's original mechanicals were in dire need of updating, so HVAC, plumbing and electrical were all replaced with newer materials and equipment. A dramatic change to the exterior took place with the addition of a quaint standing seam metal roofed farmhouse porch perfect for sipping lemonade on a lazy hot summer day.
In addition to the changes to the home, a guest house on the property underwent a major transformation as well. Newly outfitted with updated gas and electric, a new stacking washer/dryer space was created along with an updated bath complete with a glass enclosed shower, something the bath did not previously have. A beautiful kitchenette with ample cabinetry space, refrigeration and a sink was transformed as well to provide all the comforts of home for guests visiting at the classic cottage retreat.
The biggest design challenge was to keep in line with the charm the old home possessed, all the while giving the family all the convenience and efficiency of modern functioning amenities. One of the most interesting uses of material was the porcelain "wood-looking" tile used in all the baths and most of the home's common areas. All the efficiency of porcelain tile, with the nostalgic look and feel of worn and weathered hardwood floors. The home’s casual entry has an 8" rustic antique barn wood look porcelain tile in a rich brown to create a warm and welcoming first impression.
Painted distressed cabinetry in muted shades of gray/green was used in the powder room to bring out the rustic feel of the space which was accentuated with wood planked walls and ceilings. Fresh white painted shaker cabinetry was used throughout the rest of the rooms, accentuated by bright chrome fixtures and muted pastel tones to create a calm and relaxing feeling throughout the home.
Custom cabinetry was designed and built by Advance Design specifically for a large 70” TV in the living room, for each of the children’s bedroom’s built in storage, custom closets, and book shelves, and for a mudroom fit with custom niches for each family member by name.
The ample master bath was fitted with double vanity areas in white. A generous shower with a bench features classic white subway tiles and light blue/green glass accents, as well as a large free standing soaking tub nestled under a window with double sconces to dim while relaxing in a luxurious bath. A custom classic white bookcase for plush towels greets you as you enter the sanctuary bath.
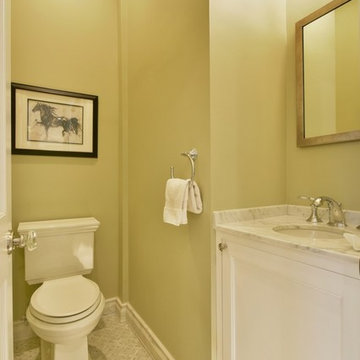
Powder room - small victorian gray tile and mosaic tile marble floor powder room idea in New York with beaded inset cabinets, white cabinets, a two-piece toilet, green walls, an undermount sink and marble countertops
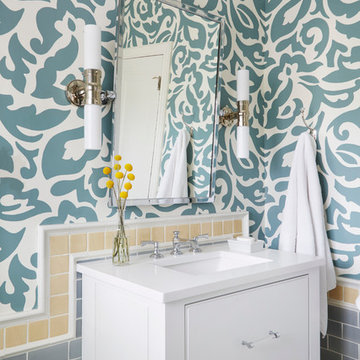
Inspiration for a mid-sized transitional gray tile and ceramic tile mosaic tile floor powder room remodel in Chicago with beaded inset cabinets, white cabinets, green walls, an undermount sink and quartz countertops
Gray Tile Powder Room with Beaded Inset Cabinets Ideas
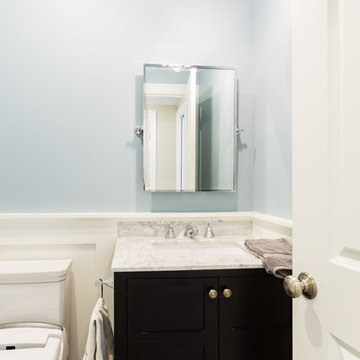
This powder room has a pretty grey cabinet that provides a nice design element while still providing well needed storage. The toilet is the a 2 piece DXV washlet and the Feiss Marquise one light pendent light complete the look. The wall color is Nantucket Fog by Benjamin Moore.
1





