Powder Room
Refine by:
Budget
Sort by:Popular Today
101 - 120 of 4,055 photos
Item 1 of 2
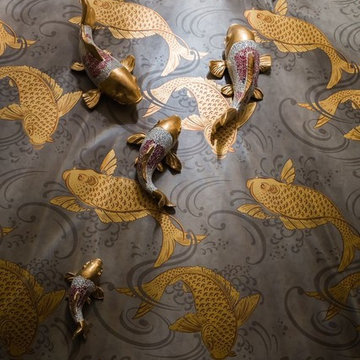
This powder bath is sure to wow anyones guests. RJohnston Interiors honored the owners love of koi with this Osborne & Little metallic wallpaper. Wall mounted koi reflected in the mirror are an unexepected touch. The clients loved the wow factor in this gorgeous powder bath.
Catherine Nguyen Photography
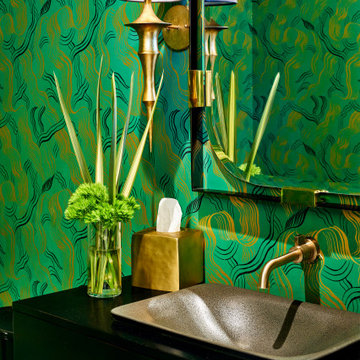
Photo by Matthew Niemann Photography
Trendy wallpaper powder room photo in Other with flat-panel cabinets, black cabinets, multicolored walls, a vessel sink and black countertops
Trendy wallpaper powder room photo in Other with flat-panel cabinets, black cabinets, multicolored walls, a vessel sink and black countertops
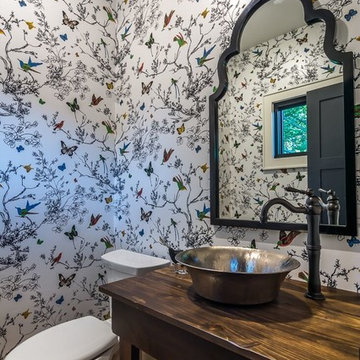
Example of a small mountain style multicolored tile medium tone wood floor and brown floor powder room design in Chicago with furniture-like cabinets, medium tone wood cabinets, a vessel sink, wood countertops, a two-piece toilet and multicolored walls
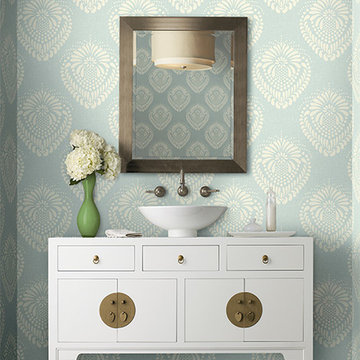
York Wall Coverings
Powder room - transitional powder room idea in Detroit with furniture-like cabinets, white cabinets, multicolored walls, a vessel sink and wood countertops
Powder room - transitional powder room idea in Detroit with furniture-like cabinets, white cabinets, multicolored walls, a vessel sink and wood countertops
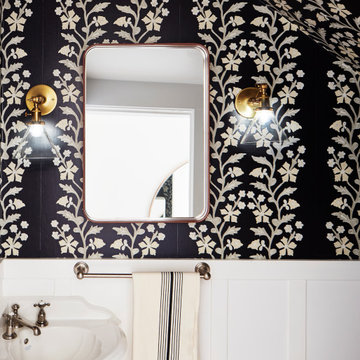
Mid-sized transitional powder room photo in San Francisco with multicolored walls and a pedestal sink
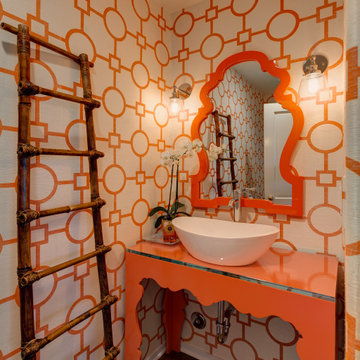
Powder room - coastal dark wood floor and brown floor powder room idea in Los Angeles with furniture-like cabinets, orange cabinets, multicolored walls, a vessel sink and orange countertops
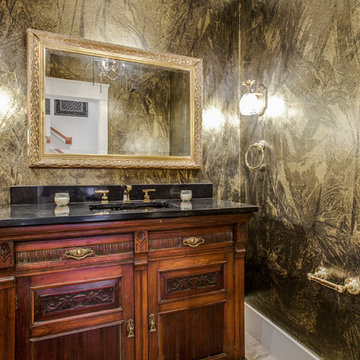
Shoot2Sell
Example of a mid-sized classic beige tile and ceramic tile ceramic tile and beige floor powder room design in Dallas with flat-panel cabinets, a two-piece toilet, an undermount sink, dark wood cabinets, multicolored walls and marble countertops
Example of a mid-sized classic beige tile and ceramic tile ceramic tile and beige floor powder room design in Dallas with flat-panel cabinets, a two-piece toilet, an undermount sink, dark wood cabinets, multicolored walls and marble countertops
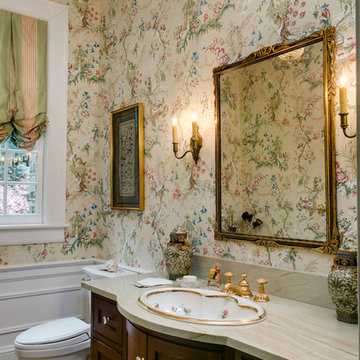
ADA Bathroom, Sherle Wagner sink, Antique Baccarat chandelier, marble countertop, B & Fils Wallpaper, Antique Sconces,
Inspiration for a mid-sized timeless powder room remodel in Raleigh with shaker cabinets, dark wood cabinets, a one-piece toilet, multicolored walls and a drop-in sink
Inspiration for a mid-sized timeless powder room remodel in Raleigh with shaker cabinets, dark wood cabinets, a one-piece toilet, multicolored walls and a drop-in sink
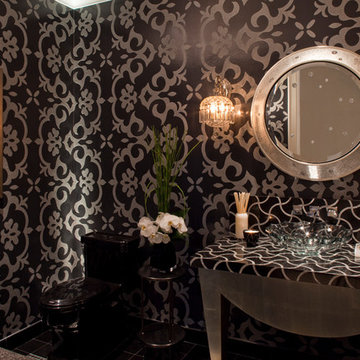
Interiors by SFA Design
Photography by Meghan Bierle-O'Brien
Example of a mid-sized trendy powder room design in Los Angeles with a two-piece toilet, multicolored walls and a vessel sink
Example of a mid-sized trendy powder room design in Los Angeles with a two-piece toilet, multicolored walls and a vessel sink
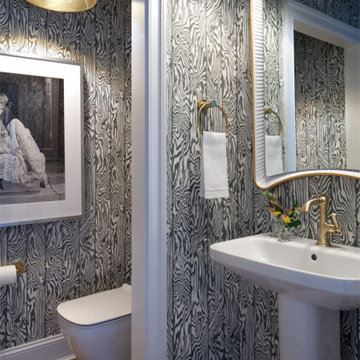
Contemporary powder room with zebra-print wallpaper, medium hardwood flooring, separate toilet room, single freestanding vessel sink, and pendant light fixtures.
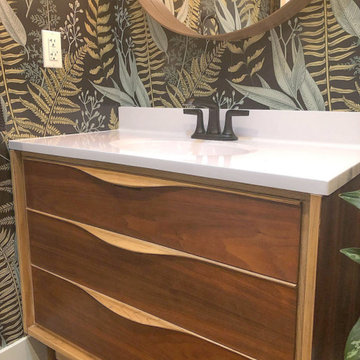
Mid-sized 1960s dark wood floor and brown floor powder room photo in San Diego with furniture-like cabinets, medium tone wood cabinets, multicolored walls, quartz countertops and white countertops
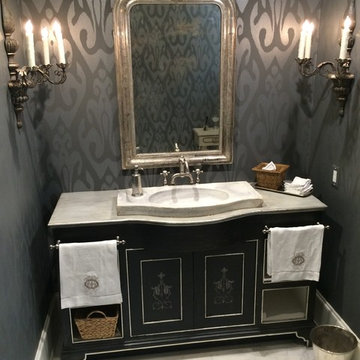
Example of a mid-sized classic white tile marble floor powder room design in Houston with an integrated sink, flat-panel cabinets, black cabinets, marble countertops and multicolored walls
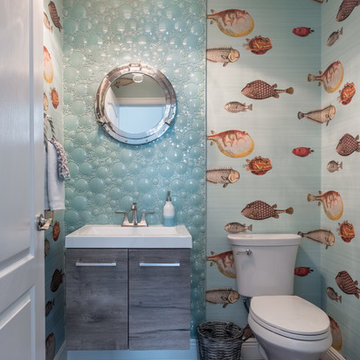
Nautical style powder room with fish wallpaper, 3D mosaic backsplash, a port hole mirror, and a bubble light fixture.
Inspiration for a coastal multicolored tile and glass tile light wood floor and brown floor powder room remodel in Miami with flat-panel cabinets, gray cabinets, multicolored walls and quartz countertops
Inspiration for a coastal multicolored tile and glass tile light wood floor and brown floor powder room remodel in Miami with flat-panel cabinets, gray cabinets, multicolored walls and quartz countertops
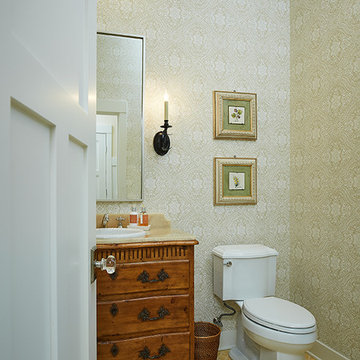
Builder: Segard Builders
Photographer: Ashley Avila Photography
Symmetry and traditional sensibilities drive this homes stately style. Flanking garages compliment a grand entrance and frame a roundabout style motor court. On axis, and centered on the homes roofline is a traditional A-frame dormer. The walkout rear elevation is covered by a paired column gallery that is connected to the main levels living, dining, and master bedroom. Inside, the foyer is centrally located, and flanked to the right by a grand staircase. To the left of the foyer is the homes private master suite featuring a roomy study, expansive dressing room, and bedroom. The dining room is surrounded on three sides by large windows and a pair of French doors open onto a separate outdoor grill space. The kitchen island, with seating for seven, is strategically placed on axis to the living room fireplace and the dining room table. Taking a trip down the grand staircase reveals the lower level living room, which serves as an entertainment space between the private bedrooms to the left and separate guest bedroom suite to the right. Rounding out this plans key features is the attached garage, which has its own separate staircase connecting it to the lower level as well as the bonus room above.
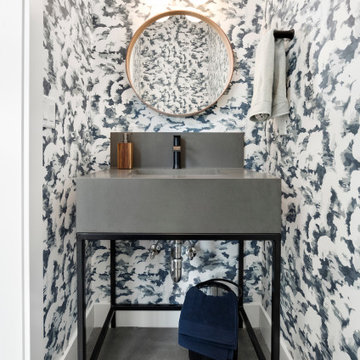
Trendy concrete floor, gray floor and wallpaper powder room photo in Salt Lake City with multicolored walls, an undermount sink, gray countertops and a freestanding vanity
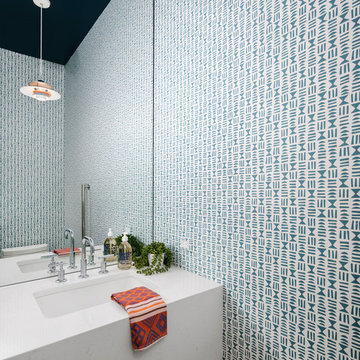
Example of a trendy powder room design in Austin with multicolored walls, an undermount sink and white countertops

Because this powder room is located near the pool, I gave it a colorful, whimsical persona. The floral-patterned accent wall is a custom glass mosaic tile installation with thousands of individual pieces. In contrast to the bold wall pattern, I chose a simple, white onyx vessel sink.
Photo by Brian Gassel
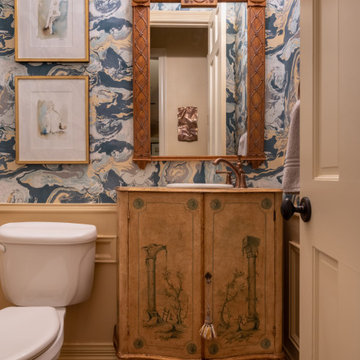
Powder Bathroom with the french influence
Powder room - traditional dark wood floor and brown floor powder room idea in Dallas with furniture-like cabinets, medium tone wood cabinets, multicolored walls, a drop-in sink and wood countertops
Powder room - traditional dark wood floor and brown floor powder room idea in Dallas with furniture-like cabinets, medium tone wood cabinets, multicolored walls, a drop-in sink and wood countertops
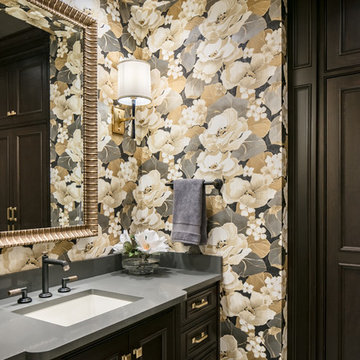
The owners of this beautiful Johnson County home wanted to refresh their lower level powder room as well as create a new space for storing outdoor clothes and shoes.
Arlene Ladegaard and the Design Connection, Inc. team assisted with the transformation in this space with two distinct purposes as part of a much larger project on the first floor remodel in their home.
The knockout floral wallpaper in the powder room is the big wow! The homeowners also requested a large floor to ceiling cabinet for the storage area. To enhance the allure of this small space, the design team installed a Java-finish custom vanity with quartz countertops and high-end plumbing fixtures and sconces. Design Connection, Inc. provided; custom-cabinets, wallpaper, plumbing fixtures, a handmade custom mirror from a local company, lighting fixtures, installation of all materials and project management.
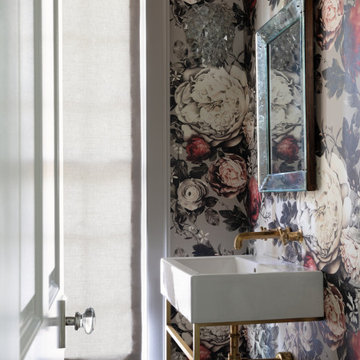
Example of a small tuscan powder room design in Austin with multicolored walls and a console sink
6





