Powder Room with Multicolored Walls and a Freestanding Vanity Ideas
Refine by:
Budget
Sort by:Popular Today
1 - 20 of 346 photos
Item 1 of 3

Powder room - transitional medium tone wood floor, brown floor and wallpaper powder room idea in Tampa with flat-panel cabinets, white cabinets, a two-piece toilet, multicolored walls, an undermount sink and a freestanding vanity

Coastal style powder room remodeling in Alexandria VA with blue vanity, blue wall paper, and hardwood flooring.
Example of a small beach style blue tile medium tone wood floor, brown floor and wallpaper powder room design in DC Metro with furniture-like cabinets, blue cabinets, a one-piece toilet, multicolored walls, an undermount sink, quartz countertops, white countertops and a freestanding vanity
Example of a small beach style blue tile medium tone wood floor, brown floor and wallpaper powder room design in DC Metro with furniture-like cabinets, blue cabinets, a one-piece toilet, multicolored walls, an undermount sink, quartz countertops, white countertops and a freestanding vanity

Inspiration for a large modern concrete floor, gray floor, wall paneling and wallpaper powder room remodel in Los Angeles with black cabinets, a one-piece toilet, multicolored walls, an integrated sink, marble countertops, black countertops and a freestanding vanity

Example of a mid-sized transitional medium tone wood floor, brown floor and wallpaper powder room design in Chicago with a two-piece toilet, multicolored walls, an undermount sink, marble countertops, white countertops and a freestanding vanity

Trendy wallpaper powder room photo in San Francisco with white countertops, a freestanding vanity, multicolored walls and a console sink

Photography: Garett + Carrie Buell of Studiobuell/ studiobuell.com
Example of a small transitional wallpaper, medium tone wood floor and brown floor powder room design in Nashville with furniture-like cabinets, dark wood cabinets, a two-piece toilet, an integrated sink, marble countertops, white countertops, a freestanding vanity and multicolored walls
Example of a small transitional wallpaper, medium tone wood floor and brown floor powder room design in Nashville with furniture-like cabinets, dark wood cabinets, a two-piece toilet, an integrated sink, marble countertops, white countertops, a freestanding vanity and multicolored walls

Small transitional multicolored tile multicolored floor powder room photo in Chicago with shaker cabinets, brown cabinets, a one-piece toilet, multicolored walls, an undermount sink, quartz countertops, multicolored countertops and a freestanding vanity

Inspiration for a small timeless travertine floor, brown floor and wallpaper powder room remodel in Wichita with raised-panel cabinets, green cabinets, a two-piece toilet, multicolored walls, a vessel sink, quartz countertops, multicolored countertops and a freestanding vanity

Mid-sized beach style porcelain tile, brown floor and wallpaper powder room photo in Tampa with recessed-panel cabinets, turquoise cabinets, a two-piece toilet, multicolored walls, a vessel sink, quartz countertops, white countertops and a freestanding vanity
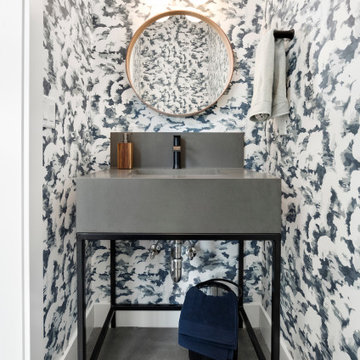
Trendy concrete floor, gray floor and wallpaper powder room photo in Salt Lake City with multicolored walls, an undermount sink, gray countertops and a freestanding vanity
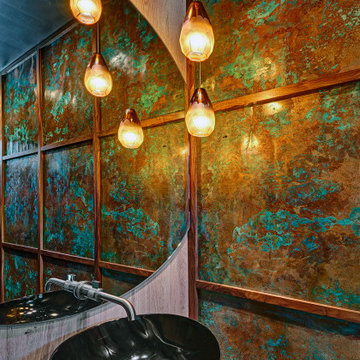
Contemporary raked rooflines give drama and beautiful lines to both the exterior and interior of the home. The exterior finished in Caviar black gives a soft presence to the home while emphasizing the gorgeous natural landscaping, while the Corten roof naturally rusts and patinas. Corridors separate the different hubs of the home. The entry corridor finished on both ends with full height glass fulfills the clients vision of a home — celebration of outdoors, natural light, birds, deer, etc. that are frequently seen crossing through.
The large pool at the front of the home is a unique placement — perfectly functions for family gatherings. Panoramic windows at the kitchen 7' ideal workstation open up to the pool and patio (a great setting for Taco Tuesdays).
The mostly white "Gathering" room was designed for this family to host their 15+ count dinners with friends and family. Large panoramic doors open up to the back patio for free flowing indoor and outdoor dining. Poggenpohl cabinetry throughout the kitchen provides the modern luxury centerpiece to this home. Walnut elements emphasize the lines and add a warm space to gather around the island. Pearlescent plaster finishes the walls and hood of the kitchen with a soft simmer and texture.
Corridors were painted Caviar to provide a visual distinction of the spaces and to wrap the outdoors to the indoors.
In the master bathroom, soft grey plaster was selected as a backdrop to the vanity and master shower. Contrasted by a deep green hue for the walls and ceiling, a cozy spa retreat was created. A corner cutout on the shower enclosure brings additional light and architectural interest to the space.
In the powder bathroom, a large circular mirror mimics the black pedestal vessel sinks. Amber-colored cut crystal pendants are organically suspended. A patinated copper and walnut grid was hand-finished by the client.
And in the guest bathroom, white and walnut make for a classic combination in this luxury guest bath. Jedi wall sconces are a favorite of guests — we love how they provide soft lighting and a spotlight to the surface.

Download our free ebook, Creating the Ideal Kitchen. DOWNLOAD NOW
This family from Wheaton was ready to remodel their kitchen, dining room and powder room. The project didn’t call for any structural or space planning changes but the makeover still had a massive impact on their home. The homeowners wanted to change their dated 1990’s brown speckled granite and light maple kitchen. They liked the welcoming feeling they got from the wood and warm tones in their current kitchen, but this style clashed with their vision of a deVOL type kitchen, a London-based furniture company. Their inspiration came from the country homes of the UK that mix the warmth of traditional detail with clean lines and modern updates.
To create their vision, we started with all new framed cabinets with a modified overlay painted in beautiful, understated colors. Our clients were adamant about “no white cabinets.” Instead we used an oyster color for the perimeter and a custom color match to a specific shade of green chosen by the homeowner. The use of a simple color pallet reduces the visual noise and allows the space to feel open and welcoming. We also painted the trim above the cabinets the same color to make the cabinets look taller. The room trim was painted a bright clean white to match the ceiling.
In true English fashion our clients are not coffee drinkers, but they LOVE tea. We created a tea station for them where they can prepare and serve tea. We added plenty of glass to showcase their tea mugs and adapted the cabinetry below to accommodate storage for their tea items. Function is also key for the English kitchen and the homeowners. They requested a deep farmhouse sink and a cabinet devoted to their heavy mixer because they bake a lot. We then got rid of the stovetop on the island and wall oven and replaced both of them with a range located against the far wall. This gives them plenty of space on the island to roll out dough and prepare any number of baked goods. We then removed the bifold pantry doors and created custom built-ins with plenty of usable storage for all their cooking and baking needs.
The client wanted a big change to the dining room but still wanted to use their own furniture and rug. We installed a toile-like wallpaper on the top half of the room and supported it with white wainscot paneling. We also changed out the light fixture, showing us once again that small changes can have a big impact.
As the final touch, we also re-did the powder room to be in line with the rest of the first floor. We had the new vanity painted in the same oyster color as the kitchen cabinets and then covered the walls in a whimsical patterned wallpaper. Although the homeowners like subtle neutral colors they were willing to go a bit bold in the powder room for something unexpected. For more design inspiration go to: www.kitchenstudio-ge.com

Small elegant travertine floor, brown floor and wallpaper powder room photo in Wichita with raised-panel cabinets, green cabinets, quartz countertops, multicolored countertops, a freestanding vanity, a two-piece toilet, multicolored walls and a vessel sink
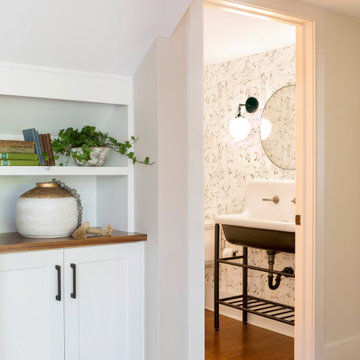
Our architects designed this under-stair storage space at the transition between the kitchen addition and the family/dining room. The powder room was renovated with whimsical wallpaper, a new sink and fixtures in the modern farmhouse style the homeowners embraced.
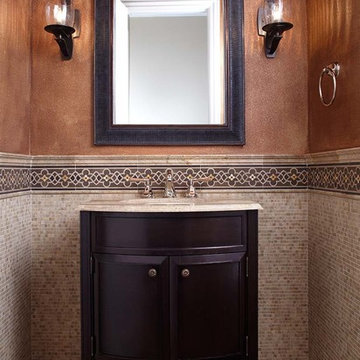
This traditional home remodel in Pleasanton, CA, by our Lafayette studio, features a spacious kitchen that is sure to impress. The stunning wooden range hood is a standout feature, adding warmth and character to the space. The grand staircase is a true showstopper, making a bold statement and commanding attention. And when it's time to relax, the fireplace is the perfect place to cozy up and unwind. Explore this project to see how these elements come together to create a truly remarkable space.
---
Project by Douglah Designs. Their Lafayette-based design-build studio serves San Francisco's East Bay areas, including Orinda, Moraga, Walnut Creek, Danville, Alamo Oaks, Diablo, Dublin, Pleasanton, Berkeley, Oakland, and Piedmont.
For more about Douglah Designs, click here: http://douglahdesigns.com/
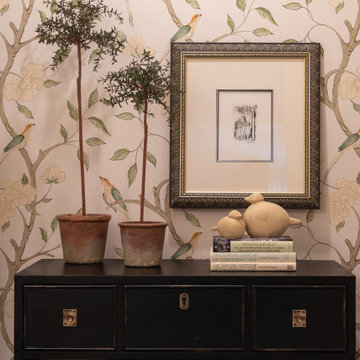
Mid-sized transitional porcelain tile, beige floor and wallpaper powder room photo in New York with white cabinets, a one-piece toilet, multicolored walls, a console sink, white countertops and a freestanding vanity

Inspiration for a transitional white tile and ceramic tile medium tone wood floor and wallpaper powder room remodel in San Diego with furniture-like cabinets, black cabinets, a one-piece toilet, multicolored walls and a freestanding vanity
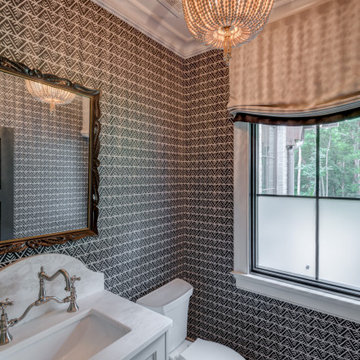
Inspiration for a mid-sized ceramic tile, multicolored floor and wallpaper powder room remodel in Atlanta with furniture-like cabinets, gray cabinets, a two-piece toilet, multicolored walls, an undermount sink, marble countertops, white countertops and a freestanding vanity
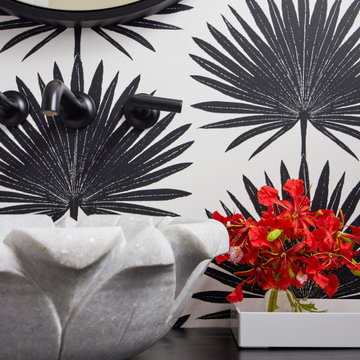
Powder room in black and white color scheme with large scale pattern wallpaper, Chinese tea table turned into a vanity, carved marble vessel sink and black plumbing fixtures by Jason Wu for Brizo.
Powder Room with Multicolored Walls and a Freestanding Vanity Ideas

Mid-sized arts and crafts medium tone wood floor, brown floor and wallpaper powder room photo in Chicago with furniture-like cabinets, medium tone wood cabinets, a two-piece toilet, multicolored walls, a vessel sink, quartz countertops, beige countertops and a freestanding vanity
1





