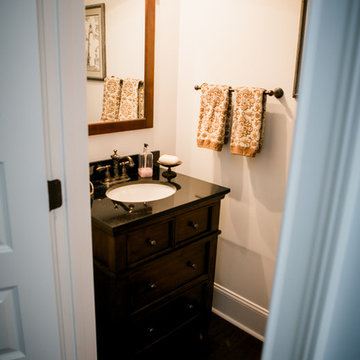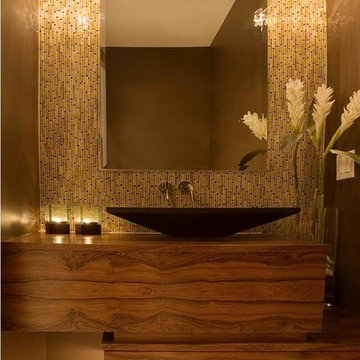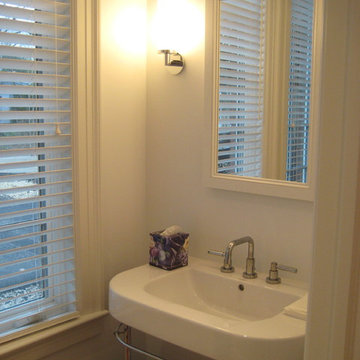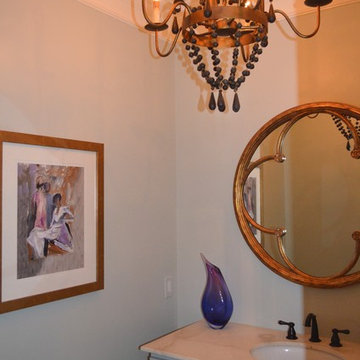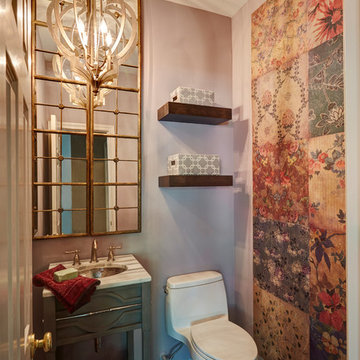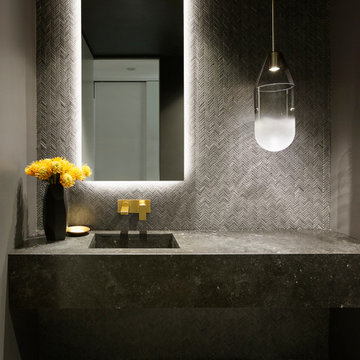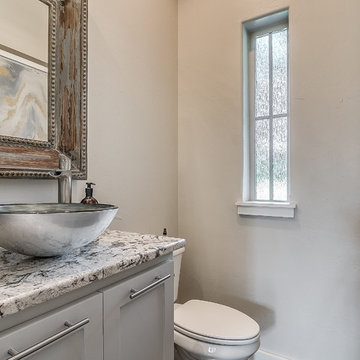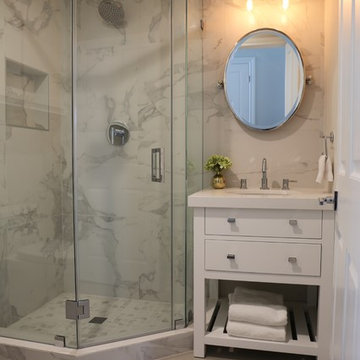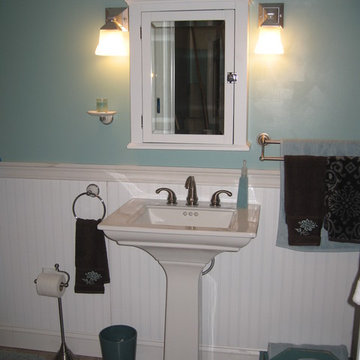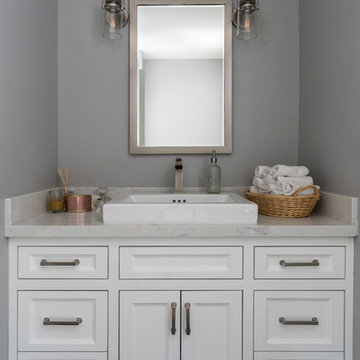Powder Room Ideas
Refine by:
Budget
Sort by:Popular Today
6701 - 6720 of 180,327 photos
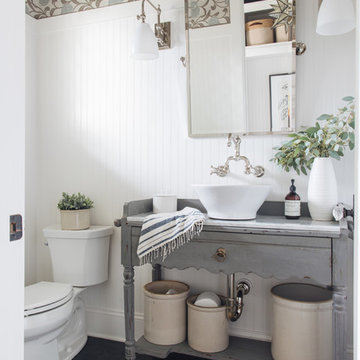
Transitional black floor powder room photo in Chicago with furniture-like cabinets, gray cabinets, a two-piece toilet, multicolored walls, a vessel sink and white countertops

Studio Soulshine
Example of a mountain style gray tile light wood floor and beige floor powder room design in Other with flat-panel cabinets, medium tone wood cabinets, beige walls, a vessel sink and gray countertops
Example of a mountain style gray tile light wood floor and beige floor powder room design in Other with flat-panel cabinets, medium tone wood cabinets, beige walls, a vessel sink and gray countertops
Find the right local pro for your project
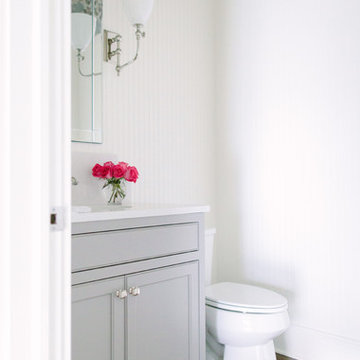
Inspiration for a mid-sized timeless dark wood floor powder room remodel in Chicago with recessed-panel cabinets, gray cabinets, a two-piece toilet, multicolored walls, quartz countertops and white countertops
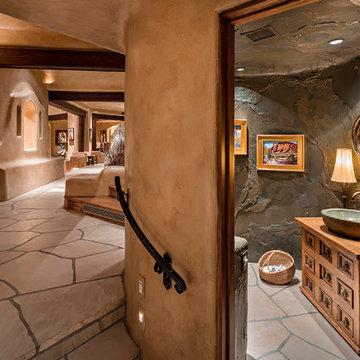
Inspiration for a southwestern beige floor powder room remodel in Phoenix with furniture-like cabinets, medium tone wood cabinets, gray walls, a vessel sink, wood countertops and brown countertops
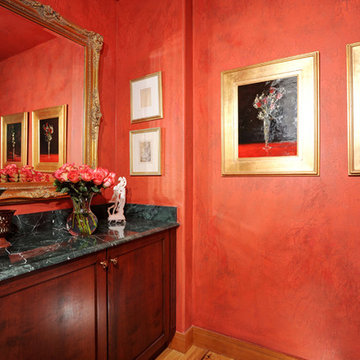
Bob Winsett
Inspiration for a timeless powder room remodel in Denver
Inspiration for a timeless powder room remodel in Denver
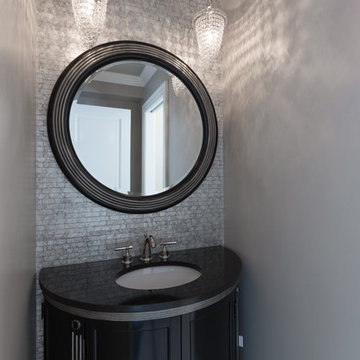
Ruby Hills Remodel: Furniture style Vanity Cabinet with Black Granite Top, undermount sink with Polished Nickel Hardware. wallcovering accent in Mother of Pearl stone.
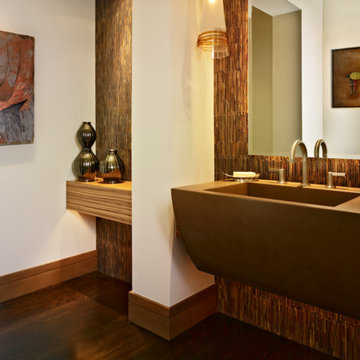
This elegant expression of a modern Colorado style home combines a rustic regional exterior with a refined contemporary interior. The client's private art collection is embraced by a combination of modern steel trusses, stonework and traditional timber beams. Generous expanses of glass allow for view corridors of the mountains to the west, open space wetlands towards the south and the adjacent horse pasture on the east.
Builder: Cadre General Contractors
http://www.cadregc.com
Interior Design: Comstock Design
http://comstockdesign.com
Photograph: Ron Ruscio Photography
http://ronrusciophotography.com/
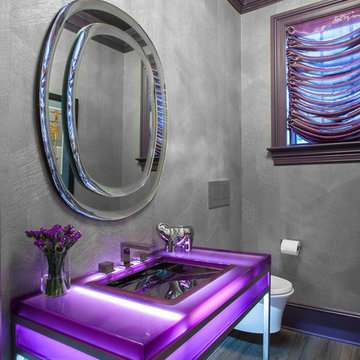
Beckerman Photography
Mid-sized trendy dark wood floor and brown floor powder room photo in New York with a wall-mount toilet, gray walls, a console sink and purple countertops
Mid-sized trendy dark wood floor and brown floor powder room photo in New York with a wall-mount toilet, gray walls, a console sink and purple countertops

This home was built in 1904 in the historic district of Ladd’s Addition, Portland’s oldest planned residential development. Right Arm Construction remodeled the kitchen, entryway/pantry, powder bath and main bath. Also included was structural work in the basement and upgrading the plumbing and electrical.
Finishes include:
Countertops for all vanities- Pental Quartz, Color: Altea
Kitchen cabinetry: Custom: inlay, shaker style.
Trim: CVG Fir
Custom shelving in Kitchen-Fir with custom fabricated steel brackets
Bath Vanities: Custom: CVG Fir
Tile: United Tile
Powder Bath Floor: hex tile from Oregon Tile & Marble
Light Fixtures for Kitchen & Powder Room: Rejuvenation
Light Fixtures Bathroom: Schoolhouse Electric
Flooring: White Oak

Sponsored
Plain City, OH
Kuhns Contracting, Inc.
Central Ohio's Trusted Home Remodeler Specializing in Kitchens & Baths
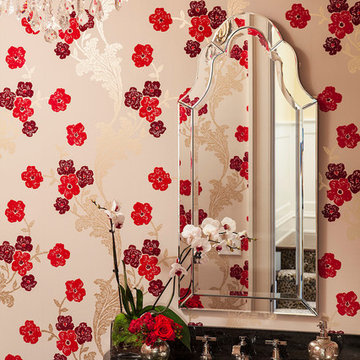
Martha O'Hara Interiors, Interior Design | John Kraemer & Sons, Builder | Kurt Baum & Associates, Architect | Troy Thies Photography | Shannon Gale, Photostyling
Powder Room Ideas
336






