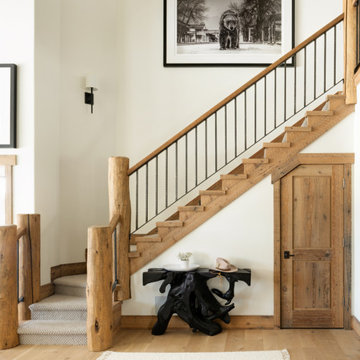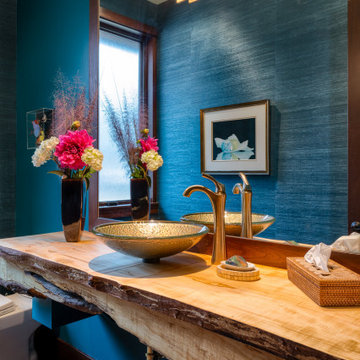Rustic Home Design Ideas
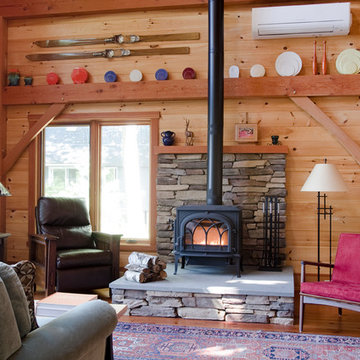
Jamie Salomon, Stylist Susan Salomon
Inspiration for a rustic formal and open concept medium tone wood floor living room remodel in Boston with brown walls, a wood stove and no tv
Inspiration for a rustic formal and open concept medium tone wood floor living room remodel in Boston with brown walls, a wood stove and no tv
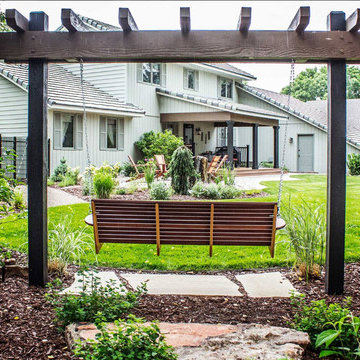
This is an example of a large rustic full sun backyard mulch landscaping in Denver.
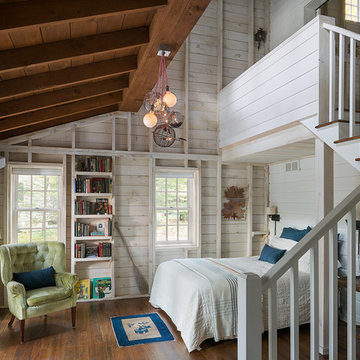
John Piazza Construction - Builder
Sam Oberter - Photography
Bedroom - mid-sized rustic master medium tone wood floor bedroom idea in Boston with white walls and no fireplace
Bedroom - mid-sized rustic master medium tone wood floor bedroom idea in Boston with white walls and no fireplace
Find the right local pro for your project

Photo courtesy of August Interiors.
To view more photos of this project, visit https://www.augustinteriorsnc.com/portfolio/rustic-and-refined-at-bearwallow-mountain/

Intimate Stair with Hobbit Door . This project was a Guest House for a long time Battle Associates Client. Smaller, smaller, smaller the owners kept saying about the guest cottage right on the water's edge. The result was an intimate, almost diminutive, two bedroom cottage for extended family visitors. White beadboard interiors and natural wood structure keep the house light and airy. The fold-away door to the screen porch allows the space to flow beautifully.
Photographer: Nancy Belluscio

Design ideas for a large rustic full sun side yard mulch and wood fence landscaping in Minneapolis for summer.
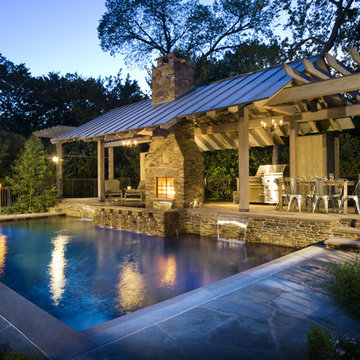
Randy Angell, Designer
Inspiration for a rustic rectangular pool house remodel in Dallas
Inspiration for a rustic rectangular pool house remodel in Dallas
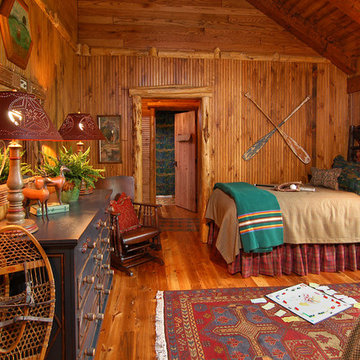
High in the Blue Ridge Mountains of North Carolina, this majestic lodge was custom designed by MossCreek to provide rustic elegant living for the extended family of our clients. Featuring four spacious master suites, a massive great room with floor-to-ceiling windows, expansive porches, and a large family room with built-in bar, the home incorporates numerous spaces for sharing good times.
Unique to this design is a large wrap-around porch on the main level, and four large distinct and private balconies on the upper level. This provides outdoor living for each of the four master suites.
We hope you enjoy viewing the photos of this beautiful home custom designed by MossCreek.
Photo by Todd Bush

Matt Waclo Photography
Example of a mountain style galley dark wood floor eat-in kitchen design in Sacramento with shaker cabinets, dark wood cabinets, brown backsplash, mosaic tile backsplash, paneled appliances and an island
Example of a mountain style galley dark wood floor eat-in kitchen design in Sacramento with shaker cabinets, dark wood cabinets, brown backsplash, mosaic tile backsplash, paneled appliances and an island
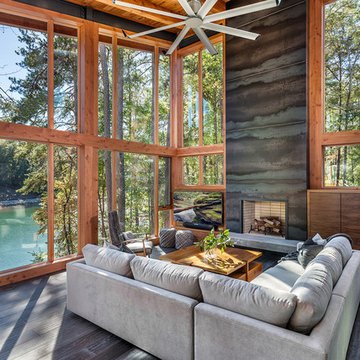
Rebecca Lehde, Inspiro 8
Example of a mountain style dark wood floor and brown floor family room design in Other with a standard fireplace, a wall-mounted tv and a metal fireplace
Example of a mountain style dark wood floor and brown floor family room design in Other with a standard fireplace, a wall-mounted tv and a metal fireplace
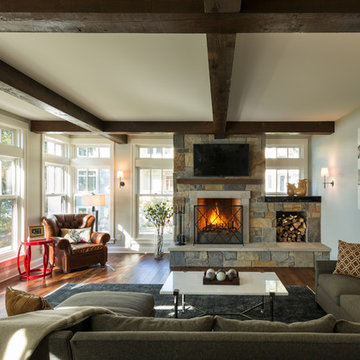
Corey Gaffer Photography
Family room - mid-sized rustic open concept medium tone wood floor and brown floor family room idea in Minneapolis with a standard fireplace, a stone fireplace, a media wall and gray walls
Family room - mid-sized rustic open concept medium tone wood floor and brown floor family room idea in Minneapolis with a standard fireplace, a stone fireplace, a media wall and gray walls

Lindsay Rhodes
Enclosed kitchen - mid-sized rustic single-wall medium tone wood floor and brown floor enclosed kitchen idea in Dallas with a drop-in sink, shaker cabinets, white cabinets, white backsplash, stone tile backsplash, stainless steel appliances, no island and white countertops
Enclosed kitchen - mid-sized rustic single-wall medium tone wood floor and brown floor enclosed kitchen idea in Dallas with a drop-in sink, shaker cabinets, white cabinets, white backsplash, stone tile backsplash, stainless steel appliances, no island and white countertops
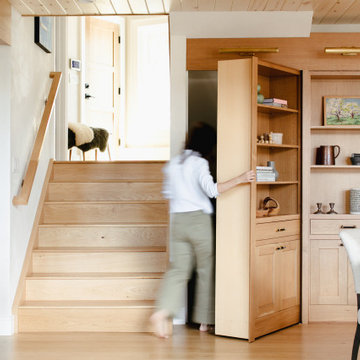
This home was a joy to work on! Check back for more information and a blog on the project soon.
Photographs by Jordan Katz
Interior Styling by Kristy Oatman
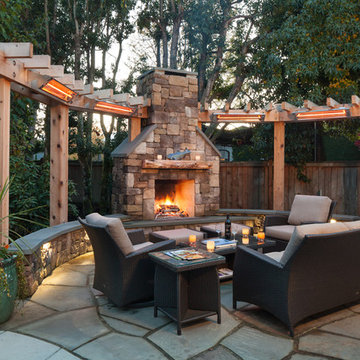
Inspiration for a rustic backyard stone patio remodel in Seattle with no cover and a fireplace
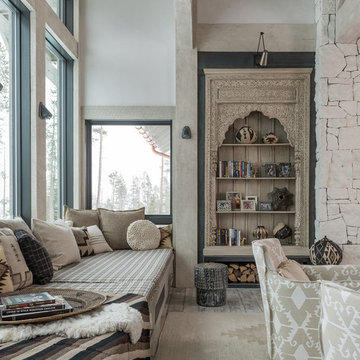
Rustic Zen Residence by Locati Architects, Interior Design by Cashmere Interior, Photography by Audrey Hall
Living room library - rustic light wood floor living room library idea in Other with white walls
Living room library - rustic light wood floor living room library idea in Other with white walls

This typical 70’s bathroom with a sunken tile bath and bright wallpaper was transformed into a Zen-like luxury bath. A custom designed Japanese soaking tub was built with its water filler descending from a spout in the ceiling, positioned next to a nautilus shaped shower with frameless curved glass lined with stunning gold toned mosaic tile. Custom built cedar cabinets with a linen closet adorned with twigs as door handles. Gorgeous flagstone flooring and customized lighting accentuates this beautiful creation to surround yourself in total luxury and relaxation.
Rustic Home Design Ideas
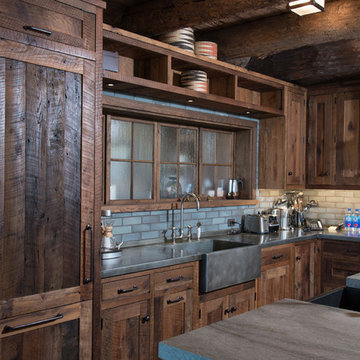
Zupcu Photography Inc.
Example of a mountain style kitchen design in New York
Example of a mountain style kitchen design in New York
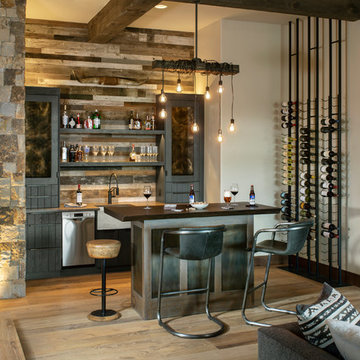
Photographer - Kimberly Gavin
Example of a mountain style light wood floor seated home bar design in Other with open cabinets, wood backsplash and black countertops
Example of a mountain style light wood floor seated home bar design in Other with open cabinets, wood backsplash and black countertops
30

























