Single-Wall Kitchen Ideas
Refine by:
Budget
Sort by:Popular Today
121 - 140 of 114,591 photos
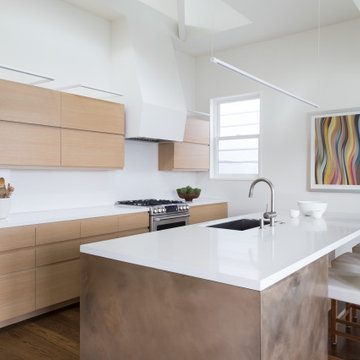
While the low roofline of an earlier addition constrain the adjacent living and dining ceilings, the kitchen enjoys the height of the original house.

Mid-sized trendy single-wall eat-in kitchen photo in Seattle with an undermount sink, flat-panel cabinets, gray cabinets, granite countertops, red backsplash, brick backsplash, stainless steel appliances, an island and gray countertops
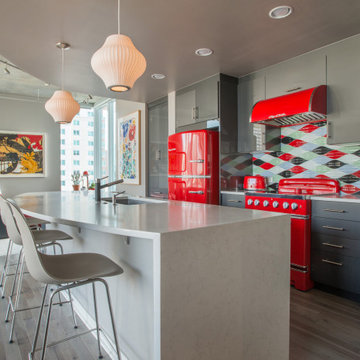
Modern Downtown Denver Condo
Inspiration for a contemporary single-wall gray floor open concept kitchen remodel in Denver with an undermount sink, flat-panel cabinets, gray cabinets, multicolored backsplash, colored appliances, an island and white countertops
Inspiration for a contemporary single-wall gray floor open concept kitchen remodel in Denver with an undermount sink, flat-panel cabinets, gray cabinets, multicolored backsplash, colored appliances, an island and white countertops
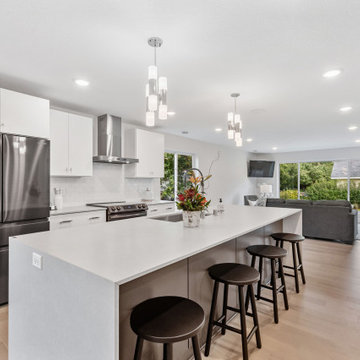
Eat-in kitchen - mid-sized contemporary single-wall light wood floor and brown floor eat-in kitchen idea in Minneapolis with an undermount sink, flat-panel cabinets, white cabinets, quartz countertops, white backsplash, subway tile backsplash, stainless steel appliances, an island and gray countertops
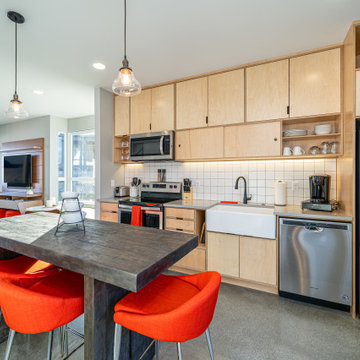
Open concept kitchen - contemporary single-wall gray floor open concept kitchen idea in Seattle with a farmhouse sink, flat-panel cabinets, light wood cabinets, white backsplash, stainless steel appliances, an island and gray countertops
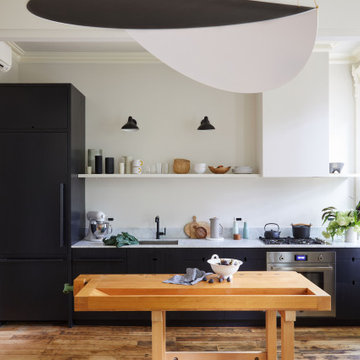
Original trim meets modern kitchen
Inspiration for a mid-sized contemporary single-wall medium tone wood floor and brown floor kitchen remodel in New York with an undermount sink, flat-panel cabinets, marble countertops, an island, black cabinets, gray backsplash and gray countertops
Inspiration for a mid-sized contemporary single-wall medium tone wood floor and brown floor kitchen remodel in New York with an undermount sink, flat-panel cabinets, marble countertops, an island, black cabinets, gray backsplash and gray countertops

The kitchen of this transitional home, features a free standing island with built in storage and adjacent breakfast nook.
Eat-in kitchen - large transitional single-wall medium tone wood floor, brown floor and shiplap ceiling eat-in kitchen idea in DC Metro with beige cabinets, multicolored backsplash, stainless steel appliances and an island
Eat-in kitchen - large transitional single-wall medium tone wood floor, brown floor and shiplap ceiling eat-in kitchen idea in DC Metro with beige cabinets, multicolored backsplash, stainless steel appliances and an island
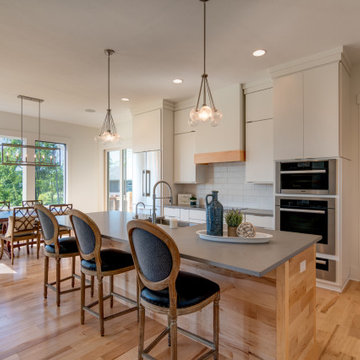
Inspiration for a farmhouse single-wall light wood floor and brown floor eat-in kitchen remodel in Indianapolis with a farmhouse sink, flat-panel cabinets, white cabinets, granite countertops, white backsplash, ceramic backsplash, stainless steel appliances, an island and gray countertops
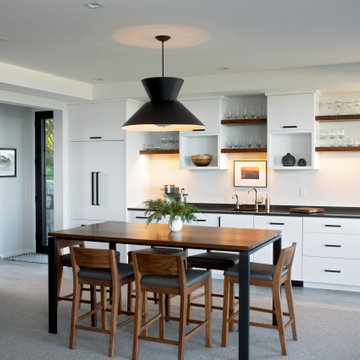
Inspiration for a contemporary single-wall gray floor and tray ceiling eat-in kitchen remodel in Grand Rapids with flat-panel cabinets, white cabinets, white backsplash, black countertops, quartz countertops and no island

The original kitchen in this 1968 Lakewood home was cramped and dark. The new homeowners wanted an open layout with a clean, modern look that was warm rather than sterile. This was accomplished with custom cabinets, waterfall-edge countertops and stunning light fixtures.
Crystal Cabinet Works, Inc - custom paint on Celeste door style; natural walnut on Springfield door style.
Design by Heather Evans, BKC Kitchen and Bath.
RangeFinder Photography.
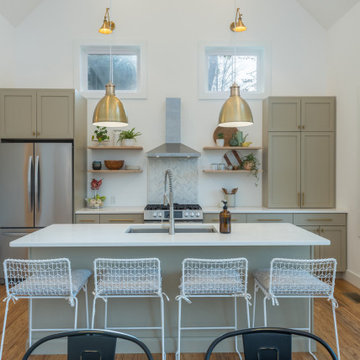
Open kitchen with large island, floating shelves, and herringbone backsplash.
Inspiration for a mid-sized transitional single-wall bamboo floor and brown floor eat-in kitchen remodel in Other with an undermount sink, shaker cabinets, beige cabinets, quartz countertops, white backsplash, ceramic backsplash, stainless steel appliances, an island and white countertops
Inspiration for a mid-sized transitional single-wall bamboo floor and brown floor eat-in kitchen remodel in Other with an undermount sink, shaker cabinets, beige cabinets, quartz countertops, white backsplash, ceramic backsplash, stainless steel appliances, an island and white countertops
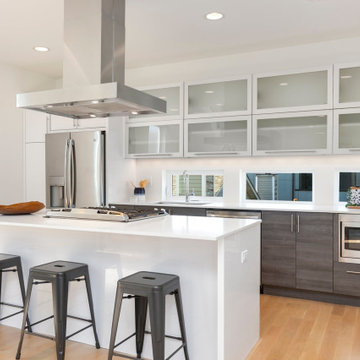
Stunning multi-level home with open kitchen to dining.
Example of a trendy single-wall light wood floor and brown floor eat-in kitchen design in Seattle with flat-panel cabinets, white cabinets, stainless steel appliances, an island, white countertops, an undermount sink and white backsplash
Example of a trendy single-wall light wood floor and brown floor eat-in kitchen design in Seattle with flat-panel cabinets, white cabinets, stainless steel appliances, an island, white countertops, an undermount sink and white backsplash
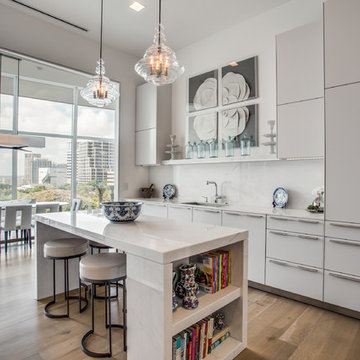
Inspiration for a mid-sized contemporary single-wall medium tone wood floor and brown floor eat-in kitchen remodel in Dallas with flat-panel cabinets, white cabinets, white backsplash, an island, white countertops, an undermount sink and solid surface countertops
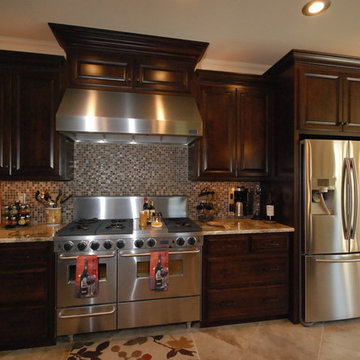
Example of a classic single-wall kitchen design in Other with raised-panel cabinets, dark wood cabinets, multicolored backsplash, mosaic tile backsplash and stainless steel appliances
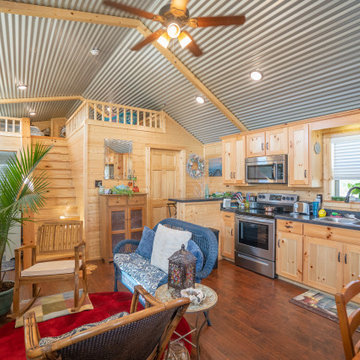
Beach style single-wall dark wood floor and brown floor open concept kitchen photo in Dallas with a drop-in sink, shaker cabinets, medium tone wood cabinets, no island and black countertops

This beautiful eclectic kitchen brings together the class and simplistic feel of mid century modern with the comfort and natural elements of the farmhouse style. The white cabinets, tile and countertops make the perfect backdrop for the pops of color from the beams, brass hardware and black metal fixtures and cabinet frames.
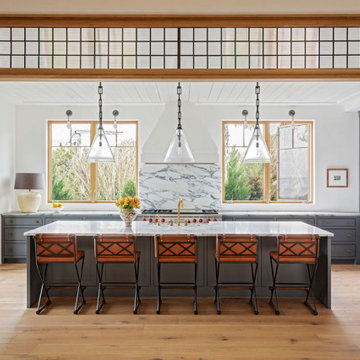
Huge beach style single-wall light wood floor, brown floor and shiplap ceiling eat-in kitchen photo in Charleston with an undermount sink, gray cabinets, marble countertops, multicolored backsplash, marble backsplash, stainless steel appliances, an island and multicolored countertops
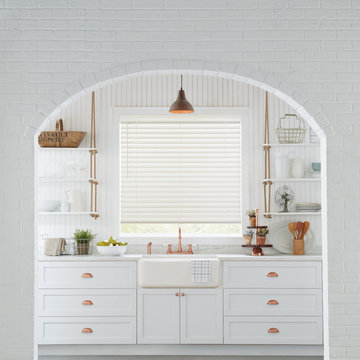
Enclosed kitchen - large contemporary single-wall enclosed kitchen idea in New York with a farmhouse sink, shaker cabinets, white cabinets, white backsplash, wood backsplash, quartz countertops and no island
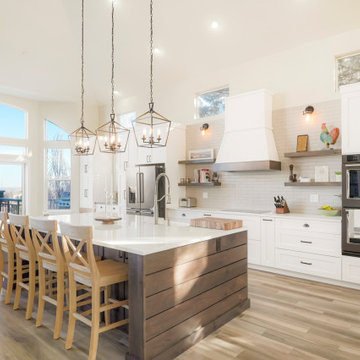
Inspiring kitchen renovation in Castle Pines that captures a bright, seaside aesthetic. Featuring white Shaker-style cabinetry with rustic beech accents.
David Bradley Cabinetry: Denali door style with White Frost paint on perimeter / Rustic beech accents with Stone finish on island, hood apron, and floating shelves.
Design by Jennie Showers, BKC Kitchen and Bath, in partnership with HS Design Build.
Photos: RangeFinder Photography
Single-Wall Kitchen Ideas
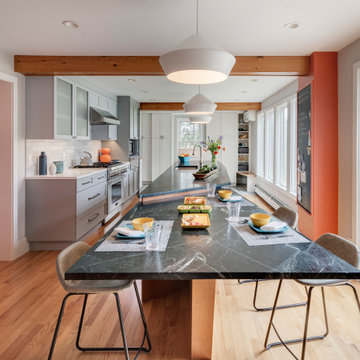
Example of a large mid-century modern single-wall light wood floor kitchen design in Boston with shaker cabinets, gray cabinets, quartz countertops, gray backsplash, porcelain backsplash and two islands
7





