Single-Wall Kitchen Ideas
Refine by:
Budget
Sort by:Popular Today
81 - 100 of 114,591 photos
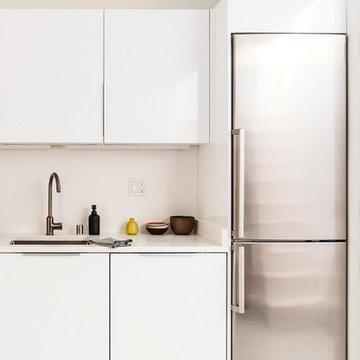
Mid-sized minimalist single-wall concrete floor eat-in kitchen photo in San Francisco with a double-bowl sink, flat-panel cabinets, white cabinets, solid surface countertops, white backsplash, stainless steel appliances and no island

Inspiration for a large contemporary single-wall concrete floor and gray floor eat-in kitchen remodel in Orange County with an undermount sink, flat-panel cabinets, white cabinets, solid surface countertops, paneled appliances, an island, white backsplash and stone slab backsplash

Inspiration for a large country single-wall medium tone wood floor open concept kitchen remodel in Salt Lake City with a farmhouse sink, shaker cabinets, white cabinets, soapstone countertops, white backsplash, subway tile backsplash, stainless steel appliances and an island
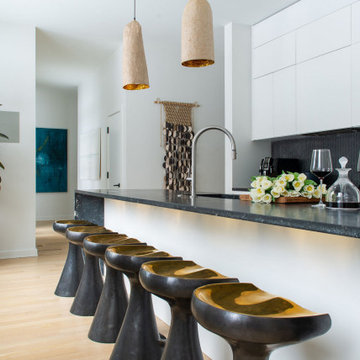
Inspiration for a mid-sized single-wall eat-in kitchen remodel in Chicago with flat-panel cabinets, white cabinets, marble countertops, black backsplash, ceramic backsplash, stainless steel appliances, an island and black countertops
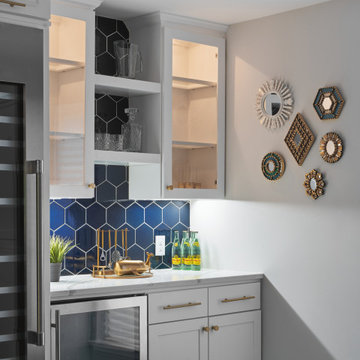
Anchored by a Navy Blue Hexagon Tile Backsplash, this transitional style kitchen serves up some nautical vibes with its classic blue and white color pairing. Love the look? Sample navy blue tiles and more at fireclaytile.com.
TILE SHOWN
6" Hexagon Tiles in Navy Blue
DESIGN
John Gioffre
PHOTOS
Leonid Furmansky
INSTALLER
Revent Remodeling + Construction
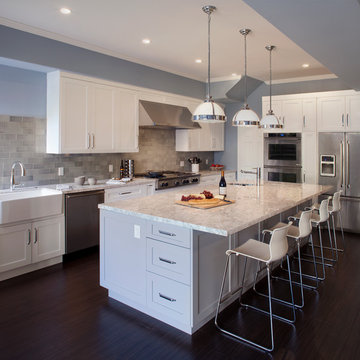
Isabelle Eubanks (www.photosinwonderland.com)
Inspiration for a large contemporary single-wall dark wood floor eat-in kitchen remodel in San Francisco with a farmhouse sink, shaker cabinets, white cabinets, quartz countertops, blue backsplash, ceramic backsplash, stainless steel appliances and an island
Inspiration for a large contemporary single-wall dark wood floor eat-in kitchen remodel in San Francisco with a farmhouse sink, shaker cabinets, white cabinets, quartz countertops, blue backsplash, ceramic backsplash, stainless steel appliances and an island
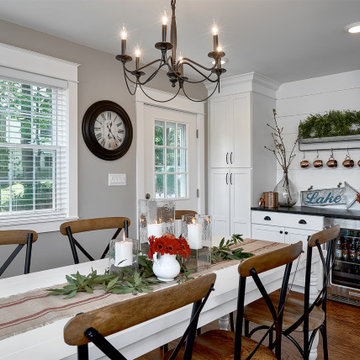
A family friendly kitchen renovation in a lake front home with a farmhouse vibe and easy to maintain finishes.
Mid-sized country single-wall medium tone wood floor and brown floor open concept kitchen photo in Chicago with a farmhouse sink, shaker cabinets, white cabinets, granite countertops, white backsplash, stainless steel appliances, an island, black countertops and shiplap backsplash
Mid-sized country single-wall medium tone wood floor and brown floor open concept kitchen photo in Chicago with a farmhouse sink, shaker cabinets, white cabinets, granite countertops, white backsplash, stainless steel appliances, an island, black countertops and shiplap backsplash

Jon Encarnacion
Open concept kitchen - large modern single-wall linoleum floor and gray floor open concept kitchen idea in Orange County with an undermount sink, flat-panel cabinets, medium tone wood cabinets, quartz countertops, stainless steel appliances and an island
Open concept kitchen - large modern single-wall linoleum floor and gray floor open concept kitchen idea in Orange County with an undermount sink, flat-panel cabinets, medium tone wood cabinets, quartz countertops, stainless steel appliances and an island
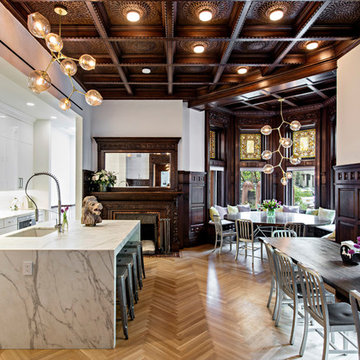
Dorothy Hong, Photographer
Inspiration for a large transitional single-wall light wood floor and beige floor eat-in kitchen remodel in New York with an undermount sink, flat-panel cabinets, white cabinets, marble countertops, white backsplash, subway tile backsplash, stainless steel appliances and an island
Inspiration for a large transitional single-wall light wood floor and beige floor eat-in kitchen remodel in New York with an undermount sink, flat-panel cabinets, white cabinets, marble countertops, white backsplash, subway tile backsplash, stainless steel appliances and an island
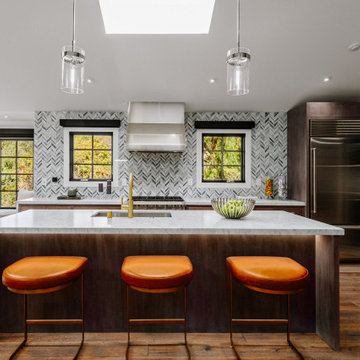
Inspiration for a huge country single-wall medium tone wood floor open concept kitchen remodel in Los Angeles with an undermount sink, recessed-panel cabinets, dark wood cabinets, marble countertops, matchstick tile backsplash, stainless steel appliances, an island and gray countertops
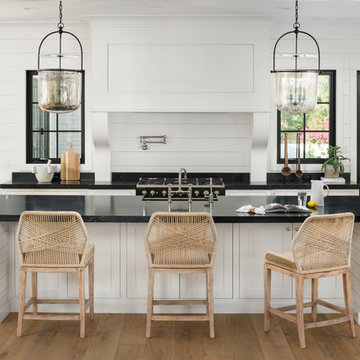
le courneu, kitchen, pot filler, black and white, soapstone, soapstone counter top
Large country single-wall light wood floor kitchen photo in Phoenix with shaker cabinets, white cabinets, soapstone countertops, an island and black countertops
Large country single-wall light wood floor kitchen photo in Phoenix with shaker cabinets, white cabinets, soapstone countertops, an island and black countertops
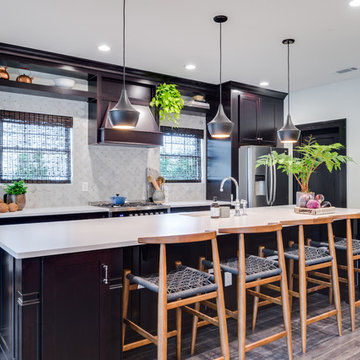
Mid-sized trendy single-wall dark wood floor and brown floor kitchen photo in Hawaii with an undermount sink, dark wood cabinets, solid surface countertops, white backsplash, marble backsplash, stainless steel appliances, an island and white countertops
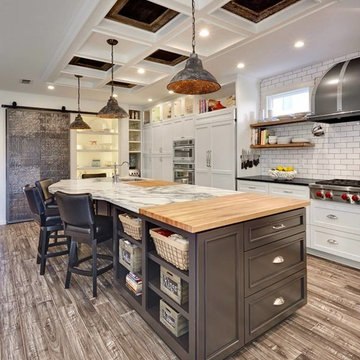
Shaker style cabinets with laminate flooring.
Eat-in kitchen - large eclectic single-wall porcelain tile eat-in kitchen idea in Sacramento with a farmhouse sink, flat-panel cabinets, white cabinets, marble countertops, white backsplash, subway tile backsplash, stainless steel appliances and an island
Eat-in kitchen - large eclectic single-wall porcelain tile eat-in kitchen idea in Sacramento with a farmhouse sink, flat-panel cabinets, white cabinets, marble countertops, white backsplash, subway tile backsplash, stainless steel appliances and an island
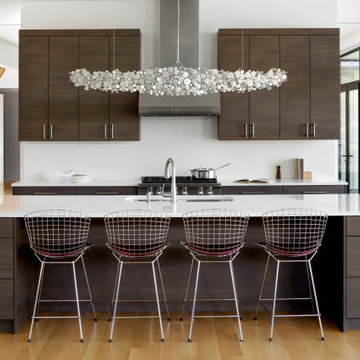
Huge trendy single-wall light wood floor and brown floor eat-in kitchen photo in Baltimore with a double-bowl sink, flat-panel cabinets, dark wood cabinets, white backsplash, stainless steel appliances, an island and white countertops
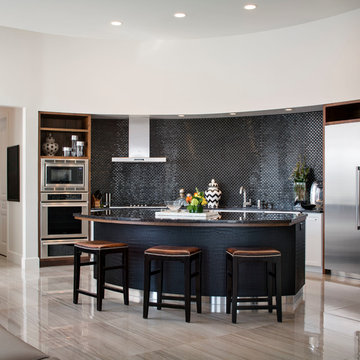
Chipper Hatter
Example of a trendy single-wall porcelain tile open concept kitchen design in Kansas City with a double-bowl sink, recessed-panel cabinets, white cabinets, granite countertops, black backsplash, glass tile backsplash, stainless steel appliances and an island
Example of a trendy single-wall porcelain tile open concept kitchen design in Kansas City with a double-bowl sink, recessed-panel cabinets, white cabinets, granite countertops, black backsplash, glass tile backsplash, stainless steel appliances and an island
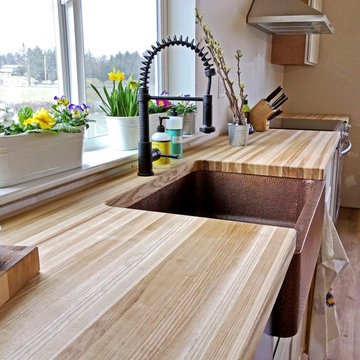
"My ash countertops came out gorgeous and I’m really pleased with the quality and craftsmanship delivered by the Hardwood Lumber Company. They are very sturdy and the wood strips are all full-length. They also made sure to swap the grain angle of each piece to minimize warping. I chose unfinished wood and used walnut oil on them after installation- it really brought out a lot of character in the wood and made them even more lovely." Laurel
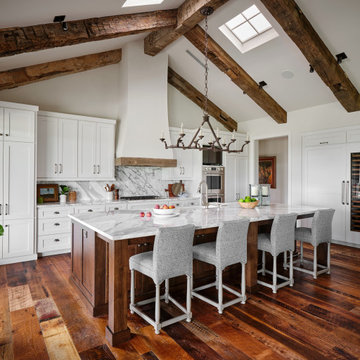
We love this expansive ranch kitchen's details - exposed beams, skylights, plastered range hood, and slab backsplash. Not to mention the custom wine storage. Here you can see the lovely reclaimed wood floors. Walls and ceiling painted in Benjamin Moore "Wind's Breath".
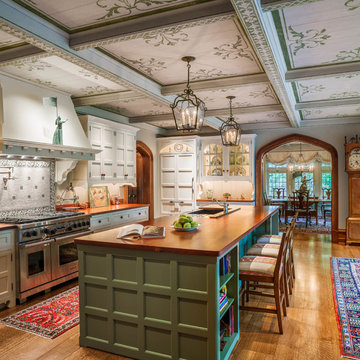
Example of an ornate single-wall medium tone wood floor eat-in kitchen design in Philadelphia with an undermount sink, wood countertops, white backsplash, stainless steel appliances and an island
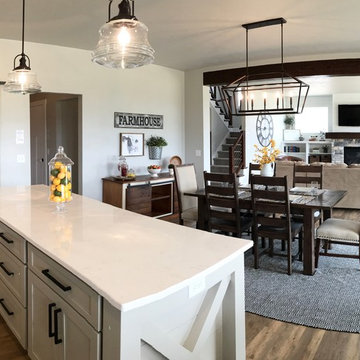
A wide shot displaying the open concept of this fabulous home!
Large farmhouse single-wall vinyl floor and brown floor open concept kitchen photo in Other with a farmhouse sink, shaker cabinets, white cabinets, marble countertops, white backsplash, subway tile backsplash, stainless steel appliances and an island
Large farmhouse single-wall vinyl floor and brown floor open concept kitchen photo in Other with a farmhouse sink, shaker cabinets, white cabinets, marble countertops, white backsplash, subway tile backsplash, stainless steel appliances and an island
Single-Wall Kitchen Ideas
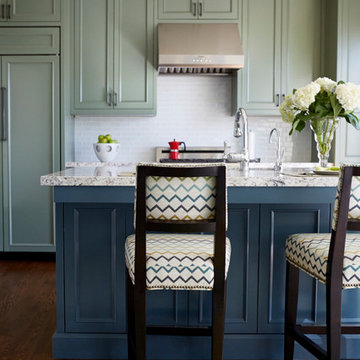
Liz Daly Photography
Large transitional single-wall medium tone wood floor enclosed kitchen photo in San Francisco with a single-bowl sink, granite countertops, white backsplash, glass tile backsplash, stainless steel appliances, an island, beaded inset cabinets and blue cabinets
Large transitional single-wall medium tone wood floor enclosed kitchen photo in San Francisco with a single-bowl sink, granite countertops, white backsplash, glass tile backsplash, stainless steel appliances, an island, beaded inset cabinets and blue cabinets
5





