Single-Wall Kitchen Ideas
Refine by:
Budget
Sort by:Popular Today
141 - 160 of 114,591 photos
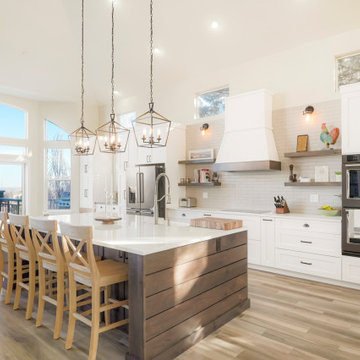
Inspiring kitchen renovation in Castle Pines that captures a bright, seaside aesthetic. Featuring white Shaker-style cabinetry with rustic beech accents.
David Bradley Cabinetry: Denali door style with White Frost paint on perimeter / Rustic beech accents with Stone finish on island, hood apron, and floating shelves.
Design by Jennie Showers, BKC Kitchen and Bath, in partnership with HS Design Build.
Photos: RangeFinder Photography
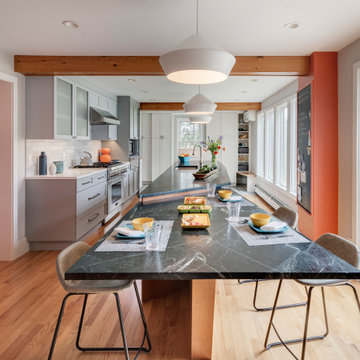
Example of a large mid-century modern single-wall light wood floor kitchen design in Boston with shaker cabinets, gray cabinets, quartz countertops, gray backsplash, porcelain backsplash and two islands
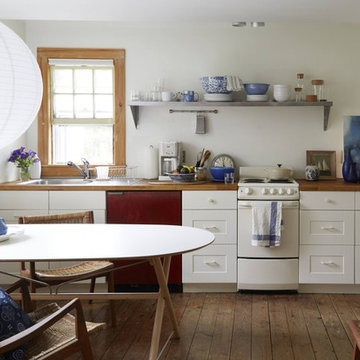
Eat-in kitchen - coastal single-wall dark wood floor and brown floor eat-in kitchen idea in New York with a drop-in sink, shaker cabinets, white cabinets, wood countertops and brown countertops
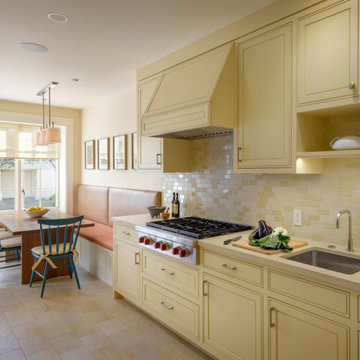
In the process of renovating this house for a multi-generational family, we restored the original Shingle Style façade with a flared lower edge that covers window bays and added a brick cladding to the lower story. On the interior, we introduced a continuous stairway that runs from the first to the fourth floors. The stairs surround a steel and glass elevator that is centered below a skylight and invites natural light down to each level. The home’s traditionally proportioned formal rooms flow naturally into more contemporary adjacent spaces that are unified through consistency of materials and trim details.
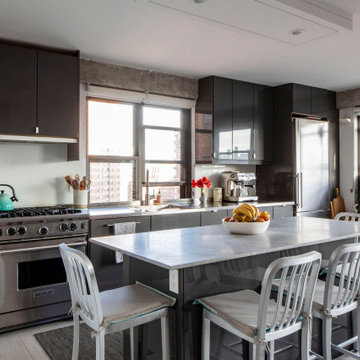
Inspiration for an industrial single-wall light wood floor and gray floor kitchen remodel in New York with an integrated sink, flat-panel cabinets, gray cabinets, stainless steel appliances, an island and gray countertops
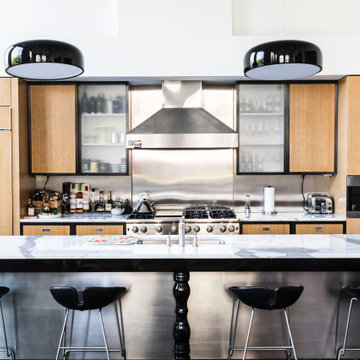
Kitchen Renovation for a busy family of 4. Rift Cut White Oak cabinets, black lacquer lighting, and turned counter legs add warmth and character to this spacious open kitchen setting.
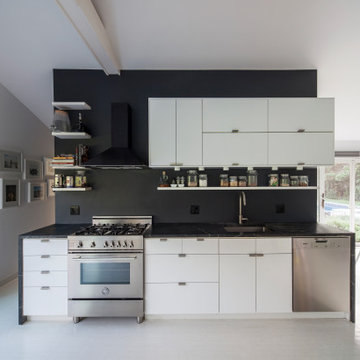
Inspiration for a contemporary single-wall white floor open concept kitchen remodel in New York with an undermount sink, flat-panel cabinets, white cabinets, stainless steel appliances, no island and black countertops

Lighten, brighten and open up the space were the goals of this first floor renovation on Chicago's North Shore.
Large transitional single-wall medium tone wood floor and brown floor open concept kitchen photo in Chicago with an island, an undermount sink, paneled appliances, gray countertops, recessed-panel cabinets, gray cabinets, quartzite countertops, multicolored backsplash and glass tile backsplash
Large transitional single-wall medium tone wood floor and brown floor open concept kitchen photo in Chicago with an island, an undermount sink, paneled appliances, gray countertops, recessed-panel cabinets, gray cabinets, quartzite countertops, multicolored backsplash and glass tile backsplash
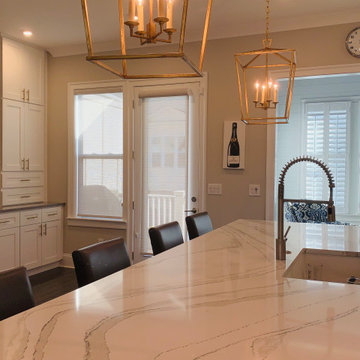
Custom Roller Shades and Real Wood Plantation Shutters with 3.5" louvers | Designed by Acadia Consultant, Eric Peace
Eat-in kitchen - large craftsman single-wall eat-in kitchen idea in Atlanta with an island
Eat-in kitchen - large craftsman single-wall eat-in kitchen idea in Atlanta with an island
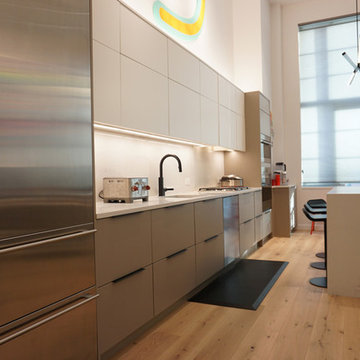
“Another obstacle was choosing the cabinet sizes where the upper and lower cabinets were aligned. Since IKEA only offers specific widths, we had to figure out how to evenly distribute them based on the entire width of our wall,” she says. Their next concern was aligning the cabinets without having one stick out obtrusively. So, Charmaine and her husband hired a contractor who used a subcontractor to install the entire kitchen. But unfortunately, that posed more challenges to the installation process. For instance, they needed to correct how the filler above the wall panels next to the refrigerator and wall oven were installed.
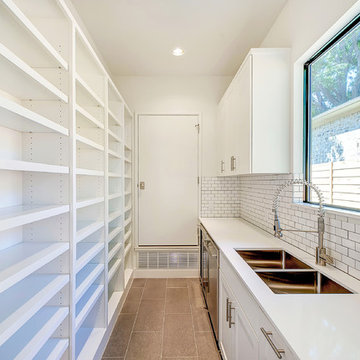
Charles Lauersdorf
Kitchen pantry - mid-sized modern single-wall porcelain tile kitchen pantry idea in Dallas with an undermount sink, shaker cabinets, white cabinets, quartz countertops, white backsplash, subway tile backsplash and stainless steel appliances
Kitchen pantry - mid-sized modern single-wall porcelain tile kitchen pantry idea in Dallas with an undermount sink, shaker cabinets, white cabinets, quartz countertops, white backsplash, subway tile backsplash and stainless steel appliances
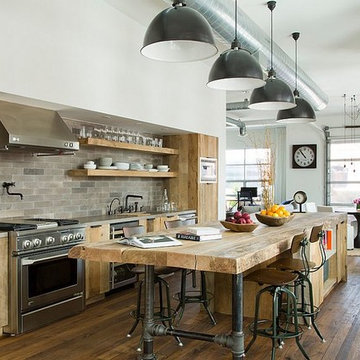
This phenomenal rustic industrial kitchen featuresRLM Spun Aluminum Deep Bowl Industrial Barn Lights.
Eat-in kitchen - rustic single-wall eat-in kitchen idea in New York with flat-panel cabinets, distressed cabinets, concrete countertops, gray backsplash and an island
Eat-in kitchen - rustic single-wall eat-in kitchen idea in New York with flat-panel cabinets, distressed cabinets, concrete countertops, gray backsplash and an island
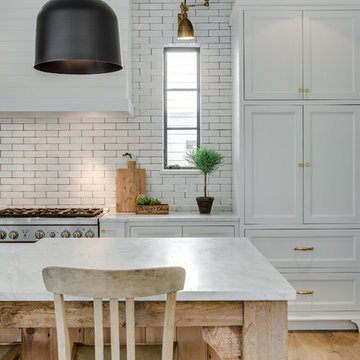
Chicago Home Photos
Barrington, IL
Inspiration for a large country single-wall light wood floor open concept kitchen remodel in Chicago with a farmhouse sink, recessed-panel cabinets, white cabinets, marble countertops, white backsplash, subway tile backsplash, stainless steel appliances and an island
Inspiration for a large country single-wall light wood floor open concept kitchen remodel in Chicago with a farmhouse sink, recessed-panel cabinets, white cabinets, marble countertops, white backsplash, subway tile backsplash, stainless steel appliances and an island
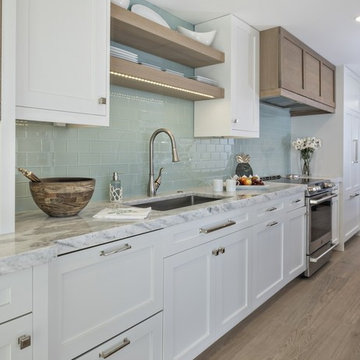
Example of a mid-sized beach style single-wall porcelain tile and beige floor open concept kitchen design in Miami with a single-bowl sink, shaker cabinets, white cabinets, quartzite countertops, blue backsplash, glass tile backsplash, stainless steel appliances and an island
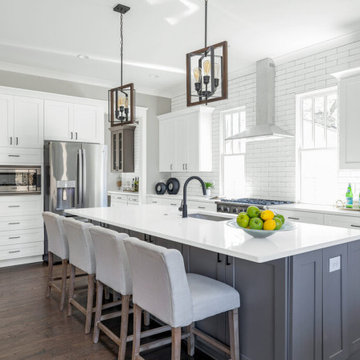
kitchen
Example of a large transitional single-wall dark wood floor and brown floor open concept kitchen design in Atlanta with an undermount sink, shaker cabinets, gray cabinets, quartzite countertops, gray backsplash, ceramic backsplash, stainless steel appliances, an island and white countertops
Example of a large transitional single-wall dark wood floor and brown floor open concept kitchen design in Atlanta with an undermount sink, shaker cabinets, gray cabinets, quartzite countertops, gray backsplash, ceramic backsplash, stainless steel appliances, an island and white countertops
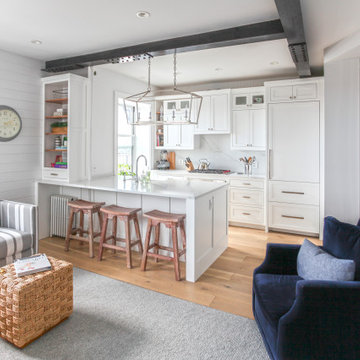
Eat-in kitchen - small coastal single-wall light wood floor eat-in kitchen idea in New York with a farmhouse sink, recessed-panel cabinets, white cabinets, quartz countertops, white backsplash, quartz backsplash, stainless steel appliances, a peninsula and white countertops
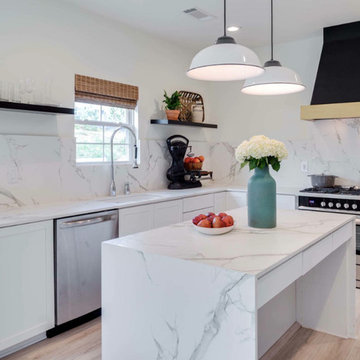
Enclosed kitchen - mid-sized transitional single-wall light wood floor and beige floor enclosed kitchen idea in DC Metro with shaker cabinets, white cabinets, marble countertops, white backsplash, marble backsplash, stainless steel appliances, an island and an undermount sink

Classic elegance with a fresh face characterizes this stunner, adorned in Benjamin Moore’s pale green “Vale Mist”. For a serene, cohesive look, the beadboard and casings are painted to match. Counters and backsplashes are subtly-veined Himalayan Marble. Flat panel inset cabinetry was enhanced with a delicate ogee profile and graceful bracket feet. Oak floors were artfully stenciled to form a diamond pattern with intersecting dots. Brushed brass fixtures and hardware lend old-world appeal with a stylish flourish. Balancing the formality are casual rattan bistro stools and dining chairs. A metal-rimmed glass tabletop allows full view of the curvaceous walnut pedestal.
Tucked into the narrow end of the kitchen is a cozy desk. Its walnut top warms the space, while mullion glass doors contribute openness. Preventing claustrophobia is a frosted wheel-style oculus window to boost light and depth.
A bold statement is made for the small hutch, where a neutral animal print wallpaper is paired with Benjamin Moore’s ruby-red semi-gloss “My Valentine” paint on cabinetry and trim. Glass doors display serving pieces. Juxtaposed against the saturated hue is the pop of a white marble counter and contemporary acrylic handles. What could have been a drab niche is now a jewel box!
This project was designed in collaboration with Ashley Sharpe of Sharpe Development and Design. Photography by Lesley Unruh.
Bilotta Designer: David Arnoff
Post Written by Paulette Gambacorta adapted for Houzz
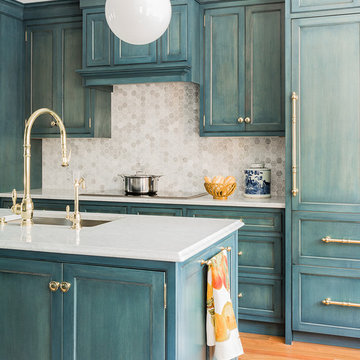
Michael J Lee photography
Example of a mid-sized classic single-wall medium tone wood floor and brown floor eat-in kitchen design in Boston with a single-bowl sink, beaded inset cabinets, blue cabinets, marble countertops, gray backsplash, stone tile backsplash, paneled appliances and an island
Example of a mid-sized classic single-wall medium tone wood floor and brown floor eat-in kitchen design in Boston with a single-bowl sink, beaded inset cabinets, blue cabinets, marble countertops, gray backsplash, stone tile backsplash, paneled appliances and an island
Single-Wall Kitchen Ideas
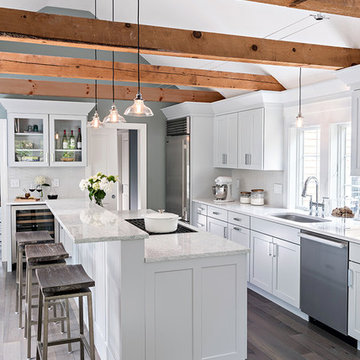
The layout of this colonial-style house lacked the open, coastal feel the homeowners wanted for their summer retreat. Siemasko + Verbridge worked with the homeowners to understand their goals and priorities: gourmet kitchen; open first floor with casual, connected lounging and entertaining spaces; an out-of-the-way area for laundry and a powder room; a home office; and overall, give the home a lighter and more “airy” feel. SV’s design team reprogrammed the first floor to successfully achieve these goals.
SV relocated the kitchen to what had been an underutilized family room and moved the dining room to the location of the existing kitchen. This shift allowed for better alignment with the existing living spaces and improved flow through the rooms. The existing powder room and laundry closet, which opened directly into the dining room, were moved and are now tucked in a lower traffic area that connects the garage entrance to the kitchen. A new entry closet and home office were incorporated into the front of the house to define a well-proportioned entry space with a view of the new kitchen.
By making use of the existing cathedral ceilings, adding windows in key locations, removing very few walls, and introducing a lighter color palette with contemporary materials, this summer cottage now exudes the light and airiness this home was meant to have.
© Dan Cutrona Photography
8





