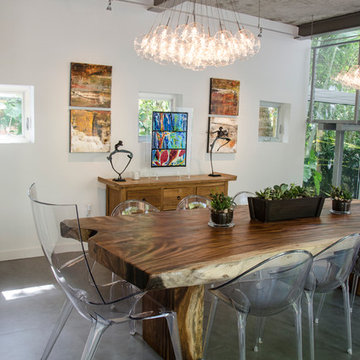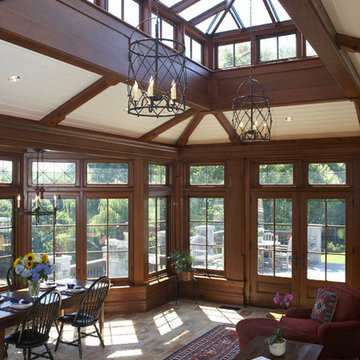Slate Floor Dining Room Ideas
Refine by:
Budget
Sort by:Popular Today
101 - 120 of 1,096 photos
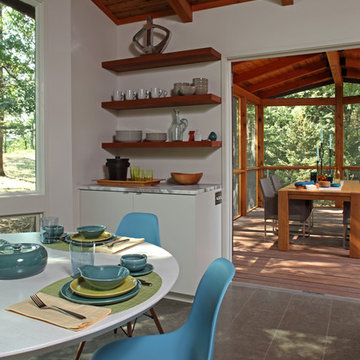
Architecture & Interior Design: David Heide Design Studio -- Photo: Greg Page Photography
Example of a small trendy slate floor great room design in Minneapolis with white walls
Example of a small trendy slate floor great room design in Minneapolis with white walls
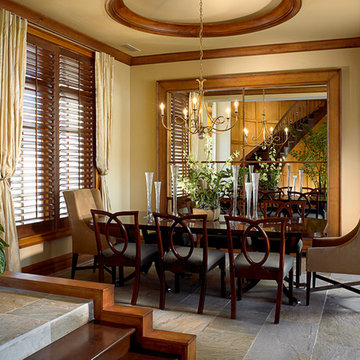
Marc Rutenberg Homes
Great room - small transitional slate floor great room idea in Tampa with yellow walls and no fireplace
Great room - small transitional slate floor great room idea in Tampa with yellow walls and no fireplace
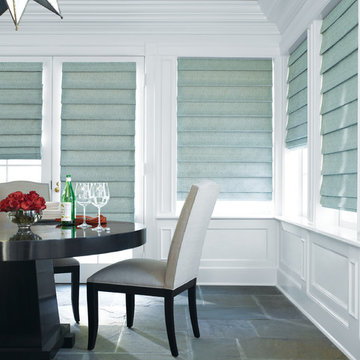
Mid-sized transitional slate floor and gray floor enclosed dining room photo in Other with white walls and no fireplace
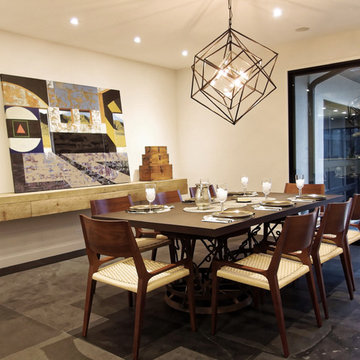
Mid-sized trendy slate floor great room photo in Chicago with white walls

Francisco Cortina / Raquel Hernández
Example of a huge minimalist slate floor and gray floor great room design with a standard fireplace and a stone fireplace
Example of a huge minimalist slate floor and gray floor great room design with a standard fireplace and a stone fireplace
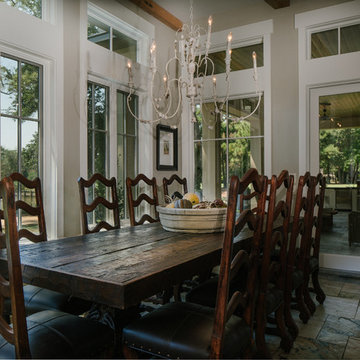
Example of a large transitional slate floor kitchen/dining room combo design in Houston
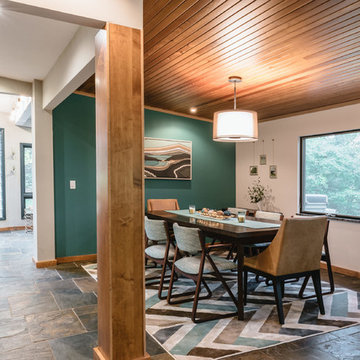
Inspiration for a mid-century modern slate floor and multicolored floor kitchen/dining room combo remodel in Detroit with green walls
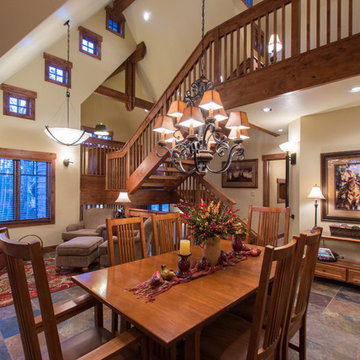
Designed as a spec home for a speedy sale, the Breckenridge Timber Accent Home offered a familiar yet transitional mountain style architecture within an amenity-rich atmosphere found in the Highlands at Breckenridge neighborhood. Since then the home has blossomed with its new Owners who have added an exceptional parlor room, loft, study, fireplace, heavy timber gazebo, linear stone fire pit and natural stone patio finishes with immaculate landscaping throughout!
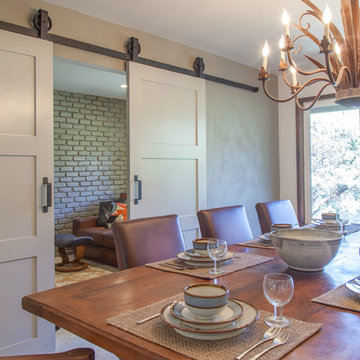
As part of a kitchen/dining remodel, RJohnston Interiors closed off the small media room from it's original opening into the living room, and opened it up to the kitchen/dining area. The small media room now feels much larger when the barn doors are opened to the existing space, but the homeowners have the option to close the doors when the grandkids are enjoying their movie, while the adults chat at the table. Happy solution for all!
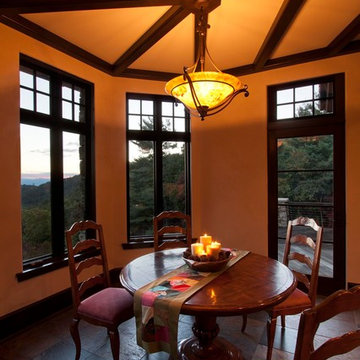
Nice views to the mountains, but still a good sense of intimate space
Photos by Jay Weiland
Mid-sized transitional slate floor enclosed dining room photo in Other with beige walls
Mid-sized transitional slate floor enclosed dining room photo in Other with beige walls
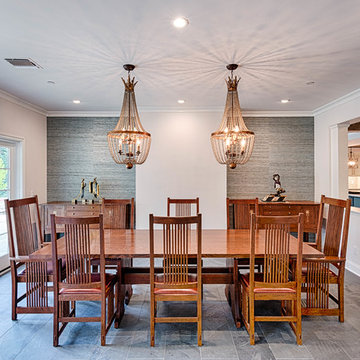
Mel Carll
Example of a large transitional slate floor and gray floor enclosed dining room design in Los Angeles with white walls and no fireplace
Example of a large transitional slate floor and gray floor enclosed dining room design in Los Angeles with white walls and no fireplace
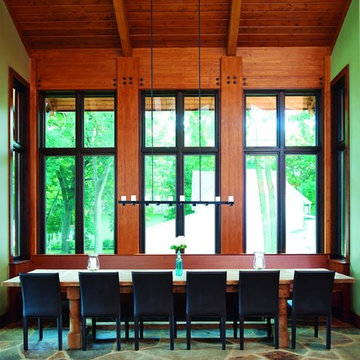
The Marvin Ultimate Casement Window is an innovative, high-performing casement window, offering expert craftsmanship, a variety of customization options, and superior value. Designed to suit virtually any application, these state-of-the-art windows feature concealed multi-point locks, patented exclusive wash mode, and durable hardware that ensures easy opening and smooth operation even on larger-sized windows.
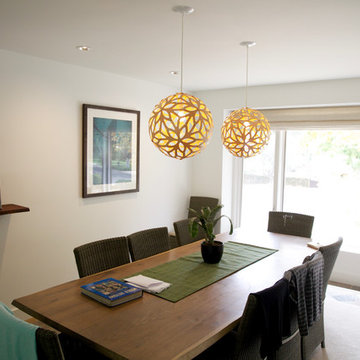
Mid-sized transitional slate floor enclosed dining room photo in Orange County with white walls
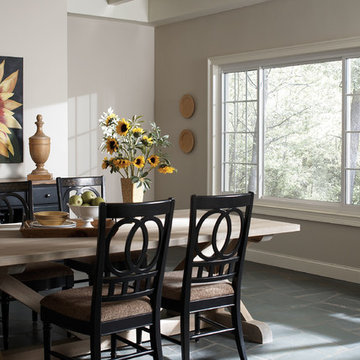
Mid-sized elegant slate floor and gray floor kitchen/dining room combo photo in Philadelphia with gray walls and no fireplace
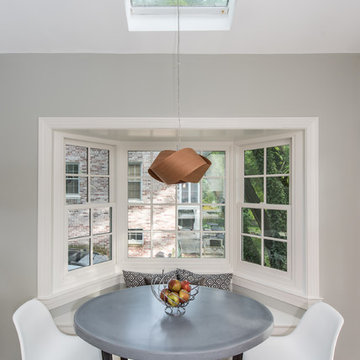
Location: Bethesda, MD, USA
We completely revamped the kitchen and breakfast areas and gave these spaces more natural light. They wanted a place that is both aesthetic and practical and we achieved this by having space for sitting in the breakfast space and the peninsulas on both sides of the kitchen, not to mention there is extra sitting space along the bay window with extra storage.
Finecraft Contractors, Inc.
Soleimani Photography
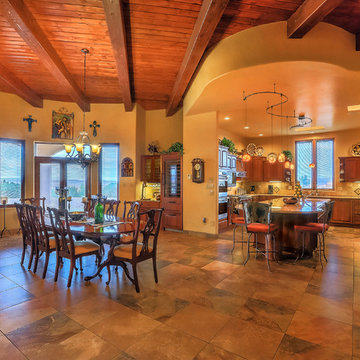
The open floor plan kitchen / formal dining area of a Placitas area ECOterra DESIGN-BUILD home. Photo by StyleTours ABQ.
Example of a large southwest slate floor and multicolored floor kitchen/dining room combo design in Albuquerque with multicolored walls
Example of a large southwest slate floor and multicolored floor kitchen/dining room combo design in Albuquerque with multicolored walls
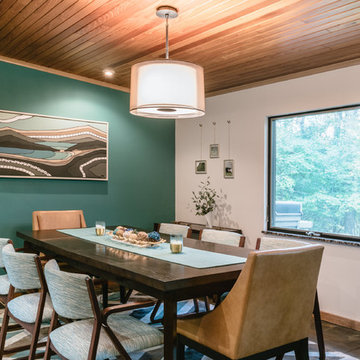
Example of a 1960s slate floor and multicolored floor kitchen/dining room combo design in Detroit with green walls
Slate Floor Dining Room Ideas
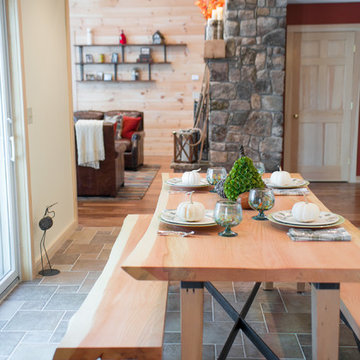
Live edge dining table and split slab live edge benches with iron x-base.
Liz Donnelly- Portland Photo Co.
Inspiration for a mid-sized rustic slate floor and gray floor kitchen/dining room combo remodel in Portland Maine with white walls
Inspiration for a mid-sized rustic slate floor and gray floor kitchen/dining room combo remodel in Portland Maine with white walls
6






