Small Craftsman Home Design Ideas
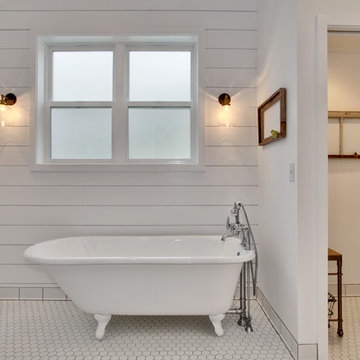
Soundview Photography
Small arts and crafts master white tile and subway tile ceramic tile bathroom photo in Seattle with furniture-like cabinets, white cabinets, a two-piece toilet, white walls, a vessel sink and quartzite countertops
Small arts and crafts master white tile and subway tile ceramic tile bathroom photo in Seattle with furniture-like cabinets, white cabinets, a two-piece toilet, white walls, a vessel sink and quartzite countertops

Living Room in detached garage apartment.
Photographer: Patrick Wong, Atelier Wong
Inspiration for a small craftsman loft-style porcelain tile and multicolored floor living room remodel in Austin with gray walls and a wall-mounted tv
Inspiration for a small craftsman loft-style porcelain tile and multicolored floor living room remodel in Austin with gray walls and a wall-mounted tv
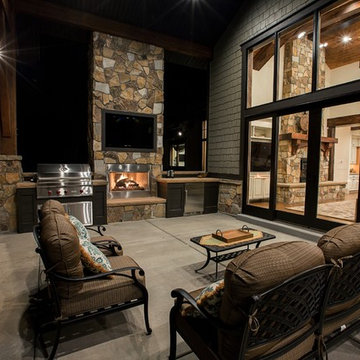
Patio kitchen - small craftsman backyard concrete patio kitchen idea in Salt Lake City with an awning
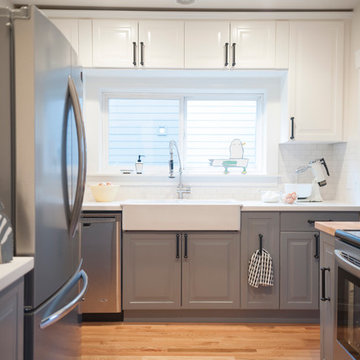
This was a flip for a developer client, who wanted to maximize the use of space in a small kitchen and with a minimal budget. The original kitchen was gutted, and the new kitchen built from scratch. He used appliances he had leftover from another job. Using grey cabinetry minimized the contrast of the stainless steel look, making the kitchen feel larger.
The kitchen was made of modified IKEA components. Awkward spaces between standard sized cabinets were filled in with wood trim. The two-toned approach made the kitchen seem larger with heavier grey on the bottom and lighter white on the top.
All furniture and accessories from the designer's own collection
Photography by Inger Klekacz
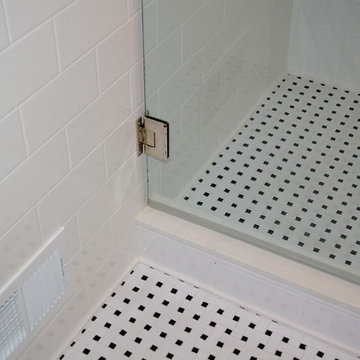
Dura Supreme Cabinetry
Photo by Highland Design Gallery
Example of a small arts and crafts 3/4 white tile and ceramic tile ceramic tile double shower design in Atlanta with an undermount sink, flat-panel cabinets, medium tone wood cabinets, quartz countertops, a two-piece toilet and blue walls
Example of a small arts and crafts 3/4 white tile and ceramic tile ceramic tile double shower design in Atlanta with an undermount sink, flat-panel cabinets, medium tone wood cabinets, quartz countertops, a two-piece toilet and blue walls
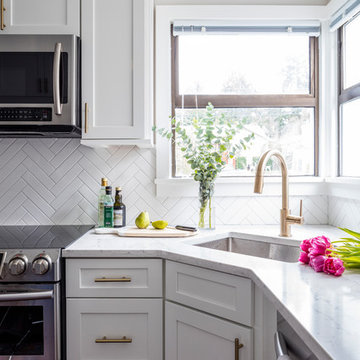
When my clients purchased this charming 1940's home in the Seattle neighborhood of Wedgwood, they were amazed by how intact the original kitchen was. It was like a perfect time capsule. The color palette was avocado green and buttercream yellow. The highlights were an original retro built-in banquette and vintage oven! The challenge we faced (besides the awesome but dated finishes) was the closed floor plan typical in this era of homes and the lack of storage. So, we opened the kitchen to the adjacent dining and living room, bringing it up to speed with modern-day living. In opening it up, we also walled off a doorway that went from the kitchen to the hallway, but it was completely unnecessary and allowed us to gain an entire wall of cabinets that didn't exist previously.
For the finishes, we kept it classic with mostly gray and white but brought in a little flare and interest with the herringbone backsplash and brushed brass finishes because who doesn't love a little gold? Also, we added color with the finishing details like the rug and countertop decor because those things are a great way to add interest and warmth to a space and can be easily changed when it's time for a fresh new look.
---
Project designed by interior design studio Kimberlee Marie Interiors. They serve the Seattle metro area including Seattle, Bellevue, Kirkland, Medina, Clyde Hill, and Hunts Point.
For more about Kimberlee Marie Interiors, see here: https://www.kimberleemarie.com/
To learn more about this project, see here
https://www.kimberleemarie.com/wedgwoodkitchenremodel

Carriage home in Craftsman style using materials locally quarried, blue stone and field stone veneer and western red cedar shingles. Detail elements such as swept roof, stair turret and Doric columns add to the Craftsman integrity of the home.
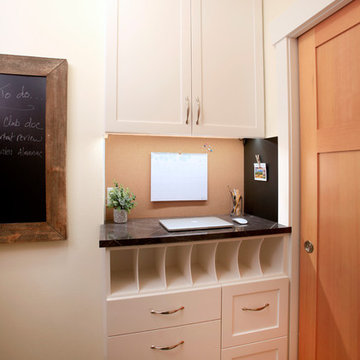
Command center for the home that makes use of a small space. It has a charging station in cabinets above the desk, filing cabinets below the desk. Blackboard to the right, cork board on the back.
Photo by: Jen G. Pywell
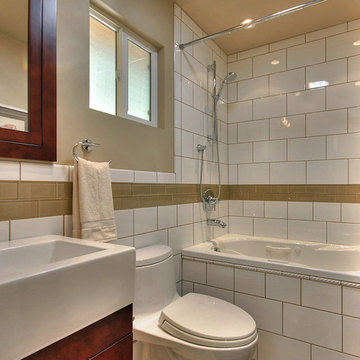
Blu Photography
Small arts and crafts white tile and ceramic tile terra-cotta tile bathroom photo in San Francisco with dark wood cabinets, a one-piece toilet and beige walls
Small arts and crafts white tile and ceramic tile terra-cotta tile bathroom photo in San Francisco with dark wood cabinets, a one-piece toilet and beige walls
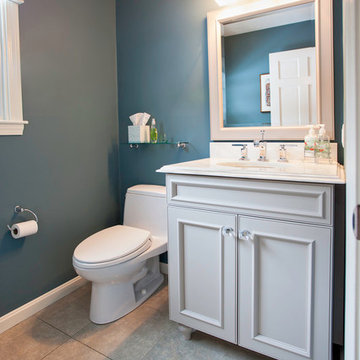
Evan White
Bathroom - small craftsman 3/4 ceramic tile bathroom idea in Boston with recessed-panel cabinets, white cabinets, a one-piece toilet, green walls and solid surface countertops
Bathroom - small craftsman 3/4 ceramic tile bathroom idea in Boston with recessed-panel cabinets, white cabinets, a one-piece toilet, green walls and solid surface countertops

Sunny Daze Photography
Example of a small arts and crafts gray one-story mixed siding exterior home design in Boise with a shingle roof
Example of a small arts and crafts gray one-story mixed siding exterior home design in Boise with a shingle roof
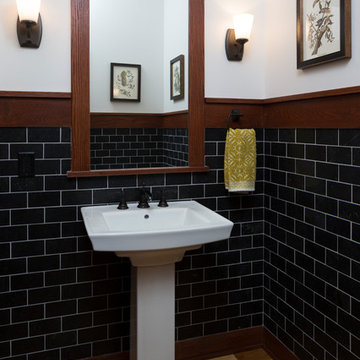
Black subway tile with a stained oak trim give this powder room a framed wainscott design look with a custom frame mirror above the square base pedelstal sink. Wide spread oil rubbed bronze faucet and single sconce light fixtures.
(Ryan Hainey)

Small arts and crafts wooden u-shaped staircase photo in San Francisco with painted risers
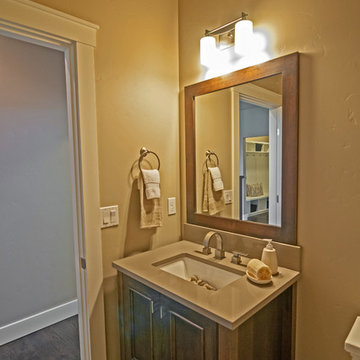
Jolene Grizzle
Example of a small arts and crafts powder room design in Boise with an undermount sink, furniture-like cabinets, dark wood cabinets, quartzite countertops, a one-piece toilet and gray walls
Example of a small arts and crafts powder room design in Boise with an undermount sink, furniture-like cabinets, dark wood cabinets, quartzite countertops, a one-piece toilet and gray walls
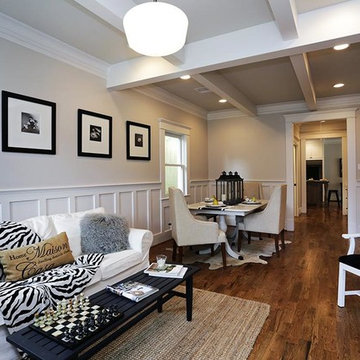
Remodel in the Houston Brooksmith area done by P and G Homes. Jamie House Design is the interior designer. Autumn Dunn Interiors provided staging.
Small arts and crafts medium tone wood floor great room photo in Denver with gray walls
Small arts and crafts medium tone wood floor great room photo in Denver with gray walls
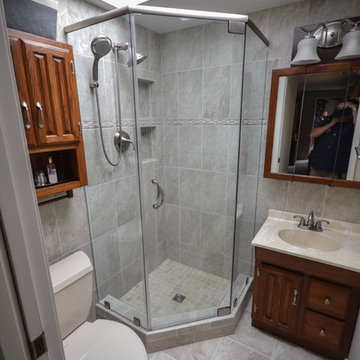
Corner shower - small craftsman master corner shower idea in Baltimore with an integrated sink, raised-panel cabinets, medium tone wood cabinets, solid surface countertops and a one-piece toilet
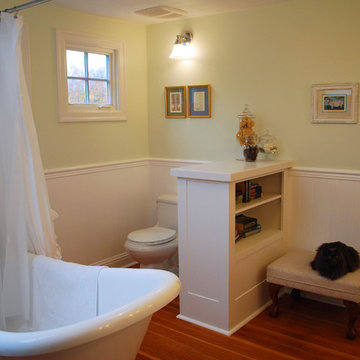
Inspiration for a small craftsman master medium tone wood floor bathroom remodel in Other with green walls
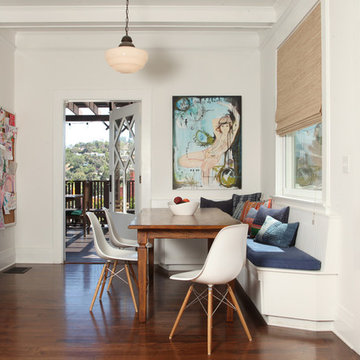
Location: Silver Lake, Los Angeles, CA, USA
A lovely small one story bungalow in the arts and craft style was the original house.
An addition of an entire second story and a portion to the back of the house to accommodate a growing family, for a 4 bedroom 3 bath new house family room and music room.
The owners a young couple from central and South America, are movie producers
The addition was a challenging one since we had to preserve the existing kitchen from a previous remodel and the old and beautiful original 1901 living room.
The stair case was inserted in one of the former bedrooms to access the new second floor.
The beam structure shown in the stair case and the master bedroom are indeed the structure of the roof exposed for more drama and higher ceilings.
The interiors where a collaboration with the owner who had a good idea of what she wanted.
Juan Felipe Goldstein Design Co.
Photographed by:
Claudio Santini Photography
12915 Greene Avenue
Los Angeles CA 90066
Mobile 310 210 7919
Office 310 578 7919
info@claudiosantini.com
www.claudiosantini.com
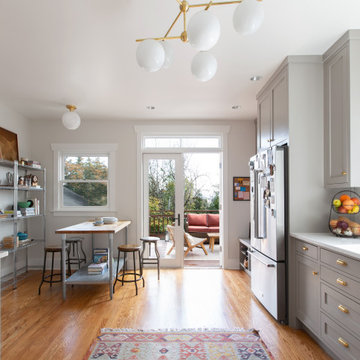
Design: H2D Architecture + Design
www.h2darchitects.com
Build: Crescent Builds
Photos: Rafael Soldi
Inspiration for a small craftsman l-shaped medium tone wood floor and brown floor enclosed kitchen remodel in Seattle with an undermount sink, shaker cabinets, gray cabinets, quartz countertops, white backsplash, porcelain backsplash, stainless steel appliances and white countertops
Inspiration for a small craftsman l-shaped medium tone wood floor and brown floor enclosed kitchen remodel in Seattle with an undermount sink, shaker cabinets, gray cabinets, quartz countertops, white backsplash, porcelain backsplash, stainless steel appliances and white countertops
Small Craftsman Home Design Ideas
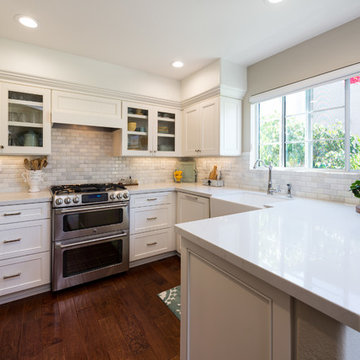
Square Foot Studios- Steve Vandel
Inspiration for a small craftsman u-shaped dark wood floor kitchen remodel in San Diego with a farmhouse sink, beaded inset cabinets, white cabinets, quartz countertops, white backsplash, subway tile backsplash, stainless steel appliances and a peninsula
Inspiration for a small craftsman u-shaped dark wood floor kitchen remodel in San Diego with a farmhouse sink, beaded inset cabinets, white cabinets, quartz countertops, white backsplash, subway tile backsplash, stainless steel appliances and a peninsula
3
























