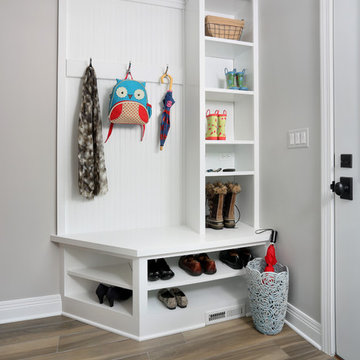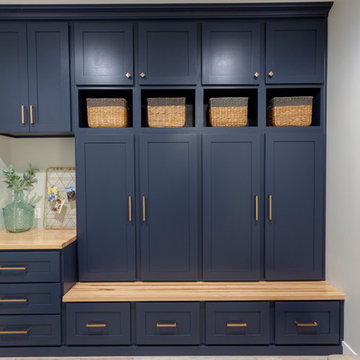Small Entryway Ideas
Refine by:
Budget
Sort by:Popular Today
21 - 40 of 15,779 photos

Kelly: “We wanted to build our own house and I did not want to move again. We had moved quite a bit earlier on. I like rehabbing and I like design, as a stay at home mom it has been my hobby and we wanted our forever home.”
*************************************************************************
Transitional Foyer featuring white painted pine tongue and groove wall and ceiling. Natural wood stained French door, picture and mirror frames work to blend with medium tone hardwood flooring. Flower pattern Settee with blue painted trim to match opposite cabinet.
*************************************************************************
Buffalo Lumber specializes in Custom Milled, Factory Finished Wood Siding and Paneling. We ONLY do real wood.

Small farmhouse porcelain tile and gray floor entryway photo in Other with white walls and a black front door

Inspiration for a small transitional porcelain tile, multicolored floor and wallpaper entryway remodel in New York with pink walls and a dark wood front door

Entering the single-story home, a custom double front door leads into a foyer with a 14’ tall, vaulted ceiling design imagined with stained planks and slats. The foyer floor design contrasts white dolomite slabs with the warm-toned wood floors that run throughout the rest of the home. Both the dolomite and engineered wood were selected for their durability, water resistance, and most importantly, ability to withstand the south Florida humidity. With many elements of the home leaning modern, like the white walls and high ceilings, mixing in warm wood tones ensures that the space still feels inviting and comfortable.

This remodel went from a tiny story-and-a-half Cape Cod, to a charming full two-story home. The mudroom features a bench with cubbies underneath, and a shelf with hooks for additional storage. The full glass back door provides natural light while opening to the backyard for quick access to the detached garage. The wall color in this room is Benjamin Moore HC-170 Stonington Gray. The cabinets are also Ben Moore, in Simply White OC-117.
Space Plans, Building Design, Interior & Exterior Finishes by Anchor Builders. Photography by Alyssa Lee Photography.

This mud room entry from the garage immediately grabs attention with the dramatic use of rusted steel I beams as shelving to create a warm welcome to this inviting house.
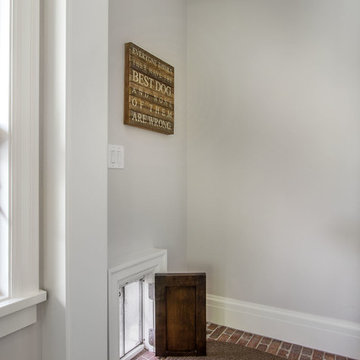
Scot Zimmerman
Entryway - small farmhouse brick floor and red floor entryway idea in Salt Lake City with white walls
Entryway - small farmhouse brick floor and red floor entryway idea in Salt Lake City with white walls
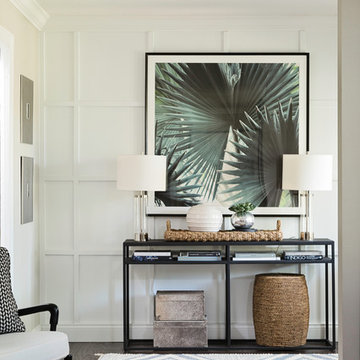
Small transitional dark wood floor and brown floor entryway photo in Orlando with white walls
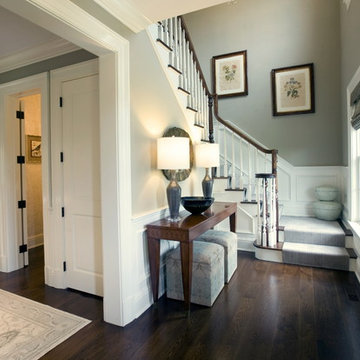
Mixing traditional and refined furnishings with Neo-classic and contemporary lines give the rooms an air of sophistication.
Small elegant medium tone wood floor foyer photo in New York with blue walls
Small elegant medium tone wood floor foyer photo in New York with blue walls
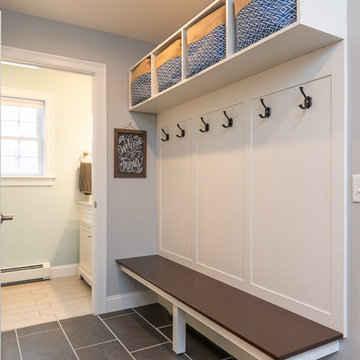
seacoast real estate photography
Example of a small arts and crafts slate floor and gray floor mudroom design in Portland Maine with gray walls
Example of a small arts and crafts slate floor and gray floor mudroom design in Portland Maine with gray walls
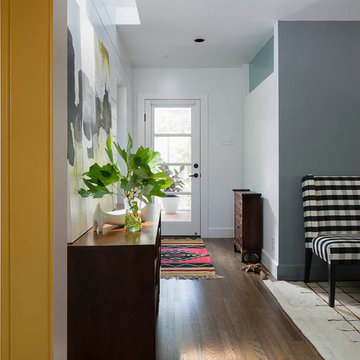
Entry from screened porch into dining room. Dark accent wall is Benjamin Moore, Shaker Gray.
Photo by Whit Preston
Inspiration for a small transitional medium tone wood floor single front door remodel in Austin with gray walls and a glass front door
Inspiration for a small transitional medium tone wood floor single front door remodel in Austin with gray walls and a glass front door
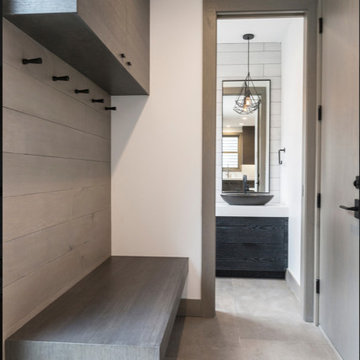
Inspiration for a small contemporary porcelain tile and gray floor mudroom remodel in Salt Lake City with white walls
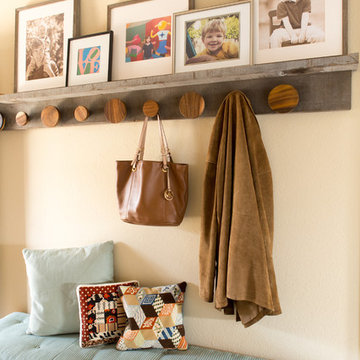
Julia Christina
Example of a small minimalist medium tone wood floor single front door design in San Francisco with beige walls
Example of a small minimalist medium tone wood floor single front door design in San Francisco with beige walls
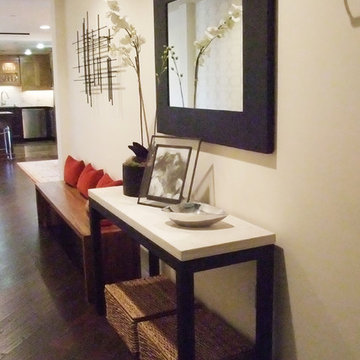
This narrow condo entryway called for low profile pieces to provide a perch to put on shoes, storage for this and that along with a nice spot to check your reflection before heading out the door.
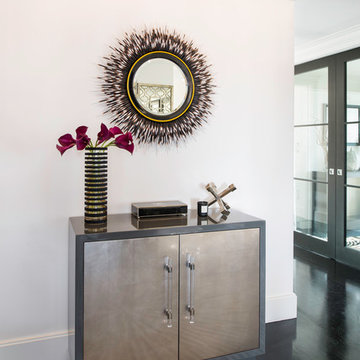
TEAM
Architect: LDa Architecture & Interiors
Interior Designer: LDa Architecture & Interiors
Builder: C.H. Newton Builders, Inc.
Photographer: Karen Philippe
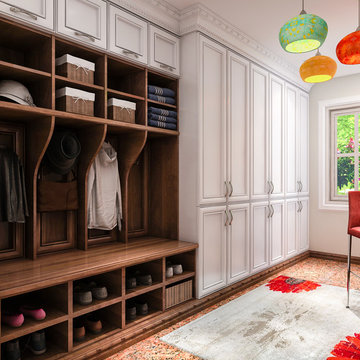
Custom designed mudroom in stain and painted wood. This luxurious space is incorporated into a laundry room.
Small mudroom photo in Richmond
Small mudroom photo in Richmond

New mudroom provides an indoor link from the garage to the kitchen and features a wall of storage cabinets. New doorways were created to provide an axis of circulation along the back of the house.
Photo by Allen Russ
Small Entryway Ideas
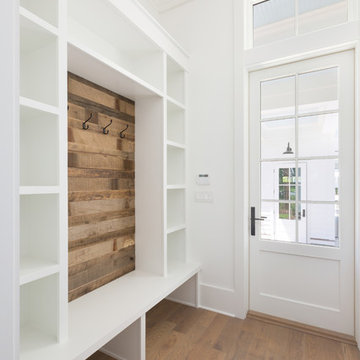
Example of a small beach style medium tone wood floor and brown floor entryway design in Charleston with white walls and a white front door
2






