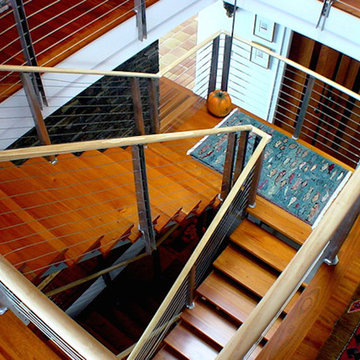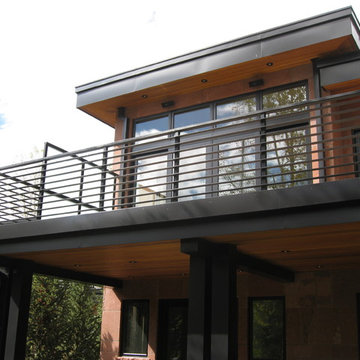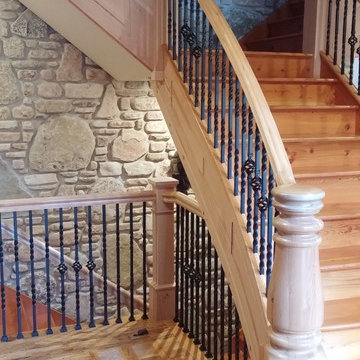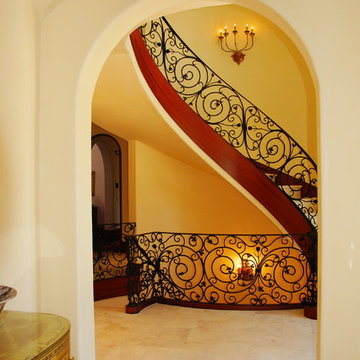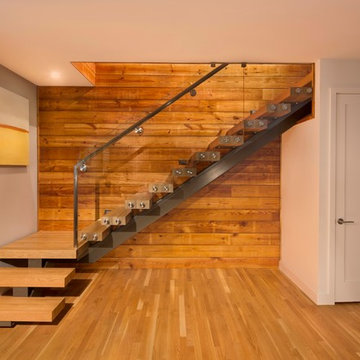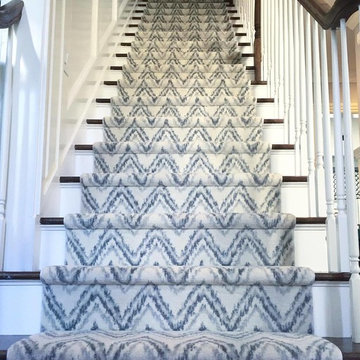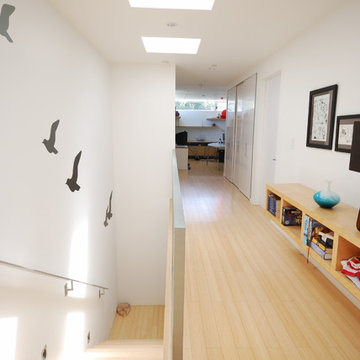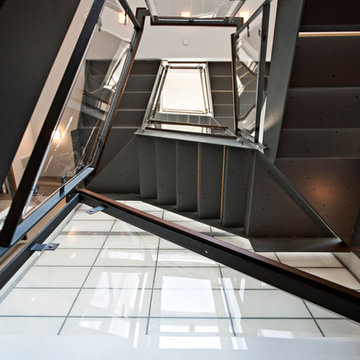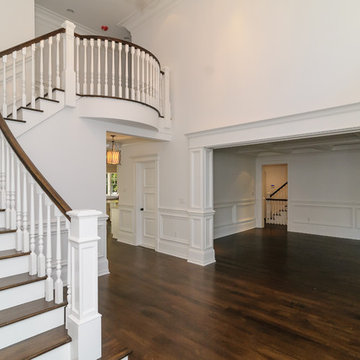Staircase Ideas
Refine by:
Budget
Sort by:Popular Today
21161 - 21180 of 545,242 photos
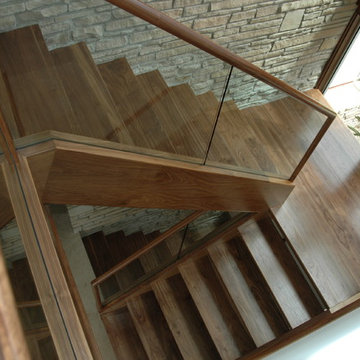
Black walnut and glass panels.
Example of a trendy staircase design in San Diego
Example of a trendy staircase design in San Diego
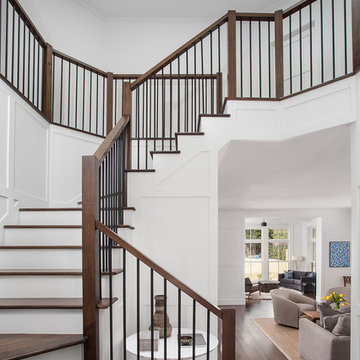
Andrea Calo Photography
Example of a large transitional wooden curved mixed material railing staircase design in Austin with painted risers
Example of a large transitional wooden curved mixed material railing staircase design in Austin with painted risers
Find the right local pro for your project
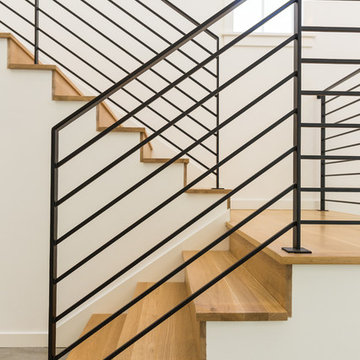
Built by Edgewood Builders Inc.
Photos by Bijou Blue Photography
Staircase - country wooden metal railing staircase idea in San Francisco with wooden risers
Staircase - country wooden metal railing staircase idea in San Francisco with wooden risers
Reload the page to not see this specific ad anymore
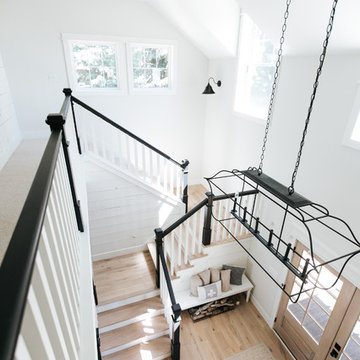
Mid-sized farmhouse wooden l-shaped wood railing staircase photo in Minneapolis with wooden risers
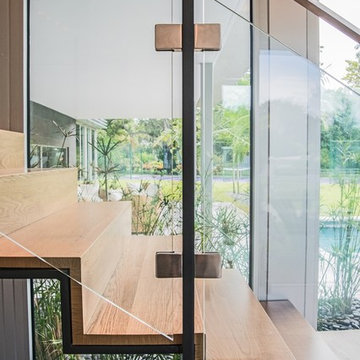
Squared stainless steel clamps anchor the glass inlay panels to each post, which is featured with a top-mounted stainless steel handrail.
Photography credits to the esteemed Silvia Pangaro!
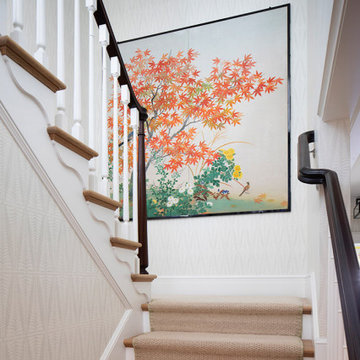
The family living in this shingled roofed home on the Peninsula loves color and pattern. At the heart of the two-story house, we created a library with high gloss lapis blue walls. The tête-à-tête provides an inviting place for the couple to read while their children play games at the antique card table. As a counterpoint, the open planned family, dining room, and kitchen have white walls. We selected a deep aubergine for the kitchen cabinetry. In the tranquil master suite, we layered celadon and sky blue while the daughters' room features pink, purple, and citrine.
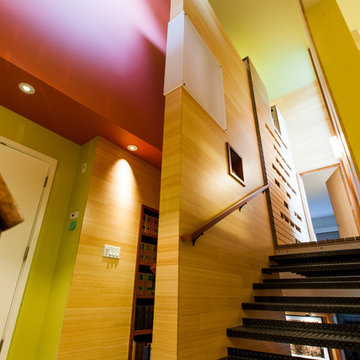
Inspiration for a contemporary metal floating wood railing staircase remodel in Minneapolis
Reload the page to not see this specific ad anymore
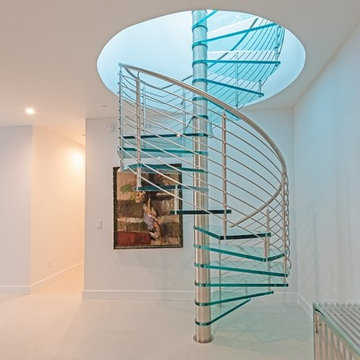
Spiral Staircase Featuring Laminated Glass Treads & Brushed Stainless Steel Elements
Minimalist glass spiral metal railing staircase photo in Tampa
Minimalist glass spiral metal railing staircase photo in Tampa
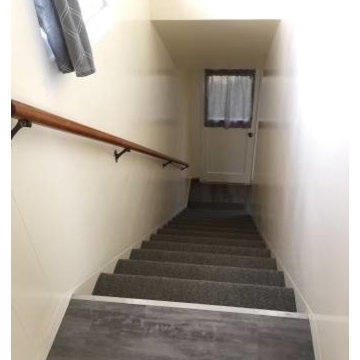
Staircase - small 1960s carpeted straight staircase idea in Other with carpeted risers
Staircase Ideas
Reload the page to not see this specific ad anymore
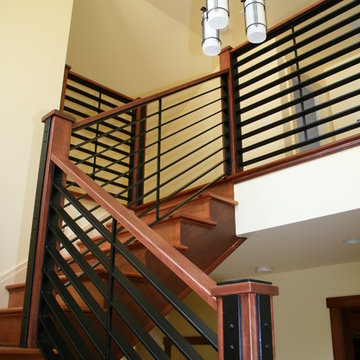
This 3 BR, 3 1/2 bath home allows the owners to live on one level most of the time. The Master Suite is on the main level along with the Living Room, Kitchen, Dining, pantries, Sun Room and service areas. The upper level houses two ample bedrooms while the lower level supports a rec center, media room, wine cellar, shop and full wet bar. Conceived as a Great Room house, the main level is designed as one seamless space that flows onto an ample deck overlooking the rear yard.
We also incorporated a variety of green building techniques - photo-voltaic shingles on the roof of the garage to generate a portion of the home's energy, a super insulated building envelope, rain water harvesting, high performance windows and doors, a high efficiency heat pump, low flow bath & kitchen fixtures, Energy Star appliances and LED lighting - that greatly reduced this structure's carbon footprint. All of the strategies amounted to a 30% reduction in the energy consumption in this home relative to comparable structures.
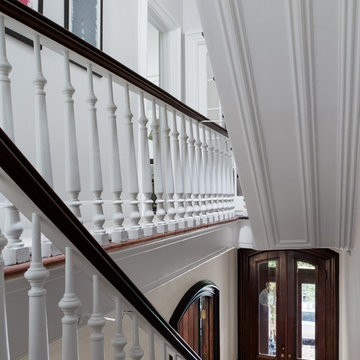
Devon Banks - Photographer
Inspiration for a timeless staircase remodel in New York
Inspiration for a timeless staircase remodel in New York
1059






