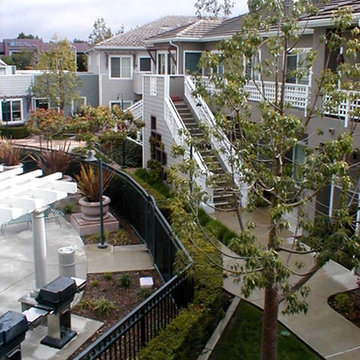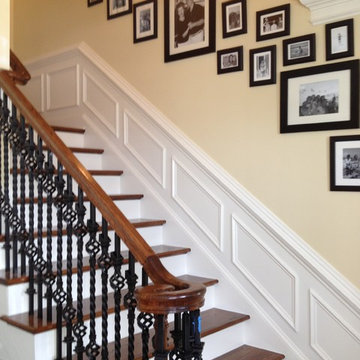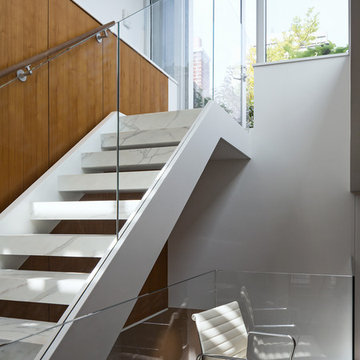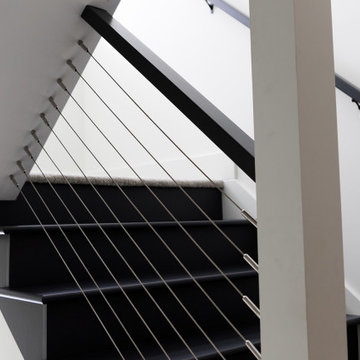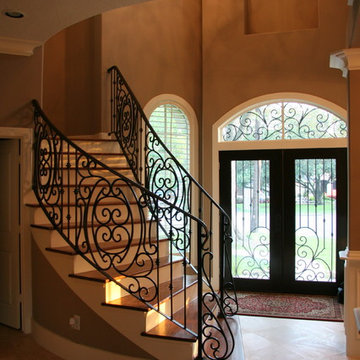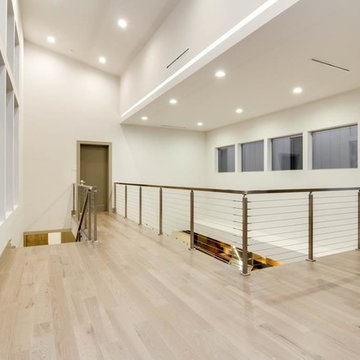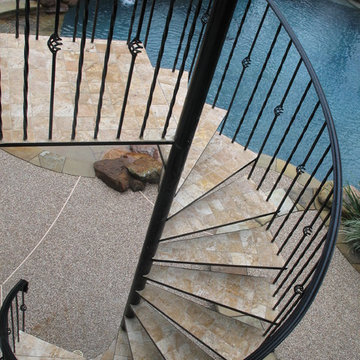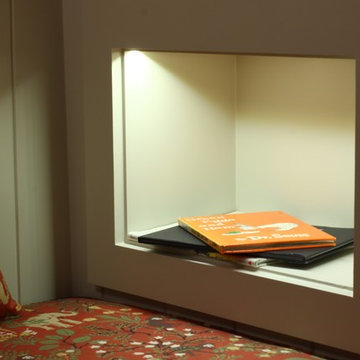Staircase Ideas
Refine by:
Budget
Sort by:Popular Today
22621 - 22640 of 545,372 photos
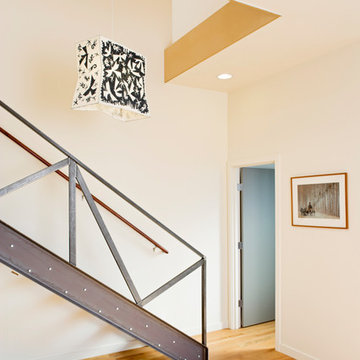
The intention behind the canyon is to create community - a place for people to walk, hang out, and visit with neighbors. The canyon, separating the 7 homes, ranges from 10 to nearly 18 feet wide, and is oriented north south, with a spur to the west. This orientation permits people to walk in from either 19th Avenue or E. Pine Street, or in from their car, which is discreetly tucked at the edge of the site. Here, the auto knows its place, and neighbors have a chance to interact in an informal setting.
The canyon's orientation allows for southern light and air to reach all of the units and penetrate the site. Entries are accessed from the pedestrian canyon. The massing allows roof decks with views back into the canyon and to the Cascade Mountains to the east for all homes. Parking is covered under a trellis.
Urban Canyon was selected as a Future Shack Award Winner by AIA Seattle in 2010 and a Project of the Month by AIA Seattle in 2009.
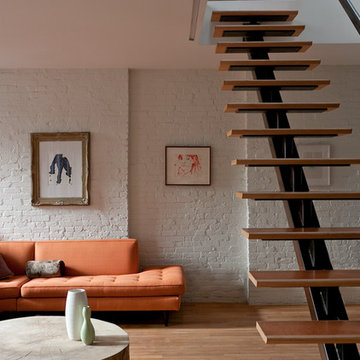
Eric Hernandez/Elan Studios
Example of a minimalist wooden floating open and metal railing staircase design in New York
Example of a minimalist wooden floating open and metal railing staircase design in New York
Find the right local pro for your project
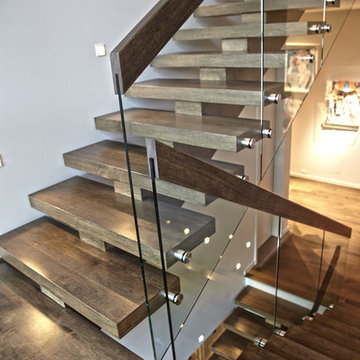
Example of a mid-sized trendy wooden u-shaped open and wood railing staircase design in Chicago
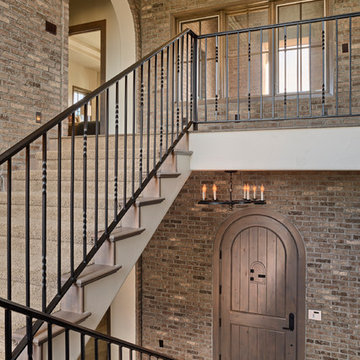
Elegant staircase design accented with "Ironworks" thin brick interior walls.
Staircase - modern staircase idea in Other
Staircase - modern staircase idea in Other

Sponsored
Columbus, OH
We Design, Build and Renovate
CHC & Family Developments
Industry Leading General Contractors in Franklin County, Ohio
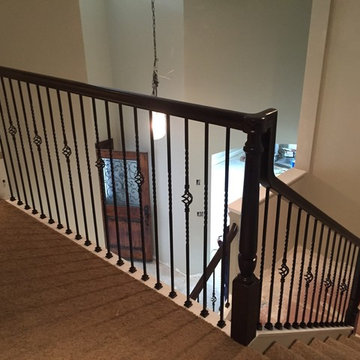
Heath Stairworks
Example of a mid-sized classic carpeted u-shaped staircase design in San Francisco with carpeted risers
Example of a mid-sized classic carpeted u-shaped staircase design in San Francisco with carpeted risers
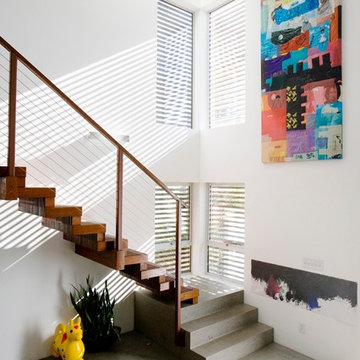
David Hertz designed Slat House
Trendy staircase photo in Los Angeles
Trendy staircase photo in Los Angeles
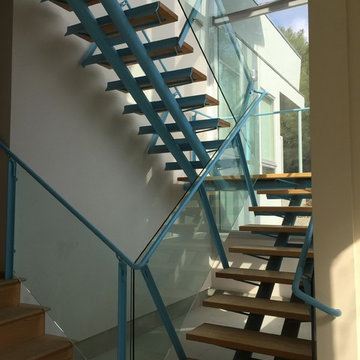
Large minimalist wooden u-shaped open and metal railing staircase photo in Los Angeles
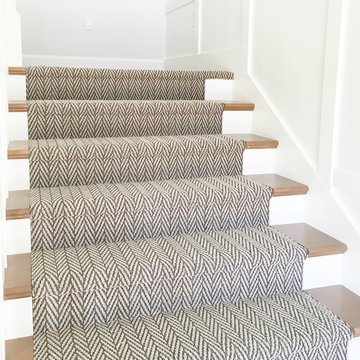
Only Natural incorporates the natural color variations of striated yarns with the beauty of a classic herringbone pattern. Inspired by the integration of natural, handcrafted materials and the influence of green design in the home, this unique pattern offers a handcrafted look and feel. The loop texture adds incredible performance with exceptional style. Constructed of STAINMASTER® Luxerell® nylon fiber and part of the Active Family™ brand, this patterned loop is offered in eighteen dramatic colors that have been custom blended to create a beautiful visual effect. Perfect for wall-to-wall installations, staircases, and area rugs, Only Natural is sure to make a statement on the floor. (Photo courtesy of Emily Adamson)

Sponsored
Columbus, OH

Authorized Dealer
Traditional Hardwood Floors LLC
Your Industry Leading Flooring Refinishers & Installers in Columbus
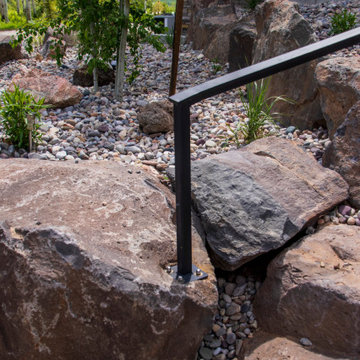
This classic cable rail was fabricated out of steel in sections at our facility. Each section was welded together on-site and painted with a flat black urethane. The cable was run through the posts in each section and then tensioned to the correct specifications. The simplicity of this rail gives an un-obstructed view of the beautiful surrounding valley and mountains. The front steps grab rail was measured and laid out onsite, and was bolted into place on the rock steps. The clear-cut grabrails inside for the basement stairs were formed and mounted to the wall. Overall, this beautiful home nestled in the heart of the Wyoming Mountains is one for the books.
Custom steel, oak, and glass staircase
©Michael Stavaridis
Inspiration for a contemporary staircase remodel in Boston
Inspiration for a contemporary staircase remodel in Boston
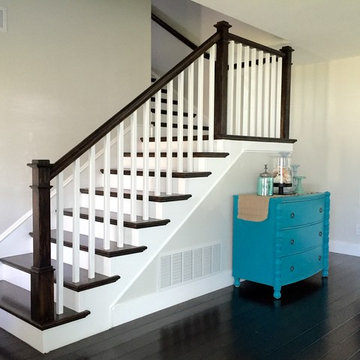
Craftsman Style Staircase
Example of a mid-sized arts and crafts wooden l-shaped staircase design in Los Angeles with painted risers
Example of a mid-sized arts and crafts wooden l-shaped staircase design in Los Angeles with painted risers
Staircase Ideas
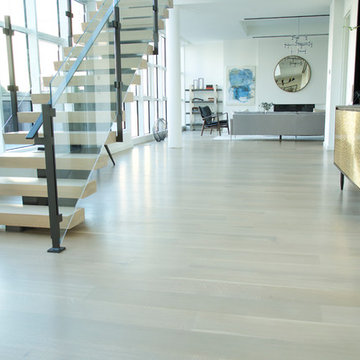
Sponsored
Columbus, OH

Authorized Dealer
Traditional Hardwood Floors LLC
Your Industry Leading Flooring Refinishers & Installers in Columbus
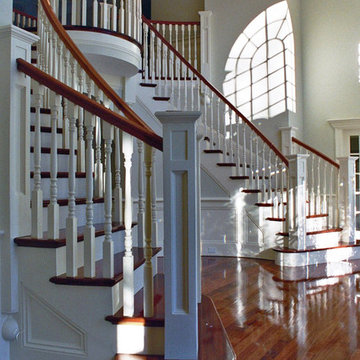
Double Bridal Staircase
Example of a classic staircase design in Boston
Example of a classic staircase design in Boston
1132






