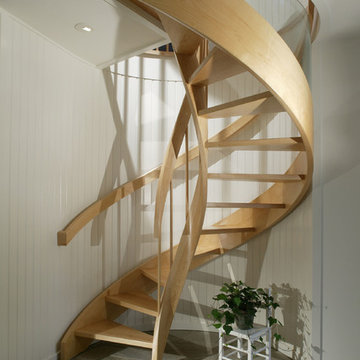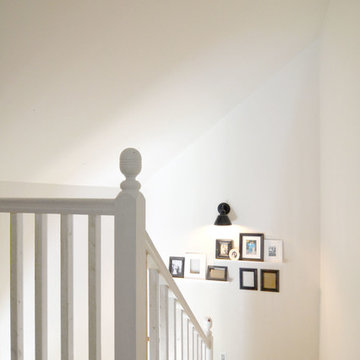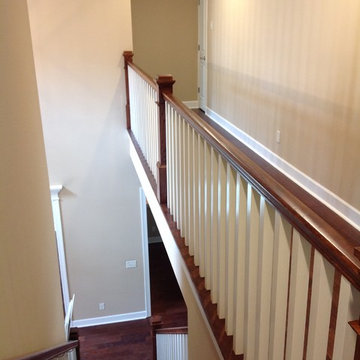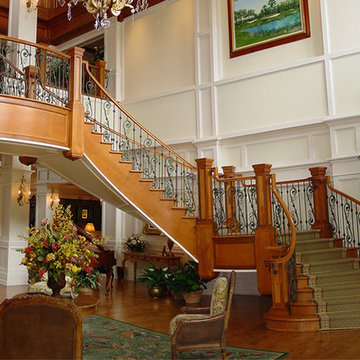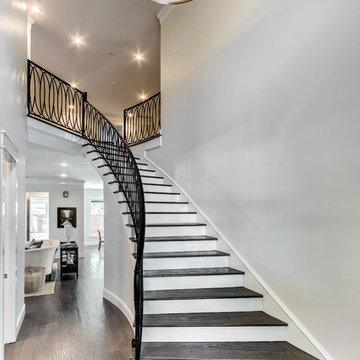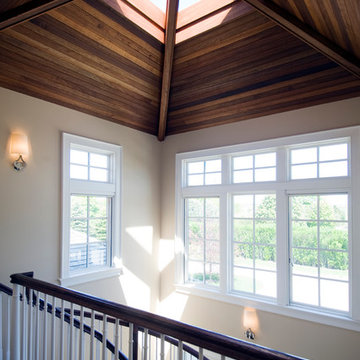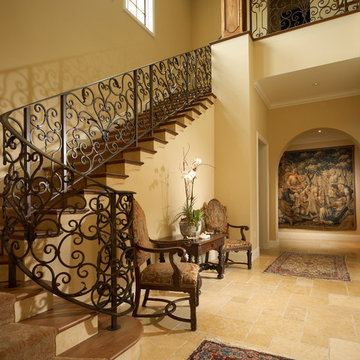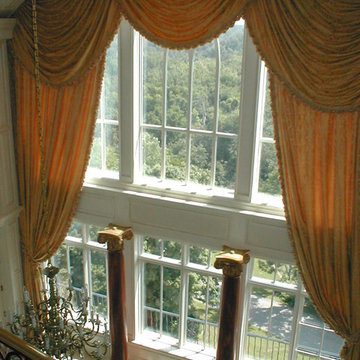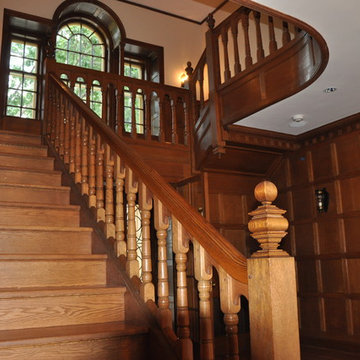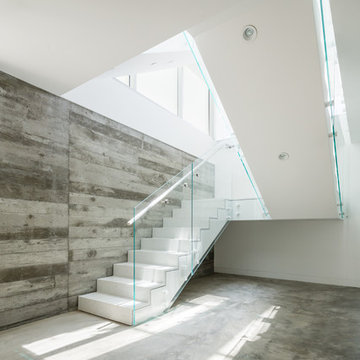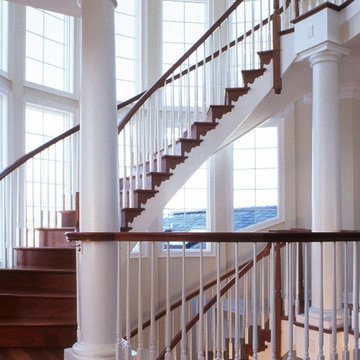Staircase Ideas
Refine by:
Budget
Sort by:Popular Today
25821 - 25840 of 545,221 photos
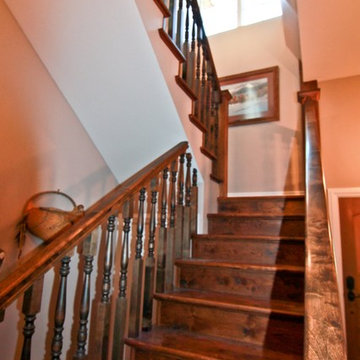
This home sits in the foothills of the Rocky Mountains in beautiful Jackson Wyoming. Natural elements like stone, wood and leather combined with a warm color palette give this barn apartment a rustic and inviting feel. The footprint of the barn is 36ft x 72ft leaving an expansive 2,592 square feet of living space in the apartment as well as the barn below. Custom touches were added by the client with the help of their builder and include a deck off the side of the apartment with a raised dormer roof, roll-up barn entry doors and various decorative details. These apartment models can accommodate nearly any floor plan design you like. Posts that are located every 12ft support the structure meaning that walls can be placed in any configuration and are non-load baring.
The barn level incudes six, 12ft x 12ft horse stalls, storage, two parking bays, an office and tack room.
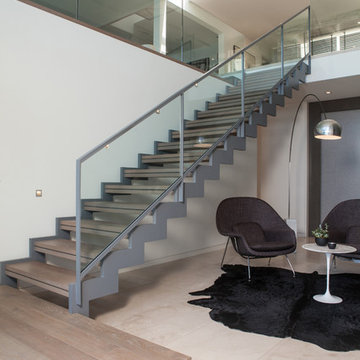
Darlene Halaby Photography
Inspiration for a contemporary staircase remodel in Orange County
Inspiration for a contemporary staircase remodel in Orange County
Find the right local pro for your project
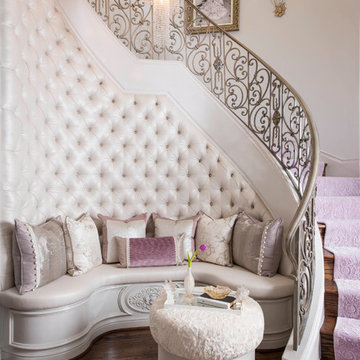
Design Firm: Dallas Design Group, Interiors
Designer: Tracy Rasor
Photographer: Dan Piassick
Example of a tuscan staircase design in Dallas
Example of a tuscan staircase design in Dallas
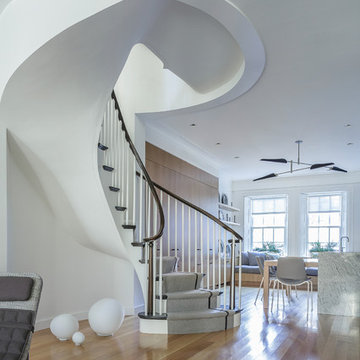
Renovated staircase between Kitchen and Dining Area and Family Room
©Michael Stavaridis
Transitional staircase photo in Boston
Transitional staircase photo in Boston
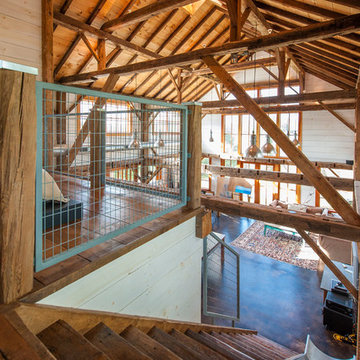
Custom reclaimed wood and hand-forged wrought iron staircase with slide next to it.
Mid-sized cottage wooden straight staircase photo in Bridgeport with wooden risers
Mid-sized cottage wooden straight staircase photo in Bridgeport with wooden risers
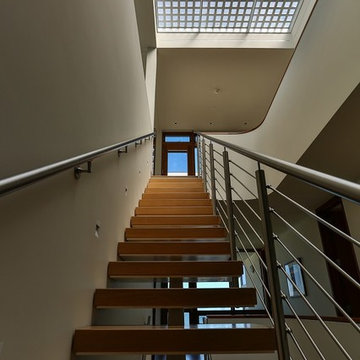
Custom Center Beam Staircase Features White Oak Wood Treads with Open Risers and Stainless Steel Elements
Staircase - mid-sized contemporary wooden straight open and metal railing staircase idea in Tampa
Staircase - mid-sized contemporary wooden straight open and metal railing staircase idea in Tampa
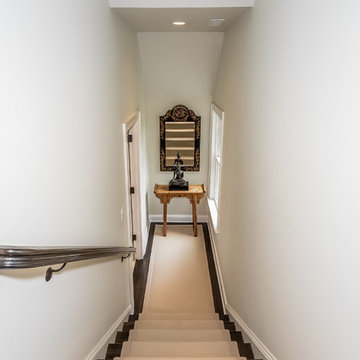
5 Compo Beach Road | Exceptional Westport Waterfront Property
Welcome to the Ultimate Westport Lifestyle…..
Exclusive & highly sought after Compo Beach location, just up from the Compo Beach Yacht Basin & across from Longshore Golf Club. This impressive 6BD, 6.5BA, 5000SF+ Hamptons designed beach home presents fabulous curb appeal & stunning sunset & waterviews. Architectural significance augments the tasteful interior & highlights the exquisite craftsmanship & detailed millwork. Gorgeous high ceiling & abundant over-sized windows compliment the appealing open floor design & impeccable style. The inviting Mahogany front porch provides the ideal spot to enjoy the magnificent sunsets over the water. A rare treasure in the Beach area, this home offers a square level lot that perfectly accommodates a pool. (Proposed Design Plan provided.) FEMA compliant. This pristine & sophisticated, yet, welcoming home extends unrestricted comfort & luxury in a superb beach location…..Absolute perfection at the shore.
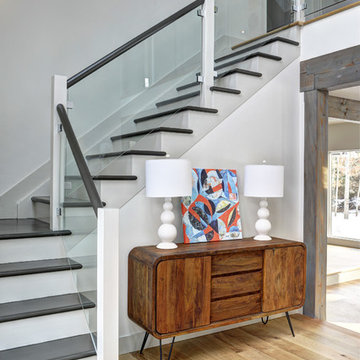
Yankee Barn Homes - The entryway foyer area houses a contemporary glass panel staircase. Chris Foster Photographer
Large trendy painted l-shaped staircase photo in New York with painted risers
Large trendy painted l-shaped staircase photo in New York with painted risers
Staircase Ideas
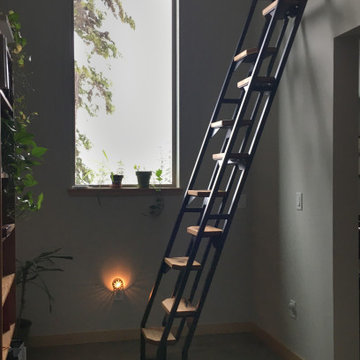
This was a fun build and a delightful family to work and design with. The ladder is aesthetically pleasing and functional for their space, and also much safer than the previous loft access. The custom welded steel frame and alternating step support system combined with light colored, solid alder wood treads provide an open feel for the tight space.
1292






