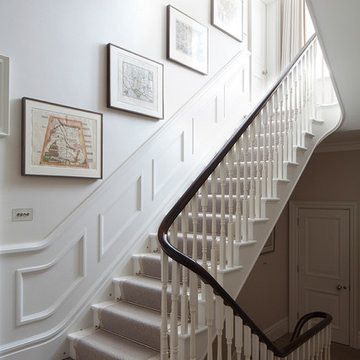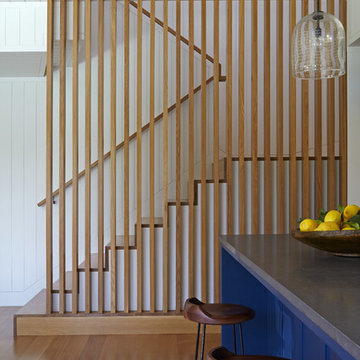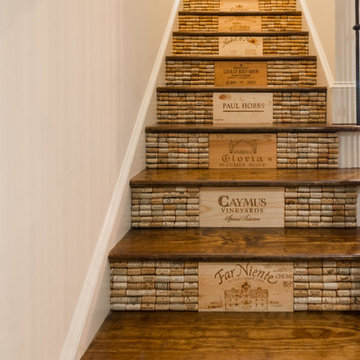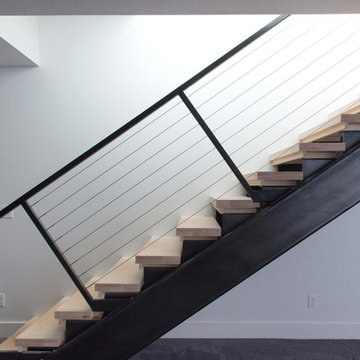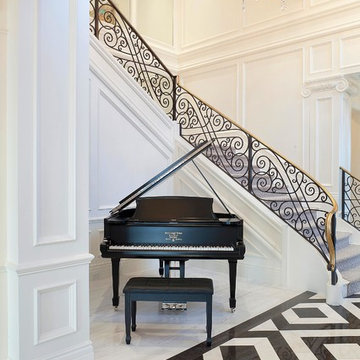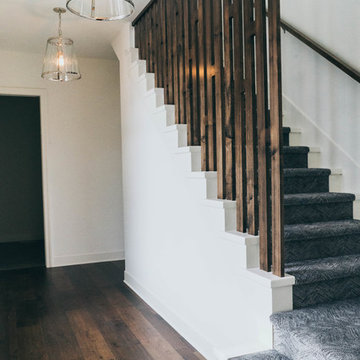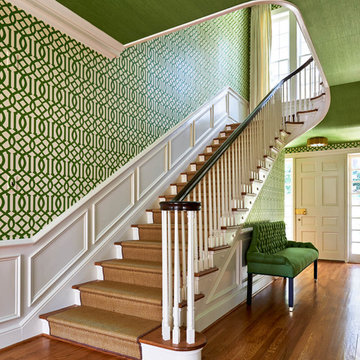Staircase Ideas
Refine by:
Budget
Sort by:Popular Today
3601 - 3620 of 545,221 photos
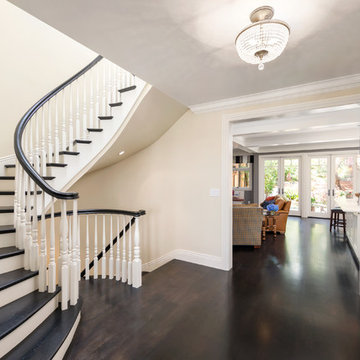
Working from the existing home’s deficits, we designed a bright and classic home well-suited to today’s living. Instead of a dark tunnel-like entry, we have a skylight custom curving stair that no one can believe is not original. Instead of a maze of rooms to reach the gorgeous park-like backyard, we have a clear central axis, allowing a sightline right through from the top of the stairs. Instead of three bedrooms scattered all over the house, we have zoned them to the second floor, each well-proportioned with a true master suite. Painted wood paneling, face-frame cabinets, box-beam beilings and Calacatta counters express the classic grandeur of the home.
Find the right local pro for your project
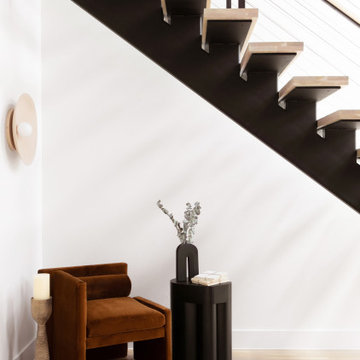
Inspiration for a contemporary wooden floating cable railing staircase remodel in Dallas with metal risers
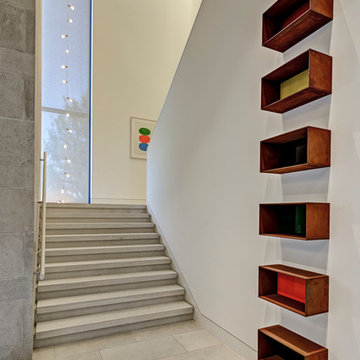
Copyright © 2012 James F. Wilson. All Rights Reserved.
Staircase - modern staircase idea in Austin
Staircase - modern staircase idea in Austin
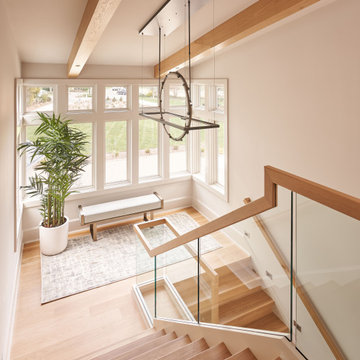
Example of a transitional wooden u-shaped glass railing staircase design in Houston with wooden risers
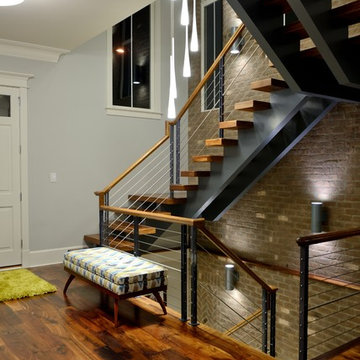
The initial and sole objective of setting the tone of this home began and was entirely limited to the foyer and stairwell to which it opens--setting the stage for the expectations, mood and style of this home upon first arrival. Designed and built by Terramor Homes in Raleigh, NC.
Photography: M. Eric Honeycutt
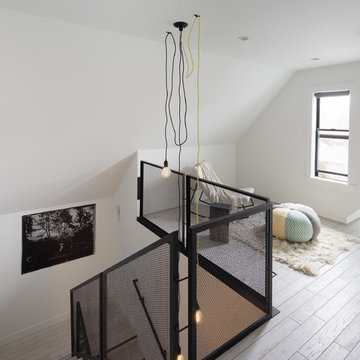
David Lauer
Staircase - mid-sized contemporary wooden u-shaped metal railing staircase idea in Denver with wooden risers
Staircase - mid-sized contemporary wooden u-shaped metal railing staircase idea in Denver with wooden risers
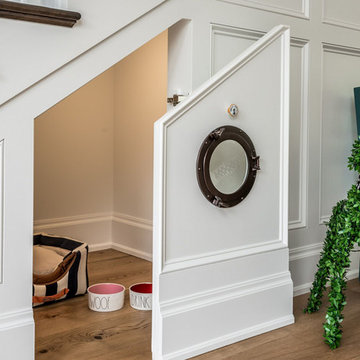
Fido's House
Staircase - wooden l-shaped wood railing staircase idea in Miami with wooden risers
Staircase - wooden l-shaped wood railing staircase idea in Miami with wooden risers
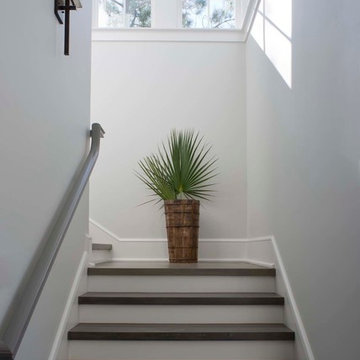
Beach style wooden wood railing staircase photo in Charleston with painted risers
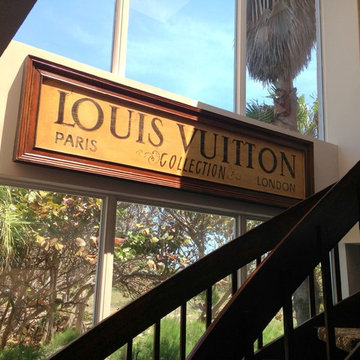
Welcome to Hang My Art! We would like to share a bit about our company and ourselves so you understand our passion for this business and our wealth of knowledge
Hanging art doesn't consist of putting a nail in the wall. Their are many factors that come into play before the art even touches the wall. Some key factors of hanging art is placement, location, and room flow. Need to hear more or need help hanging? Call us Today! HANGMYART.COM
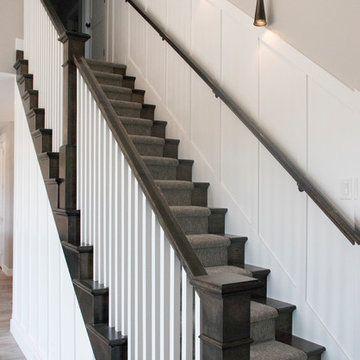
Two Tone Wood Staircase
Staircase - mid-sized craftsman carpeted straight wood railing staircase idea in Salt Lake City with carpeted risers
Staircase - mid-sized craftsman carpeted straight wood railing staircase idea in Salt Lake City with carpeted risers
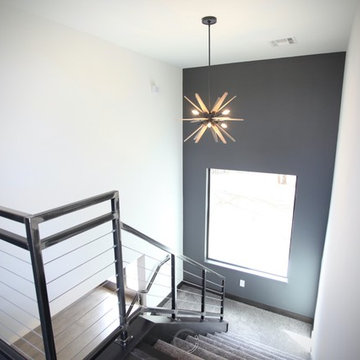
The XXTwo Plan merges ultimate functionality with a clean Scandinavian-inspired modern farmhouse minimalism. From the curb, the design presents with an impressive stature marked by a tall 2-story gable massing, flanked by a flat-roofed wing and entryway sheltered by a quaint second-story deck above. This rendition is skinned with a dark concrete brick, accented by a richly-stained tongue and groove cedar wood facade.
Designed specifically for NE16, my OKC Urban Renewal-awarded redevelopment project in inner Oklahoma City, this plan is compatible with narrow lots while still packing in nearly 1900 square feet of pure, functional living space. It includes a standard 1-car garage with modern, satin-glass window garage door, but when building from scratch, can also be re-configured as a pull-through breezeway into a backyard parking scenario, where a detached garage is also possible.
Guests are greeted with an impressive two-story vaulted, naturally-lit staircase immediately adjacent to the front door. The great room, complete with a touch of industrial-modern with its exposed HVAC ductwork, is vast with a roomy kitchen on one end and living room at the other. Just beyond the living room is a 3-panel door system to the back patio and yard.
Kitchen-wise, modern enthusiasts who love to cook will enjoy the large kitchen wall that includes an impressive range and vent hood with a horizontal slider window built right into the backsplash over the cooktop. The island also includes one of my signature built-in tables that comfortably seats six, and is one less piece of furniture to buy. A powder bathroom also resides downstairs, saving you that quick climb up the stairs just for a quick bathroom stop.
When it's time to retire for the evening, the upstairs offers several living options. Just atop the staircase is a double-door system that provides not only natural light, but access to the quaint rooftop deck overlooking the front yard. The hall leads to a full bathroom, linen closet, and spacious back bedroom with walk-in closet. Down the other end of the hall leads to the master suite, utility room, and 3rd bedroom, also with its own master closet.
The master suite, the largest of the three bedrooms, has its own full bathroom with dual sinks, shower, toilet room, and large walk-in closet with that direct, secondary connectivity to the utility room that many of my designs are known for.
If a truly-modern curb appeal that doesn't skimp on functional space is what you're after, give the XXTwo a good look. | jC
Staircase Ideas
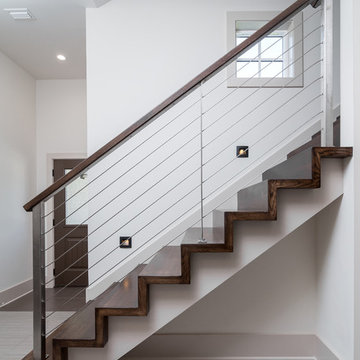
Greg Riegler Photography
Example of a large trendy wooden straight staircase design in Atlanta with wooden risers
Example of a large trendy wooden straight staircase design in Atlanta with wooden risers
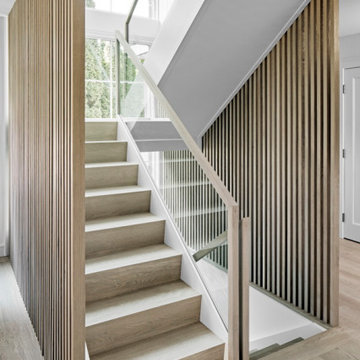
Nestled at the end of a long flag lot driveway in Amagansett, NY, a young couple purchased the property with intentions to construct a second home for their growing family. A home that would not only be comfortable for the immediate family but also serve and grow on busy summer weekends to accommodate extended family, friends, children and guests. The tight lot along with the sizable program culminated in the building envelope being pushed to every limit, restriction and regulation one could imagine. The resulting architecture possesses a traditional Hamptons cottage exterior juxtaposed with modern elements that help break up the single mass. Centered on the entry façade is a large double story window that shrouds the floating switchback staircase on the interior. A bluestone patio wraps three sides of the home, which, in the rear, leads to a small in ground pool with a frameless glass railing. In the interior, custom white washed white oak floors run throughout the home as well as on the floating central staircase. For a more modern style of living, the open living, kitchen and dining area serve as one large entertaining space. In an area surrounded by sprawling Mcmansions, this tightly knit home functions more similar to that of a large NYC apartment by serving the perfect balance between maximized form with the right amount of function given the strict parameters. Large glass sliders open the living and dining rooms to the backyard patio and pool creating harmony between the indoor and outdoor spaces. Shaker style cabinets in the kitchen pair with a more contemporary staircase softened by the warmer wood tones of the vertical slats that surround it.
181






