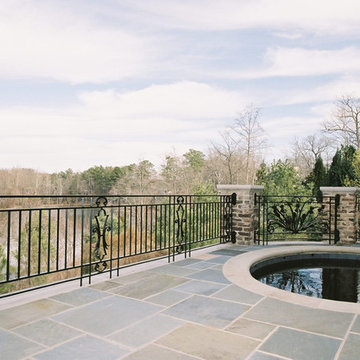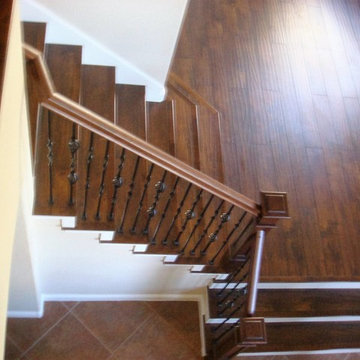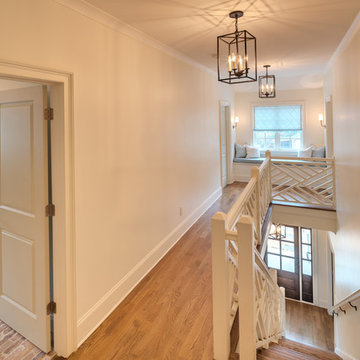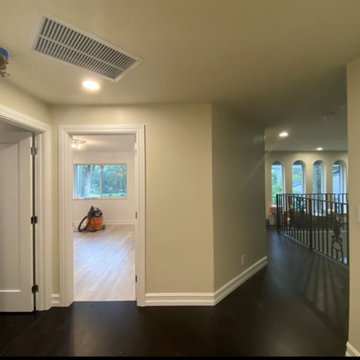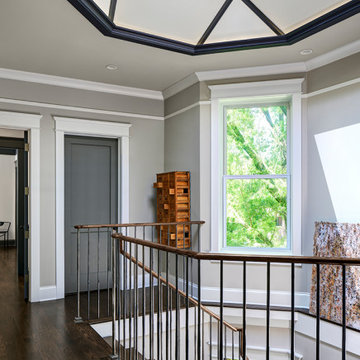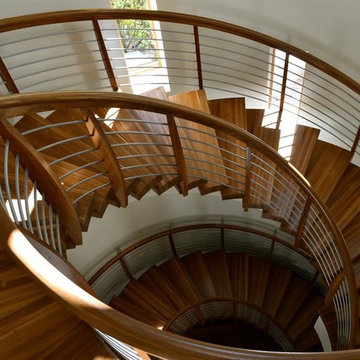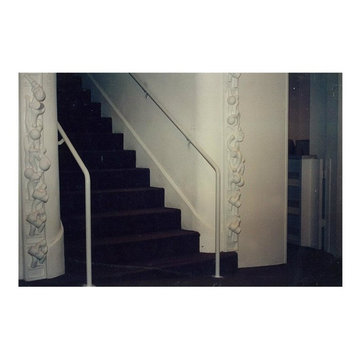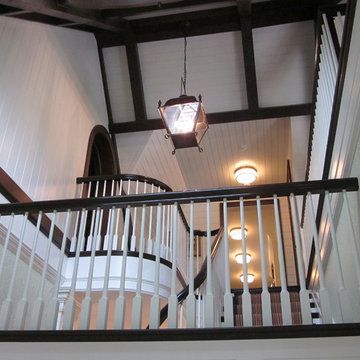Staircase Ideas
Refine by:
Budget
Sort by:Popular Today
9201 - 9220 of 545,742 photos
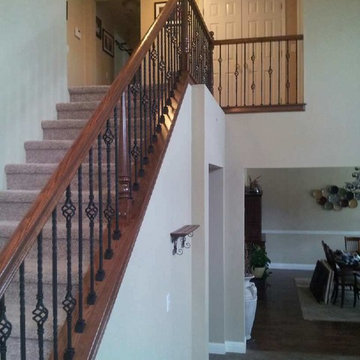
The customer was offered a choice between new material or refinishing their existing railings. They chose to install new material in order to get the best color match and eliminate the white, painted elements.
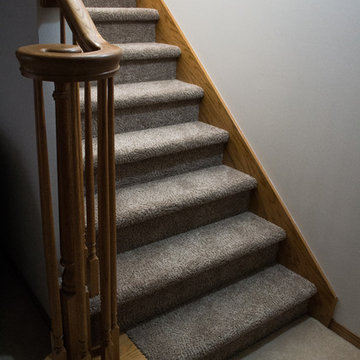
Mid-sized elegant carpeted straight wood railing staircase photo in Wichita with carpeted risers
Find the right local pro for your project
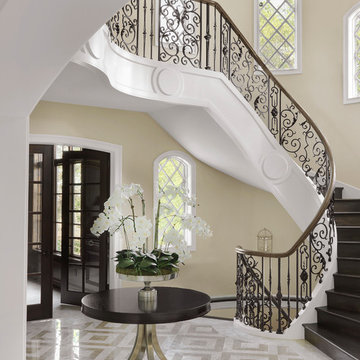
Alise O'Brien Photography
Elegant wooden curved mixed material railing staircase photo in St Louis with wooden risers
Elegant wooden curved mixed material railing staircase photo in St Louis with wooden risers

Southwest Colorado mountain home. Made of timber, log and stone. Large custom circular stair connecting all three floors. Rough-hewn wood flooring.
Mid-sized mountain style wooden u-shaped staircase photo in Denver with wooden risers
Mid-sized mountain style wooden u-shaped staircase photo in Denver with wooden risers
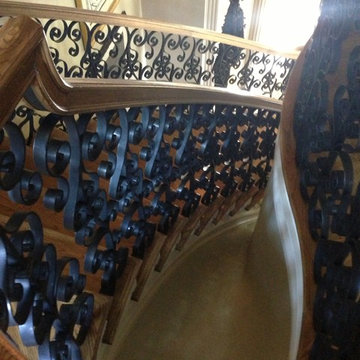
Taylor Denlinger
Example of a mid-sized classic wooden curved staircase design in Other with wooden risers
Example of a mid-sized classic wooden curved staircase design in Other with wooden risers
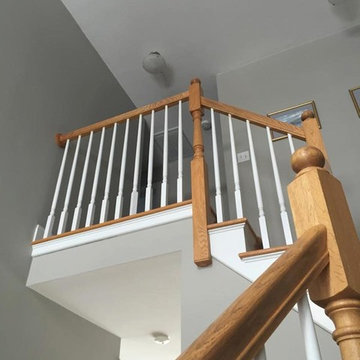
Example of a large classic wooden u-shaped staircase design in New York with wooden risers
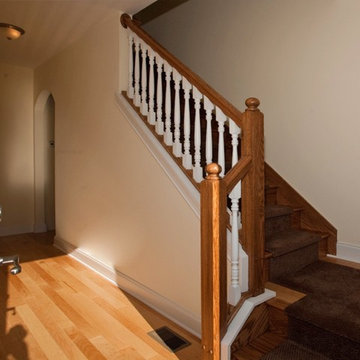
Bob Henderson
Example of a mid-sized arts and crafts carpeted l-shaped staircase design in Charlotte with carpeted risers
Example of a mid-sized arts and crafts carpeted l-shaped staircase design in Charlotte with carpeted risers
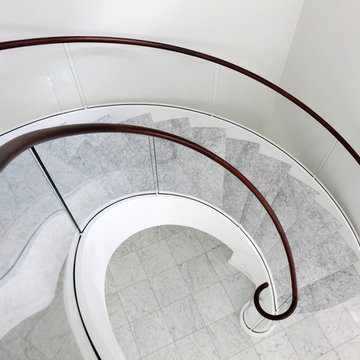
A vew from above the sweeping ciruclar staircase featuring marble stairs/tread and elgantly simple glass and mahogany railings. Tom Grimes Photography
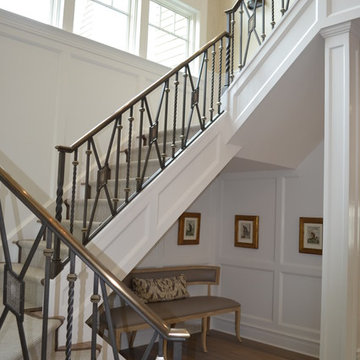
Inspiration for a large transitional wooden l-shaped staircase remodel in New York with carpeted risers

Sponsored
Columbus, OH
Hope Restoration & General Contracting
Columbus Design-Build, Kitchen & Bath Remodeling, Historic Renovations
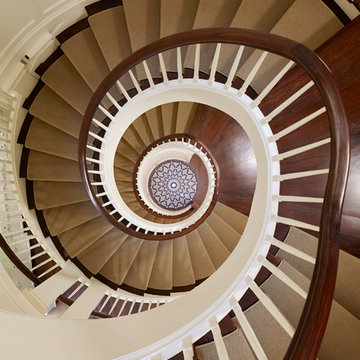
Rising amidst the grand homes of North Howe Street, this stately house has more than 6,600 SF. In total, the home has seven bedrooms, six full bathrooms and three powder rooms. Designed with an extra-wide floor plan (21'-2"), achieved through side-yard relief, and an attached garage achieved through rear-yard relief, it is a truly unique home in a truly stunning environment.
The centerpiece of the home is its dramatic, 11-foot-diameter circular stair that ascends four floors from the lower level to the roof decks where panoramic windows (and views) infuse the staircase and lower levels with natural light. Public areas include classically-proportioned living and dining rooms, designed in an open-plan concept with architectural distinction enabling them to function individually. A gourmet, eat-in kitchen opens to the home's great room and rear gardens and is connected via its own staircase to the lower level family room, mud room and attached 2-1/2 car, heated garage.
The second floor is a dedicated master floor, accessed by the main stair or the home's elevator. Features include a groin-vaulted ceiling; attached sun-room; private balcony; lavishly appointed master bath; tremendous closet space, including a 120 SF walk-in closet, and; an en-suite office. Four family bedrooms and three bathrooms are located on the third floor.
This home was sold early in its construction process.
Nathan Kirkman
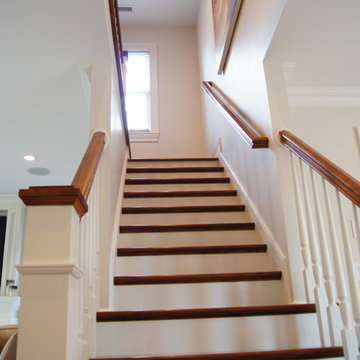
Staircase - large transitional wooden straight wood railing staircase idea in New York with wooden risers
Staircase Ideas
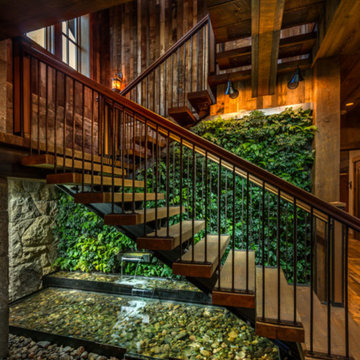
Entry hall with green living wall & fountain into pond.
Photography: VanceFox.com
Mountain style wooden u-shaped open staircase photo in Other
Mountain style wooden u-shaped open staircase photo in Other
461






