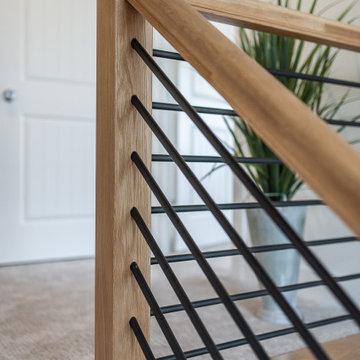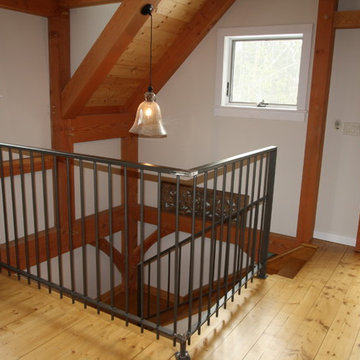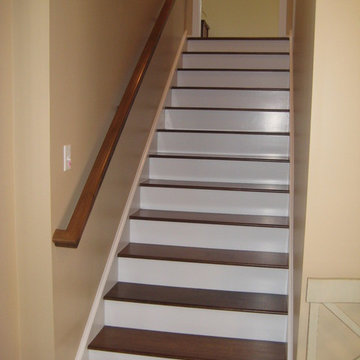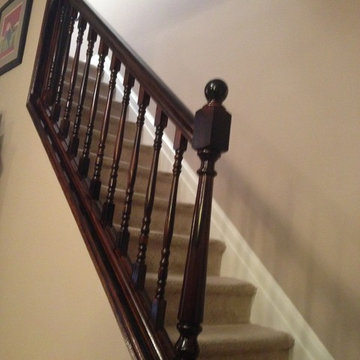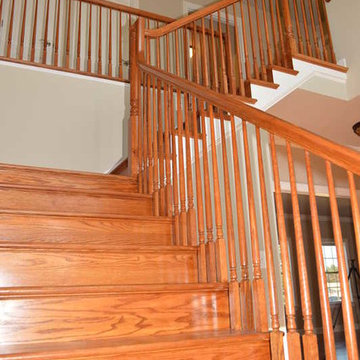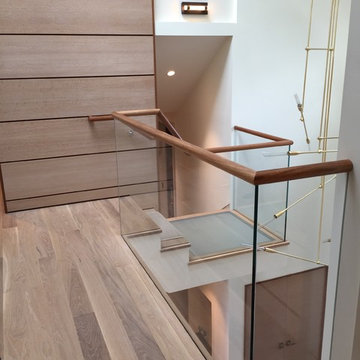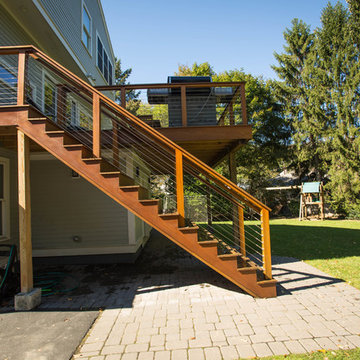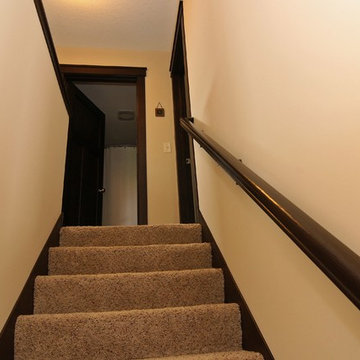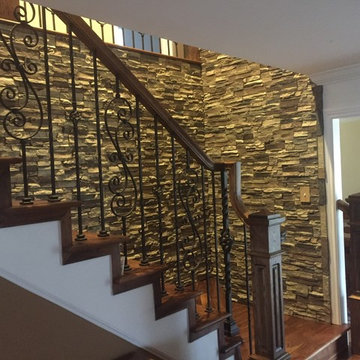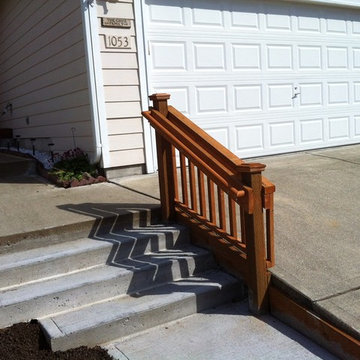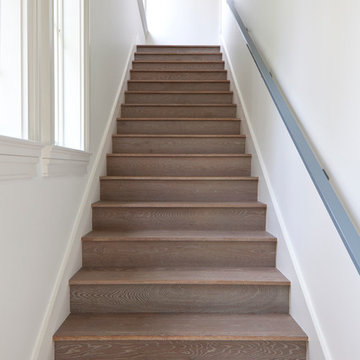Staircase Ideas
Refine by:
Budget
Sort by:Popular Today
9741 - 9760 of 545,490 photos
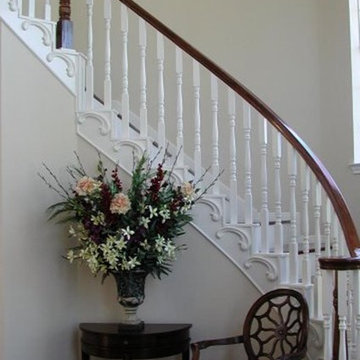
Left and Right Scrolls Plaster Mold used to add ornamental beauty to stair case. Easy!
Inspiration for a timeless staircase remodel in Seattle
Inspiration for a timeless staircase remodel in Seattle
Find the right local pro for your project
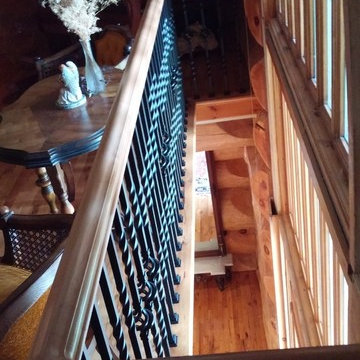
log home
Large arts and crafts wooden u-shaped staircase photo in Other with wooden risers
Large arts and crafts wooden u-shaped staircase photo in Other with wooden risers
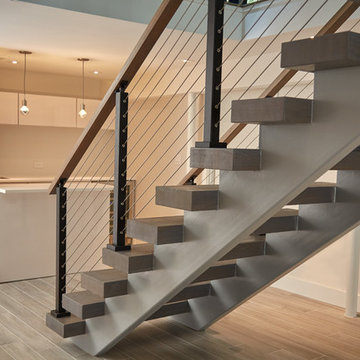
This urban home in New York achieves an open feel with several flights of floating stairs accompanied by cable railing. The surface mount posts were manufactured from Aluminum and finished with our popular black powder coat. The system is topped off with our 6000 mission-style handrail. The floating stairs are accented by 3 1/2″ treads made from White Oak. Altogether, the system further’s the home’s contemporary design.
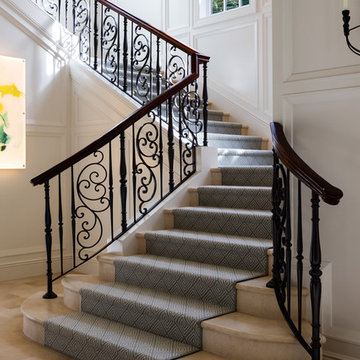
Mid-sized elegant carpeted u-shaped wood railing staircase photo in Other with metal risers
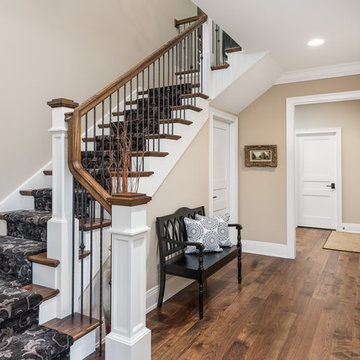
This 2 story home with a first floor Master Bedroom features a tumbled stone exterior with iron ore windows and modern tudor style accents. The Great Room features a wall of built-ins with antique glass cabinet doors that flank the fireplace and a coffered beamed ceiling. The adjacent Kitchen features a large walnut topped island which sets the tone for the gourmet kitchen. Opening off of the Kitchen, the large Screened Porch entertains year round with a radiant heated floor, stone fireplace and stained cedar ceiling. Photo credit: Picture Perfect Homes
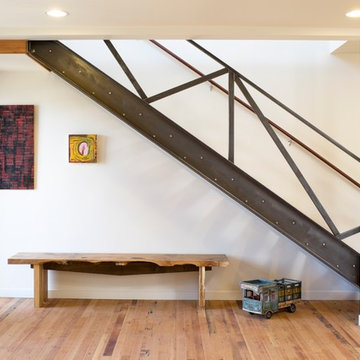
The intention behind the canyon is to create community - a place for people to walk, hang out, and visit with neighbors. The canyon, separating the 7 homes, ranges from 10 to nearly 18 feet wide, and is oriented north south, with a spur to the west. This orientation permits people to walk in from either 19th Avenue or E. Pine Street, or in from their car, which is discreetly tucked at the edge of the site. Here, the auto knows its place, and neighbors have a chance to interact in an informal setting.
The canyon's orientation allows for southern light and air to reach all of the units and penetrate the site. Entries are accessed from the pedestrian canyon. The massing allows roof decks with views back into the canyon and to the Cascade Mountains to the east for all homes. Parking is covered under a trellis.
Urban Canyon was selected as a Future Shack Award Winner by AIA Seattle in 2010 and a Project of the Month by AIA Seattle in 2009.
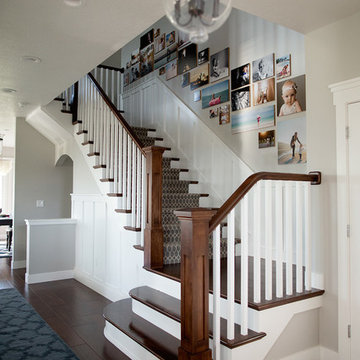
Inspiration for a large craftsman wooden u-shaped staircase remodel in Salt Lake City with carpeted risers
Staircase Ideas
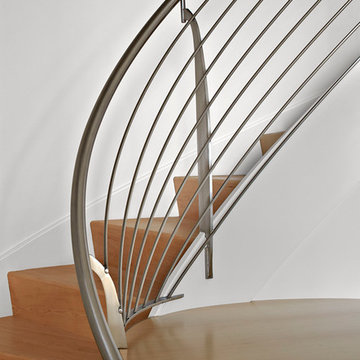
Robert Benson Photography
P.O.Box 2515
Hartford CT 06146
(860) 951-3004
www.RobertBensonPhoto.com
Inspiration for a contemporary staircase remodel in New York
Inspiration for a contemporary staircase remodel in New York
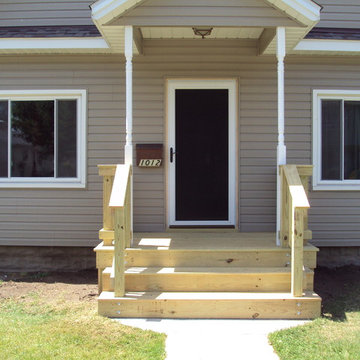
great front step landing with railing
Example of an arts and crafts staircase design in Cleveland
Example of an arts and crafts staircase design in Cleveland
488






