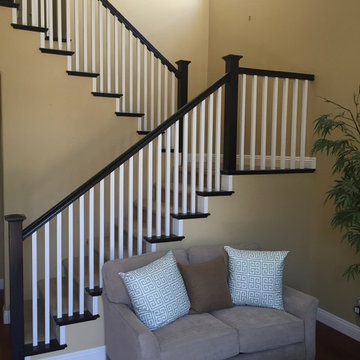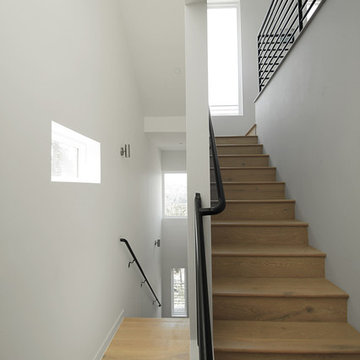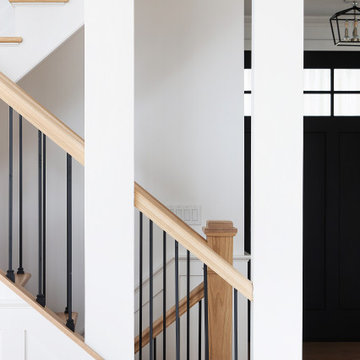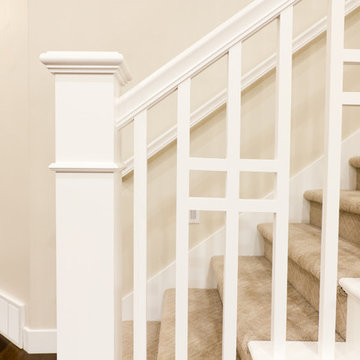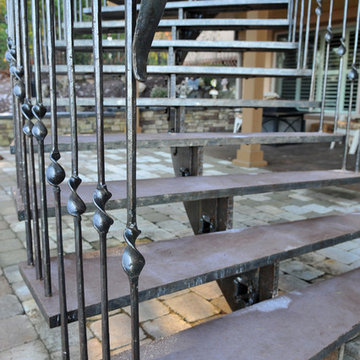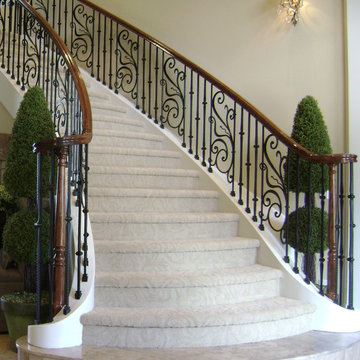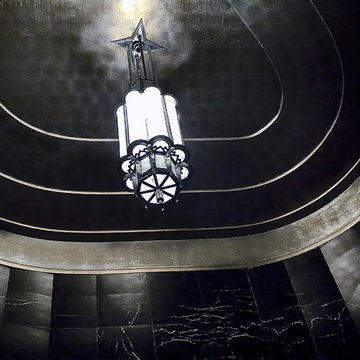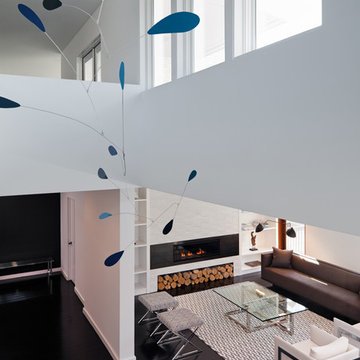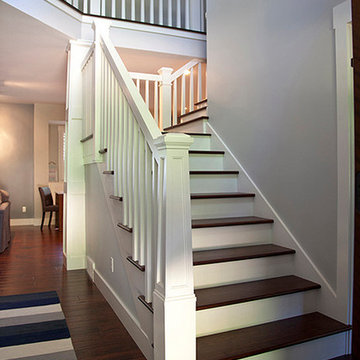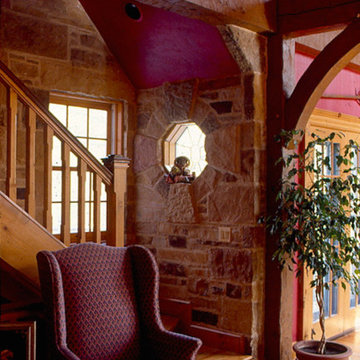Staircase Ideas
Refine by:
Budget
Sort by:Popular Today
9941 - 9960 of 545,815 photos
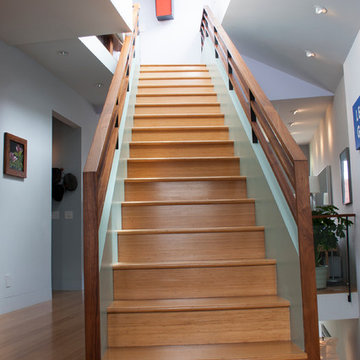
Photo: Le Michelle Nguyen © 2014 Houzz
Staircase - contemporary staircase idea in San Francisco
Staircase - contemporary staircase idea in San Francisco
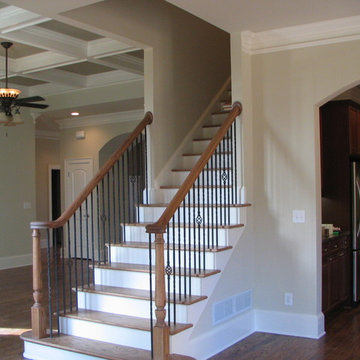
Example of a mid-sized transitional wooden straight staircase design in Atlanta with painted risers
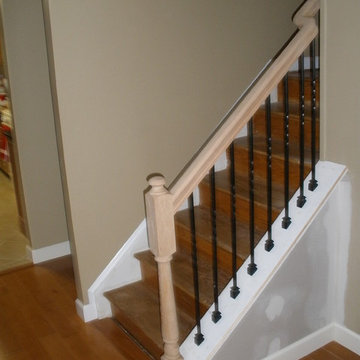
These are examples of projects I have completed.
Example of a classic staircase design in Philadelphia
Example of a classic staircase design in Philadelphia
Find the right local pro for your project
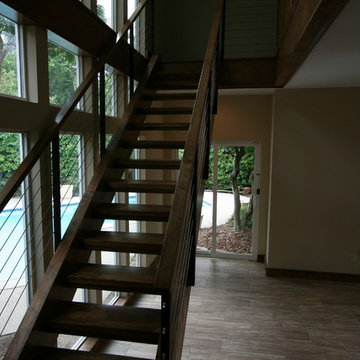
This was a classic style living room that was remodeled to have more of a contemporary/modern feel. The industrial stair case leads you upstairs to the modern portion of the home.
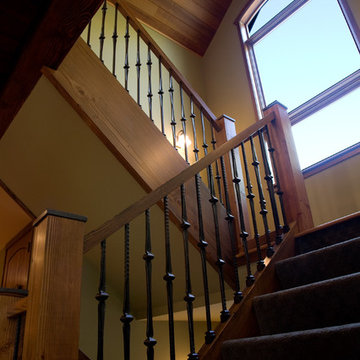
Modern elements combine with mid-century detailing to give this mountain-style home its rustic elegance.
Natural stone, exposed timber beams and vaulted ceilings are just a few of the design elements that make this rustic retreat so inviting. A welcoming front porch leads right up to the custom cherry door. Inside a large window affords breathtaking views of the garden-lined walkways, patio and bonfire pit. An expansive deck overlooks the park-like setting and natural wetlands. The great room's stone fireplace, visible from the gourmet kitchen, dining room and cozy owner's suite, acts as the home's center piece. Tasteful iron railings, fir millwork, stone and wood countertops, rich walnut and cherry cabinets, and Australian Cypress floors complete this warm and charming mountain-style home. Call today to schedule an informational visit, tour, or portfolio review.
BUILDER: Streeter & Associates, Renovation Division - Bob Near
ARCHITECT: Jalin Design
FURNISHINGS: Historic Studio
PHOTOGRAPHY: Steve Henke
Reload the page to not see this specific ad anymore
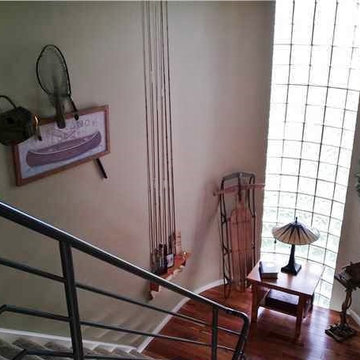
This open staircase down to the basement features a landing with glass blocks from floor to ceiling! The industrial style railing ads a nice touch to this Adirondack style home!
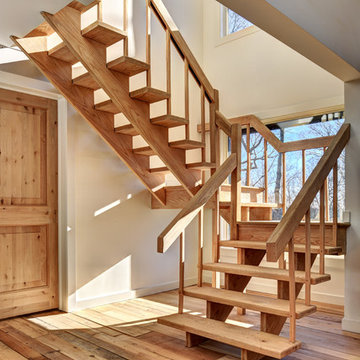
Inspiration for a small rustic wooden u-shaped wood railing staircase remodel in New York with wooden risers
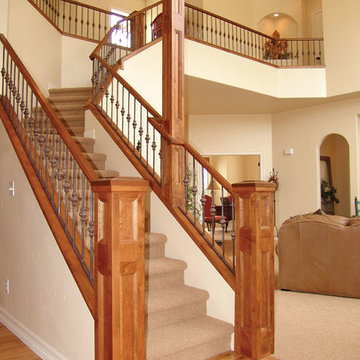
Photo courtesy of Rentfrow Design, LLC and can be found on houseplansandmore.com
Inspiration for a timeless staircase remodel in St Louis
Inspiration for a timeless staircase remodel in St Louis
Reload the page to not see this specific ad anymore
Staircase Ideas
Reload the page to not see this specific ad anymore
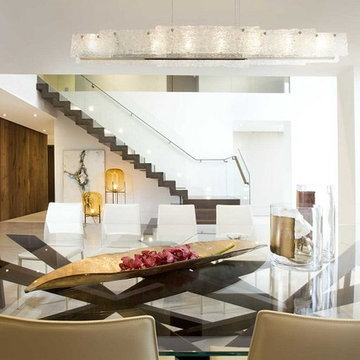
Dark stained wood treads, frame-less glass railings, and a flat-bar handrail.
Example of a mid-sized trendy wooden straight glass railing staircase design in Tampa with wooden risers
Example of a mid-sized trendy wooden straight glass railing staircase design in Tampa with wooden risers
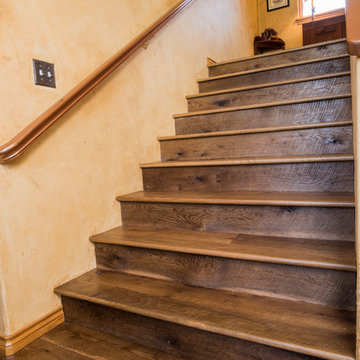
Ron Morin Photography
Staircase - rustic wooden straight wood railing staircase idea in Denver with wooden risers
Staircase - rustic wooden straight wood railing staircase idea in Denver with wooden risers
498






