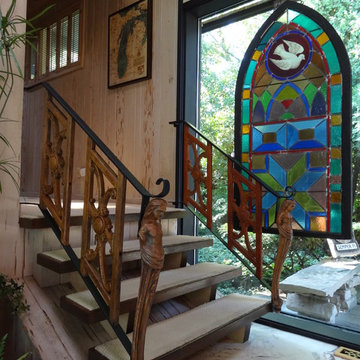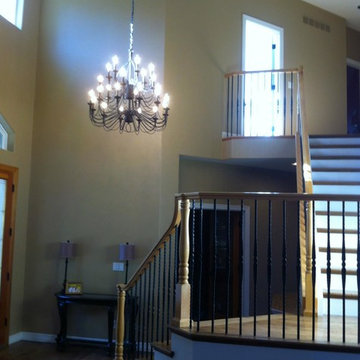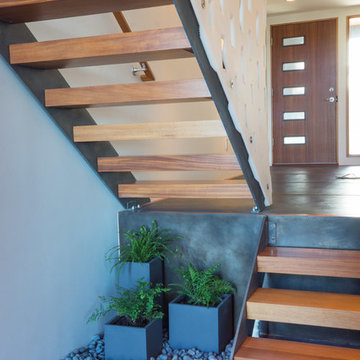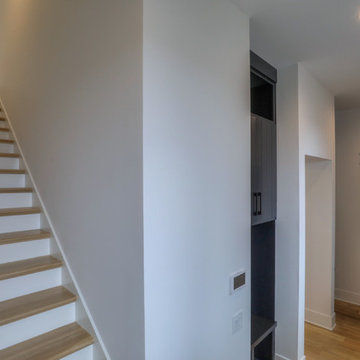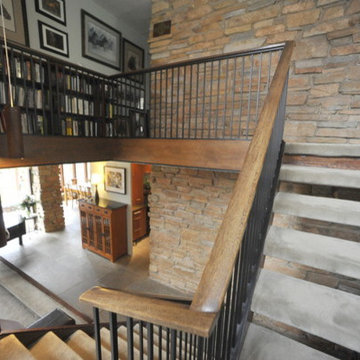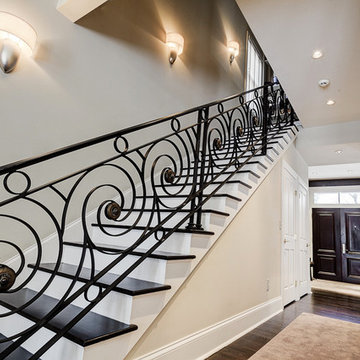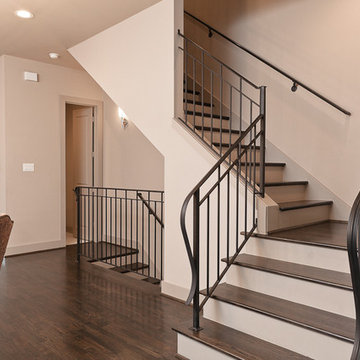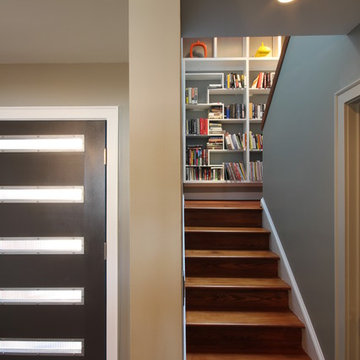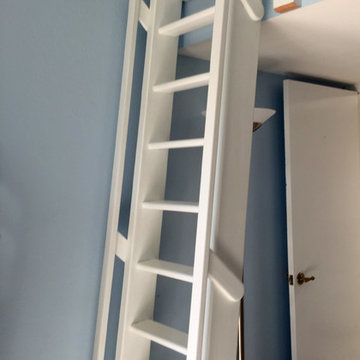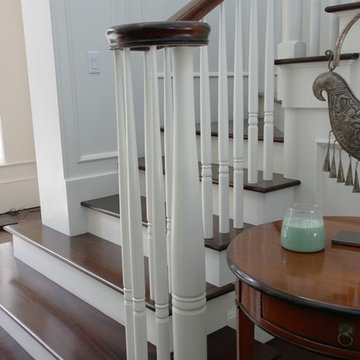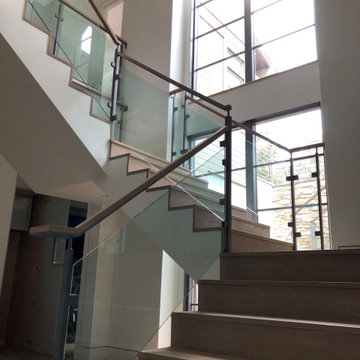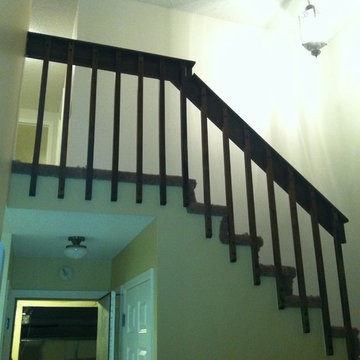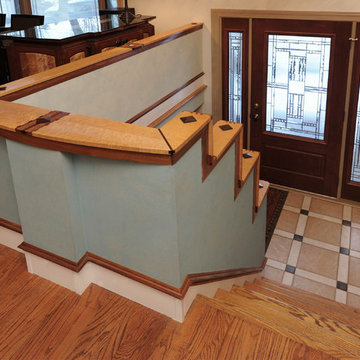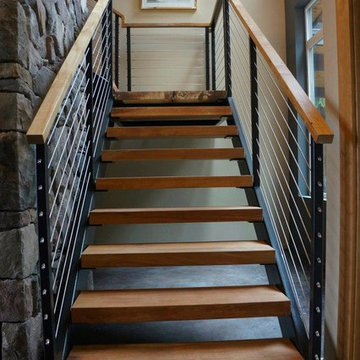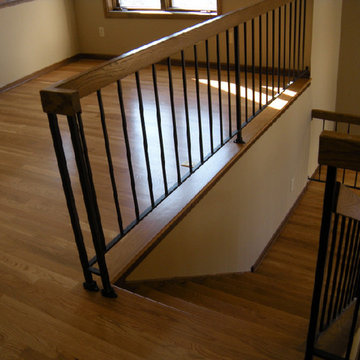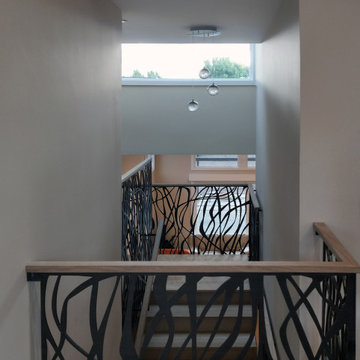Staircase Ideas
Refine by:
Budget
Sort by:Popular Today
11221 - 11240 of 545,372 photos
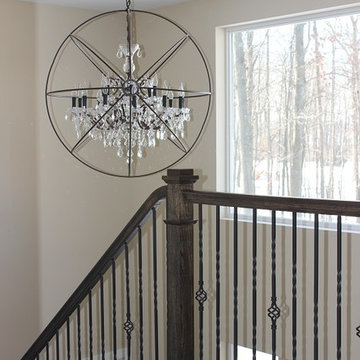
Yaryna Baran
Example of a mid-sized minimalist wooden l-shaped staircase design in Detroit with wooden risers
Example of a mid-sized minimalist wooden l-shaped staircase design in Detroit with wooden risers
Find the right local pro for your project
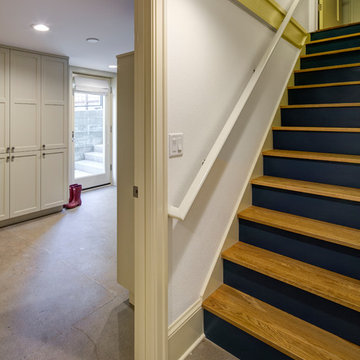
Referred to inside H&H as “the basement of dreams,” this project transformed a raw, dark, unfinished basement into a bright living space flooded with daylight. Working with architect Sean Barnett of Polymath Studio, Hammer & Hand added several 4’ windows to the perimeter of the basement, a new entrance, and wired the unit for future ADU conversion.
This basement is filled with custom touches reflecting the young family’s project goals. H&H milled custom trim to match the existing home’s trim, making the basement feel original to the historic house. The H&H shop crafted a barn door with an inlaid chalkboard for their toddler to draw on, while the rest of the H&H team designed a custom closet with movable hanging racks to store and dry their camping gear.
Photography by Jeff Amram.

Sponsored
Columbus, OH

Authorized Dealer
Traditional Hardwood Floors LLC
Your Industry Leading Flooring Refinishers & Installers in Columbus
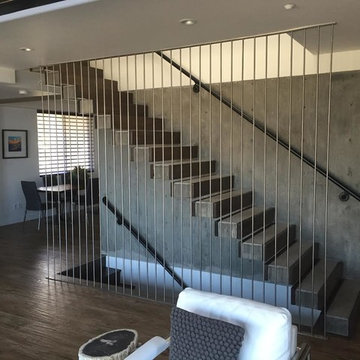
Staircase - large modern concrete straight staircase idea in Orange County with concrete risers
Staircase Ideas
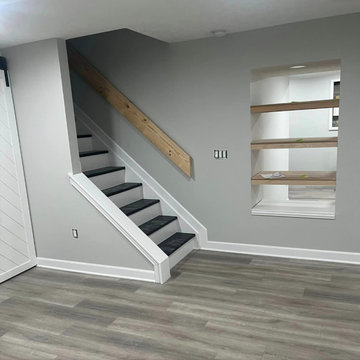
Sponsored
Galena
Castle Wood Carpentry, Inc
Custom Craftsmanship & Construction Solutions in Franklin County
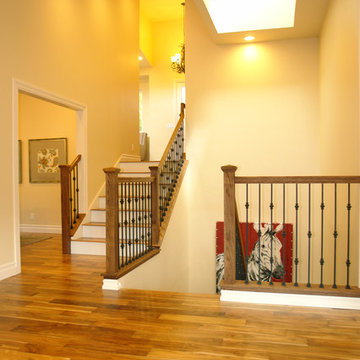
Now Selling: MLS#: ML81471540
Offered at $1,999,888
Large arts and crafts wooden u-shaped staircase photo in San Francisco with painted risers
Large arts and crafts wooden u-shaped staircase photo in San Francisco with painted risers
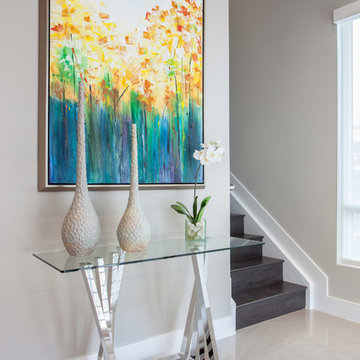
This is a good solution for a small foyer or hallway. A glass top suspended on top of a modern stainless steel rotated legs. Interior design by Julissa De los Santos and MH2G team. Photographer; Francisco Aguila
562






