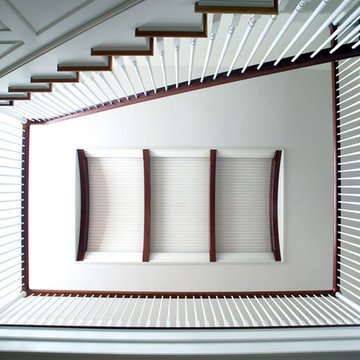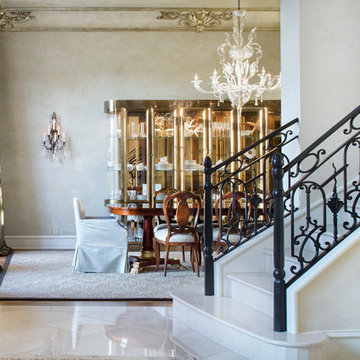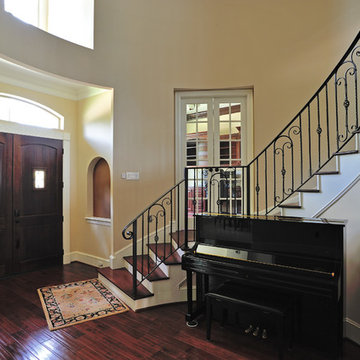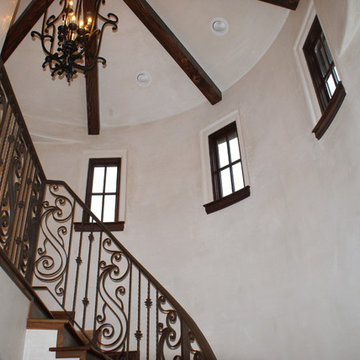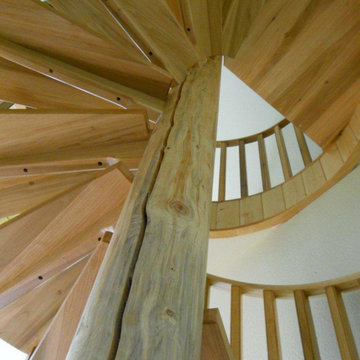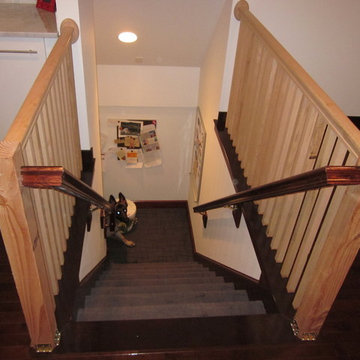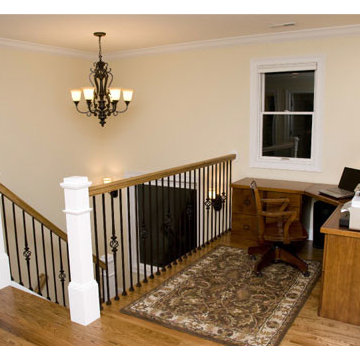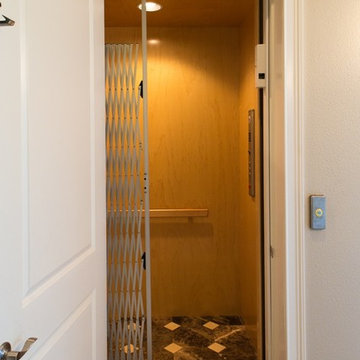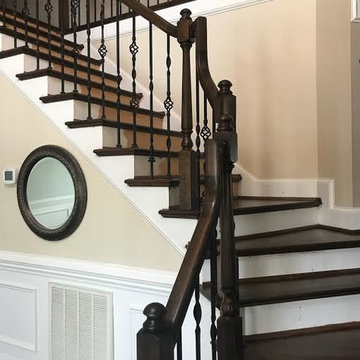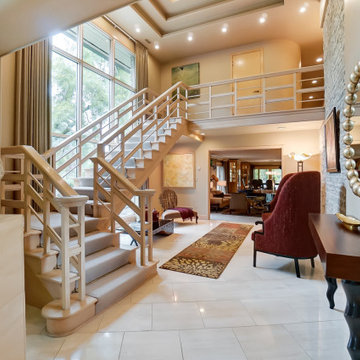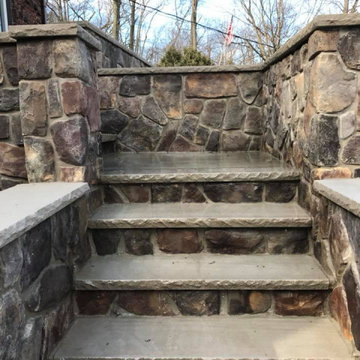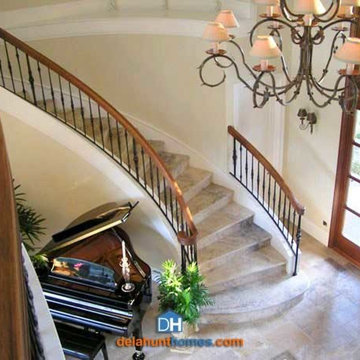Staircase Ideas
Refine by:
Budget
Sort by:Popular Today
16361 - 16380 of 545,236 photos
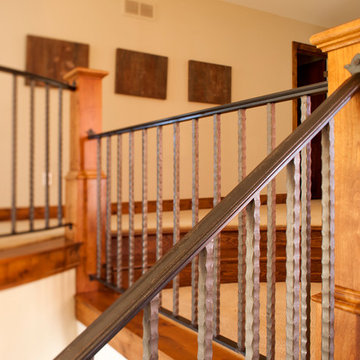
Dramatic two-story abounding with creative new ideas all tied together with traditional style. A blend of custom timber beam and a splash of Scandinavian detail on the exterior continue inside with extensive architectural trim detail and design. Unique blend of paint colors, stain detail, oversized crown molding detail lends itself to a partnership between traditional elegance and rustic warmth.
Highlights Include:
• ‘Café Counter’ with upholstered benches, custom walnut table all set into the Carrara marble center island
• Herringbone inlaid hardwood floor
• 18”+ cove molding
• Children’s bedroom suite with French door entrance
• Library with pergola covered porch,
• Second floor laundry suite with
• Walk behind bar in lower level with adjoining wine room
• 3 beautifully detailed fireplaces – brick surround and inlay, custom mantels
• Large mudroom with ‘homework center’
• Extensive column detail throughout
• Curved staircase detail with wrought iron rail
• Quarter sawn white oak random width floor
• Wolf & Subzero appliances
• All Kohler plumbing fixtures
• Walk-in pantry
• Generously sized and detailed custom cabinetry
• 5 bedroom, 5 bathroom
• 3 car garage
• Knotty alder 8” doors on main level
• Unique roof lines, as well as shake and board & batten exterior detail
• Just under 5,300 finished square feet
Find the right local pro for your project
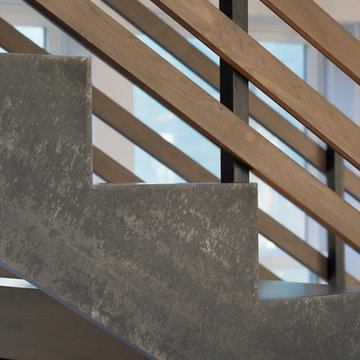
Eric Staudenmaier
Example of a large trendy wooden straight open and wood railing staircase design in Other
Example of a large trendy wooden straight open and wood railing staircase design in Other
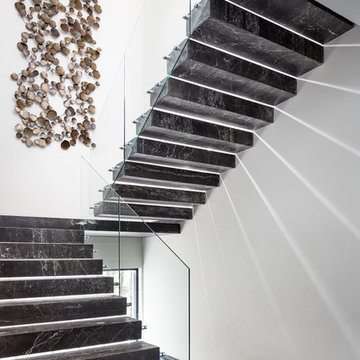
Staircase - contemporary marble floating open and glass railing staircase idea in Austin

Sponsored
Columbus, OH
Hope Restoration & General Contracting
Columbus Design-Build, Kitchen & Bath Remodeling, Historic Renovations
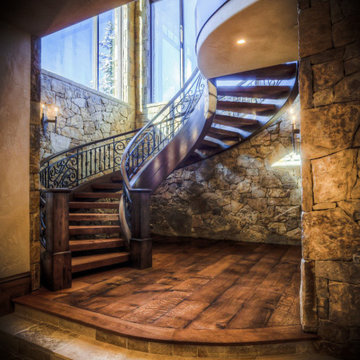
Check out this project that we worked on with Germania Construction for a gorgeous home in Park City, Utah! There are two staircases within this mountain home, a circular free-standing staircase in the front entry and four radiused free-standing flights in the back of the home. The alder stringers, handrails, and box newels have been distressed to give them an aged look, the Rift Sawn White Oak treads have been hand scraped to add texture and dimension, and the ornamental iron balusters have an aged patina finish. All of these elements combine together to bring visual beauty and create two perfect and inviting mountain style showstoppers.
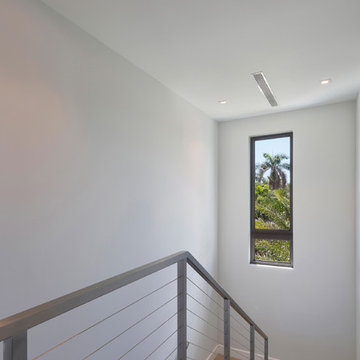
Staircase - modern painted u-shaped cable railing staircase idea in Other with wooden risers

Sponsored
Columbus, OH
Hope Restoration & General Contracting
Columbus Design-Build, Kitchen & Bath Remodeling, Historic Renovations
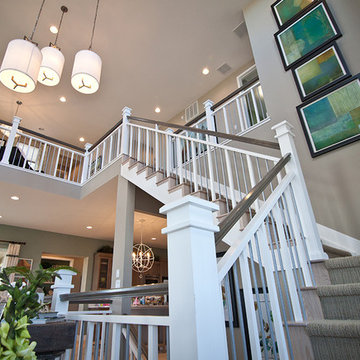
Create a Craftsman-style look and feel to add just the right touch of tradition to modern designs, using a custom stair system. Photo courtesy of Infinity Homes.
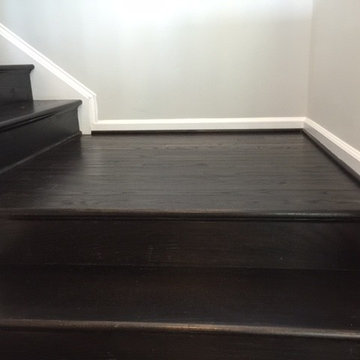
Example of a small classic wooden straight staircase design in DC Metro with wooden risers
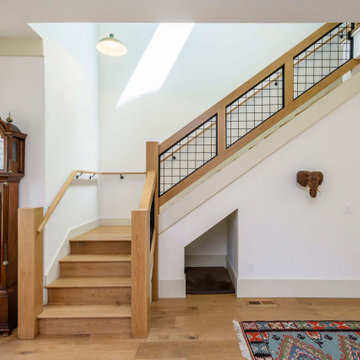
Photographer: Dennis Mayer
Staircase - wooden l-shaped mixed material railing staircase idea in San Francisco with wooden risers
Staircase - wooden l-shaped mixed material railing staircase idea in San Francisco with wooden risers
Staircase Ideas
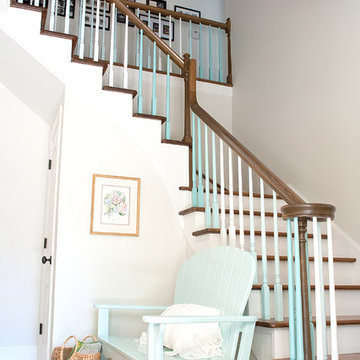
Coastal Design for a Traditional Suburban Home, Photos by Melanie G Photography
Staircase - coastal staircase idea in Nashville
Staircase - coastal staircase idea in Nashville
819






