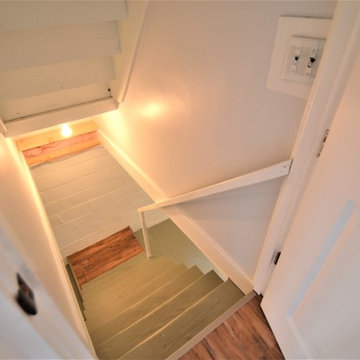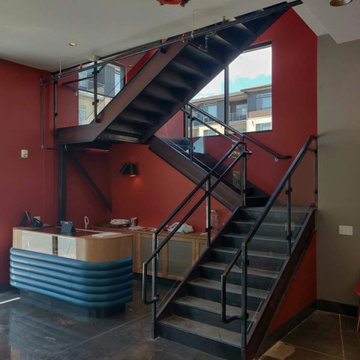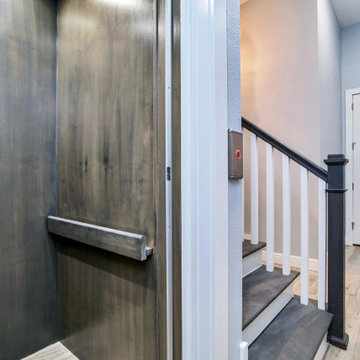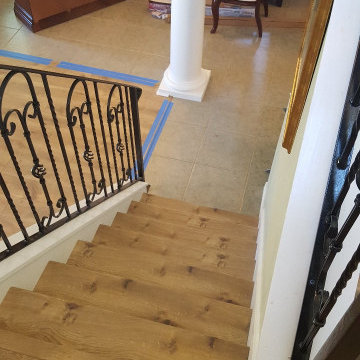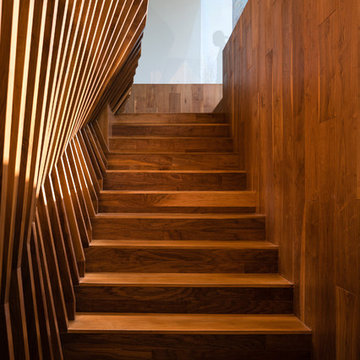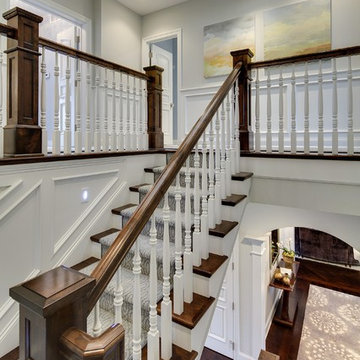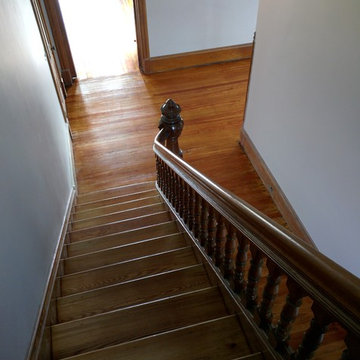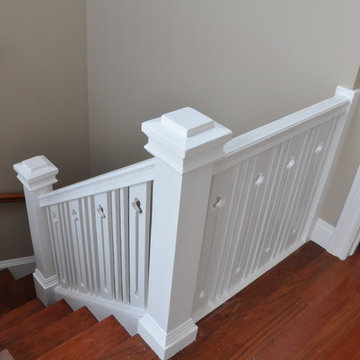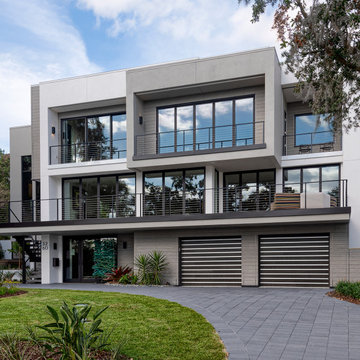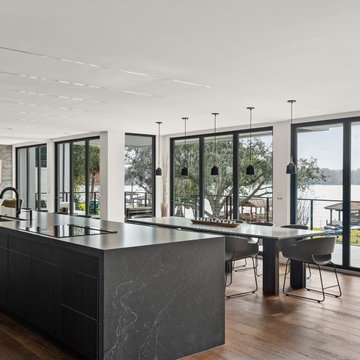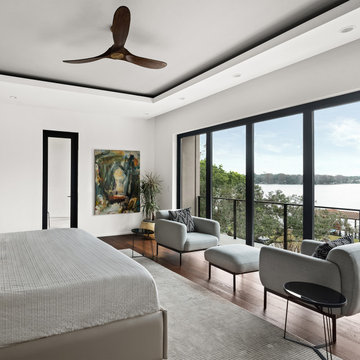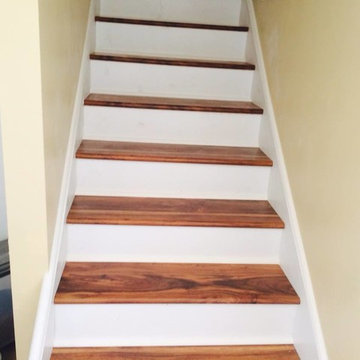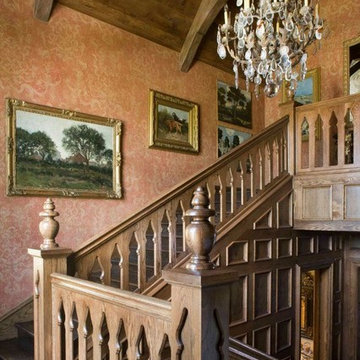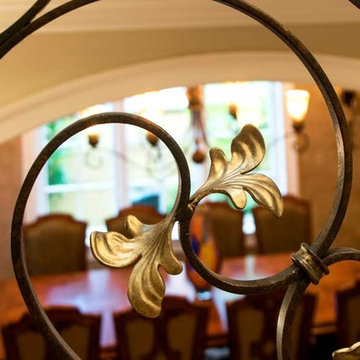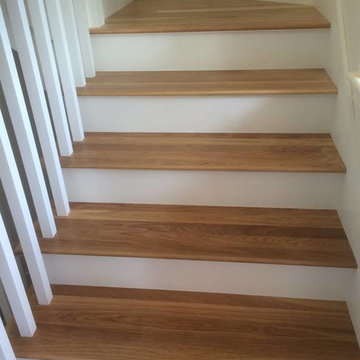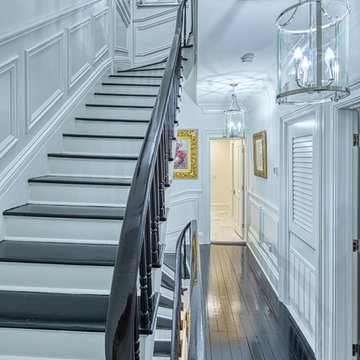Staircase Ideas
Refine by:
Budget
Sort by:Popular Today
18781 - 18800 of 545,246 photos
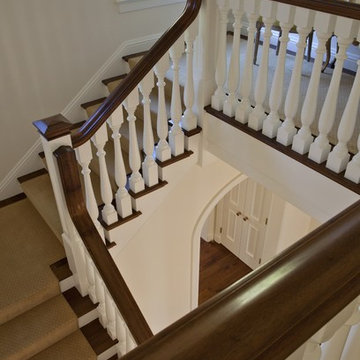
An existing house was deconstructed to make room for 7200 SF of new ground up construction including a main house, pool house, and lanai. This hillside home was built through a phased sequence of extensive excavation and site work, complicated by a single point of entry. Site walls were built using true dry stacked stone and concrete retaining walls faced with sawn veneer. Sustainable features include FSC certified lumber, solar hot water, fly ash concrete, and low emitting insulation with 75% recycled content.
Photos: Mariko Reed
Architect: Ian Moller
Find the right local pro for your project
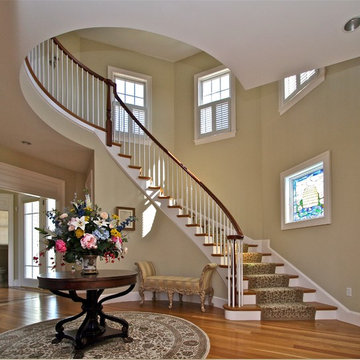
Rob Olejniczak
Example of a large classic wooden curved wood railing staircase design in Providence with painted risers
Example of a large classic wooden curved wood railing staircase design in Providence with painted risers
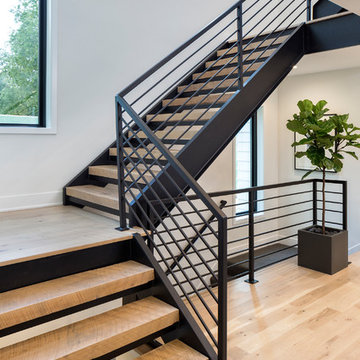
Builder: Pillar Homes
Staircase - mid-sized contemporary wooden u-shaped metal railing staircase idea in Minneapolis with metal risers
Staircase - mid-sized contemporary wooden u-shaped metal railing staircase idea in Minneapolis with metal risers
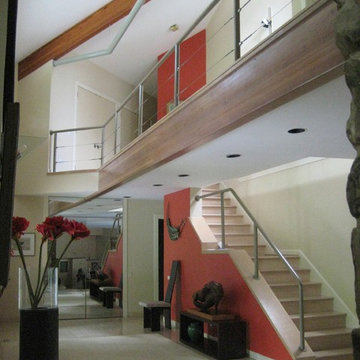
Staircase - large contemporary wooden straight staircase idea in Wilmington with metal risers
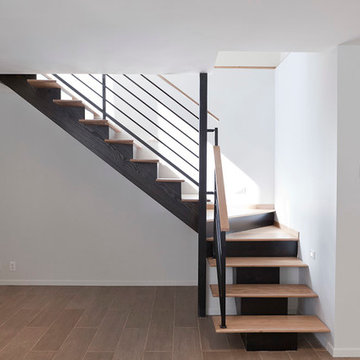
Staircase - mid-sized modern wooden l-shaped staircase idea in Portland with painted risers
Staircase Ideas
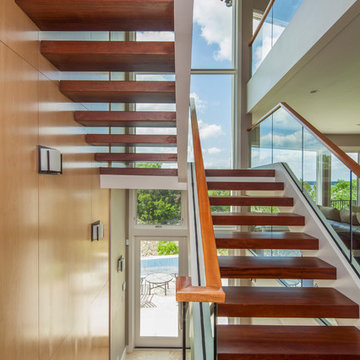
Brazilian cherry treads terminate into the bookmatched and sequenced maple wall. Photo by Tre Dunham
Staircase - transitional wooden u-shaped open staircase idea in Austin
Staircase - transitional wooden u-shaped open staircase idea in Austin
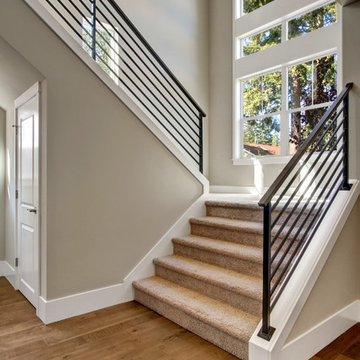
Impressive staircase with extra wide steps, landing with full wall of windows and open metal railing.
Example of an arts and crafts carpeted u-shaped staircase design in Seattle with carpeted risers
Example of an arts and crafts carpeted u-shaped staircase design in Seattle with carpeted risers
940






