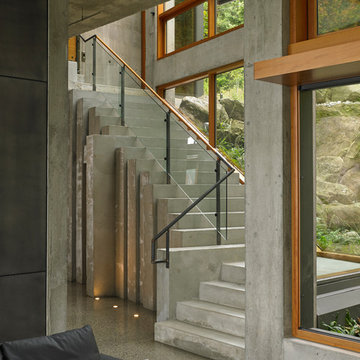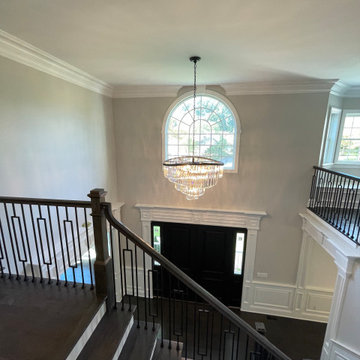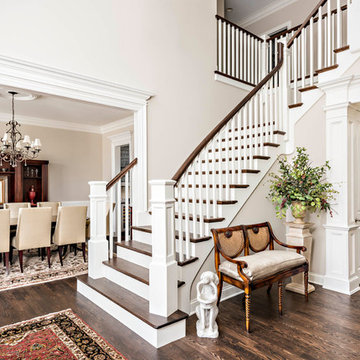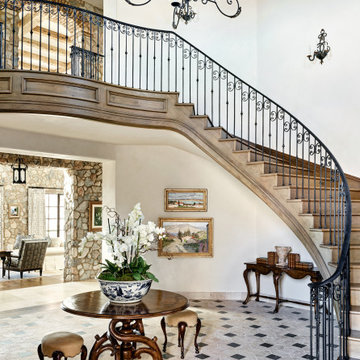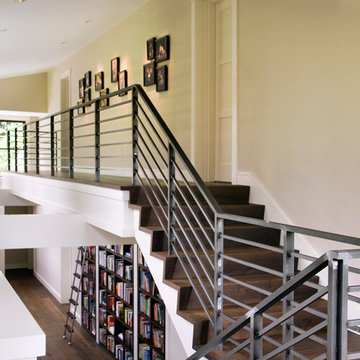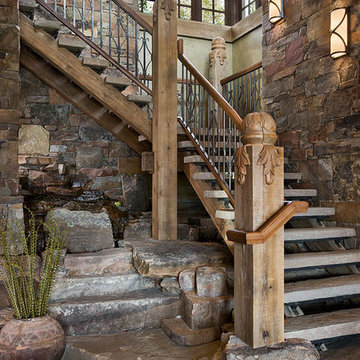Staircase Ideas
Refine by:
Budget
Sort by:Popular Today
1661 - 1680 of 545,207 photos
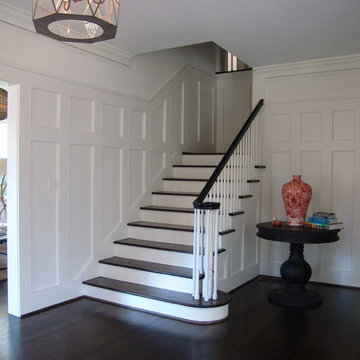
The wainscot was added in the entry foyer and stair hall.
Example of a classic staircase design in Atlanta
Example of a classic staircase design in Atlanta
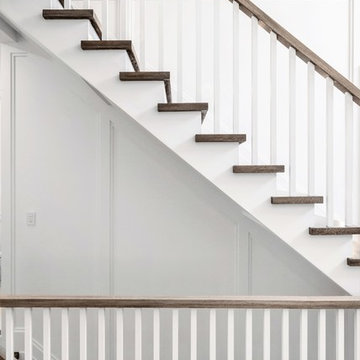
Staircase - mid-sized traditional wooden straight wood railing staircase idea in New York with painted risers
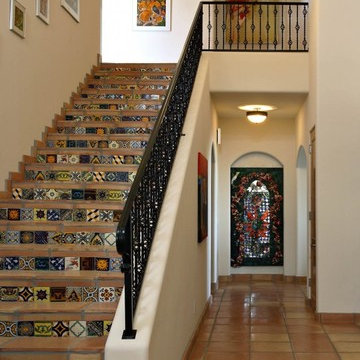
Mexican tile stair inlays, bold art and vibrant colors are truly eye candy in each room of this Mexican Villa-inspired design.
Example of a southwest terra-cotta straight metal railing staircase design in Phoenix with tile risers
Example of a southwest terra-cotta straight metal railing staircase design in Phoenix with tile risers
Find the right local pro for your project
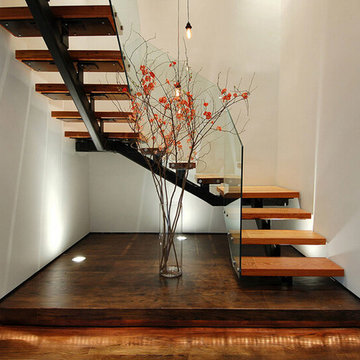
lina
Example of a mid-sized minimalist painted l-shaped open and glass railing staircase design in Los Angeles
Example of a mid-sized minimalist painted l-shaped open and glass railing staircase design in Los Angeles
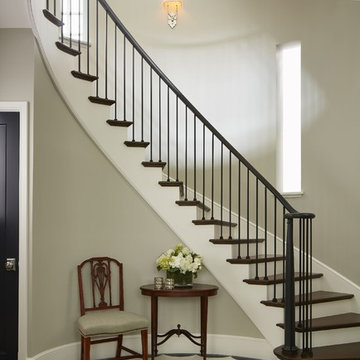
Nathan Kirkman
Large elegant wooden curved staircase photo in Chicago with painted risers
Large elegant wooden curved staircase photo in Chicago with painted risers
Reload the page to not see this specific ad anymore
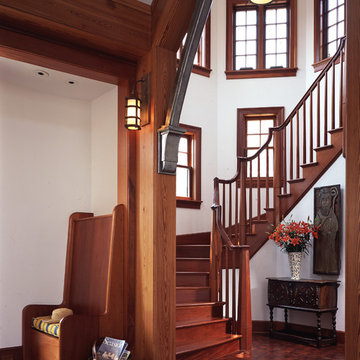
This is 9000 square foot home is located on the island of Martha's Vineyard. Gil Walsh worked with both the client and the architect to achieve this magnificent design.
The client is an avid art collector, therefore, the design scheme of the home was guided by their art.
Although the client prefers Americana design we chose antique furnishings that were castle-like to stay in scale with the high ceiling rooms . The rugs were designed by Elizabeth Eakins who blended the contemporary of the paintings with the traditional Americana designs of hooked rugs. The fireplace was designed by Lew French, a well known artist on Martha's Vineyard, who works in stone.
The Master bedroom bedding was designed to coordinate with the art on the headboard walls. American hooked rugs are on the floor on each side of the bed.
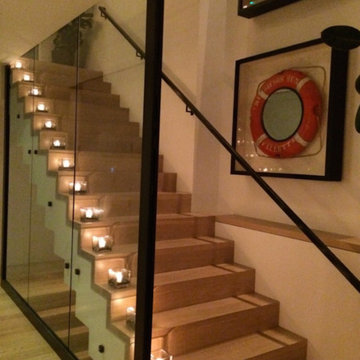
Owner is also a sailor... Added vintage nautical pieces
Mid-sized beach style wooden straight staircase photo in San Francisco with wooden risers
Mid-sized beach style wooden straight staircase photo in San Francisco with wooden risers
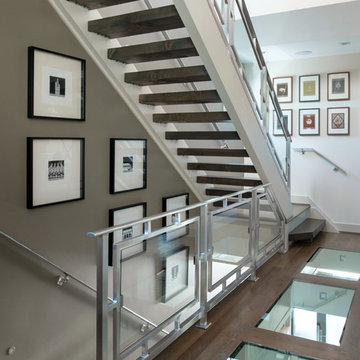
The interior staircase of this modern urban home is designed to be airy and unobtrusive. Custom-made brushed steel and glass-panel railings look almost weightless. The floor between the open staircases is composed of framed glass panels, which allow the sunlight coming in through the top floor to flow throughout the house. Well-placed framed artwork creates gallery-like spaces within the stairways.
Photo by Matt Kocourek
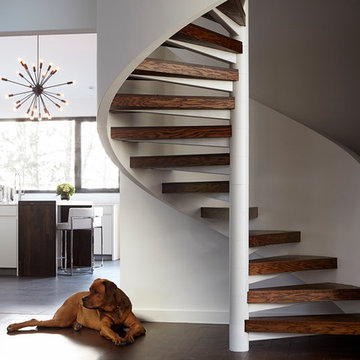
Photography @PaulBrissman
Staircase - mid-sized modern wooden spiral open staircase idea in New York
Staircase - mid-sized modern wooden spiral open staircase idea in New York
Reload the page to not see this specific ad anymore

Kerri Fukkai
Inspiration for a modern wooden floating open and cable railing staircase remodel in Salt Lake City
Inspiration for a modern wooden floating open and cable railing staircase remodel in Salt Lake City
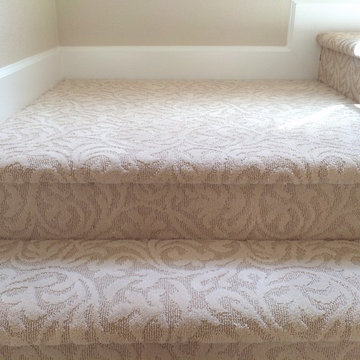
Staircase - mid-sized transitional carpeted l-shaped staircase idea in San Francisco with carpeted risers
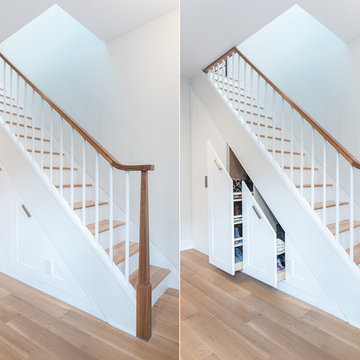
The basement of this two-family home has a separate entrance from the outside, so the space beneath the stairs could be put to use for storage. Custom doors hide a coat closet and pull-out shoe racks, keeping the entry open but tidy. The new railings are modern and clean.
Paint: Ben Moore Cloud Cover 855.
Cabinets and trim: Chantilly Lace OC-65.
Floors: White oak with Rubio Monocoat natural oil finish.
Cabinetry: custom.
Staircase Ideas
Reload the page to not see this specific ad anymore
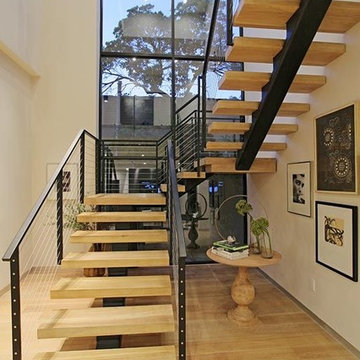
metal stringer and post with black powder coating
Great job!
Staircase - mid-sized modern wooden straight open and metal railing staircase idea
Staircase - mid-sized modern wooden straight open and metal railing staircase idea
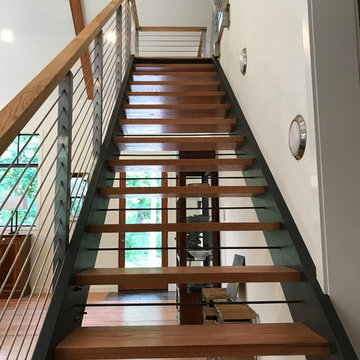
Staircase - mid-sized contemporary wooden straight open and cable railing staircase idea in DC Metro
84






