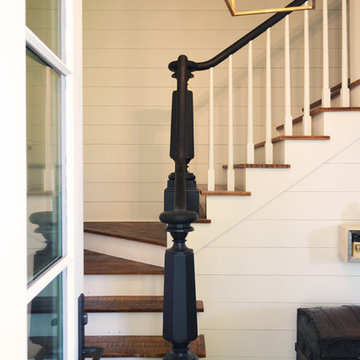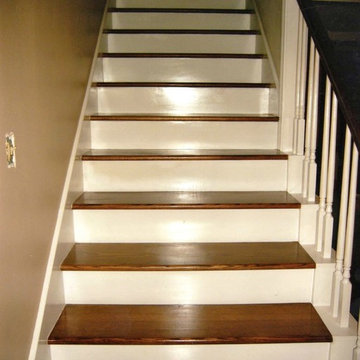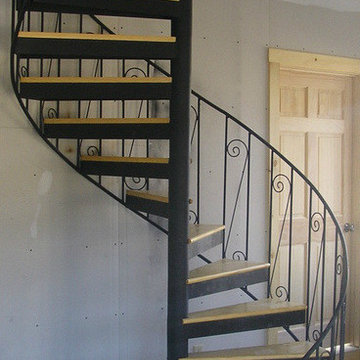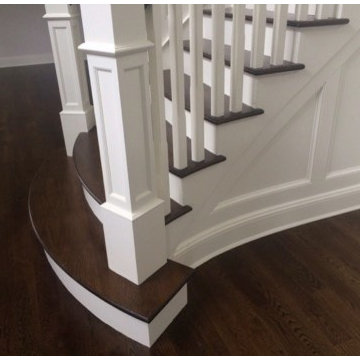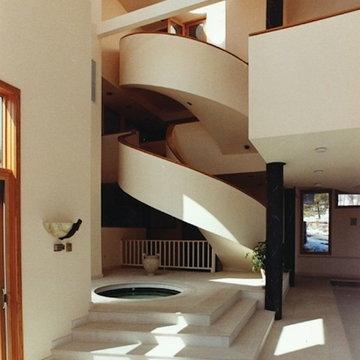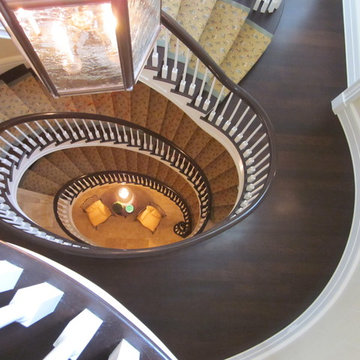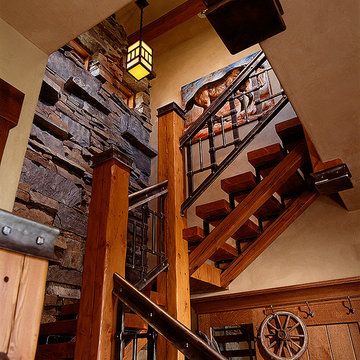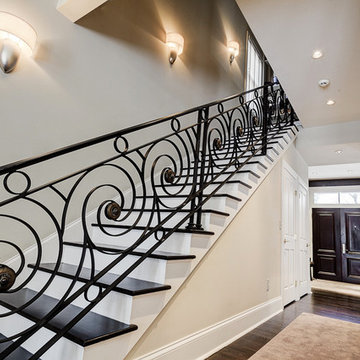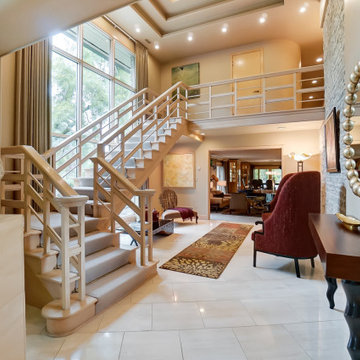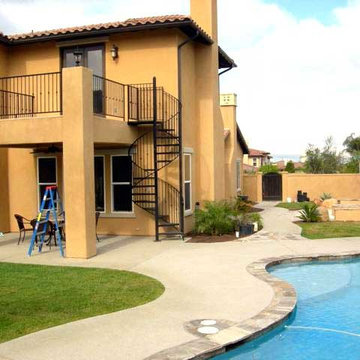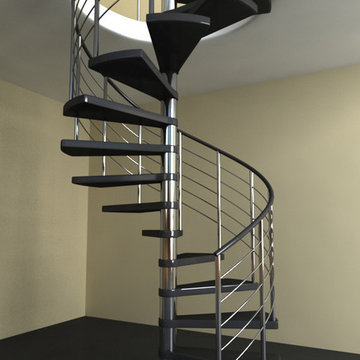Staircase Ideas
Refine by:
Budget
Sort by:Popular Today
9421 - 9440 of 545,926 photos
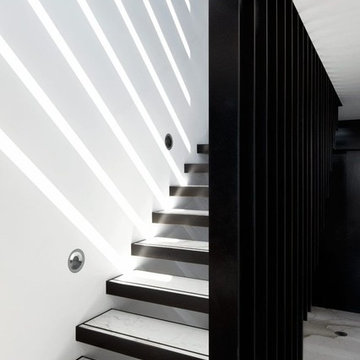
FLOATING stairs
For More Stairs Designs Visit our Blog
http://stairs-designs.blogspot.com/
Find the right local pro for your project
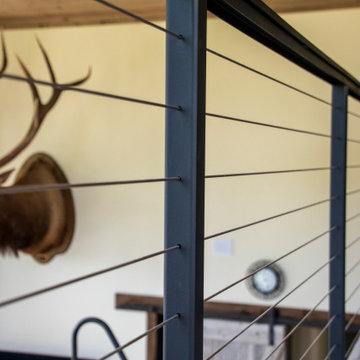
This classic cable rail was fabricated out of steel in sections at our facility. Each section was welded together on-site and painted with a flat black urethane. The cable was run through the posts in each section and then tensioned to the correct specifications. The simplicity of this rail gives an un-obstructed view of the beautiful surrounding valley and mountains. The front steps grab rail was measured and laid out onsite, and was bolted into place on the rock steps. The clear-cut grabrails inside for the basement stairs were formed and mounted to the wall. Overall, this beautiful home nestled in the heart of the Wyoming Mountains is one for the books.
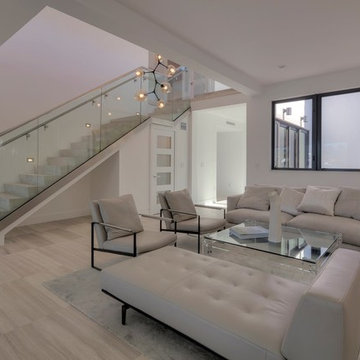
Major renovations called for interior and exterior glass railings for this Miami Beach home. a Collaboration with MOD Construction!
Inspiration for a mid-sized modern concrete straight glass railing staircase remodel in Tampa with concrete risers
Inspiration for a mid-sized modern concrete straight glass railing staircase remodel in Tampa with concrete risers
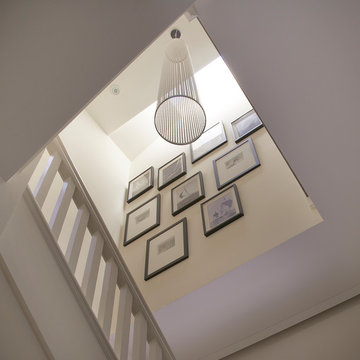
This Cole Valley home is transformed through the integration of a skylight shaft that brings natural light to both stories and nearly all living space within the home. The ingenious design creates a dramatic shift in volume for this modern, two-story rear addition, completed in only four months. In appreciation of the home’s original Victorian bones, great care was taken to restore the architectural details of the front façade.
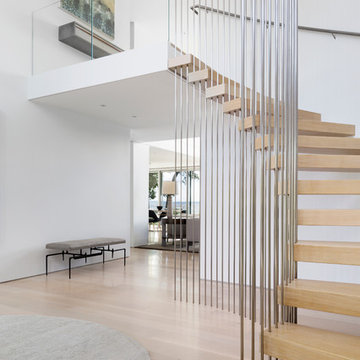
Michael Moran/OTTO photography.
The objective of this award-winning gut renovation was to create a spatially dynamic, light-filled, and energy-efficient home with a strong connection to Long Island Sound. The design strategy is straightforward: a gabled roof covers a central “spine” corridor that terminates with cathedral ceilinged spaces at both ends. The relocated approach and entry deposit visitors into the front hall with its curvilinear, cantilevered stair. A two-story, windowed family gathering space lies ahead – a straight shot to the water beyond.
The design challenge was to utilize the existing house footprint and structure, while raising the top of foundation walls to exceed new flood regulations, reconfiguring the spatial organization, and using innovative materials to produce a tight thermal envelope and contemporary yet contextually appropriate facades.

Sponsored
Columbus, OH
We Design, Build and Renovate
CHC & Family Developments
Industry Leading General Contractors in Franklin County, Ohio
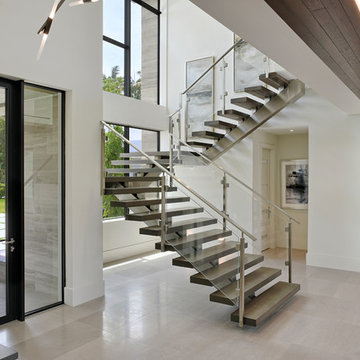
Inspiration for a contemporary u-shaped open and glass railing staircase remodel in Miami
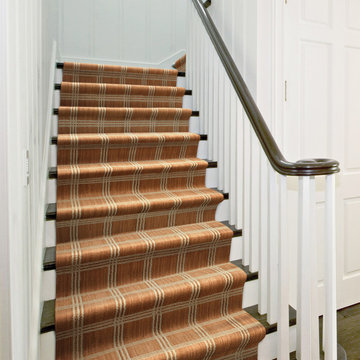
Madera Carpet on Stairs
Inspiration for a mid-sized contemporary wooden l-shaped staircase remodel in Boise with painted risers
Inspiration for a mid-sized contemporary wooden l-shaped staircase remodel in Boise with painted risers
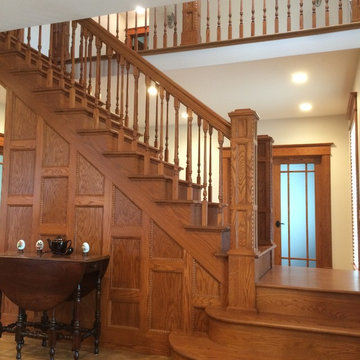
Stunning oak staircase. We replicated this Century Farms stairs, doors, and trim for an extensive remodel and addition.
Large farmhouse wooden staircase photo in Chicago with wooden risers
Large farmhouse wooden staircase photo in Chicago with wooden risers

Stair | Custom home Studio of LS3P ASSOCIATES LTD. | Photo by Inspiro8 Studio.
Example of a large mountain style wooden straight open and cable railing staircase design in Other
Example of a large mountain style wooden straight open and cable railing staircase design in Other
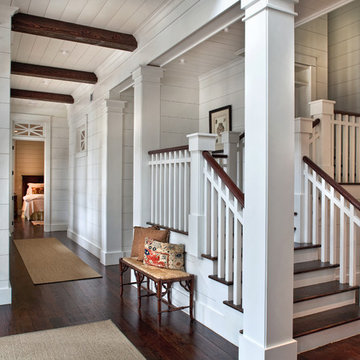
Small elegant wooden l-shaped staircase photo in Atlanta with painted risers
Staircase Ideas
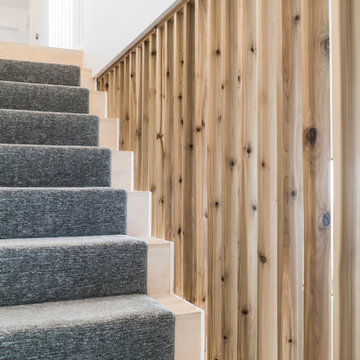
Inspiration for a mid-sized craftsman wooden straight wood railing staircase remodel in Austin with carpeted risers
472






