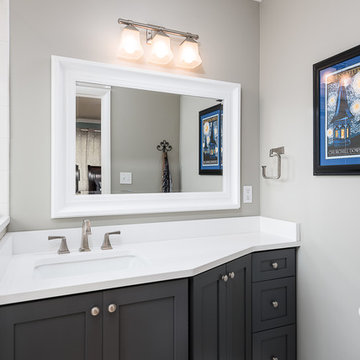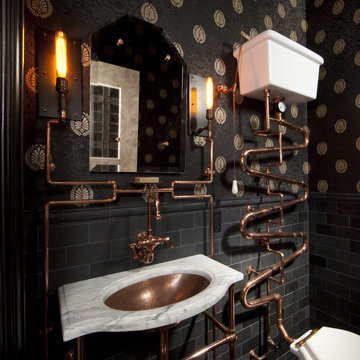Subway Tile Bath Ideas
Refine by:
Budget
Sort by:Popular Today
21 - 40 of 40,343 photos

Kohler Caxton under mount with bowls are accented by Water-works Studio Ludlow plumbing fixtures. Metal cross handles in a chrome finish adorn both bowls.
The Wellborn Estate Collection in maple with a Hanover door style and inset hinge Vanities support the beautiful Carrera white honed marble vanity tops with a simple eased edge. A large 1” beveled mirrors up to the ceiling with sconce cut-out were framed out matching trim– finishing the look and soften-ing the look of large mirrors.
A Kohler Sun struck freestanding soak tub is nestled between two wonderful windows and give view to the sky with a Velux CO-4 Solar powered Fresh Air Skylight. A Waterworks Studio Ludlow freestanding exposed tub filler with hand-shower and metal chrome cross handles continues the look.
The shower fixtures are the Waterworks Studio Lodlow and include both the wall shower arm and flange in chrome along with the hand shower. Two Moen body sprays add to the showering experience. Roeser’s signature niche for shower needs complete the functioning part of the shower. The beauty part is AE Tongue in chic tile in the “You don’t snow me”- 2.5 X 10.5 on shower walls to ceiling. Matching stone slabs were installed on the shower curb, niche sill and shelf along with the wall cap. A frameless custom shower door keeps the shower open and eloquent.
Tile floor was installed over heated flooring in the main bath with a Carrera Herringbone Mosaic on the bathroom flooring– as well the shower flooring.
To complete the room the AE Tongue in Chic tile was installed from the floor to 42” and finished with a pencil liner on top. A separate toilet room (not shown) gave privacy to the open floor plan. A Toto white elongated Bidet Washlet with night light, auto open and close, fan, deodorizer and dryer, to men-tion just a few of the features, was installed finishing this most eloquent, high-end, functional Master Bathroom.

Donna Dotan Photography Inc.
Example of a trendy white tile and subway tile gray floor bathroom design in New York with an undermount sink, white cabinets, granite countertops, a two-piece toilet and recessed-panel cabinets
Example of a trendy white tile and subway tile gray floor bathroom design in New York with an undermount sink, white cabinets, granite countertops, a two-piece toilet and recessed-panel cabinets

Example of a mid-sized classic 3/4 white tile and subway tile concrete floor and gray floor bathroom design in Phoenix with recessed-panel cabinets, white cabinets, gray walls, an undermount sink, quartz countertops and a hinged shower door

Chad Mellon Photographer
Freestanding bathtub - large modern master white tile and subway tile white floor freestanding bathtub idea in Orange County with shaker cabinets, light wood cabinets, white walls, a vessel sink and marble countertops
Freestanding bathtub - large modern master white tile and subway tile white floor freestanding bathtub idea in Orange County with shaker cabinets, light wood cabinets, white walls, a vessel sink and marble countertops

Bathroom - small eclectic white tile and subway tile cement tile floor and multicolored floor bathroom idea in Denver with a pedestal sink

Jeff Herr
Mid-sized transitional master white tile and subway tile bathroom photo in Atlanta with an undermount sink, gray cabinets, marble countertops and gray walls
Mid-sized transitional master white tile and subway tile bathroom photo in Atlanta with an undermount sink, gray cabinets, marble countertops and gray walls

Built by David Weekley Homes in Atlanta.
Alcove shower - transitional master white tile and subway tile gray floor alcove shower idea in Atlanta with flat-panel cabinets, brown cabinets, beige walls, an undermount sink, a hinged shower door and multicolored countertops
Alcove shower - transitional master white tile and subway tile gray floor alcove shower idea in Atlanta with flat-panel cabinets, brown cabinets, beige walls, an undermount sink, a hinged shower door and multicolored countertops

Small transitional master white tile and subway tile ceramic tile, white floor, single-sink and vaulted ceiling bathroom photo in Los Angeles with flat-panel cabinets, medium tone wood cabinets, a one-piece toilet, white walls, a wall-mount sink, white countertops and a floating vanity

Photography: Dustin Peck http://www.dustinpeckphoto.com/ http://www.houzz.com/pro/dpphoto/dustinpeckphotographyinc
Designer: Susan Tollefsen http://www.susantinteriors.com/ http://www.houzz.com/pro/susu5/susan-tollefsen-interiors
June/July 2016

Inspiration for a small contemporary master white tile and subway tile porcelain tile and gray floor bathroom remodel in Other with shaker cabinets, black cabinets, a two-piece toilet, gray walls, an undermount sink, quartz countertops and white countertops

The traditional stand alone bath tub creates an elegant and inviting entrance as you step into this master ensuite.
Photos by Chris Veith
Freestanding bathtub - large traditional master gray tile and subway tile marble floor and gray floor freestanding bathtub idea in New York with gray walls
Freestanding bathtub - large traditional master gray tile and subway tile marble floor and gray floor freestanding bathtub idea in New York with gray walls

Thibault Cartier
Inspiration for a mediterranean master white tile and subway tile cement tile floor and multicolored floor alcove shower remodel in San Francisco with shaker cabinets, gray cabinets, gray walls, an undermount sink, a hinged shower door and white countertops
Inspiration for a mediterranean master white tile and subway tile cement tile floor and multicolored floor alcove shower remodel in San Francisco with shaker cabinets, gray cabinets, gray walls, an undermount sink, a hinged shower door and white countertops

This 1927 Spanish Colonial home was in dire need of an upgraded Master bathroom. We completely gutted the bathroom and re-framed the floor because the house had settled over time. The client selected hand crafted 3x6 white tile and we installed them over a full mortar bed in a Subway pattern. We reused the original pedestal sink and tub, but had the tub re-glazed. The shower rod is also original, but we had it dipped in Polish Chrome. We added two wall sconces and a store bought medicine cabinet.
Photos by Jessica Abler, Los Angeles, CA

This lovely home sits in one of the most pristine and preserved places in the country - Palmetto Bluff, in Bluffton, SC. The natural beauty and richness of this area create an exceptional place to call home or to visit. The house lies along the river and fits in perfectly with its surroundings.
4,000 square feet - four bedrooms, four and one-half baths
All photos taken by Rachael Boling Photography

Photography by:
Connie Anderson Photography
Inspiration for a small timeless 3/4 white tile and subway tile mosaic tile floor and white floor bathroom remodel in Houston with a pedestal sink, marble countertops, a one-piece toilet, gray walls, glass-front cabinets and white cabinets
Inspiration for a small timeless 3/4 white tile and subway tile mosaic tile floor and white floor bathroom remodel in Houston with a pedestal sink, marble countertops, a one-piece toilet, gray walls, glass-front cabinets and white cabinets

Example of a beach style white tile and subway tile multicolored floor, double-sink and wall paneling alcove shower design in Orange County with louvered cabinets, medium tone wood cabinets, white walls, an undermount sink, a hinged shower door, white countertops and a freestanding vanity

Adrienne DeRosa © 2014 Houzz Inc.
One of the most recent renovations is the guest bathroom, located on the first floor. Complete with a standing shower, the room successfully incorporates elements of various styles toward a harmonious end.
The vanity was a cabinet from Arhaus Furniture that was used for a store staging. Raymond and Jennifer purchased the marble top and put it on themselves. Jennifer had the lighting made by a husband-and-wife team that she found on Instagram. "Because social media is a great tool, it is also helpful to support small businesses. With just a little hash tagging and the right people to follow, you can find the most amazing things," she says.
Lighting: Triple 7 Recycled Co.; sink & taps: Kohler
Photo: Adrienne DeRosa © 2014 Houzz

This bathroom is part of a new Master suite construction for a traditional house in the city of Burbank.
The space of this lovely bath is only 7.5' by 7.5'
Going for the minimalistic look and a linear pattern for the concept.
The floor tiles are 8"x8" concrete tiles with repetitive pattern imbedded in the, this pattern allows you to play with the placement of the tile and thus creating your own "Labyrinth" pattern.
The two main bathroom walls are covered with 2"x8" white subway tile layout in a Traditional herringbone pattern.
The toilet is wall mounted and has a hidden tank, the hidden tank required a small frame work that created a nice shelve to place decorative items above the toilet.
You can see a nice dark strip of quartz material running on top of the shelve and the pony wall then it continues to run down all the way to the floor, this is the same quartz material as the counter top that is sitting on top of the vanity thus connecting the two elements together.
For the final touch for this style we have used brushed brass plumbing fixtures and accessories.
Subway Tile Bath Ideas

Building Design, Plans, and Interior Finishes by: Fluidesign Studio I Builder: Structural Dimensions Inc. I Photographer: Seth Benn Photography
Mid-sized elegant white tile and subway tile slate floor bathroom photo in Minneapolis with green cabinets, a two-piece toilet, beige walls, an undermount sink, marble countertops and raised-panel cabinets
Mid-sized elegant white tile and subway tile slate floor bathroom photo in Minneapolis with green cabinets, a two-piece toilet, beige walls, an undermount sink, marble countertops and raised-panel cabinets
2








