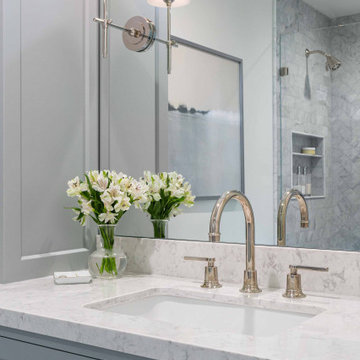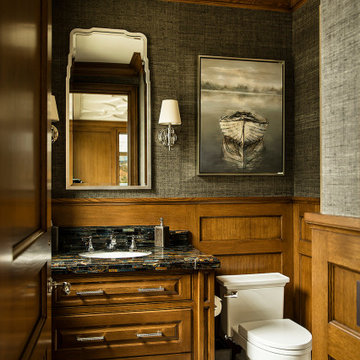Traditional Bath Ideas
Refine by:
Budget
Sort by:Popular Today
1161 - 1180 of 428,281 photos
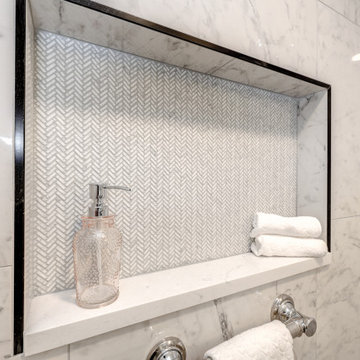
Full gut primary suite remodel in SW Portland, OR. The primary suite included relocating plumbing, removing walls to open the bath to have more space, all new custom cabinets, and a custom vanity desk, quartz countertops, new flooring throughout, new lighting, and plumbing fixtures.
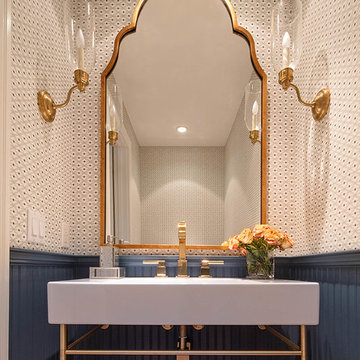
Gold-toned fixtures, vibrant wallpaper pattern, and bold deep blue painted wainscotting give this powder room an elegant modern-tradish vibe.
Example of a small classic powder room design in San Francisco with blue walls and a pedestal sink
Example of a small classic powder room design in San Francisco with blue walls and a pedestal sink
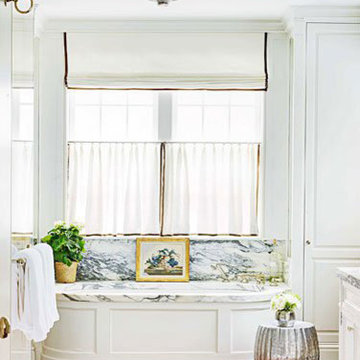
Elegant formal master bath with beautiful marble stone at tub and vanity top. White paneled walls and wood floor are formal but comfortable. Interior design by Markham Roberts.
Find the right local pro for your project
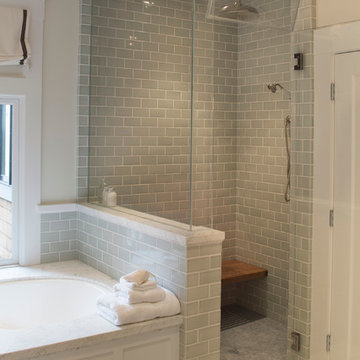
Architect: Stephen Verner and Aleck Wilson Architects / Designer: Caitlin Jones Design / Photography: Paul Dyer
Alcove shower - large traditional master blue tile alcove shower idea in San Francisco with an undermount tub and a hinged shower door
Alcove shower - large traditional master blue tile alcove shower idea in San Francisco with an undermount tub and a hinged shower door
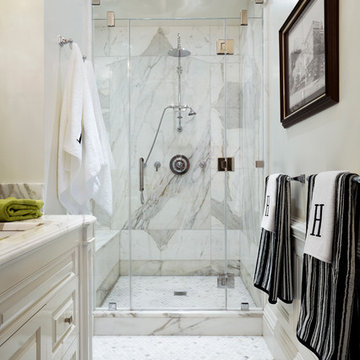
Master bath. Custom walk in shower with bench , Calicatta gold marble slabs and tiles . Vanity is custom .
Inspiration for a small timeless 3/4 white tile and stone slab marble floor alcove shower remodel in New York with raised-panel cabinets, white cabinets, white walls, an undermount sink and marble countertops
Inspiration for a small timeless 3/4 white tile and stone slab marble floor alcove shower remodel in New York with raised-panel cabinets, white cabinets, white walls, an undermount sink and marble countertops
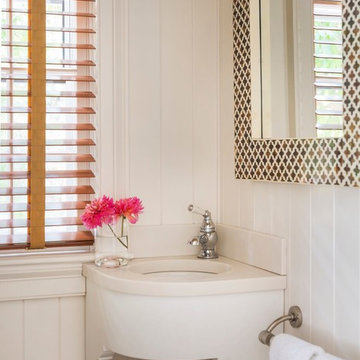
Powder room - small traditional powder room idea in Orange County with white walls, solid surface countertops and an undermount sink
Reload the page to not see this specific ad anymore

Inspiration for a large timeless master white tile medium tone wood floor and brown floor bathroom remodel in Charlotte with quartz countertops, a hinged shower door, blue cabinets, white countertops, beige walls and recessed-panel cabinets
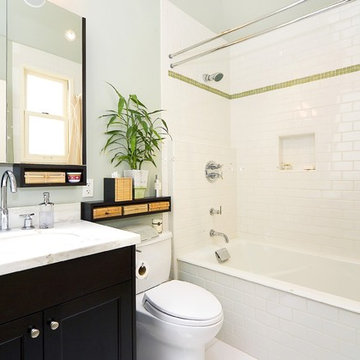
the contrast of the mahogany woodwork with the white marble and tile makes everything sharper and cleaner
Photo: Reflex Imaging
Elegant subway tile bathroom photo in San Francisco with black cabinets
Elegant subway tile bathroom photo in San Francisco with black cabinets
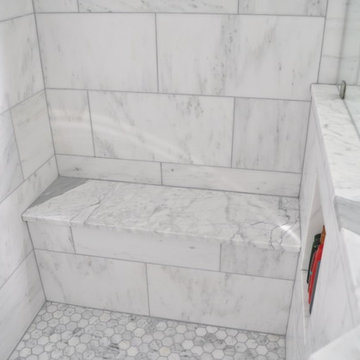
Bench, knee wall and shower curb were all finished with the same marble used for counter tops for a seamless, cohesive finish
Freestanding bathtub - large traditional white tile marble floor freestanding bathtub idea in Atlanta with an undermount sink, raised-panel cabinets, white cabinets, marble countertops, gray walls and a two-piece toilet
Freestanding bathtub - large traditional white tile marble floor freestanding bathtub idea in Atlanta with an undermount sink, raised-panel cabinets, white cabinets, marble countertops, gray walls and a two-piece toilet
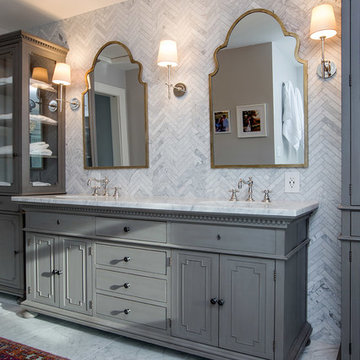
Daniel Achatz
Inspiration for a large timeless master gray tile and stone tile marble floor doorless shower remodel in Seattle with furniture-like cabinets, gray cabinets, an undermount tub, gray walls, an undermount sink and marble countertops
Inspiration for a large timeless master gray tile and stone tile marble floor doorless shower remodel in Seattle with furniture-like cabinets, gray cabinets, an undermount tub, gray walls, an undermount sink and marble countertops

Free ebook, Creating the Ideal Kitchen. DOWNLOAD NOW
This project started out as a kitchen remodel but ended up as so much more. As the original plan started to take shape, some water damage provided the impetus to remodel a small upstairs hall bath. Once this bath was complete, the homeowners enjoyed the result so much that they decided to set aside the kitchen and complete a large master bath remodel. Once that was completed, we started planning for the kitchen!
Doing the bump out also allowed the opportunity for a small mudroom and powder room right off the kitchen as well as re-arranging some openings to allow for better traffic flow throughout the entire first floor. The result is a comfortable up-to-date home that feels both steeped in history yet allows for today’s style of living.
Designed by: Susan Klimala, CKD, CBD
Photography by: Mike Kaskel
For more information on kitchen and bath design ideas go to: www.kitchenstudio-ge.com
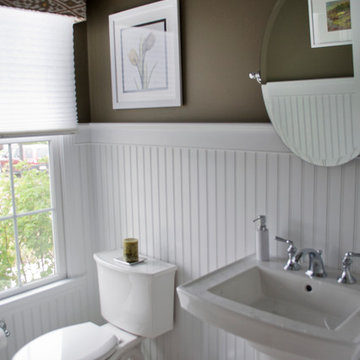
Classic beadboard, white fixtures and chrome accents define, this tailored and dramatic powder room.
Small elegant limestone floor powder room photo in Boston with a two-piece toilet, brown walls and a pedestal sink
Small elegant limestone floor powder room photo in Boston with a two-piece toilet, brown walls and a pedestal sink
Reload the page to not see this specific ad anymore
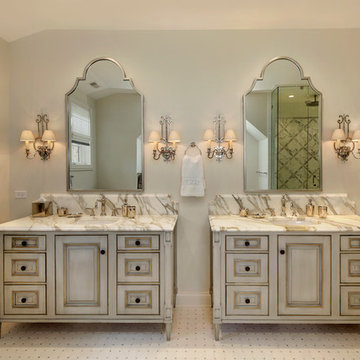
Master bathroom with (2) separate furniture piece vanities. Cabinetry is Brookhaven II framed cabinets manufactured by Wood-Mode, Inc. Each vanity has (6) inset drawers & (1) door. Details include posts with decorative panels on sides and moulding beneath cabinetry.
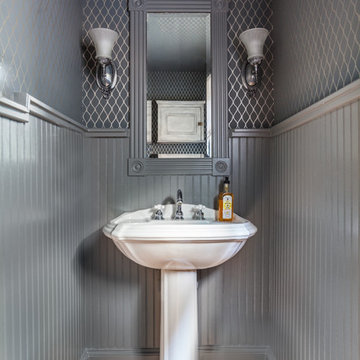
Powder room - large traditional medium tone wood floor powder room idea in Houston with a pedestal sink and gray walls
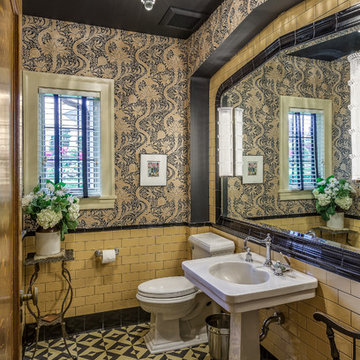
This elegant powder room has a concrete tile floor, black ceiling, and tiled-in beveled mirror. The pedestal sink was previously in the second floor guest bathroom.
Photo by Jim Houston
Traditional Bath Ideas
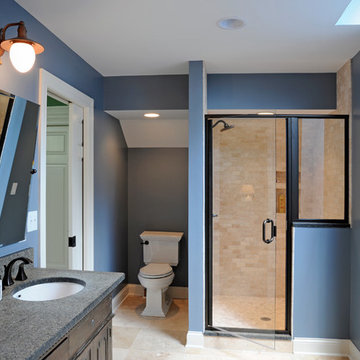
Sponsored
Columbus, OH
Dave Fox Design Build Remodelers
Columbus Area's Luxury Design Build Firm | 17x Best of Houzz Winner!
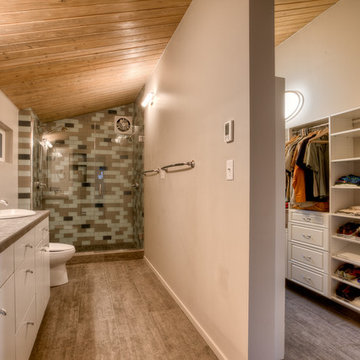
The Master Bathroom is open to the Master Walk In Closet.
Mid-sized elegant master brown tile and ceramic tile ceramic tile double shower photo in Seattle with flat-panel cabinets, white cabinets, a one-piece toilet, beige walls, a drop-in sink and tile countertops
Mid-sized elegant master brown tile and ceramic tile ceramic tile double shower photo in Seattle with flat-panel cabinets, white cabinets, a one-piece toilet, beige walls, a drop-in sink and tile countertops

This Waukesha bathroom remodel was unique because the homeowner needed wheelchair accessibility. We designed a beautiful master bathroom and met the client’s ADA bathroom requirements.
Original Space
The old bathroom layout was not functional or safe. The client could not get in and out of the shower or maneuver around the vanity or toilet. The goal of this project was ADA accessibility.
ADA Bathroom Requirements
All elements of this bathroom and shower were discussed and planned. Every element of this Waukesha master bathroom is designed to meet the unique needs of the client. Designing an ADA bathroom requires thoughtful consideration of showering needs.
Open Floor Plan – A more open floor plan allows for the rotation of the wheelchair. A 5-foot turning radius allows the wheelchair full access to the space.
Doorways – Sliding barn doors open with minimal force. The doorways are 36” to accommodate a wheelchair.
Curbless Shower – To create an ADA shower, we raised the sub floor level in the bedroom. There is a small rise at the bedroom door and the bathroom door. There is a seamless transition to the shower from the bathroom tile floor.
Grab Bars – Decorative grab bars were installed in the shower, next to the toilet and next to the sink (towel bar).
Handheld Showerhead – The handheld Delta Palm Shower slips over the hand for easy showering.
Shower Shelves – The shower storage shelves are minimalistic and function as handhold points.
Non-Slip Surface – Small herringbone ceramic tile on the shower floor prevents slipping.
ADA Vanity – We designed and installed a wheelchair accessible bathroom vanity. It has clearance under the cabinet and insulated pipes.
Lever Faucet – The faucet is offset so the client could reach it easier. We installed a lever operated faucet that is easy to turn on/off.
Integrated Counter/Sink – The solid surface counter and sink is durable and easy to clean.
ADA Toilet – The client requested a bidet toilet with a self opening and closing lid. ADA bathroom requirements for toilets specify a taller height and more clearance.
Heated Floors – WarmlyYours heated floors add comfort to this beautiful space.
Linen Cabinet – A custom linen cabinet stores the homeowners towels and toiletries.
Style
The design of this bathroom is light and airy with neutral tile and simple patterns. The cabinetry matches the existing oak woodwork throughout the home.
59








