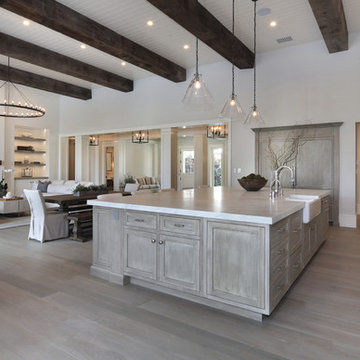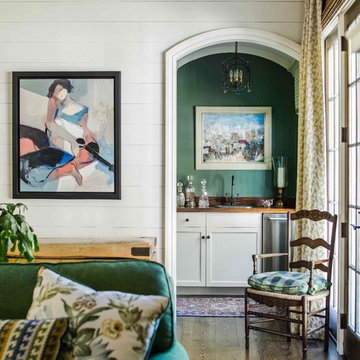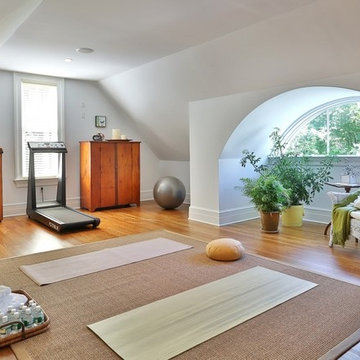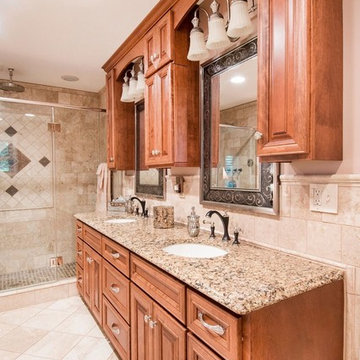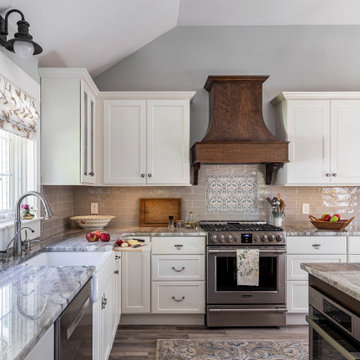Traditional Home Design Ideas
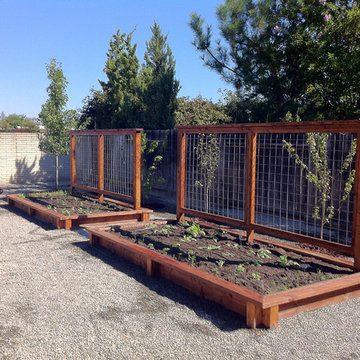
rick abalos
Photo of a traditional full sun backyard vegetable garden landscape in Sacramento.
Photo of a traditional full sun backyard vegetable garden landscape in Sacramento.
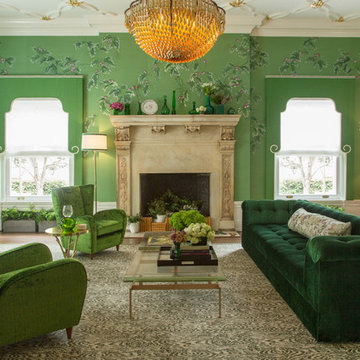
Photo: Margot Hartford © 2017 Houzz
Living Room: April in Paris
Designer: Jonathan Rachman Design
Living room - traditional formal living room idea in San Francisco with green walls and a standard fireplace
Living room - traditional formal living room idea in San Francisco with green walls and a standard fireplace
Find the right local pro for your project
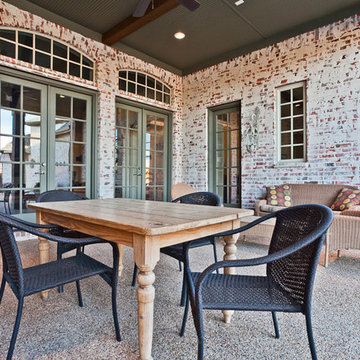
James Hurt Lime wash on clay brick.
Inspiration for a mid-sized timeless backyard patio remodel in Dallas with a roof extension
Inspiration for a mid-sized timeless backyard patio remodel in Dallas with a roof extension
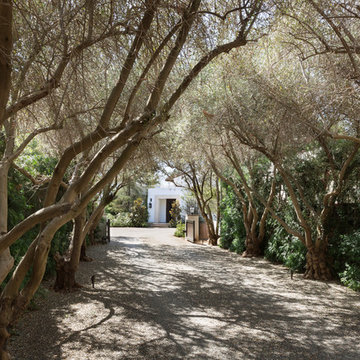
Allay of olive trees at entrance to estate
Inspiration for a traditional front yard gravel driveway in Los Angeles.
Inspiration for a traditional front yard gravel driveway in Los Angeles.

Werner Straube Photography
Example of a classic dark wood floor dining room design in Chicago with gray walls, a stone fireplace and a standard fireplace
Example of a classic dark wood floor dining room design in Chicago with gray walls, a stone fireplace and a standard fireplace
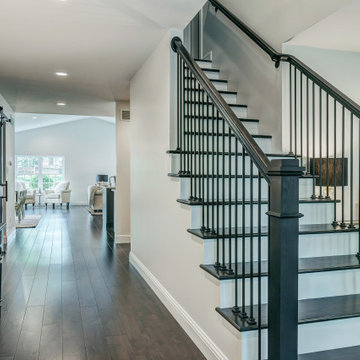
Staircase - large traditional wooden straight mixed material railing staircase idea in St Louis with painted risers

The local fieldstone blend covering the facade, the roof pitch, roofing materials, and architectural details of the new pool structure matches that of the main house. The rough hewn trusses in the hearth room mimic the structural components of the family room in the main house.
Sliding barn doors at the front & back of the poorhouse allow the structure to be fully opened or closed.
To provide access for cords of firewood to be delivered directly to the pool house, a cart path was cut through the woods from the driveway around the back of the house.

Kaskel Photo
Inspiration for a mid-sized timeless formal and enclosed dark wood floor and brown floor living room remodel in Chicago with yellow walls, a standard fireplace, a stone fireplace and no tv
Inspiration for a mid-sized timeless formal and enclosed dark wood floor and brown floor living room remodel in Chicago with yellow walls, a standard fireplace, a stone fireplace and no tv

This sage green and gold master bath features custom cabinetry and a large shower with glass tile and brushed gold fixtures.
Inspiration for a mid-sized timeless master green tile and glass tile ceramic tile, beige floor and double-sink bathroom remodel in Baltimore with green cabinets, a one-piece toilet, white walls, an undermount sink, quartz countertops, a hinged shower door, white countertops and a built-in vanity
Inspiration for a mid-sized timeless master green tile and glass tile ceramic tile, beige floor and double-sink bathroom remodel in Baltimore with green cabinets, a one-piece toilet, white walls, an undermount sink, quartz countertops, a hinged shower door, white countertops and a built-in vanity
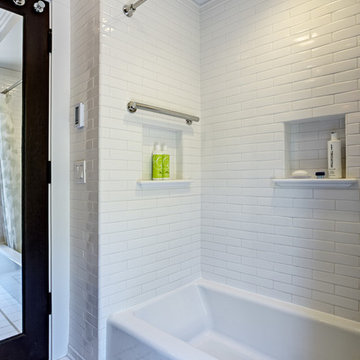
Mitchell Shenker Photography
Subway tile and niches at remodeled tub/shower area. Niches have a custom designed solid surface shelf and trim. Floor has a border designed from various tile shapes and colors.
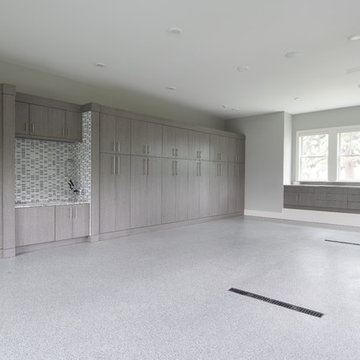
This East Coast shingle style traditional home encapsulates many design details and state-of-the-art technology. Mingle's custom designed cabinetry is on display throughout Stonewood’s 2018 Artisan Tour home. In addition to the kitchen and baths, our beautiful built-in cabinetry enhances the master bedroom, library, office, and even the porch. The Studio M Interiors team worked closely with the client to design, furnish and accessorize spaces inspired by east coast charm. The clean, traditional white kitchen features Dura Supreme inset cabinetry with a variety of storage drawer and cabinet accessories including fully integrated refrigerator and freezer and dishwasher doors and wine refrigerator. The scullery is right off the kitchen featuring inset glass door cabinetry and stacked appliances. The master suite displays a beautiful custom wall entertainment center and the master bath features two custom matching vanities and a freestanding bathtub and walk-in steam shower. The main level laundry room has an abundance of cabinetry for storage space and two custom drying nooks as well. The outdoor space off the main level highlights NatureKast outdoor cabinetry and is the perfect gathering space to entertain and take in the outstanding views of Lake Minnetonka. The upstairs showcases two stunning ½ bath vanities, a double his/hers office, and an exquisite library. The lower level features a bar area, two ½ baths, in home movie theatre with custom seating, a reading nook with surrounding bookshelves, and custom wine cellar. Two additional mentions are the large garage space and dog wash station and lower level work room, both with sleek, built-to-last custom cabinetry.
Scott Amundson Photography, LLC
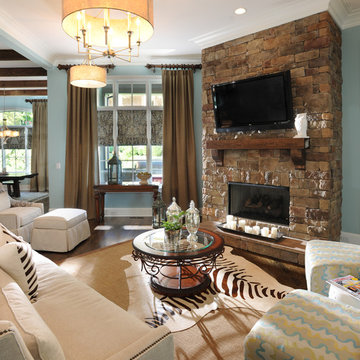
Open concept great room (kitchen, living room, dining room). Kitchen and dining room are located to the left of the living room in this picture.
Living room - traditional living room idea in Nashville with blue walls, a stone fireplace and a wall-mounted tv
Living room - traditional living room idea in Nashville with blue walls, a stone fireplace and a wall-mounted tv
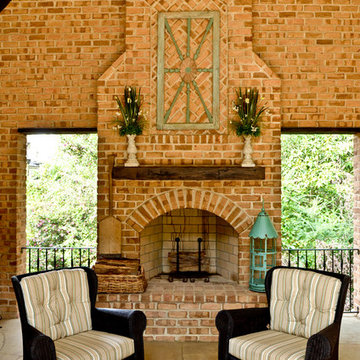
Sunny Rousette Photography
Inspiration for a large timeless stone back porch remodel in Atlanta with a fire pit and a roof extension
Inspiration for a large timeless stone back porch remodel in Atlanta with a fire pit and a roof extension
Traditional Home Design Ideas

Sponsored
Hilliard, OH
Schedule a Free Consultation
Nova Design Build
Custom Premiere Design-Build Contractor | Hilliard, OH

Bathroom - large traditional master white tile porcelain tile and white floor bathroom idea in Los Angeles with shaker cabinets, white cabinets, a two-piece toilet, white walls, an undermount sink, tile countertops and a hinged shower door
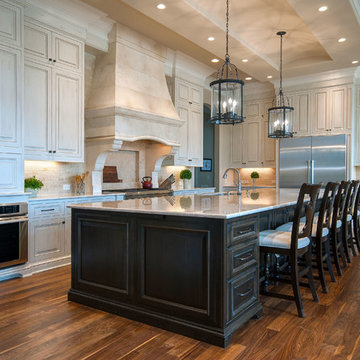
The spacious kitchen is awash in light colored cabinets along the walls, and anchored by a massive dark stained island.
Huge elegant u-shaped medium tone wood floor kitchen photo in Other with an undermount sink, raised-panel cabinets, white cabinets, granite countertops, beige backsplash, stone tile backsplash, stainless steel appliances and an island
Huge elegant u-shaped medium tone wood floor kitchen photo in Other with an undermount sink, raised-panel cabinets, white cabinets, granite countertops, beige backsplash, stone tile backsplash, stainless steel appliances and an island
165

























