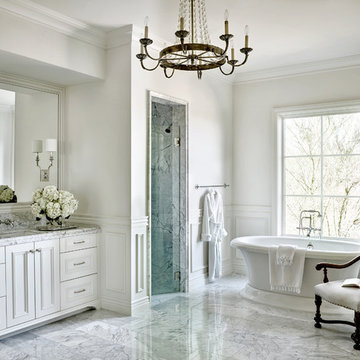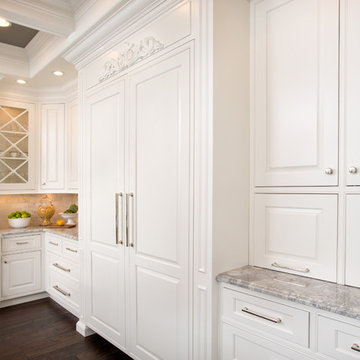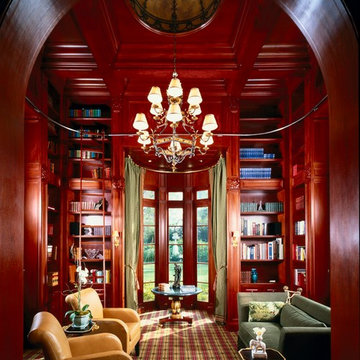Traditional Home Design Ideas
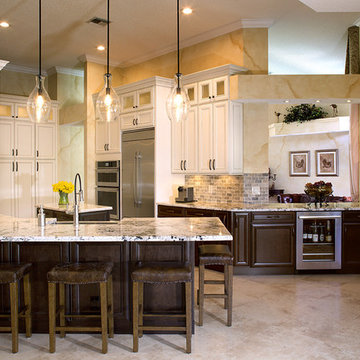
A Showplace Kitchen featuring Arlington doors in two tones, Maple Soft Cream and Maple Espresso. Photos by: Scott Korsten
Example of a large classic u-shaped beige floor enclosed kitchen design in Miami with white cabinets, quartzite countertops, beige backsplash, stone tile backsplash, stainless steel appliances, a farmhouse sink, recessed-panel cabinets and a peninsula
Example of a large classic u-shaped beige floor enclosed kitchen design in Miami with white cabinets, quartzite countertops, beige backsplash, stone tile backsplash, stainless steel appliances, a farmhouse sink, recessed-panel cabinets and a peninsula
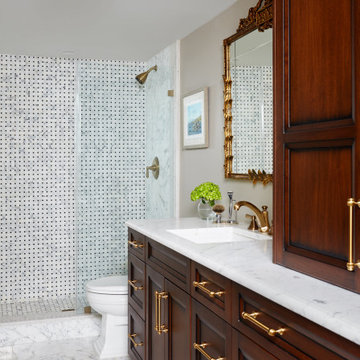
Luxurious master bathroom featuring marble tile and countertop, custom vanity with additional built-in storage, antique gilded mirror,and antique brass accents
Photo by Stacy Zarin Goldberg Photography
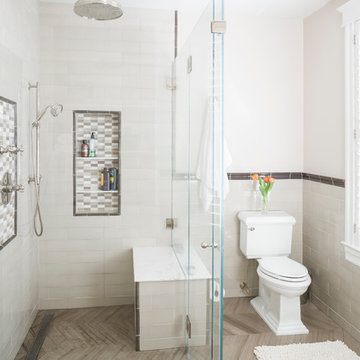
Sequined Asphault Studio
Elegant white tile and subway tile corner shower photo in New York with a two-piece toilet
Elegant white tile and subway tile corner shower photo in New York with a two-piece toilet
Find the right local pro for your project
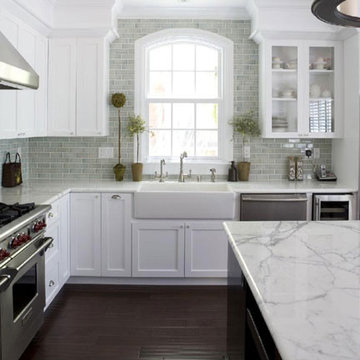
Because so many people ask, the backsplash is a 2x6 ceramic tile with a crackle finish. it's by Walker Zanger- Mizu, bamboo. BUT IT has been DISCONTINUED
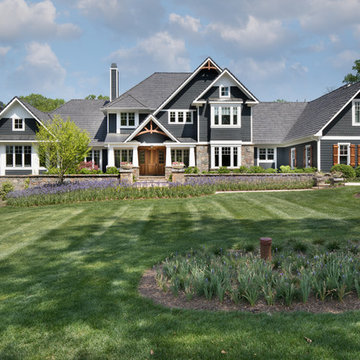
Photography: Morgan Howarth. Landscape Architect: Howard Cohen, Surrounds Inc.
Example of a large classic gray two-story wood exterior home design in DC Metro with a shingle roof
Example of a large classic gray two-story wood exterior home design in DC Metro with a shingle roof
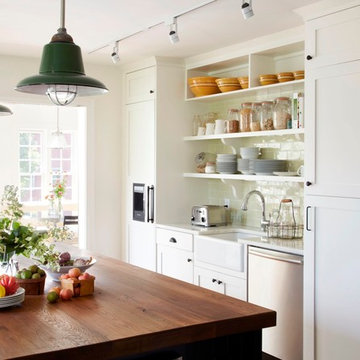
Laura Resen
Example of a classic kitchen design in New York with a farmhouse sink, wood countertops, open cabinets, white cabinets and subway tile backsplash
Example of a classic kitchen design in New York with a farmhouse sink, wood countertops, open cabinets, white cabinets and subway tile backsplash
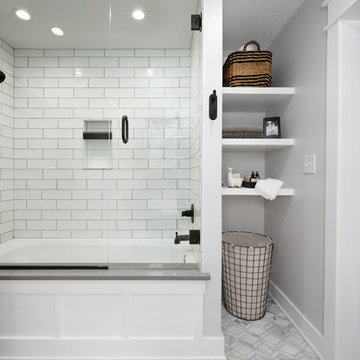
Samantha Ward
Bathroom - small traditional master white tile and ceramic tile ceramic tile and gray floor bathroom idea in Kansas City with recessed-panel cabinets, medium tone wood cabinets, white walls and gray countertops
Bathroom - small traditional master white tile and ceramic tile ceramic tile and gray floor bathroom idea in Kansas City with recessed-panel cabinets, medium tone wood cabinets, white walls and gray countertops
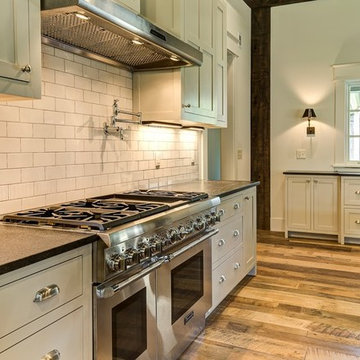
Sponsored
Columbus, OH
Snider & Metcalf Interior Design, LTD
Leading Interior Designers in Columbus, Ohio & Ponte Vedra, Florida
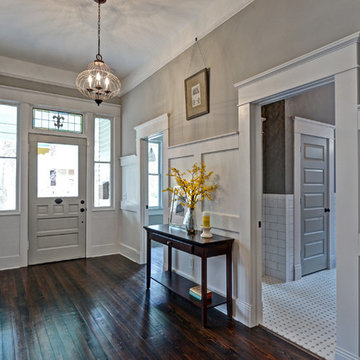
A view to the front door down the hall showcases the wall paneling and a view into the hall bath.
Photography by Josh Vick
Inspiration for a mid-sized timeless dark wood floor hallway remodel in Atlanta with gray walls
Inspiration for a mid-sized timeless dark wood floor hallway remodel in Atlanta with gray walls

Robert Miller Photography
Inspiration for a mid-sized timeless formal and enclosed dark wood floor and brown floor living room remodel in DC Metro with gray walls, no fireplace and no tv
Inspiration for a mid-sized timeless formal and enclosed dark wood floor and brown floor living room remodel in DC Metro with gray walls, no fireplace and no tv

The goal of the project was to create a more functional kitchen, but to remodel with an eco-friendly approach. To minimize the waste going into the landfill, all the old cabinetry and appliances were donated, and the kitchen floor was kept intact because it was in great condition. The challenge was to design the kitchen around the existing floor and the natural soapstone the client fell in love with. The clients continued with the sustainable theme throughout the room with the new materials chosen: The back splash tiles are eco-friendly and hand-made in the USA.. The custom range hood was a beautiful addition to the kitchen. We maximized the counter space around the custom sink by extending the integral drain board above the dishwasher to create more prep space. In the adjacent laundry room, we continued the same color scheme to create a custom wall of cabinets to incorporate a hidden laundry shoot, and dog area. We also added storage around the washer and dryer including two different types of hanging for drying purposes.
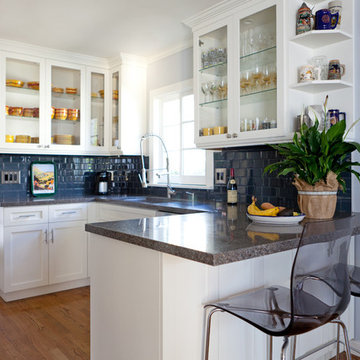
Small elegant u-shaped medium tone wood floor kitchen photo in Los Angeles with glass-front cabinets, a peninsula and blue backsplash
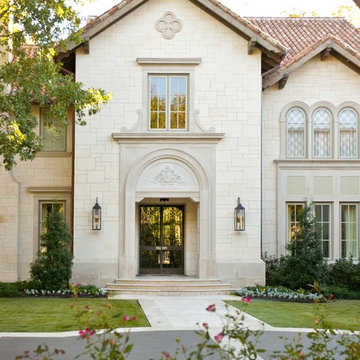
© 2012 LARRY E. BOERDER ARCHITECTS
Example of a classic two-story exterior home design in Dallas
Example of a classic two-story exterior home design in Dallas

Basement Bar
Inspiration for a mid-sized timeless l-shaped vinyl floor open concept kitchen remodel in Other with an undermount sink, shaker cabinets, dark wood cabinets, quartz countertops, white backsplash, porcelain backsplash, stainless steel appliances and a peninsula
Inspiration for a mid-sized timeless l-shaped vinyl floor open concept kitchen remodel in Other with an undermount sink, shaker cabinets, dark wood cabinets, quartz countertops, white backsplash, porcelain backsplash, stainless steel appliances and a peninsula
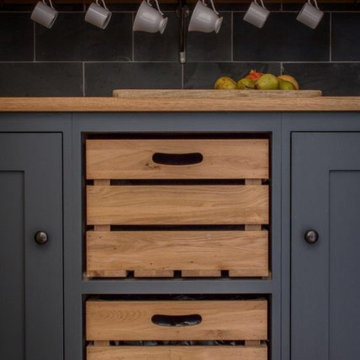
Inspiration for a timeless kitchen remodel in Columbus with recessed-panel cabinets and gray cabinets
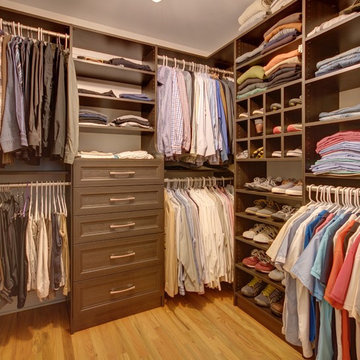
Example of a mid-sized classic men's light wood floor and beige floor walk-in closet design in New York with open cabinets and brown cabinets
Traditional Home Design Ideas
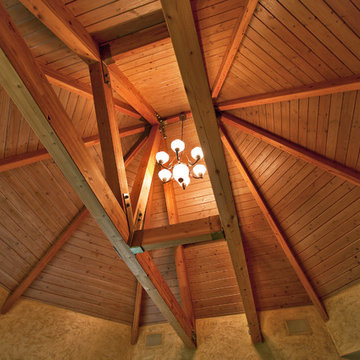
Sponsored
Columbus, OH
Structural Remodeling
Franklin County's Heavy Timber Specialists | Best of Houzz 2020!
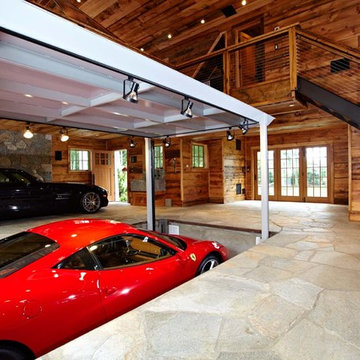
Ultimate man cave and sports car showcase. Photos by Paul Johnson
Example of a classic two-car garage design in New York
Example of a classic two-car garage design in New York
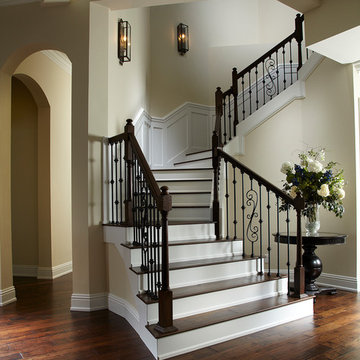
Daniel Newcomb
Inspiration for a timeless wooden curved mixed material railing staircase remodel in Tampa with painted risers
Inspiration for a timeless wooden curved mixed material railing staircase remodel in Tampa with painted risers
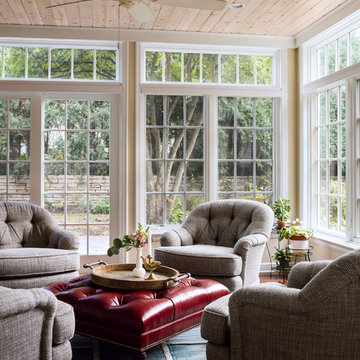
The sunroom features large windows with transoms, allowing more natural light into the space and offering visual and physical access to the homeowners' gardens. The lightly white-washed tongue and groove ceiling adds texture and interest.
Photo Credit - David Bader
Interior Design Partner - Jeff Wasserman
166

























