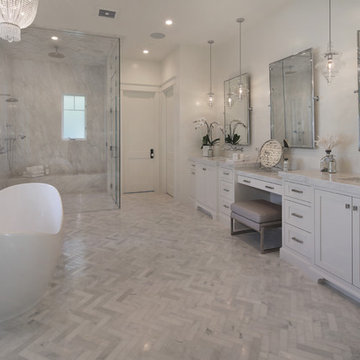Traditional Home Design Ideas
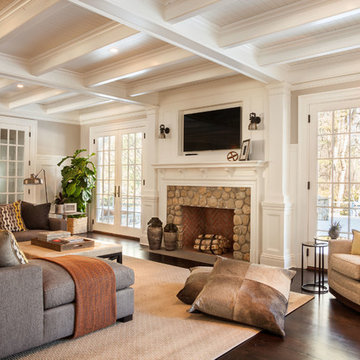
Family room - mid-sized traditional enclosed dark wood floor family room idea in New York with beige walls, a standard fireplace, a stone fireplace and a wall-mounted tv
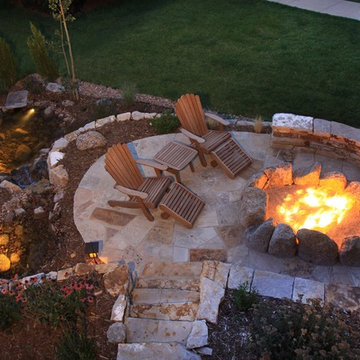
This natural gas fire pit is the perfect place for entertaining, offering built in natural stone bench seating, natural boulder seating, and room for chairs. The water feature adds to the ambiance, providing the tranquil sound of a natural creek.
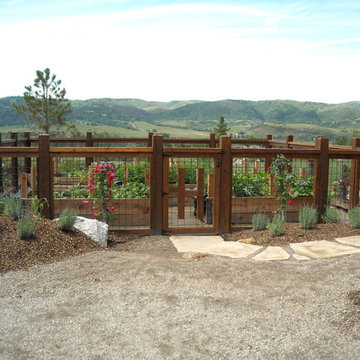
Amaron Folkestad Steamboat Springs Builder Contractor
Photo of a traditional vegetable garden landscape in Denver.
Photo of a traditional vegetable garden landscape in Denver.
Find the right local pro for your project

The family living in this shingled roofed home on the Peninsula loves color and pattern. At the heart of the two-story house, we created a library with high gloss lapis blue walls. The tête-à-tête provides an inviting place for the couple to read while their children play games at the antique card table. As a counterpoint, the open planned family, dining room, and kitchen have white walls. We selected a deep aubergine for the kitchen cabinetry. In the tranquil master suite, we layered celadon and sky blue while the daughters' room features pink, purple, and citrine.
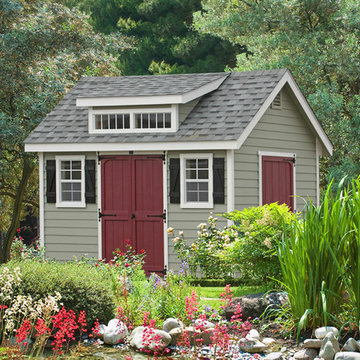
A Premier Garden Storage Shed from the Amish in Lancaster, PA. See this lovely 8x12 Shed in your backyard and Imagine how it could beautify your property. Built by Sheds Unlimited and available for delivery to the Northeastern part of the USA.
Chris @ Sheds Unlimited
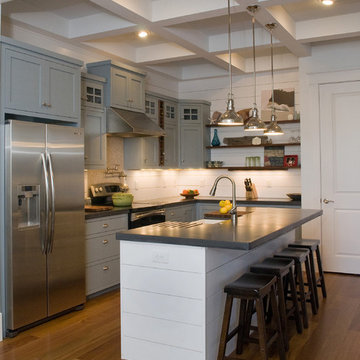
photos by G. Frank Hart
Inspiration for a timeless l-shaped kitchen remodel in Raleigh with stainless steel appliances, a farmhouse sink, gray cabinets, concrete countertops and shaker cabinets
Inspiration for a timeless l-shaped kitchen remodel in Raleigh with stainless steel appliances, a farmhouse sink, gray cabinets, concrete countertops and shaker cabinets
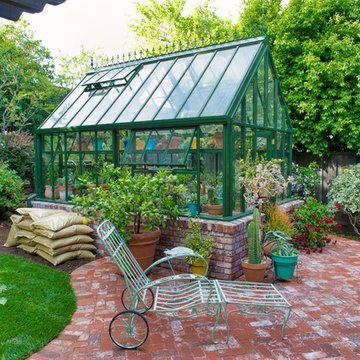
Photography by Brent Bear
Mid-sized elegant detached greenhouse photo in San Francisco
Mid-sized elegant detached greenhouse photo in San Francisco
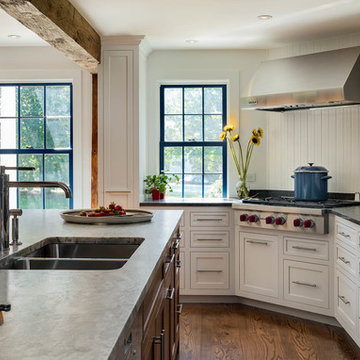
Rob Karosis: Photographer
Large elegant l-shaped medium tone wood floor and brown floor eat-in kitchen photo in Bridgeport with an undermount sink, shaker cabinets, white cabinets, white backsplash, wood backsplash, stainless steel appliances, an island and granite countertops
Large elegant l-shaped medium tone wood floor and brown floor eat-in kitchen photo in Bridgeport with an undermount sink, shaker cabinets, white cabinets, white backsplash, wood backsplash, stainless steel appliances, an island and granite countertops
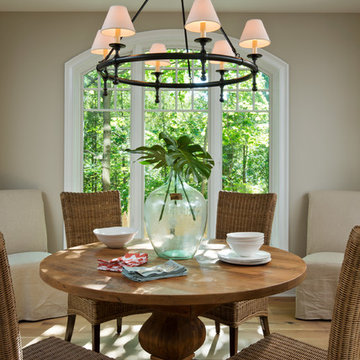
Randall Perry
Elegant light wood floor dining room photo in New York with beige walls
Elegant light wood floor dining room photo in New York with beige walls
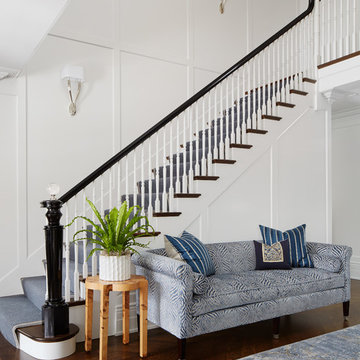
A fresh take on traditional style, this sprawling suburban home draws its occupants together in beautifully, comfortably designed spaces that gather family members for companionship, conversation, and conviviality. At the same time, it adroitly accommodates a crowd, and facilitates large-scale entertaining with ease. This balance of private intimacy and public welcome is the result of Soucie Horner’s deft remodeling of the original floor plan and creation of an all-new wing comprising functional spaces including a mudroom, powder room, laundry room, and home office, along with an exciting, three-room teen suite above. A quietly orchestrated symphony of grayed blues unites this home, from Soucie Horner Collections custom furniture and rugs, to objects, accessories, and decorative exclamationpoints that punctuate the carefully synthesized interiors. A discerning demonstration of family-friendly living at its finest.

Roof Blinds
Large elegant travertine floor and gray floor sunroom photo in Indianapolis with a glass ceiling and no fireplace
Large elegant travertine floor and gray floor sunroom photo in Indianapolis with a glass ceiling and no fireplace
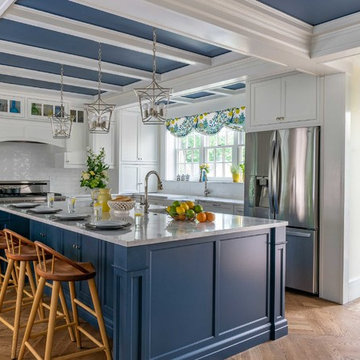
Inspiration for a timeless l-shaped medium tone wood floor and brown floor eat-in kitchen remodel in Boston with a farmhouse sink, beaded inset cabinets, blue cabinets, white backsplash, stainless steel appliances, an island and white countertops

Sponsored
Columbus, OH
Hope Restoration & General Contracting
Columbus Design-Build, Kitchen & Bath Remodeling, Historic Renovations
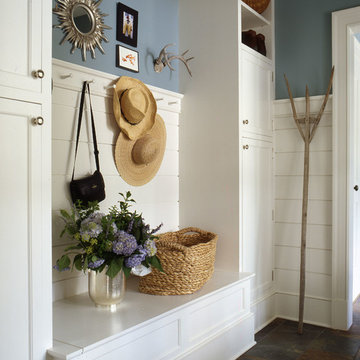
© Walter Smalling Jr.
Example of a classic mudroom design in DC Metro
Example of a classic mudroom design in DC Metro
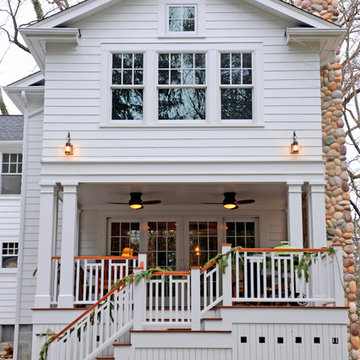
R. B. Shwarz contractors built an addition onto an existing Chagrin Falls home. They added a master suite with bedroom and bathroom, outdoor fireplace, deck, outdoor storage under the deck, and a beautiful white staircase and railings. Photo Credit: Marc Golub
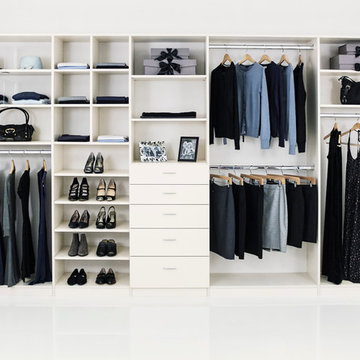
A reach-in closet - one of our specialties - works hard to store many of our most important possessions and with one of our custom closet organizers, you can literally double your storage.
Most reach-in closets start with a single hanging rod and shelf above it. Imagine adding multiple rods, custom-built trays, shelving, and cabinets that will utilize even the hard-to-reach areas behind the walls. Your closet organizer system will have plenty of space for your shoes, accessories, laundry, and valuables. We can do that, and more.
Please browse our gallery of custom closet organizers and start visualizing ideas for your own closet, and let your designer know which ones appeal to you the most. Have fun and keep in mind – this is just the beginning of all the storage solutions and customization we offer.
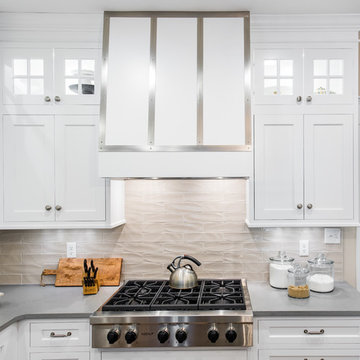
Kath & Keith Photography
Mid-sized elegant u-shaped dark wood floor enclosed kitchen photo in Boston with an undermount sink, shaker cabinets, stainless steel appliances, an island, white cabinets, granite countertops, beige backsplash and porcelain backsplash
Mid-sized elegant u-shaped dark wood floor enclosed kitchen photo in Boston with an undermount sink, shaker cabinets, stainless steel appliances, an island, white cabinets, granite countertops, beige backsplash and porcelain backsplash
Traditional Home Design Ideas
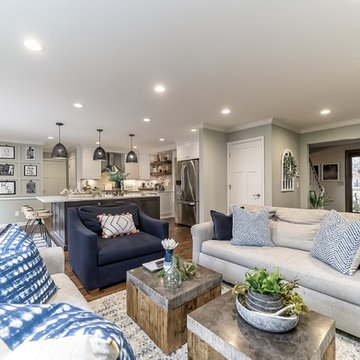
Sponsored
Columbus, OH
Trish Takacs Design
Award Winning & Highly Skilled Kitchen & Bath Designer in Columbus
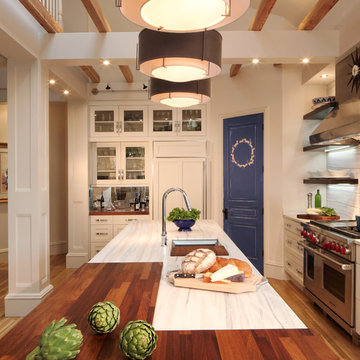
The Sub Zero refrigerator is just visible over the Franke sink with Dorn Bracht faucet providing a nice contemporary touch. The veining in the Zebrino Marble countertop is very visible in this shot, giving the eye great horizontal touches to the 12' island. The high ceilings are also clear here, and during the remodel were a must have for the client to open up the space. The blue door leads to a walk in pantry that was also done by the designer (sorry, no pictures). This left the client with more than enough kitchen storage, and allowed Elisabeth the flexibility to use storage as functional or decorative, hence the open shelving.
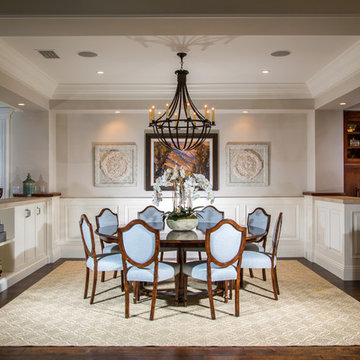
Legacy Custom Homes, Inc
Toblesky-Green Architects
Kelly Nutt Designs
Example of a large classic dark wood floor and brown floor great room design in Orange County with gray walls and no fireplace
Example of a large classic dark wood floor and brown floor great room design in Orange County with gray walls and no fireplace
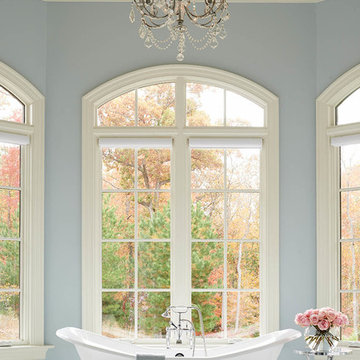
Beautiful master bathroom with marble countertops and floors, custom made furniture style make up and sink vanities, claw foot tub, chandelier, soft blue walls, sconces flanking the mirrors.
Dustin Peck Photography
162

























