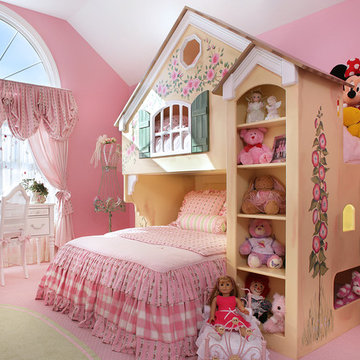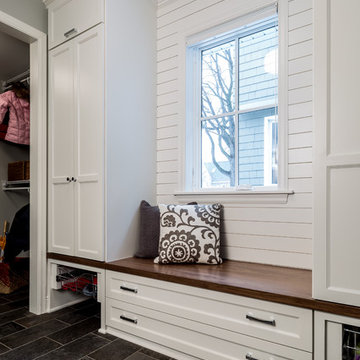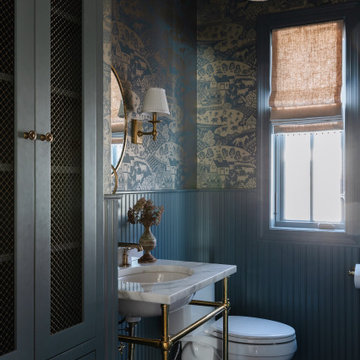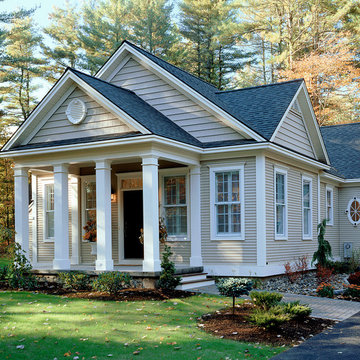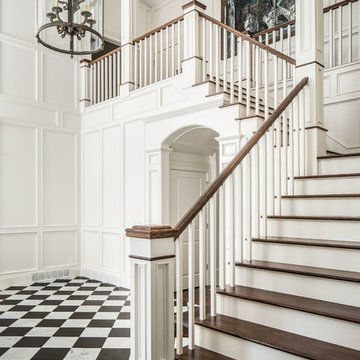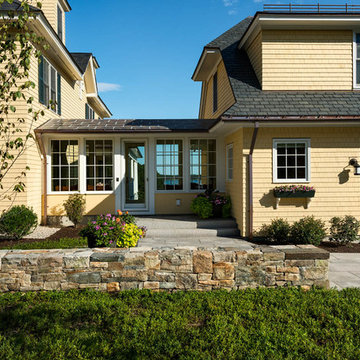Traditional Home Design Ideas
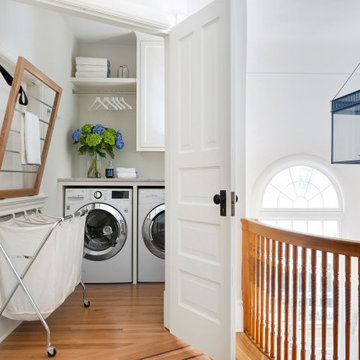
Contractor: Dovetail Renovation
Interior Design: Martha Dayton Design
Photography: Spacecrafting
Elegant medium tone wood floor laundry room photo in Minneapolis with a side-by-side washer/dryer
Elegant medium tone wood floor laundry room photo in Minneapolis with a side-by-side washer/dryer
Find the right local pro for your project
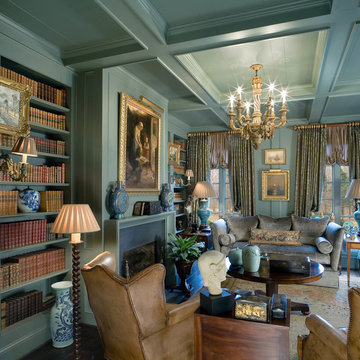
Example of a classic formal dark wood floor and brown floor living room design in Charlotte with green walls and a standard fireplace
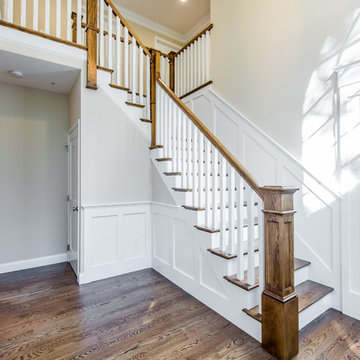
Kate & Keith Photography
Staircase - mid-sized traditional wooden l-shaped staircase idea in Boston with painted risers
Staircase - mid-sized traditional wooden l-shaped staircase idea in Boston with painted risers

His and hers custom walk-in master bedroom closet. This closet was designed with this client in mind so that all of the storage space and hangings could accommodate their items.
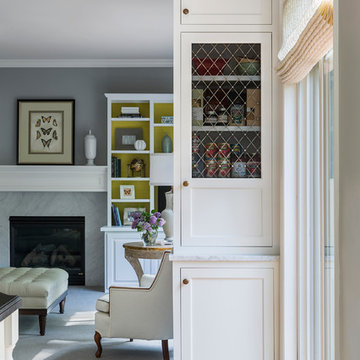
A PLACE TO GATHER
Location: Eagan, MN, USA
This family of five wanted an inviting space to gather with family and friends. Mom, the primary cook, wanted a large island with more organized storage – everything in its place – and a crisp white kitchen with the character of an older home.
Challenges:
Design an island that could accommodate this family of five for casual weeknight dinners.
Create more usable storage within the existing kitchen footprint.
Design a better transition between the upper cabinets on the 8-foot sink wall and the adjoining 9-foot cooktop wall.
Make room for more counter space around the cooktop. It was poorly lit, cluttered with small appliances and confined by the tall oven cabinet.
Solutions:
A large island, that seats 5 comfortably, replaced the small island and kitchen table. This allowed for more storage including cookbook shelves, a heavy-duty roll out shelf for the mixer, a 2-bin recycling center and a bread drawer.
Tall pantries with decorative grilles were placed between the kitchen and family room. These created ample storage and helped define each room, making each one feel larger, yet more intimate.
A space intentionally separates the upper cabinets on the sink wall from those on the cooktop wall. This created symmetry on the sink wall and made room for an appliance garage, which keeps the countertops uncluttered.
Moving the double ovens to the former pantry location made way for more usable counter space around the cooktop and a dramatic focal point with the hood, cabinets and marble backsplash.
Special Features:
Custom designed corbels and island legs lend character.
Gilt open lanterns, antiqued nickel grilles on the pantries, and the soft linen shade at the kitchen sink add personality and charm.
The unique bronze hardware with a living finish creates the patina of an older home.
A walnut island countertop adds the warmth and feel of a kitchen table.
This homeowner truly understood the idea of living with the patina of marble. Her grandmother’s marble-topped antique table inspired the Carrara countertops.
The result is a highly organized kitchen with a light, open feel that invites you to stay a while.
Liz Schupanitz Designs
Photographed by: Andrea Rugg
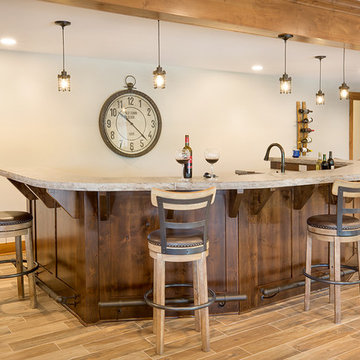
Sponsored
Plain City, OH
Kuhns Contracting, Inc.
Central Ohio's Trusted Home Remodeler Specializing in Kitchens & Baths
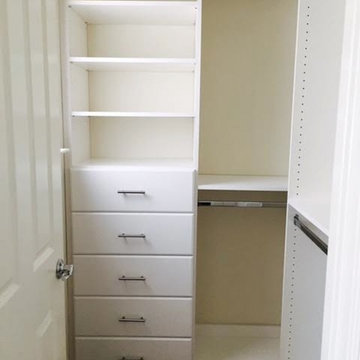
Small Walk-in closet for a new construction home.
Elegant gender-neutral carpeted walk-in closet photo in San Francisco with flat-panel cabinets and white cabinets
Elegant gender-neutral carpeted walk-in closet photo in San Francisco with flat-panel cabinets and white cabinets
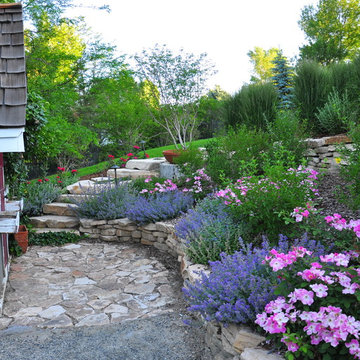
The mixed color in the front and backyard makes this
home one of the most colorful on the block and the envy of the neighborhood.
Photographed by Phil Steinhauer
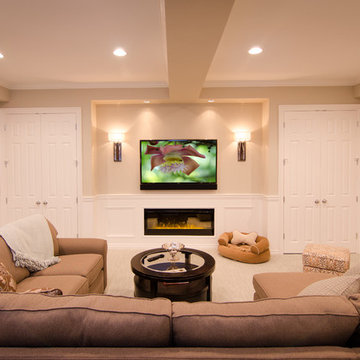
Joy King of The Sound Vision LLC
Mid-sized elegant enclosed carpeted and beige floor family room photo in Detroit with beige walls and a wall-mounted tv
Mid-sized elegant enclosed carpeted and beige floor family room photo in Detroit with beige walls and a wall-mounted tv

Sponsored
Columbus, OH
Dave Fox Design Build Remodelers
Columbus Area's Luxury Design Build Firm | 17x Best of Houzz Winner!

This mudroom entrance from the garage is the perfect place for the family to organize their daily belongings and shoes.
Large elegant ceramic tile and multicolored floor entryway photo in Houston with white walls and a red front door
Large elegant ceramic tile and multicolored floor entryway photo in Houston with white walls and a red front door
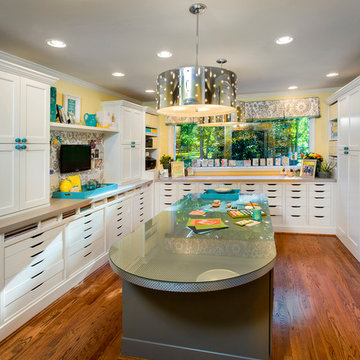
Robin Victor Goetz/RVGP
Example of a classic medium tone wood floor craft room design in Cincinnati with yellow walls
Example of a classic medium tone wood floor craft room design in Cincinnati with yellow walls
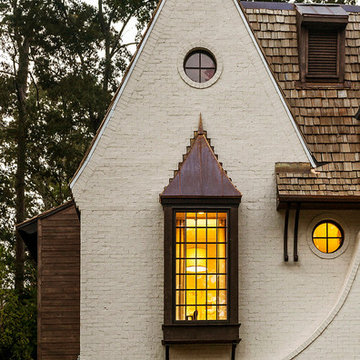
Traditional white two-story brick exterior home idea in Birmingham with a shingle roof
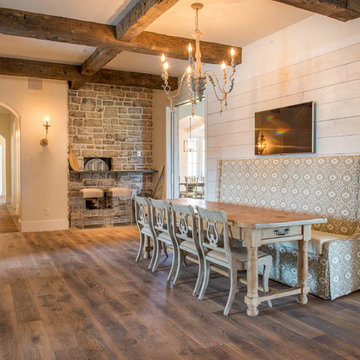
Photos are of one of our customers' finished project. We did over 90 beams for use throughout their home :)
When choosing beams for your project, there are many things to think about. One important consideration is the weight of the beam, especially if you want to affix it to your ceiling. Choosing a solid beam may not be the best choice since some of them can weigh upwards of 1000 lbs. Our craftsmen have several solutions for this common problem.
One such solution is to fabricate a ceiling beam using veneer that is "sliced" from the outside of an existing beam. Our craftsmen then carefully miter the edges and create a lighter weight, 3 sided solution.
Another common method is "hogging out" the beam. We hollow out the beam leaving the original outer character of three sides intact. (Hogging out is a good method to use when one side of the beam is less than attractive.)
Our 3-sided and Hogged out beams are available in Reclaimed or Old Growth woods.
Traditional Home Design Ideas
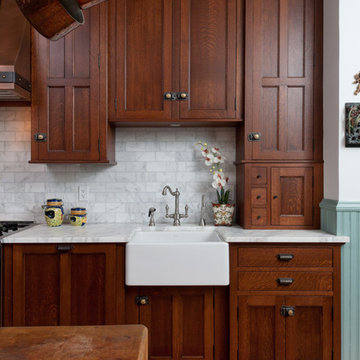
Lydia Cutter & Jesse Snyder
Mid-sized elegant l-shaped medium tone wood floor and brown floor kitchen photo in DC Metro with a farmhouse sink, recessed-panel cabinets, dark wood cabinets, white backsplash, stone tile backsplash and an island
Mid-sized elegant l-shaped medium tone wood floor and brown floor kitchen photo in DC Metro with a farmhouse sink, recessed-panel cabinets, dark wood cabinets, white backsplash, stone tile backsplash and an island
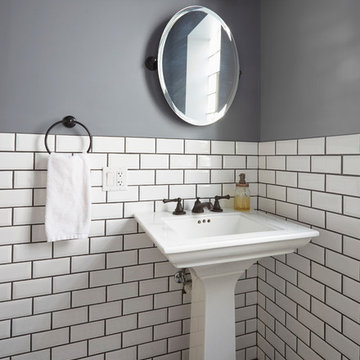
Mike Kaskel
Elegant white tile and subway tile marble floor and multicolored floor powder room photo in Chicago with a two-piece toilet, gray walls and a pedestal sink
Elegant white tile and subway tile marble floor and multicolored floor powder room photo in Chicago with a two-piece toilet, gray walls and a pedestal sink
202

























