Traditional Home Design Ideas

A pair of hand carved leprechauns for an Irish pub style bar designed by architect Jim McNeil.
Elegant galley concrete floor seated home bar photo in Minneapolis with a drop-in sink, recessed-panel cabinets, dark wood cabinets, wood countertops and brown countertops
Elegant galley concrete floor seated home bar photo in Minneapolis with a drop-in sink, recessed-panel cabinets, dark wood cabinets, wood countertops and brown countertops
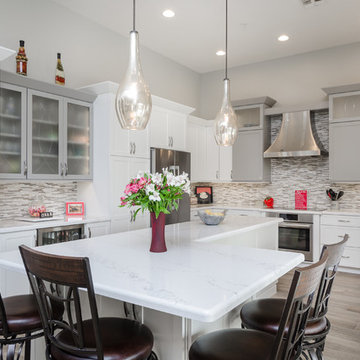
Example of a classic u-shaped light wood floor kitchen design in Phoenix with an undermount sink, shaker cabinets, white cabinets, gray backsplash, matchstick tile backsplash, stainless steel appliances and an island

A fold-out ironing board is hidden behind a false drawer front. This ironing board swivels for comfort and is the perfect place to touch up a collar and cuffs or press a freshly laundered table cloth.
Peggy Woodall - designer
Find the right local pro for your project
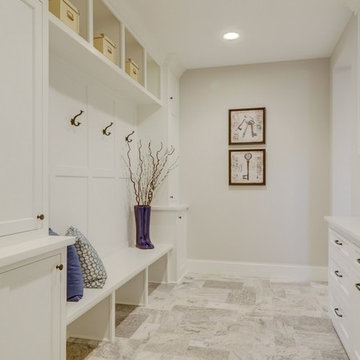
Inspiration for a mid-sized timeless marble floor and gray floor mudroom remodel in Minneapolis with gray walls
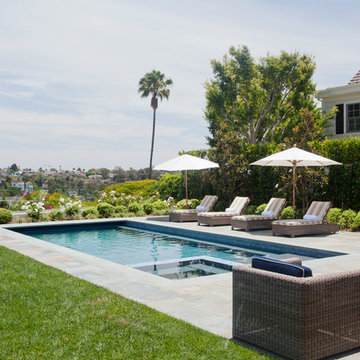
Inspiration for a mid-sized timeless backyard tile and rectangular lap hot tub remodel in Los Angeles
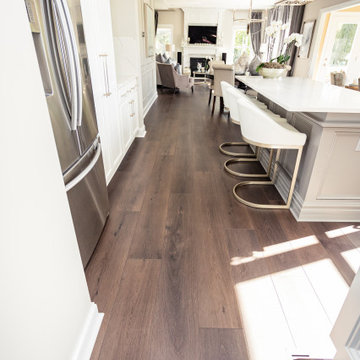
A rich, even, walnut tone with a smooth finish. This versatile color works flawlessly with both modern and classic styles.
Eat-in kitchen - large traditional l-shaped vinyl floor and brown floor eat-in kitchen idea in Columbus with a drop-in sink, shaker cabinets, white cabinets, granite countertops, white backsplash, granite backsplash, stainless steel appliances, an island and white countertops
Eat-in kitchen - large traditional l-shaped vinyl floor and brown floor eat-in kitchen idea in Columbus with a drop-in sink, shaker cabinets, white cabinets, granite countertops, white backsplash, granite backsplash, stainless steel appliances, an island and white countertops
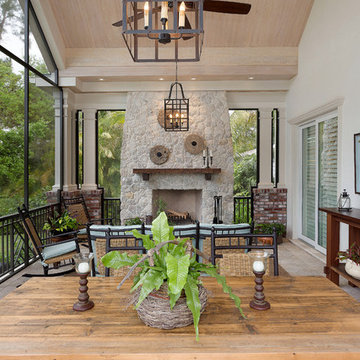
Siesta Key Low Country covered, screened-in porch with fireplace and dining area overlooking the backyard and waterfront.
This is a very well detailed custom home on a smaller scale, measuring only 3,000 sf under a/c. Every element of the home was designed by some of Sarasota's top architects, landscape architects and interior designers. One of the highlighted features are the true cypress timber beams that span the great room. These are not faux box beams but true timbers. Another awesome design feature is the outdoor living room boasting 20' pitched ceilings and a 37' tall chimney made of true boulders stacked over the course of 1 month.

The renewed guest bathroom was given a new attitude with the addition of Moroccan tile and a vibrant blue color.
Robert Vente Photography
Claw-foot bathtub - large traditional 3/4 blue tile, multicolored tile and ceramic tile vinyl floor and multicolored floor claw-foot bathtub idea in San Francisco with blue walls, shaker cabinets, blue cabinets, a two-piece toilet, a drop-in sink and white countertops
Claw-foot bathtub - large traditional 3/4 blue tile, multicolored tile and ceramic tile vinyl floor and multicolored floor claw-foot bathtub idea in San Francisco with blue walls, shaker cabinets, blue cabinets, a two-piece toilet, a drop-in sink and white countertops
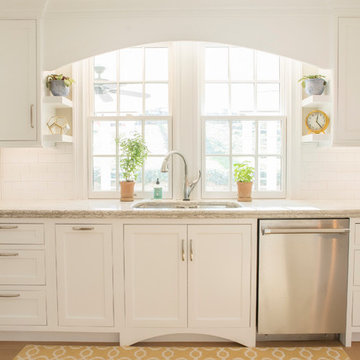
Example of a large classic galley light wood floor open concept kitchen design in Other with an undermount sink, beaded inset cabinets, white cabinets, quartzite countertops, white backsplash, subway tile backsplash, stainless steel appliances and a peninsula
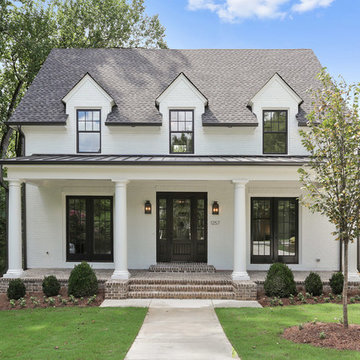
Large elegant white two-story brick exterior home photo in Atlanta with a shingle roof
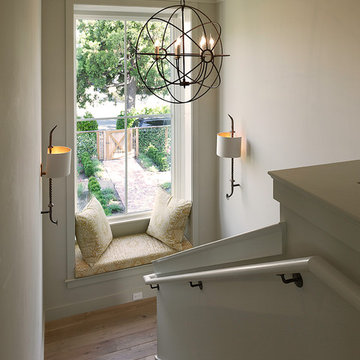
This new house is reminiscent of the farm type houses in the Napa Valley. Although the new house is a more sophisticated design, it still remains simple in plan and overall shape. At the front entrance an entry vestibule opens onto the Great Room with kitchen, dining and living areas. A media room, guest room and small bath are also on the ground floor. Pocketed lift and slide doors and windows provide large openings leading out to a trellis covered rear deck and steps down to a lawn and pool with views of the vineyards beyond.
The second floor includes a master bedroom and master bathroom with a covered porch, an exercise room, a laundry and two children’s bedrooms each with their own bathroom
Benjamin Dhong of Benjamin Dhong Interiors worked with the owner on colors, interior finishes such as tile, stone, flooring, countertops, decorative light fixtures, some cabinet design and furnishings
Photos by Adrian Gregorutti
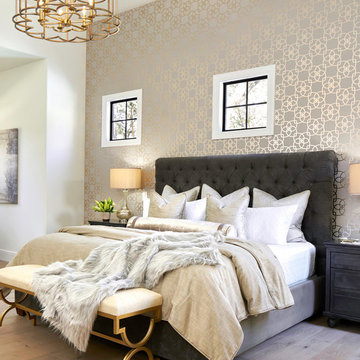
Gorgeous bedroom with elegant wallpapered feature wall, wallpaper installation by Paper Moon Painting, photo by Matthew Niemann
Example of a huge classic master light wood floor bedroom design in Austin with white walls
Example of a huge classic master light wood floor bedroom design in Austin with white walls
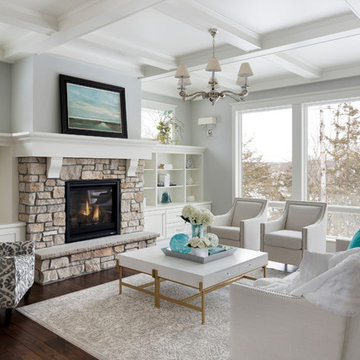
Example of a large classic formal dark wood floor living room design in Other with gray walls, a standard fireplace and a stone fireplace
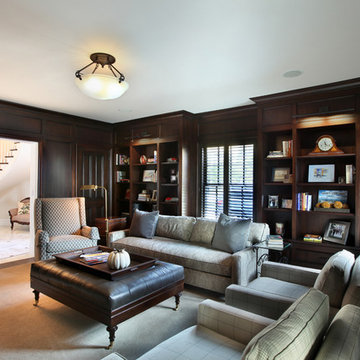
Inspiration for a large timeless dark wood floor and brown floor study room remodel in Grand Rapids with black walls and no fireplace

We redesigned this client’s laundry space so that it now functions as a Mudroom and Laundry. There is a place for everything including drying racks and charging station for this busy family. Now there are smiles when they walk in to this charming bright room because it has ample storage and space to work!

Crisp and Clean White Master Bedroom Closet
by Cyndi Bontrager Photography
Walk-in closet - large traditional women's medium tone wood floor and brown floor walk-in closet idea in Tampa with shaker cabinets and white cabinets
Walk-in closet - large traditional women's medium tone wood floor and brown floor walk-in closet idea in Tampa with shaker cabinets and white cabinets
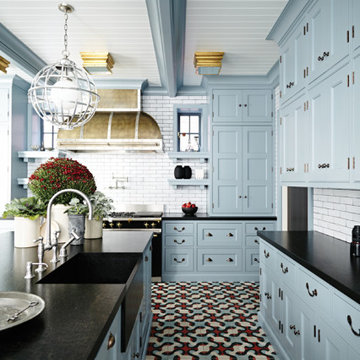
Large elegant l-shaped ceramic tile and multicolored floor eat-in kitchen photo in Columbus with a farmhouse sink, recessed-panel cabinets, blue cabinets, granite countertops, white backsplash, subway tile backsplash, black appliances, an island and black countertops
Traditional Home Design Ideas
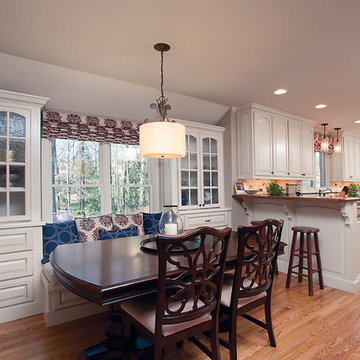
Kitchen banquette
John Rogers Renovations ©2013 Jan Stittleburg
all rights reserved
Eat-in kitchen - traditional eat-in kitchen idea in Atlanta with raised-panel cabinets
Eat-in kitchen - traditional eat-in kitchen idea in Atlanta with raised-panel cabinets
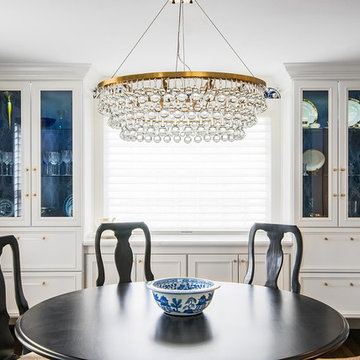
We used the window wall to build a china cabinet for much needed storage. We used Dove White by Ben Moore, and Painted the insides in a navy blue to add some depth. We used an oversized glass drop crystal chandelier with brass tones, and repeated the brass with the acrylic/brass pulls in the china cabinets. Wall coverings by Schumacher on upper portion of walls

hex,tile,floor,master,bath,in,corner,stand alone tub,scalloped,chandelier, light, pendant,oriental,rug,arched,mirrors,inset,cabinet,drawers,bronze, tub, faucet,gray,wall,paint,tub in corner,below windows,arched windows,pretty light,pretty shade,oval hardware,custom,medicine,cabinet
204



























