Traditional Living Space Ideas
Refine by:
Budget
Sort by:Popular Today
1061 - 1080 of 387,688 photos
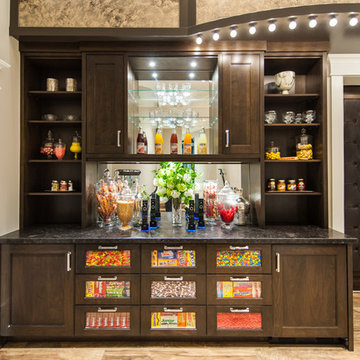
Large elegant enclosed medium tone wood floor and brown floor home theater photo in Salt Lake City with beige walls
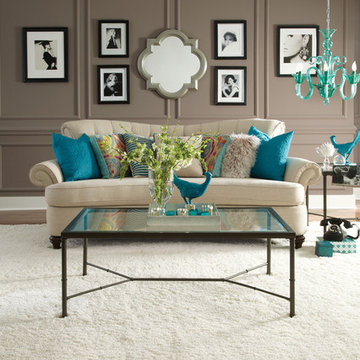
Celeb, irresistibly soft and heavenly shag from Tuftex Carpets of California, is designed to mimic the luxurious look and feel of natural fibers. Celeb which is in a category of its own at 100 ounces is offered in eighteen stunning colors. Constructed of STAINMASTER® Luxerell® nylon fiber, this exquisite shag adds exceptional style, ultimate comfort, and warmth to any room with its unique softness and texture. Available in broadloom and area rugs.
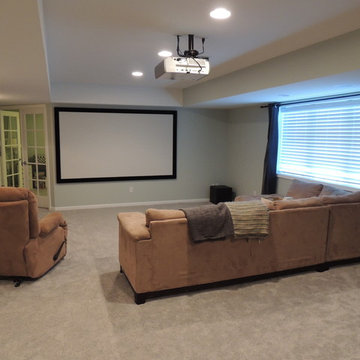
Example of a mid-sized classic carpeted home theater design in Detroit with gray walls
Find the right local pro for your project
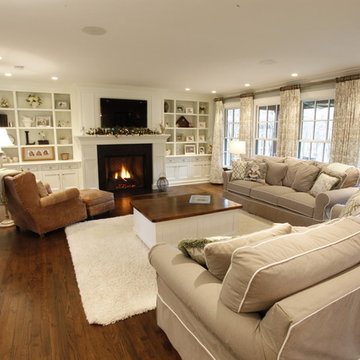
Family room with custom built in shelving, custom trim, wood floors and Pella windows. Fireplace with custom mantle and Honed Brown Antique granite
Living room - traditional living room idea in Cleveland
Living room - traditional living room idea in Cleveland

Mid-sized elegant open concept dark wood floor and brown floor family room photo in Denver with white walls, a two-sided fireplace and a stone fireplace
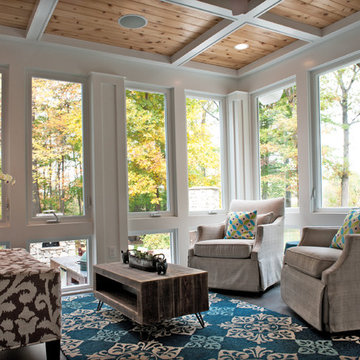
Photo: Mary Prince © 2013 Houzz
Inspiration for a timeless sunroom remodel in Boston with a standard ceiling
Inspiration for a timeless sunroom remodel in Boston with a standard ceiling

Angle Eye Photography
Large elegant open concept brick floor and brown floor family room photo in Philadelphia with beige walls, a standard fireplace, a wood fireplace surround and a media wall
Large elegant open concept brick floor and brown floor family room photo in Philadelphia with beige walls, a standard fireplace, a wood fireplace surround and a media wall
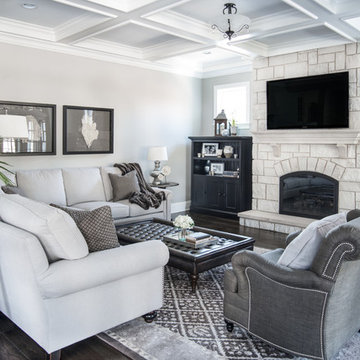
Living room - traditional formal dark wood floor living room idea in Chicago with gray walls, a standard fireplace and a wall-mounted tv
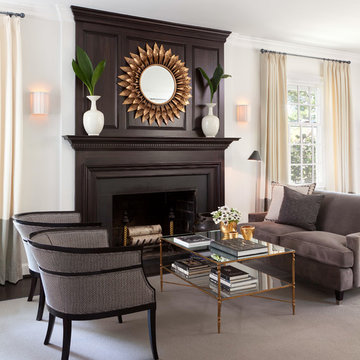
Photo by Emily Redfield; the beautiful sconces are made of porcelain strips and are from Boatswain which is carried exclusively by Bright on Presidio, San Francisco.
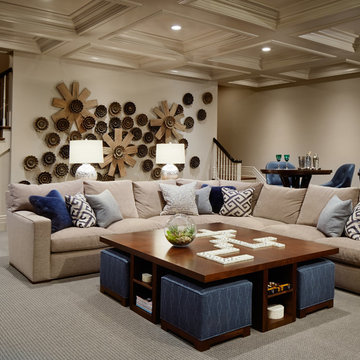
A fresh take on traditional style, this sprawling suburban home draws its occupants together in beautifully, comfortably designed spaces that gather family members for companionship, conversation, and conviviality. At the same time, it adroitly accommodates a crowd, and facilitates large-scale entertaining with ease. This balance of private intimacy and public welcome is the result of Soucie Horner’s deft remodeling of the original floor plan and creation of an all-new wing comprising functional spaces including a mudroom, powder room, laundry room, and home office, along with an exciting, three-room teen suite above. A quietly orchestrated symphony of grayed blues unites this home, from Soucie Horner Collections custom furniture and rugs, to objects, accessories, and decorative exclamationpoints that punctuate the carefully synthesized interiors. A discerning demonstration of family-friendly living at its finest.
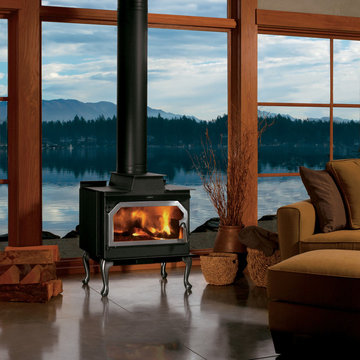
The Legacy™ S260 is designed with convenience and high-heating capacity in mind. Blending outstanding heating with unique styling, the Legacy boasts a large firebox for easy loading and the ability to heat up to 2,500 square feet. The unique T-top design provides greater heat output than conventional flat-top stoves. And to add your distinctive style, the Legacy can be customized with options for a perfect, personalized appearance.
Aesthetics
Unique, integral airwash system keeps the glass clean and clear for a wide-open view of the fire.
Constructed from premium materials, like heavy-gauge stainless steel, for dependable performance and striking appearance.
Comfort
Ceramic-fiber blanket utilizes technology developed by NASA that has 10 times the insulation value of firebrick, radiating heat back into the firebox and creating higher efficiencies and cleaner gas.
Uniquely designed refractory baffle assists in igniting fuel-rich gases, increasing efficiency and reducing emissions.
Stainless steel afterburner tubes mix oxygen with unburned gases and smoke to create a secondary burn, lowering fuel costs.
Heavy-duty door contains no nuts or washers, forming a 360° seal for long-lasting durability.
EPA Phase II-certified for clean and efficient operation.
Ease of Operation
Singular draft control for simple operation and burn rate adjustment.
Design Versatility
Five unique door finishes and a choice of glass styling options.
Pedestal or leg choices provide customization for personalized styling preference.
*Square-feet heating capacities are approximations only. Actual performance may vary depending upon home design and insulation, ceiling heights, climate, condition and type of wood used, appliance location, burn rate, accessories chosen, chimney installation and how the appliance is operated.
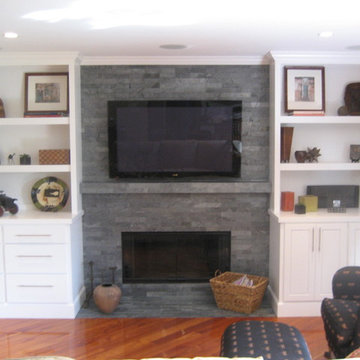
Bill Mabry
Mid-sized elegant enclosed medium tone wood floor family room photo in San Francisco with gray walls, a standard fireplace, a stone fireplace and a wall-mounted tv
Mid-sized elegant enclosed medium tone wood floor family room photo in San Francisco with gray walls, a standard fireplace, a stone fireplace and a wall-mounted tv
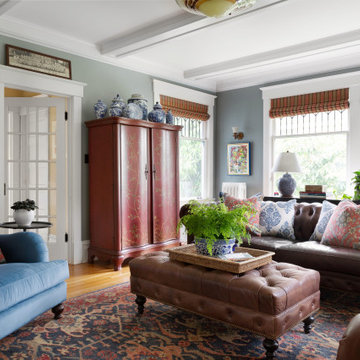
Traditional-style Family Room with leather seating
Mid-sized elegant enclosed light wood floor and coffered ceiling family room photo in Seattle with blue walls, no fireplace and a media wall
Mid-sized elegant enclosed light wood floor and coffered ceiling family room photo in Seattle with blue walls, no fireplace and a media wall

Sponsored
Columbus, OH
Structural Remodeling
Franklin County's Heavy Timber Specialists | Best of Houzz 2020!
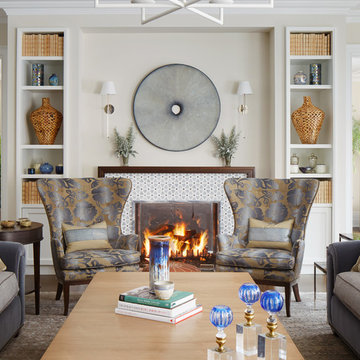
A fresh take on traditional style, this sprawling suburban home draws its occupants together in beautifully, comfortably designed spaces that gather family members for companionship, conversation, and conviviality. At the same time, it adroitly accommodates a crowd, and facilitates large-scale entertaining with ease. This balance of private intimacy and public welcome is the result of Soucie Horner’s deft remodeling of the original floor plan and creation of an all-new wing comprising functional spaces including a mudroom, powder room, laundry room, and home office, along with an exciting, three-room teen suite above. A quietly orchestrated symphony of grayed blues unites this home, from Soucie Horner Collections custom furniture and rugs, to objects, accessories, and decorative exclamationpoints that punctuate the carefully synthesized interiors. A discerning demonstration of family-friendly living at its finest.
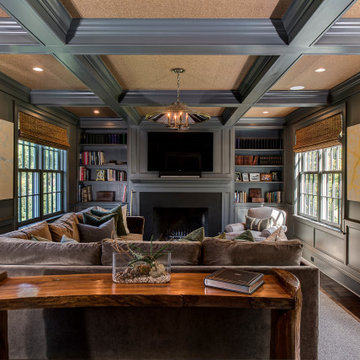
Inspiration for a timeless enclosed dark wood floor and brown floor family room library remodel in New York with gray walls, a standard fireplace and a wall-mounted tv
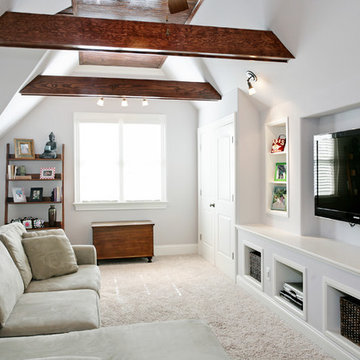
cat wilbourne photography
Inspiration for a timeless carpeted family room remodel in Raleigh with white walls and a media wall
Inspiration for a timeless carpeted family room remodel in Raleigh with white walls and a media wall
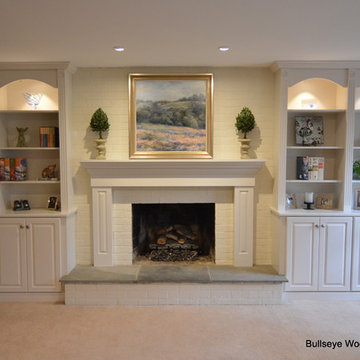
Custom built in bookcases and cabinetry in spacious family room with fluted fillers and rosettes, arched detail, puck lighting, architectural crown, custom fireplace surround and mantel, raised door panels, painted white brick fireplace wall and brushed nickel knobs.
Photo: Jason Jasienowski
Traditional Living Space Ideas
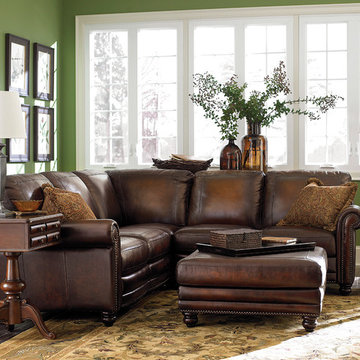
Available in leather only.
Hamilton combines classic styling with a hand rubbed leather that gives this collection an old world flair. Full front panels arms and shaped front rail are nailed in Antique Brass and the boxed backs and seats are seamed in a picture frame style. The turned legs are in a Heirloom finish. The leather shown only is hand rubbed, customized items will not feature hand rubbed leather.
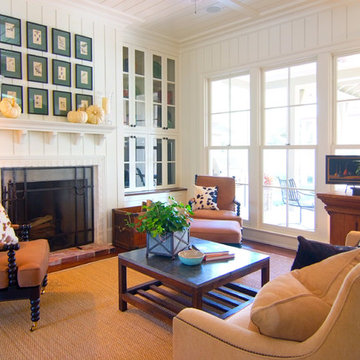
Don Kadair
Inspiration for a timeless living room remodel in New Orleans
Inspiration for a timeless living room remodel in New Orleans
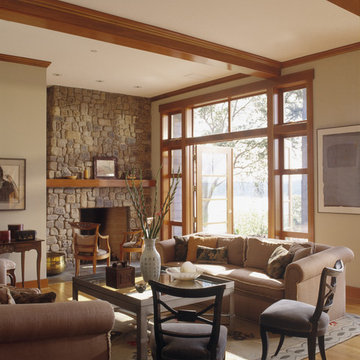
Island Residence is a new 6,500 square foot craftsman style residence, garage and guest room on the Northwest side of Mercer Island. Fine Craftsman detailing featuring maple and Douglas Fir finishes sets this residence apart. Construction was complete in November, 1995. Island Residence was featured in Seattle Homes and Lifestyles Magazine.
Tim Rhodes was the project Architect for the Island Residence while working for the award winning architectural firm of Carlson\Ferrin Architects.
54









