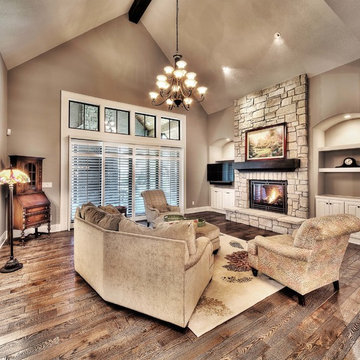Traditional Living Space Ideas
Refine by:
Budget
Sort by:Popular Today
1081 - 1100 of 387,721 photos
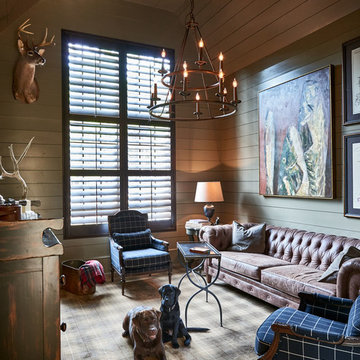
Dustin Peck Photography
Inspiration for a mid-sized timeless open concept carpeted family room library remodel in Charlotte with beige walls, no fireplace and no tv
Inspiration for a mid-sized timeless open concept carpeted family room library remodel in Charlotte with beige walls, no fireplace and no tv
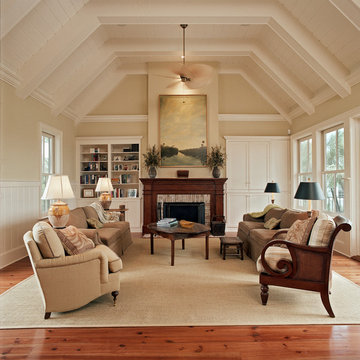
Living room - large traditional formal and enclosed medium tone wood floor living room idea in Charleston with beige walls, a standard fireplace, a brick fireplace and no tv

Sunroom - mid-sized traditional slate floor and gray floor sunroom idea in Charlotte with a standard fireplace, a brick fireplace and a standard ceiling
Find the right local pro for your project
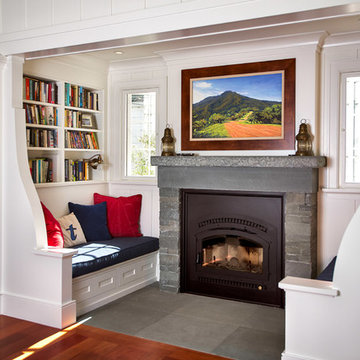
Living room - traditional living room idea in San Francisco with white walls, a standard fireplace and a stone fireplace
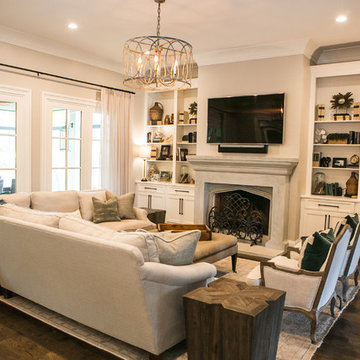
Large elegant open concept medium tone wood floor and brown floor family room photo in Nashville with beige walls, a standard fireplace, a tile fireplace and a wall-mounted tv
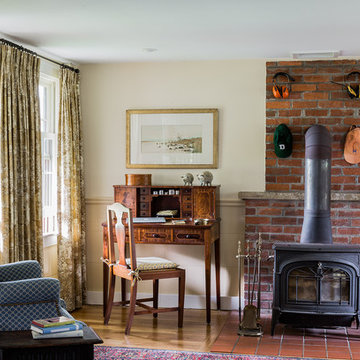
This cozy living room area features a wood-burning stove, as well as a comfortable upholstered lounge chair and an elegant antique writing desk.
WKD’s experience in historic preservation and antique curation restored this gentleman’s farm into a casual, comfortable, livable home for the next chapter in this couple’s lives.
The project included a new family entrance and mud room, new powder room, and opening up some of the rooms for better circulation. While WKD curated the client’s existing collection of art and antiques, refurbishing where necessary, new furnishings were also added to give the home a new lease on life.
Working with older homes, and historic homes, is one of Wilson Kelsey Design’s specialties.
This project was featured on the cover of Design New England's September/October 2013 issue. Read the full article at: http://wilsonkelseydesign.com/wp-content/uploads/2014/12/Heritage-Restored1.pdf
It was also featured in the Sept. issue of Old House Journal, 2016 - article is at http://wilsonkelseydesign.com/wp-content/uploads/2016/08/2016-09-OHJ.pdf
Photo by Michael Lee
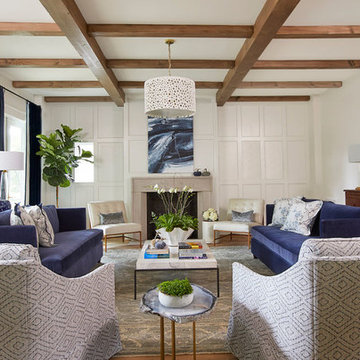
Jean Allsopp
Living room - traditional formal light wood floor living room idea in Birmingham with white walls, a standard fireplace and no tv
Living room - traditional formal light wood floor living room idea in Birmingham with white walls, a standard fireplace and no tv
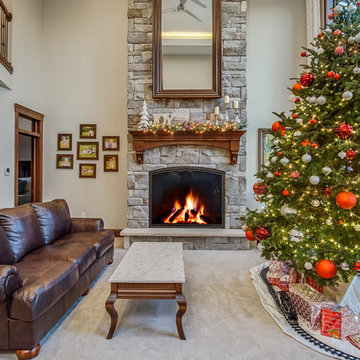
Living room - mid-sized traditional formal and open concept gray floor and carpeted living room idea in Grand Rapids with beige walls, a standard fireplace and a stone fireplace

PHOTOS BY LORI HAMILTON PHOTOGRAPHY
Inspiration for a timeless carpeted, beige floor and coffered ceiling family room library remodel in Miami with white walls, no fireplace and no tv
Inspiration for a timeless carpeted, beige floor and coffered ceiling family room library remodel in Miami with white walls, no fireplace and no tv
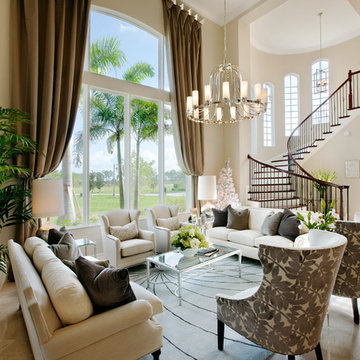
Large elegant formal and open concept marble floor living room photo in Miami with beige walls and no tv
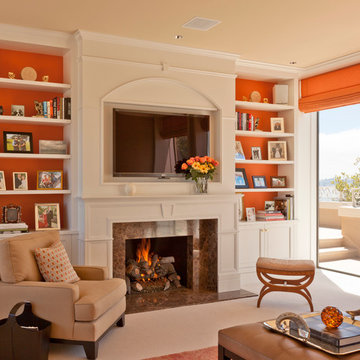
Jay Graham
Example of a mid-sized classic enclosed and formal beige floor and carpeted living room design in San Francisco with orange walls, a standard fireplace, a stone fireplace and a wall-mounted tv
Example of a mid-sized classic enclosed and formal beige floor and carpeted living room design in San Francisco with orange walls, a standard fireplace, a stone fireplace and a wall-mounted tv
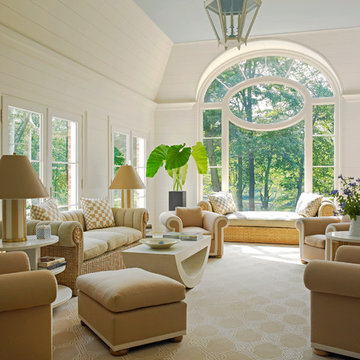
Photographer: Mark Roskams
Interior Designer: Diamond Baratta Design
Elegant carpeted family room photo in New York with white walls
Elegant carpeted family room photo in New York with white walls
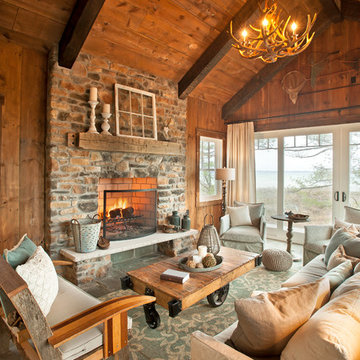
Sponsored
Westerville, OH
T. Walton Carr, Architects
Franklin County's Preferred Architectural Firm | Best of Houzz Winner
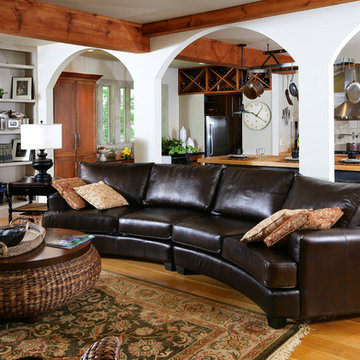
Designed by Gallery Interiors/Rockford Kitchen Design, Rockford, MI
Living room - mid-sized traditional open concept and formal medium tone wood floor living room idea in Grand Rapids with white walls, no fireplace and no tv
Living room - mid-sized traditional open concept and formal medium tone wood floor living room idea in Grand Rapids with white walls, no fireplace and no tv
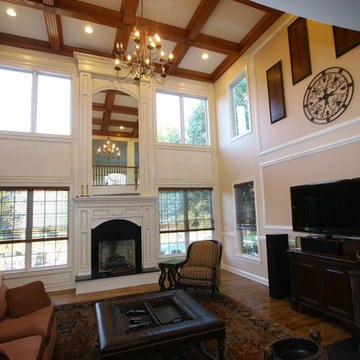
We specialize in moldings installation .crown molding, casing, baseboard, window and door moldings, chair rail, picture framing,
shadow boxes, wall and ceiling treatment, coffered ceilings, decorative beams, wainscoting, paneling, raise panels, recess
panels, beaded panels, fireplace mantels, decorative columns and pilasters. · beige · built · built in · built in mantel · built
in mantels · built-in · built-in fireplace · built-in fireplaces · cabinetry · cabinets · candle · candle holder · candle holders
· Cherry · cherry fireplace · cherry fireplace mantel · cherry fireplace mantels · cherry fireplaces · cherry mantel · cherry
mantels · cherry mantle · cherry mantles · cinnamon · classic · classic dentil · classy · coffee · column · columns · complement
· convenient · cove · cove molding · cove moldings · custom · custom fireplace · custom fireplace mantel · custom fireplace
mantels · custom fireplaces · custom mantel · custom mantel piece · custom mantel pieces · custom mantels · custom mantle ·
custom mantle piece · custome · customized fireplace · customized fireplace mantel · customized mantel · décor · decoration ·
decorations · decorative · decorative fireplace · decorative fireplace mantel · decorative living room · decorative living rooms
· decorative mantel · decorative panel · decorative panels · dentil · design · designs· entertainment room remodel ·
entertainment room · entertainment room remodel ideas · entertainment room remodeling · entertainment room remodeling ideas ·
example · family room · family room design · family room fireplace · family room fireplace mantel · family room fireplace mantels
· family room fireplaces · family room mantel · family room mantels · family room remodel · family room remodel ideas · family
room remodeling · family room remodeling ideas · finish ·fire poker · fireplace · fireplace décor · fireplace decoration ·
fireplace decorations · fireplace design · fireplace mantel · fireplace mantel décor · fireplace mantel decoration · fireplace
mantel decorations · fireplace mantels · fireplace tile · fireplace tiles · fireplaces · for · frame · frames · framing · giraffe
· giraffe decor · giraffes · glaze · glaze finish · glazed · great home · great home idea · great home ideas · grill · hand-
crafted · hand-crafted fireplace · hand-crafted mantel · hardware · hearth · hearths · home · house · idea · ideas · in · inc ·
interior · interior design · iron · kitchen cabinetry · living room · living room décor · living room decoration · living room
decorations · living room design · living room fireplace · living room fireplace mantel · living room fireplace mantels · living
room fireplaces · living room mantel · living room mantels · living room remodel · living room remodel ideas · living room
remodeling · living room remodeling ideas · made in the USA · mantel · mantel décor · mantel decoration · mantel decorations ·
mantel design · mantel piece · mantel pieces · mantels · mantle · mantle piece · mantle pieces · mantles · maximize · modern ·
molding · moldings · more · optimization · optimize · organization · organizational · organize · organized · panel · panels · red
rug · remodel · remodel ideas · remodel showroom · remodeling · remodeling ideas · remodeling showroom · room · rooms · rug ·
sample · samples · semi-custom · set · showroom · showrooms · sleek · small · Small space · small spaces · space · space saving ·
spaces · specialty · storage · storage accessories · storage accessory · storage design · storage furniture · storage idea ·
storage ideas · storage ideas for small rooms · storage room design · style · styled · styles · styling · Supreme · tan · tan
paint · tan wall · theme · themed · themes · tile · tiles · tip · tips · tool · tools · Tradition · traditional · Traditional
Design · Traditional Designs · traditional entertainment room · traditional fireplace · traditional fireplace mantel ·
traditional fireplace mantels · traditional fireplaces · traditional home · Traditional living room · Traditional living rooms ·
traditional mantel · traditional mantels · Traditional remodel · traditional room · traditional storage · Traditional Style ·
transform · transformed · transition · Transitional · Transitional Design · Transitional Designs · transitional entertainment
room · transitional family room · transitional fireplace · transitional fireplaces · transitional home · Transitional living room
· transitional living room fireplace · transitional living room storage · Transitional living rooms · transitional mantel ·
transitional remodel · transitional room · transitional storage · Transitional Style · transitional styling · USA · using · using
space· woodwork ·
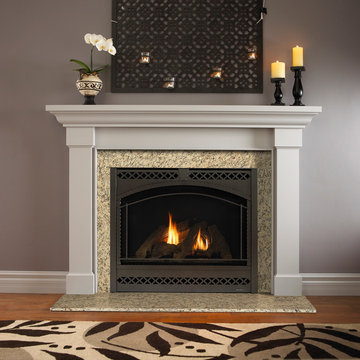
Heat & Glo 8000 CLX Gas Fireplace, shown with chateau deluxe front: This flagship fireplace started in the late 1980s. Now it’s evolved into the most award-winning gas fireplace series ever made. Select the features you want, from the model you need. A variety of models provides flexibility to upgrade with different features.
•35,000 - 45,000 BTUs
•42-inch viewing areas (36-inch viewing areas also available)
•Choose your model (C, CL, CLX, Modern) for different options; LED accent lighting, brick interior panels, premium log sets or an electric ember bed
•Perfect combination of flame, glow & lighting
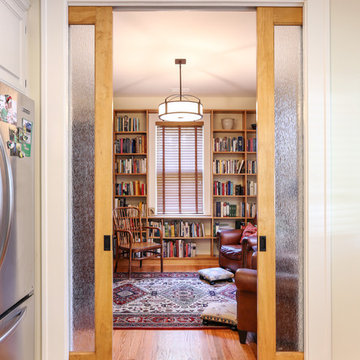
Matt Bolt, Charleston Home + Design Magazine
Living room library - small traditional enclosed medium tone wood floor living room library idea in Charleston with beige walls
Living room library - small traditional enclosed medium tone wood floor living room library idea in Charleston with beige walls
Traditional Living Space Ideas
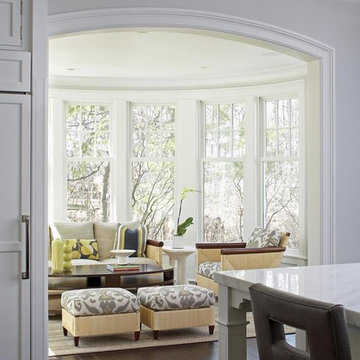
John Toniolo Architect
Jeff Harting
North Shore Architect
Custom Home
Highland park
Photo taken by: Adam Jablonski
Inspiration for a large timeless dark wood floor and brown floor sunroom remodel in Chicago with a standard ceiling
Inspiration for a large timeless dark wood floor and brown floor sunroom remodel in Chicago with a standard ceiling
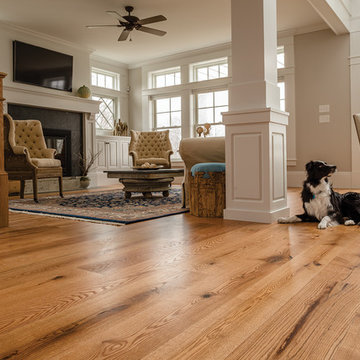
A classic hardwood with golden tones that lends warmth, depth and style to any setting, Red Oak is stately yet versatile, and goes well with virtually any design. Photo by Drive Brand Studio/Bruce Luetters
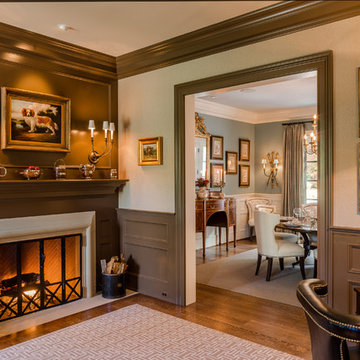
Angle Eye Phtography
Large elegant enclosed medium tone wood floor game room photo in Philadelphia with beige walls, a standard fireplace and a wood fireplace surround
Large elegant enclosed medium tone wood floor game room photo in Philadelphia with beige walls, a standard fireplace and a wood fireplace surround
55










