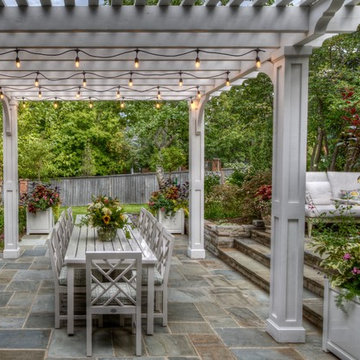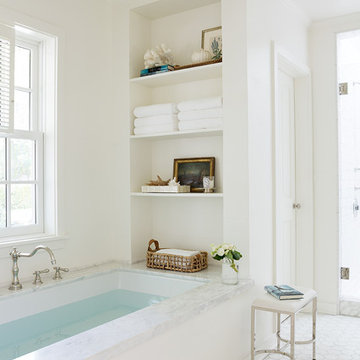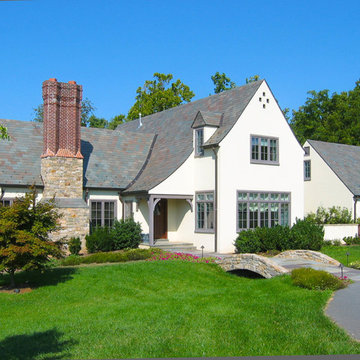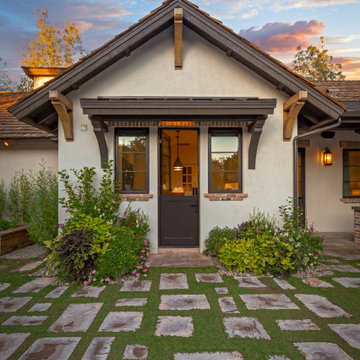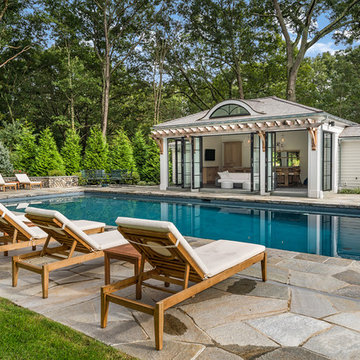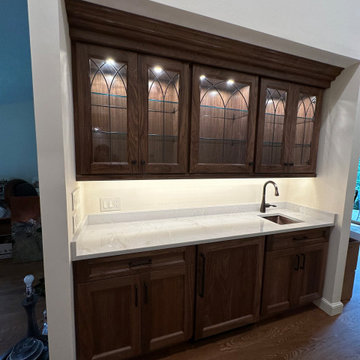Traditional Home Design Ideas
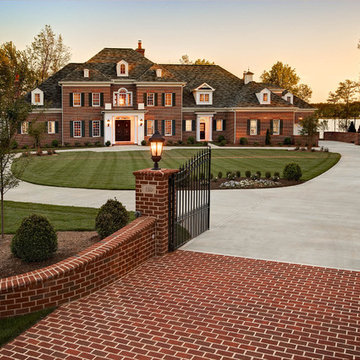
Photography by dustin peck photography, inc.
Inspiration for a timeless brick exterior home remodel in Charlotte
Inspiration for a timeless brick exterior home remodel in Charlotte
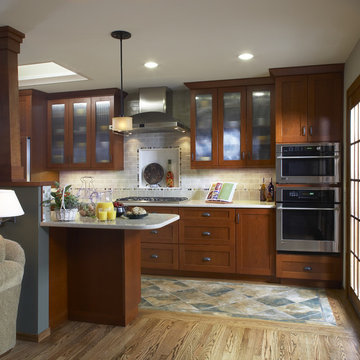
Example of a classic multicolored floor kitchen design in San Francisco with stainless steel appliances, shaker cabinets, dark wood cabinets, gray backsplash and subway tile backsplash
Find the right local pro for your project
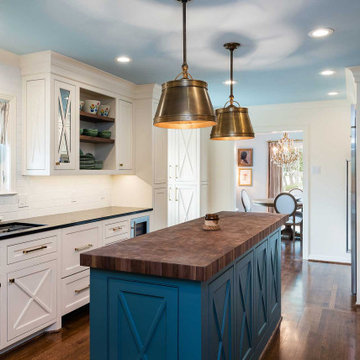
To open up space and make the kitchen feel larger without knocking down walls, Blackline Renovations made the hall entry from the kitchen to the dining room wider. We also relocated the refrigerator and oven and minimized the depth of the full-height cabinets near the range to give the couple enough space for a beautiful new functional narrow island.
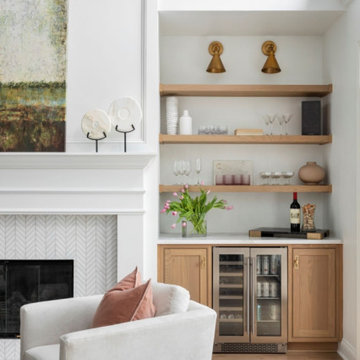
Our clients on this project already had a beautiful home… We just helped them get the living room and kitchen just like they wanted for their new needs. We reconfigured the entire kitchen footprint to get them a bigger work area and moved the pantry to an unused wall in the eat-in area. This allowed us to get them a larger island and much more wall cabinetry. The glass fronts on the upper cabinets, and the puck lights inside, really warmed the kitchen up. In the living room, we added floating shelves with specialty rope lighting along with new base cabinets on both sides of the fireplace. We also were able to provide a new and fresh look on the fireplace tile surround and trim work to the mantle and wall above. These few changes transformed a formal living room into a comfortable destination that they will enjoy forever.
Design: Anna Brown Interiors
Cabinetry: Barber Cabinet Company
Contractor: Andrew Thompson Construction

Kaz Arts Photography
Inspiration for a large timeless gender-neutral ceramic tile walk-in closet remodel in New York with open cabinets and white cabinets
Inspiration for a large timeless gender-neutral ceramic tile walk-in closet remodel in New York with open cabinets and white cabinets
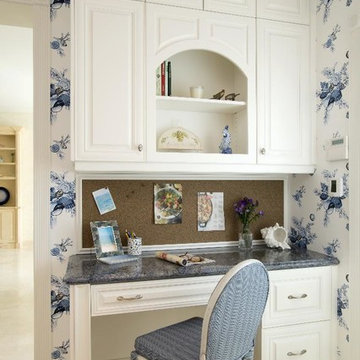
Home office - mid-sized traditional built-in desk light wood floor home office idea in Other with multicolored walls and no fireplace
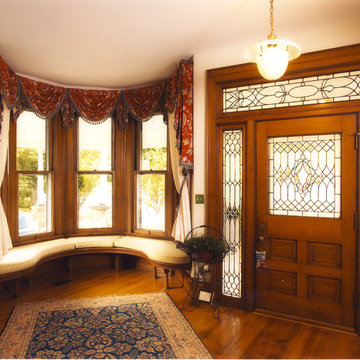
Sponsored
London, OH
Fine Designs & Interiors, Ltd.
Columbus Leading Interior Designer - Best of Houzz 2014-2022
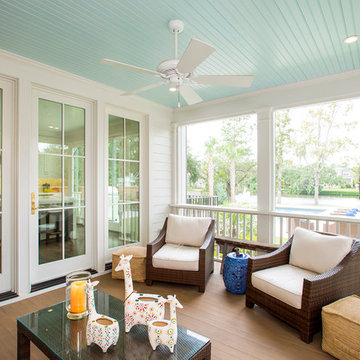
Photography: Jason Stemple
Inspiration for a small timeless screened-in back porch remodel in Charleston with decking and a roof extension
Inspiration for a small timeless screened-in back porch remodel in Charleston with decking and a roof extension
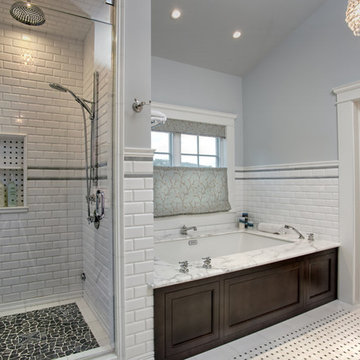
This Master Bathroom was created with light, ambiance and functionality in mind.
The basketweave marble tile flooring is a classic tile bordered in a white thassos rectangular tile. The Thassos Beveled Brick is used for the tall wainscoting and shower walls with two rows of a thin grey tile accent. The dark wood tone of the cabinet and face of the tub create a rich offset to the carrara marble countertop and tub top. The vaulted ceiling helps to create the light open feeling. The Horchow Mirrored Vanity is the focal point of the bathroom as it it perfectly centered underneath the window, boxed ridge beam, three crystal pendants and double door opening into the bathroom. The sink cabinet was designed to look like a furniture piece with the custom feet at the toekick, pop out of the middle area and crystal hardware.
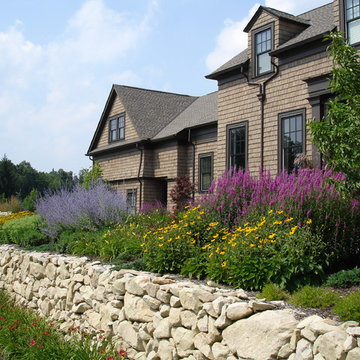
Sponsored
Columbus, OH
Free consultation for landscape design!
Peabody Landscape Group
Franklin County's Reliable Landscape Design & Contracting
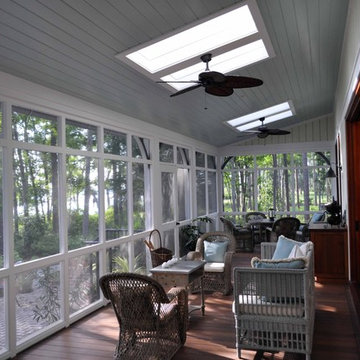
Inspiration for a large timeless screened-in back porch remodel in Atlanta with decking and a roof extension
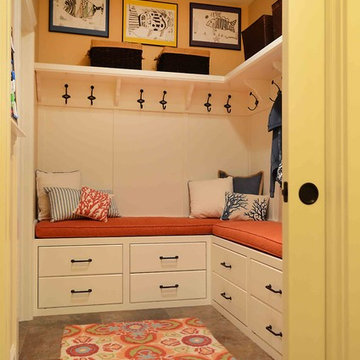
Ken Pamatat
Example of a mid-sized classic ceramic tile and brown floor mudroom design in New York with beige walls
Example of a mid-sized classic ceramic tile and brown floor mudroom design in New York with beige walls
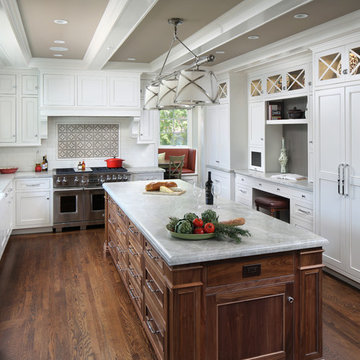
Open concept kitchen - large traditional u-shaped dark wood floor and brown floor open concept kitchen idea in San Francisco with a farmhouse sink, recessed-panel cabinets, white cabinets, white backsplash, stainless steel appliances, an island, marble countertops and subway tile backsplash
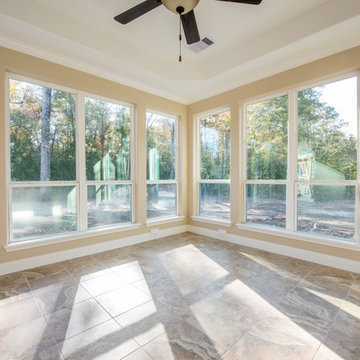
Melonhead Photo
Sunroom - mid-sized traditional ceramic tile sunroom idea in Houston with no fireplace and a standard ceiling
Sunroom - mid-sized traditional ceramic tile sunroom idea in Houston with no fireplace and a standard ceiling
Traditional Home Design Ideas
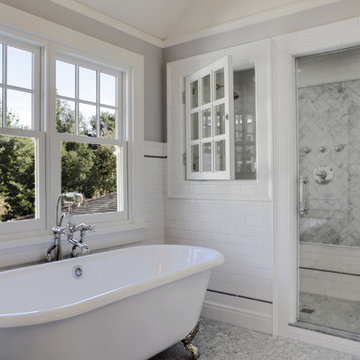
Cherie Cordellos (www.photosbycherie.net)
Freestanding bathtub - traditional freestanding bathtub idea in San Francisco
Freestanding bathtub - traditional freestanding bathtub idea in San Francisco
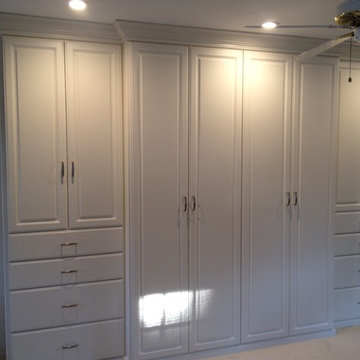
Wall bed and wardrobe units in Arctic White with raised panel doors. Queen size wall bed features two wardrobe units that include hanging storage above drawers below.
Call Closet Classics today to receive a Free In-Home Consultation at 610-358-3171!
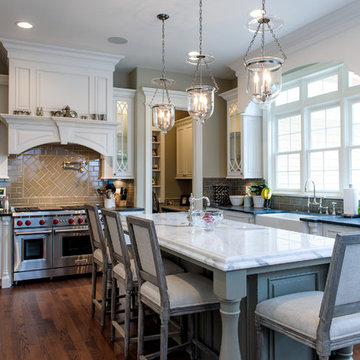
Elegant u-shaped dark wood floor kitchen photo in Chicago with a farmhouse sink, raised-panel cabinets, white cabinets, brown backsplash, subway tile backsplash, stainless steel appliances and an island
240

























