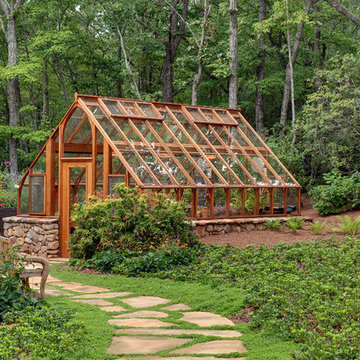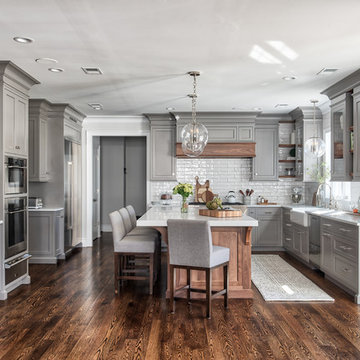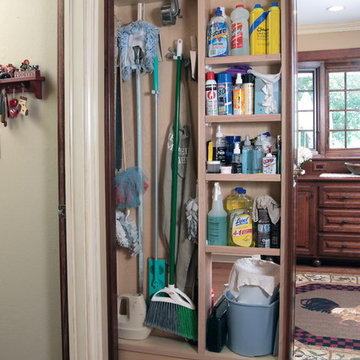Traditional Home Design Ideas
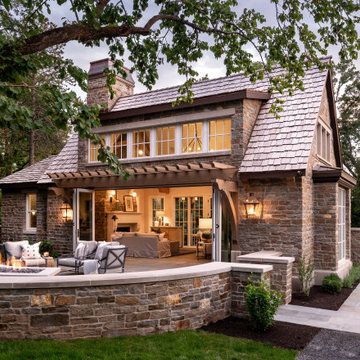
Example of a large classic backyard stone patio design in Salt Lake City with no cover and a fire pit

Photography by Annie Schlechter
Inspiration for a timeless medium tone wood floor family room library remodel in New York
Inspiration for a timeless medium tone wood floor family room library remodel in New York
Find the right local pro for your project

Example of a large classic l-shaped medium tone wood floor and brown floor kitchen pantry design in Phoenix with a farmhouse sink, raised-panel cabinets, white cabinets, wood countertops, multicolored backsplash, colored appliances, two islands and brown countertops
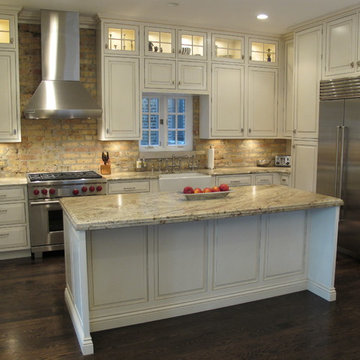
Backsplash is brick from the late 1800's. Photo: Dresner Design | Scott Dresner | Chicago | custom remodel
Inspiration for a timeless kitchen remodel in Chicago with stainless steel appliances
Inspiration for a timeless kitchen remodel in Chicago with stainless steel appliances
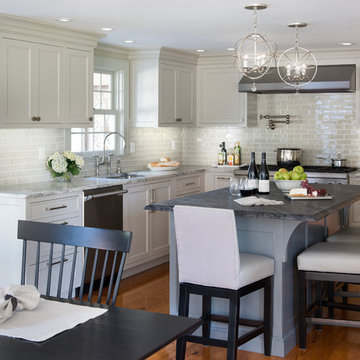
Complete Custom Kitchen Renovation.
Photography by: Ben Gebo
For Before and After Photos please see our Facebook Account.
https://www.facebook.com/pages/Pinney-Designs/156913921096192

A full home remodel of this historic residence.
Elegant master white tile multicolored floor alcove shower photo in Phoenix with an undermount sink, white countertops, recessed-panel cabinets, white cabinets, green walls and a hinged shower door
Elegant master white tile multicolored floor alcove shower photo in Phoenix with an undermount sink, white countertops, recessed-panel cabinets, white cabinets, green walls and a hinged shower door

www.robertlowellphotography.com
Mid-sized elegant slate floor mudroom photo in New York with blue walls
Mid-sized elegant slate floor mudroom photo in New York with blue walls

All white custom master bathroom. Transitional with touches of traditional lighting. His and hers vanities parallel to the free standing bathtub. These mirrored cabinets create a beautiful touch along with the use of both knobs and pulls on the cabinets. Plenty of storage while still looking clean and chic.

Inspiration for a mid-sized timeless galley dark wood floor open concept kitchen remodel in DC Metro with a farmhouse sink, granite countertops, blue backsplash, ceramic backsplash, paneled appliances, an island, raised-panel cabinets and white cabinets

Photo by Maxine Schnitzer Photography
www.maxineschnitzer.com
Builder: Stanley Martin Homes
www.stanleymartin.com
Designer: PFour
www.pfour.com

Master bedroom with wallpapered headboard wall, photo by Matthew Niemann
Inspiration for a huge timeless master light wood floor bedroom remodel in Other with multicolored walls
Inspiration for a huge timeless master light wood floor bedroom remodel in Other with multicolored walls

Sponsored
Columbus, OH
Dave Fox Design Build Remodelers
Columbus Area's Luxury Design Build Firm | 17x Best of Houzz Winner!

The new pantry is located where the old pantry was housed. The exisitng pantry contained standard wire shelves and bi-fold doors on a basic 18" deep closet. The homeowner wanted a place for deocorative storage, so without changing the footprint, we were able to create a more functional, more accessible and definitely more beautiful pantry!
Alex Claney Photography, LauraDesignCo for photo staging
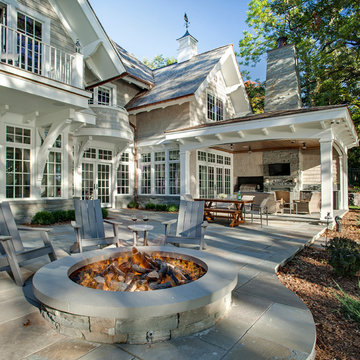
Builder: John Kraemer & Sons | Architect: Swan Architecture | Interiors: Katie Redpath Constable | Landscaping: Bechler Landscapes | Photography: Landmark Photography

The master bathroom is designed with muted tones for a warm, relaxing atmosphere. The large double vanity provides generous space for storage and dressing. The shower is designed with double wall mounted shower heads and one overhead rain shower. A large soaking tub looks out over the private back yard.

We created this built-in dining nook, under the second story addition of the master bath
Example of a small classic medium tone wood floor and brown floor breakfast nook design in Philadelphia with white walls
Example of a small classic medium tone wood floor and brown floor breakfast nook design in Philadelphia with white walls
Traditional Home Design Ideas

The support brackets are a custom designed Lasley Brahaney signature detail.
Example of a large classic three-car garage design in Other
Example of a large classic three-car garage design in Other
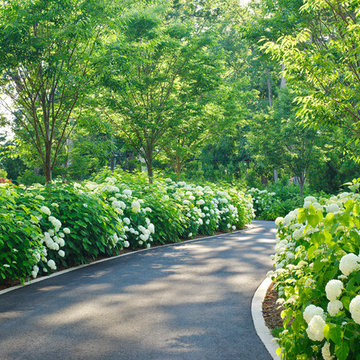
Sinuous Driveway - Acts as the backbone of the garden. Both the lower and upper garden are bordered by Annabelle Hydrangeas and Zelkovas planted along the asphalt driveway making the driveway recede and emphasizing a garden feel to an otherwise functional space.
Photo credit: ROGER FOLEY
64

























