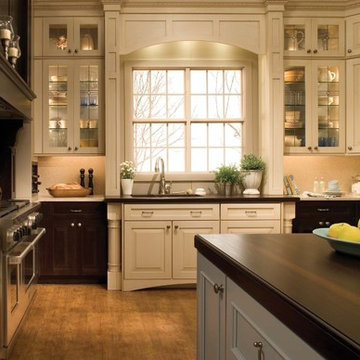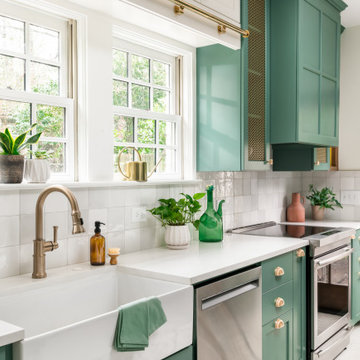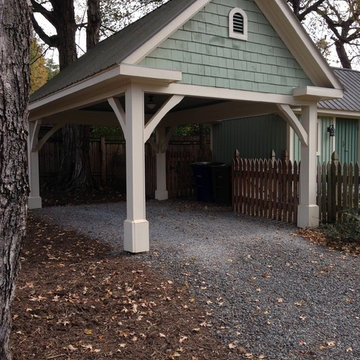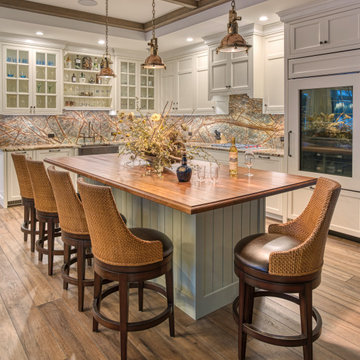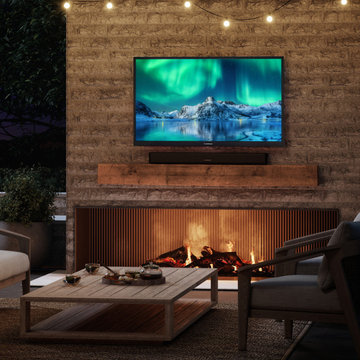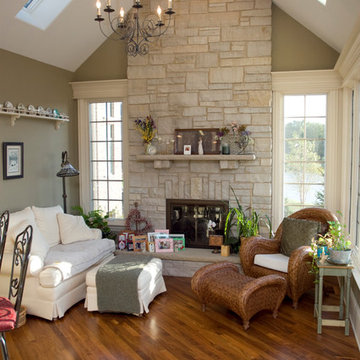Traditional Home Design Ideas
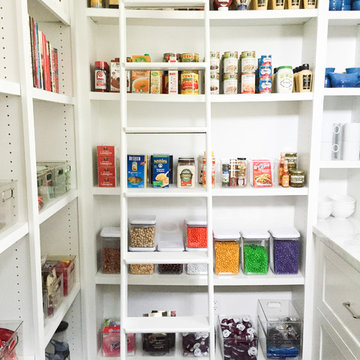
Space Organized by Squared Away
Photography by Karen Sachar & Assoc.
Large elegant u-shaped kitchen pantry photo in Houston with recessed-panel cabinets and no island
Large elegant u-shaped kitchen pantry photo in Houston with recessed-panel cabinets and no island
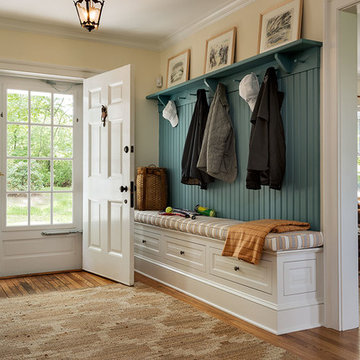
Elegant medium tone wood floor entryway photo in New York with a white front door and yellow walls
Find the right local pro for your project
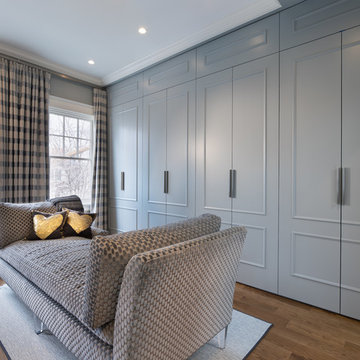
Morgan Howarth Photograhy
Bedroom - mid-sized traditional master medium tone wood floor bedroom idea in DC Metro with gray walls
Bedroom - mid-sized traditional master medium tone wood floor bedroom idea in DC Metro with gray walls

About these photos:
The cabinetry is Mastro Rosolino- our private line of cabinets. The cabinets on the perimeter are painted white, the island is walnut with a stain & glaze.
The tops are Honed Dandy Marble by Stone Surfaces in East Rutherford, NJ.
The backsplash is "MOS" pattern "Manilla" in marble, the butler's pantry is "art" antiqued mirror in diamond pattern with brushed nickel rosettes overlaid at the corners. The mosaic rug above the stove is calacatta oro, timber grey & lagos blue. Tile by Stratta Tile in Wyckoff, NJ.
The flooring was handled by the home owner, it is a hardwood with a medium/dark stain.
The appliances are: Sub-Zero BI36R/O & BI36F/O, Wolf 48" Range DF486G, Wolf 30" DO30F/S, Miele DW, GE ZEM200SF microwave, Wolf 30" warming drawer, Sub-Zero 27" warming drawers.
The main sink is a 30" Rohl Farm Sink.
All lighting fixtures, chairs, other items in the kitchen were purchased separately by the home owner so we have no information on file!
Peter Rymwid (www,peterrymwid.com)
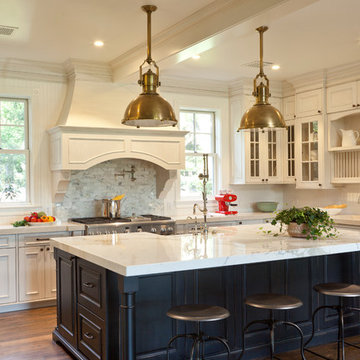
Request quote from Showcase Kitchens
Santa Barbara Design Home Kitchen. Kitchen Design and Layout by Charlie Rutledge from Showcase Kitchens and Baths.
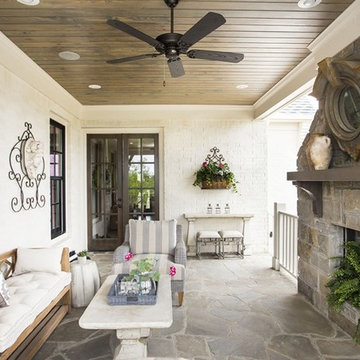
Mid-sized classic stone back porch idea in Little Rock with a fire pit and a roof extension
Reload the page to not see this specific ad anymore
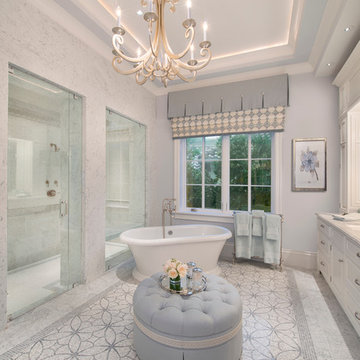
Bathroom - large traditional master white tile marble floor bathroom idea in Miami with an undermount sink, recessed-panel cabinets, white cabinets and gray walls
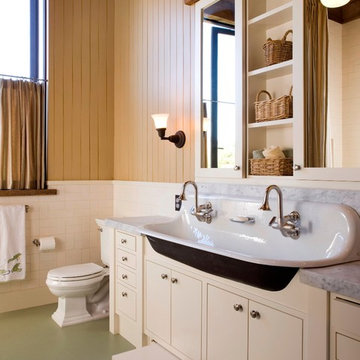
Bathroom - traditional kids' bathroom idea in San Francisco with a trough sink and flat-panel cabinets

A custom dog grooming station and mudroom. Photography by Aaron Usher III.
Inspiration for a large timeless slate floor, gray floor and vaulted ceiling mudroom remodel in Providence with gray walls
Inspiration for a large timeless slate floor, gray floor and vaulted ceiling mudroom remodel in Providence with gray walls
Reload the page to not see this specific ad anymore
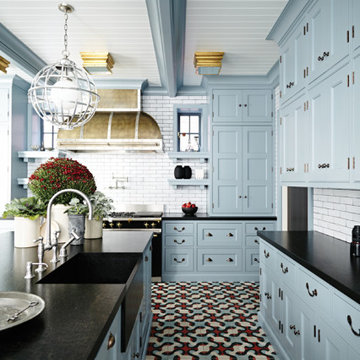
Large elegant l-shaped ceramic tile and multicolored floor eat-in kitchen photo in Columbus with a farmhouse sink, recessed-panel cabinets, blue cabinets, granite countertops, white backsplash, subway tile backsplash, black appliances, an island and black countertops
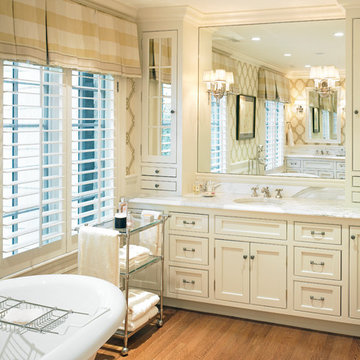
Inspiration for a mid-sized timeless master medium tone wood floor freestanding bathtub remodel in Boston with an undermount sink, white cabinets, marble countertops, white walls and recessed-panel cabinets
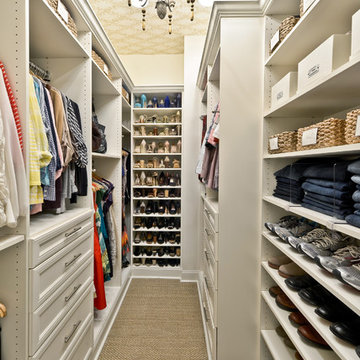
Large or small, Organized Living Classica will transform a closet in to an efficient space. Add drawers, shelves and hanging space depending on your storage needs. This Classica closet design is shown in bisque. Find a dealer at http://organizedliving.com/home/where-to-buy
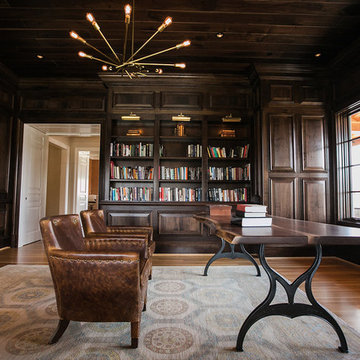
Home office - mid-sized traditional medium tone wood floor and brown floor home office idea in Baltimore with brown walls and no fireplace
Traditional Home Design Ideas
Reload the page to not see this specific ad anymore
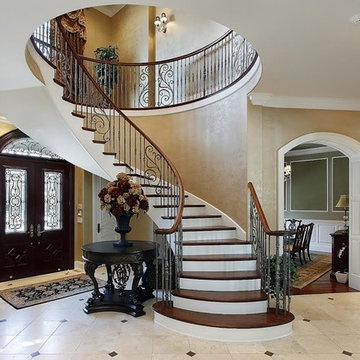
Example of a mid-sized classic wooden curved wood railing staircase design in San Diego with painted risers

Laundry Room with Stackable Washer and Dryer.
Example of a mid-sized classic l-shaped gray floor and porcelain tile dedicated laundry room design in Los Angeles with recessed-panel cabinets, gray cabinets, marble countertops, beige walls and a stacked washer/dryer
Example of a mid-sized classic l-shaped gray floor and porcelain tile dedicated laundry room design in Los Angeles with recessed-panel cabinets, gray cabinets, marble countertops, beige walls and a stacked washer/dryer
136

























