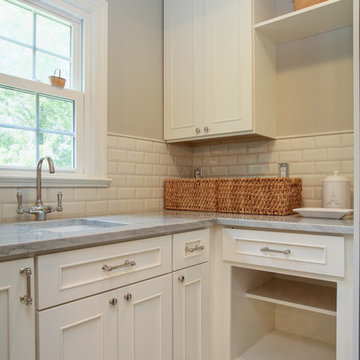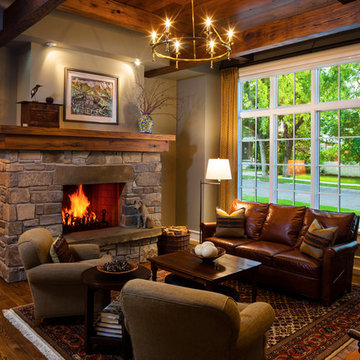Traditional Home Design Ideas
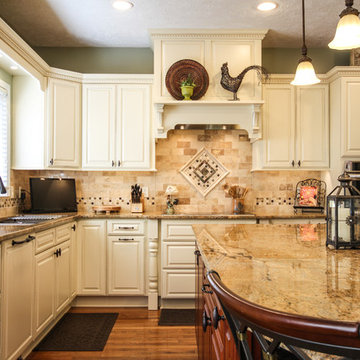
John & Jan's kitchen was a small white kitchen that filled about a third of the screen you are looking at. This didn't work for them with the amount of children and grandchildren running around. We named their island the last supper island for the sheer length of it!

His vanity with custom cabinetry including reeded glass tall cabinet, marble counter, and glass knobs.
Weigley Photography
Example of a classic master marble floor freestanding bathtub design in New York with marble countertops, gray cabinets, beaded inset cabinets, gray walls and white countertops
Example of a classic master marble floor freestanding bathtub design in New York with marble countertops, gray cabinets, beaded inset cabinets, gray walls and white countertops
Find the right local pro for your project
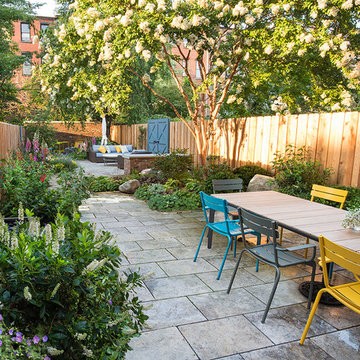
Brooklyn Garden Design © Todd Haiman Landscape Design
Inspiration for a mid-sized timeless backyard concrete paver patio remodel in New York with no cover
Inspiration for a mid-sized timeless backyard concrete paver patio remodel in New York with no cover
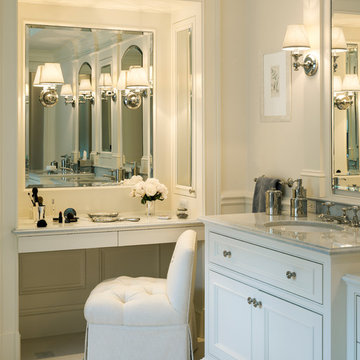
Photography by Richard Mandelkorn
Bathroom - large traditional master white tile bathroom idea in Boston with an undermount sink, recessed-panel cabinets, white cabinets and white walls
Bathroom - large traditional master white tile bathroom idea in Boston with an undermount sink, recessed-panel cabinets, white cabinets and white walls

An antique chest of drawers was repurposed as a vanity in a charming refresh of a guest bath.
Small elegant 3/4 white tile and ceramic tile single-sink, mosaic tile floor and multicolored floor bathroom photo in Austin with a two-piece toilet, blue walls, a vessel sink, quartz countertops, white countertops, a freestanding vanity, flat-panel cabinets and medium tone wood cabinets
Small elegant 3/4 white tile and ceramic tile single-sink, mosaic tile floor and multicolored floor bathroom photo in Austin with a two-piece toilet, blue walls, a vessel sink, quartz countertops, white countertops, a freestanding vanity, flat-panel cabinets and medium tone wood cabinets

The vanity is detailed beautifully from the glass hardware knobs to the frame-less oval mirror.
Example of a mid-sized classic master white tile and marble tile porcelain tile and gray floor doorless shower design in Portland with beaded inset cabinets, gray cabinets, a one-piece toilet, gray walls, an undermount sink, quartz countertops, a hinged shower door and white countertops
Example of a mid-sized classic master white tile and marble tile porcelain tile and gray floor doorless shower design in Portland with beaded inset cabinets, gray cabinets, a one-piece toilet, gray walls, an undermount sink, quartz countertops, a hinged shower door and white countertops
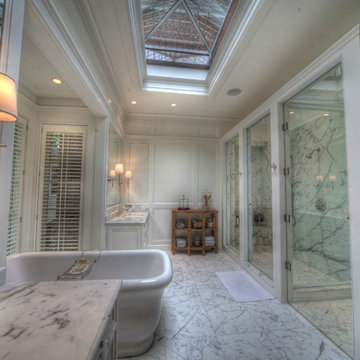
Sponsored
Columbus, OH
Snider & Metcalf Interior Design, LTD
Leading Interior Designers in Columbus, Ohio & Ponte Vedra, Florida
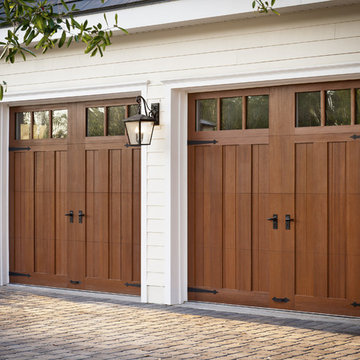
Clopay Canyon Ridge Collection faux wood carriage house garage doors are made from a durable, low-maintenance composite material that won't rot, warp or crack. Can be painted or stained. Overhead operation.
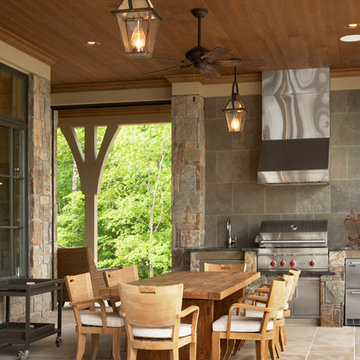
Lake Front Country Estate Summer Kitchen, designed by Tom Markalunas, built by Resort Custom Homes. Photography by Rachael Boling
Example of a large classic backyard stone patio design in Other with a roof extension
Example of a large classic backyard stone patio design in Other with a roof extension
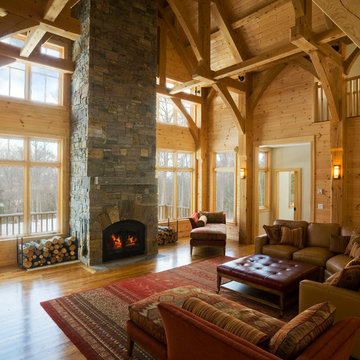
built by: Alec Genung Construction Inc.
photo by: Susan Teare
designed by: Birdseye Design
Example of a large classic living room design in Burlington with a standard fireplace, no tv and a stone fireplace
Example of a large classic living room design in Burlington with a standard fireplace, no tv and a stone fireplace
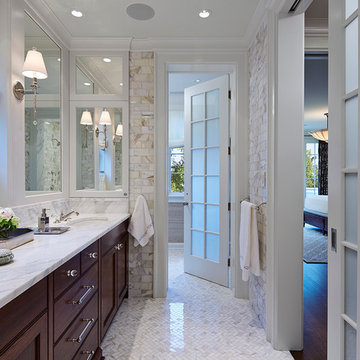
Dave Burk Hedrich Blessing
Inspiration for a large timeless master white tile mosaic tile floor bathroom remodel in Chicago with an undermount sink, recessed-panel cabinets, dark wood cabinets and marble countertops
Inspiration for a large timeless master white tile mosaic tile floor bathroom remodel in Chicago with an undermount sink, recessed-panel cabinets, dark wood cabinets and marble countertops

We redesigned this client’s laundry space so that it now functions as a Mudroom and Laundry. There is a place for everything including drying racks and charging station for this busy family. Now there are smiles when they walk in to this charming bright room because it has ample storage and space to work!

Sponsored
Columbus, OH
Dave Fox Design Build Remodelers
Columbus Area's Luxury Design Build Firm | 17x Best of Houzz Winner!
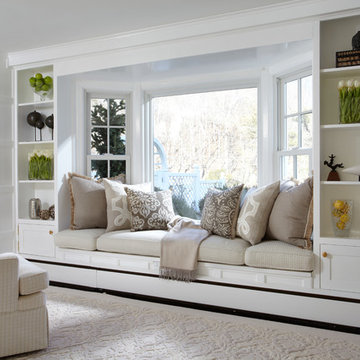
A white bay window featuring a large picture window in between two double hung windows with colonial grilles to match the architectural style of the home.
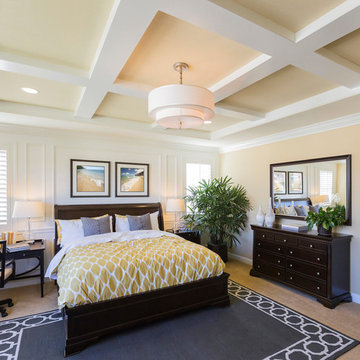
Inspiration for a mid-sized timeless master carpeted and beige floor bedroom remodel in Miami with yellow walls
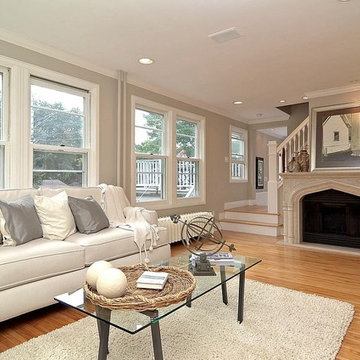
This room got such a dramatic transformation! The previous owner had brought it into the late 80's/early 90's, though the home was 100 years old. I wanted to bring some of that old charm back into the place. We added the newel post, railing, discovered original hardwoods and refinished the flooring and stairs, and my favorite piece was the very heavy marble fireplace surround. I found it on Craigslist for 800$. It was my first purchase for this home and was the inspiration piece for the rest of the house!
This photo crops out the other sofa and room divider with columns that separate the living room from the dining room. To see the room in entirety (or the entire home) feel free to look at my project titled " Minneapolis Home."
Staging by Cindy Montgomery of Showhomes, Minneapolis.
Photo by Obeo, Minneapolis.

ATIID collaborated with these homeowners to curate new furnishings throughout the home while their down-to-the studs, raise-the-roof renovation, designed by Chambers Design, was underway. Pattern and color were everything to the owners, and classic “Americana” colors with a modern twist appear in the formal dining room, great room with gorgeous new screen porch, and the primary bedroom. Custom bedding that marries not-so-traditional checks and florals invites guests into each sumptuously layered bed. Vintage and contemporary area rugs in wool and jute provide color and warmth, grounding each space. Bold wallpapers were introduced in the powder and guest bathrooms, and custom draperies layered with natural fiber roman shades ala Cindy’s Window Fashions inspire the palettes and draw the eye out to the natural beauty beyond. Luxury abounds in each bathroom with gleaming chrome fixtures and classic finishes. A magnetic shade of blue paint envelops the gourmet kitchen and a buttery yellow creates a happy basement laundry room. No detail was overlooked in this stately home - down to the mudroom’s delightful dutch door and hard-wearing brick floor.
Photography by Meagan Larsen Photography
Traditional Home Design Ideas

Sponsored
Sunbury, OH
J.Holderby - Renovations
Franklin County's Leading General Contractors - 2X Best of Houzz!
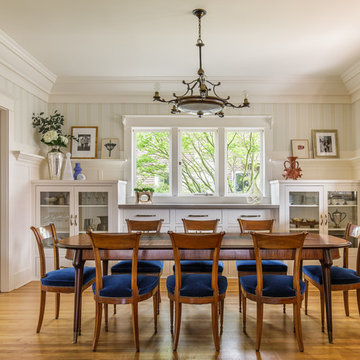
Previously remodeled by others-- dining room. I embellished with wallpaper, new hardware, vintage lighting, furniture, and accessories. Gentle curved backed Jansen chairs, circa 1940 pair with late 40s Argentine vintage table. Carl Blossfeldt prints on the wall. Photo by David Papazian.

Inspiration for a mid-sized timeless l-shaped ceramic tile and beige floor dedicated laundry room remodel in Seattle with an undermount sink, raised-panel cabinets, laminate countertops, green walls, a stacked washer/dryer and medium tone wood cabinets
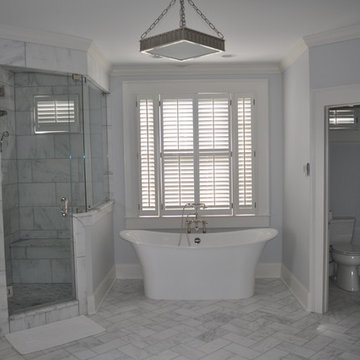
Marble tile and counter tops with an elegant free standing tub
Bathroom - large traditional master white tile marble floor bathroom idea in Atlanta with an undermount sink, white cabinets, marble countertops, gray walls, a two-piece toilet and raised-panel cabinets
Bathroom - large traditional master white tile marble floor bathroom idea in Atlanta with an undermount sink, white cabinets, marble countertops, gray walls, a two-piece toilet and raised-panel cabinets
128

























