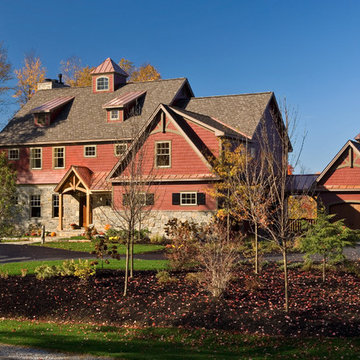Traditional Exterior Home Ideas
Refine by:
Budget
Sort by:Popular Today
1 - 20 of 10,330 photos
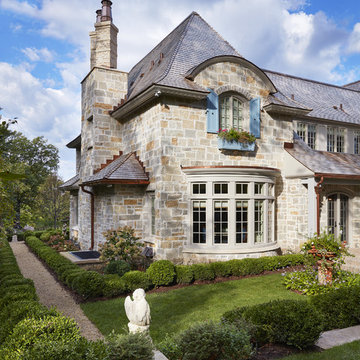
Builder: John Kraemer & Sons | Architecture: Charlie & Co. Design | Interior Design: Martha O'Hara Interiors | Landscaping: TOPO | Photography: Gaffer Photography
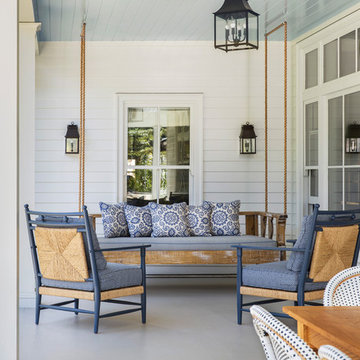
Furnishings by Tineke Triggs of Artistic Designs for Living. Photography by Laura Hull.
Inspiration for a large timeless white two-story wood exterior home remodel in San Francisco with a shingle roof
Inspiration for a large timeless white two-story wood exterior home remodel in San Francisco with a shingle roof
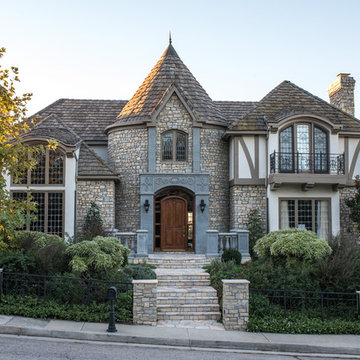
Large elegant multicolored two-story mixed siding exterior home photo in Los Angeles with a hip roof
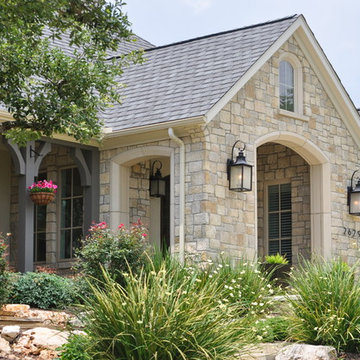
The clients imagined a rock house with cut stone accents and a steep roof with French and English influences; an asymmetrical house that spread out to fit their broad building site.
We designed the house with a shallow, but rambling footprint to allow lots of natural light into the rooms.
The interior is anchored by the dramatic but cozy family room that features a cathedral ceiling and timber trusses. A breakfast nook with a banquette is built-in along one wall and is lined with windows on two sides overlooking the flower garden.

Inspiration for a large timeless white two-story wood and shingle exterior home remodel in San Francisco with a shingle roof and a gray roof
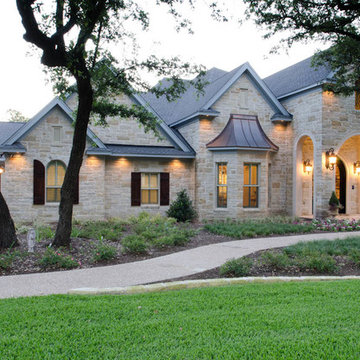
View of front elevation
Inspiration for a huge timeless white two-story stone gable roof remodel in Austin
Inspiration for a huge timeless white two-story stone gable roof remodel in Austin
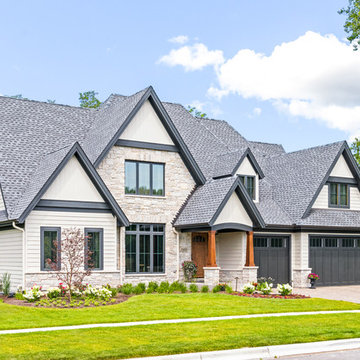
This 2 story home with a first floor Master Bedroom features a tumbled stone exterior with iron ore windows and modern tudor style accents. The Great Room features a wall of built-ins with antique glass cabinet doors that flank the fireplace and a coffered beamed ceiling. The adjacent Kitchen features a large walnut topped island which sets the tone for the gourmet kitchen. Opening off of the Kitchen, the large Screened Porch entertains year round with a radiant heated floor, stone fireplace and stained cedar ceiling. Photo credit: Picture Perfect Homes
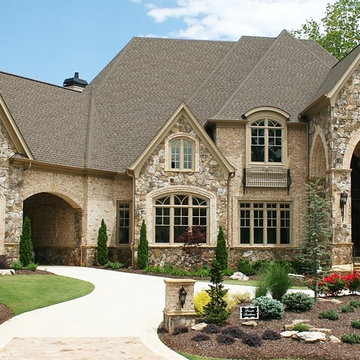
European timeless design / front elevation.
Huge traditional beige two-story brick exterior home idea in Atlanta
Huge traditional beige two-story brick exterior home idea in Atlanta
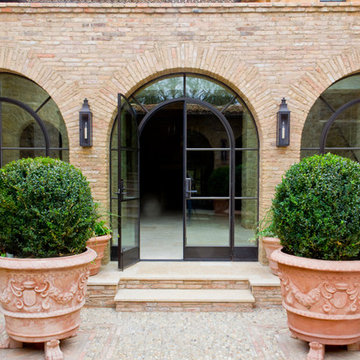
Custom steel radius top french doors with radius fixed surrounds.
Example of a large classic brick exterior home design in Orange County
Example of a large classic brick exterior home design in Orange County

Linda Oyama Bryan, photograper
Stone and Stucco French Provincial with arch top white oak front door and limestone front entry. Asphalt and brick paver driveway and bluestone front walkway.

The bungalow after renovation. You can see two of the upper gables that were added but still fit the size and feel of the home. Soft green siding color with gray sash allows the blue of the door to pop.
Photography by Josh Vick

This grand Colonial in Willow Glen was built in 1925 and has been a landmark in the community ever since. The house underwent a careful remodel in 2019 which revitalized the home while maintaining historic details. See the "Before" photos to get the whole picture.

This West Linn 1970's split level home received a complete exterior and interior remodel. The design included removing the existing roof to vault the interior ceilings and increase the pitch of the roof. Custom quarried stone was used on the base of the home and new siding applied above a belly band for a touch of charm and elegance. The new barrel vaulted porch and the landscape design with it's curving walkway now invite you in. Photographer: Benson Images and Designer's Edge Kitchen and Bath
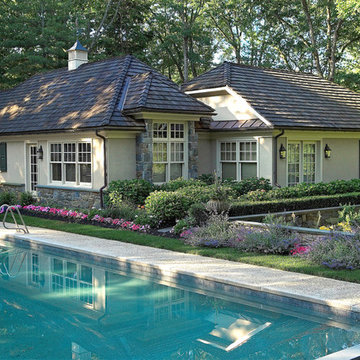
Inspiration for a huge timeless beige three-story stucco exterior home remodel in Philadelphia with a hip roof

Newport653
Example of a large classic white two-story wood house exterior design in Charleston with a mixed material roof
Example of a large classic white two-story wood house exterior design in Charleston with a mixed material roof
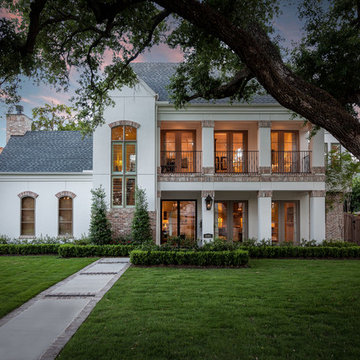
Connie Anderson
Huge traditional white two-story mixed siding exterior home idea in Houston with a shingle roof
Huge traditional white two-story mixed siding exterior home idea in Houston with a shingle roof
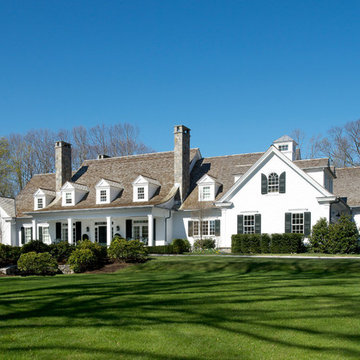
Jane Beiles
Example of a huge classic two-story gable roof design in New York
Example of a huge classic two-story gable roof design in New York
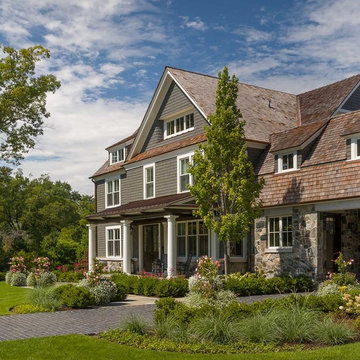
Everywhere you look is a nod to rustic chic design, a commitment to reuse of materials and an amazing representation of what happens when custom homebuilding is genuinely custom.

Builder: John Kraemer & Sons | Architecture: Charlie & Co. Design | Interior Design: Martha O'Hara Interiors | Landscaping: TOPO | Photography: Gaffer Photography
Traditional Exterior Home Ideas
1






