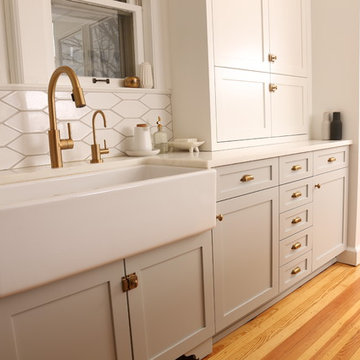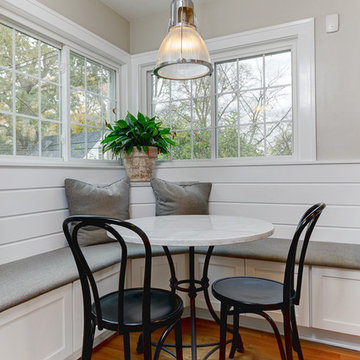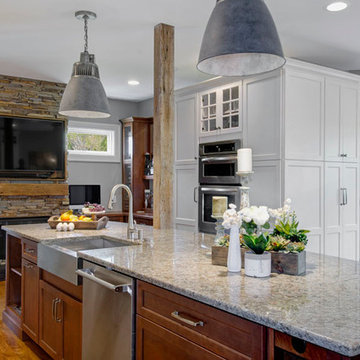Traditional Home Design Ideas

Rift Sawn cabinets
Granite countertops
Red Oak flooring
Farmkid studios
Kitchen pantry - mid-sized traditional dark wood floor kitchen pantry idea in Minneapolis with an undermount sink, shaker cabinets, white cabinets, granite countertops, gray backsplash, subway tile backsplash and stainless steel appliances
Kitchen pantry - mid-sized traditional dark wood floor kitchen pantry idea in Minneapolis with an undermount sink, shaker cabinets, white cabinets, granite countertops, gray backsplash, subway tile backsplash and stainless steel appliances

The family living in this shingled roofed home on the Peninsula loves color and pattern. At the heart of the two-story house, we created a library with high gloss lapis blue walls. The tête-à-tête provides an inviting place for the couple to read while their children play games at the antique card table. As a counterpoint, the open planned family, dining room, and kitchen have white walls. We selected a deep aubergine for the kitchen cabinetry. In the tranquil master suite, we layered celadon and sky blue while the daughters' room features pink, purple, and citrine.

Example of a classic kitchen design in Columbus with gray cabinets and shaker cabinets
Find the right local pro for your project

Kitchen pantry - large traditional l-shaped dark wood floor and brown floor kitchen pantry idea in Houston with open cabinets and gray cabinets

Aaron Leitz
Example of a large classic master white tile and ceramic tile ceramic tile and white floor walk-in shower design in Seattle with green walls and a hinged shower door
Example of a large classic master white tile and ceramic tile ceramic tile and white floor walk-in shower design in Seattle with green walls and a hinged shower door

A transitional dining room, where we incorporated the clients' antique dining table and paired it up with chairs that are a mix of upholstery and wooden accents. A traditional navy and cream rug anchors the furniture, and dark gray walls with accents of brass, mirror and some color in the artwork and accessories pull the space together.

The gentleman's walk-in closet and dressing area feature natural wood shelving and cabinetry with a medium custom stain applied by master skilled artisans.
Interior Architecture by Brian O'Keefe Architect, PC, with Interior Design by Marjorie Shushan.
Featured in Architectural Digest.
Photo by Liz Ordonoz.

Sponsored
Columbus, OH
Snider & Metcalf Interior Design, LTD
Leading Interior Designers in Columbus, Ohio & Ponte Vedra, Florida

a good dog hanging out
Example of a mid-sized classic ceramic tile and black floor mudroom design in Chicago with gray walls
Example of a mid-sized classic ceramic tile and black floor mudroom design in Chicago with gray walls

Unique textures, printed rugs, dark wood floors, and neutral-hued furnishings make this traditional home a cozy, stylish abode.
Project completed by Wendy Langston's Everything Home interior design firm, which serves Carmel, Zionsville, Fishers, Westfield, Noblesville, and Indianapolis.
For more about Everything Home, click here: https://everythinghomedesigns.com/

Angle Eye Photography
Family room - large traditional open concept brick floor and brown floor family room idea in Philadelphia with beige walls, a standard fireplace, a wood fireplace surround and a media wall
Family room - large traditional open concept brick floor and brown floor family room idea in Philadelphia with beige walls, a standard fireplace, a wood fireplace surround and a media wall

Sponsored
Columbus, OH
Hope Restoration & General Contracting
Columbus Design-Build, Kitchen & Bath Remodeling, Historic Renovations

A growing family, a rambling Georgian estate. The question: how to imbue tradition with a fresh spirit? The charge was to maintain the idea of old school charm without the interior feeling just… old. An illustration could be found in picture molding (which we added, then painted to disappear into the walls) or a modern plaster sculpture teetering upon an old barrister bookcase. Charm, with a wink.
Photography by John Bessler

Michael Baxley
Inspiration for a large timeless medium tone wood floor great room remodel in Little Rock with white walls and no fireplace
Inspiration for a large timeless medium tone wood floor great room remodel in Little Rock with white walls and no fireplace

This bathroom was an award winner in the bathroom category for 2014, by "Westchester Home Magazine."
Classic Informality A traditionally designed New York home combines formal and informal spaces to suit a busy family's lifestyle
Photographer: Roger William Photography
Stylist: Anna Molvik

The shower space is fitted with plumbing fixtures from the Kohler Artifacts collection in polished nickel. The single function Artifacts showerhead and hand shower are shown. The tile is Cararra porcelain accented by the "eternal ring" mosaic from The Kohler Surfaces collection.
Kyle J Caldwell Photography Inc
Traditional Home Design Ideas

Sponsored
Columbus, OH
Dave Fox Design Build Remodelers
Columbus Area's Luxury Design Build Firm | 17x Best of Houzz Winner!

We were so delighted to be able to bring to life our fresh take and new renovation on a picturesque bathroom. A scene of symmetry, quite pleasing to the eye, the counter and sink area was cultivated to be a clean space, with hidden storage on the side of each elongated mirror, and a center section with seating for getting ready each day. It is highlighted by the shiny silver elements of the hardware and sink fixtures that enhance the sleek lines and look of this vanity area. Lit by a thin elegant sconce and decorated in a pathway of stunning tile mosaic this is the focal point of the master bathroom. Following the tile paths further into the bathroom brings one to the large glass shower, with its own intricate tile detailing within leading up the walls to the waterfall feature. Equipped with everything from shower seating and a towel heater, to a secluded toilet area able to be hidden by a pocket door, this master bathroom is impeccably furnished. Each element contributes to the remarkably classic simplicity of this master bathroom design, making it truly a breath of fresh air.
Custom designed by Hartley and Hill Design. All materials and furnishings in this space are available through Hartley and Hill Design. www.hartleyandhilldesign.com 888-639-0639

Traditional Style Fire Feature - Techo-Bloc's Valencia Fire Pit.
Patio - large traditional backyard stone patio idea in Boston with a fire pit and no cover
Patio - large traditional backyard stone patio idea in Boston with a fire pit and no cover

Example of a large classic light wood floor and brown floor basement design in Salt Lake City with no fireplace
64



























