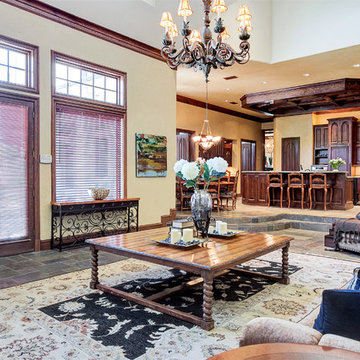Traditional Living Space Ideas
Refine by:
Budget
Sort by:Popular Today
941 - 960 of 387,720 photos

The main living space features a cathedral ceiling with paneling and chamfered beams, and a stone fireplace and chimney.
Larry Malvin Photography
Large elegant living room photo in Chicago with white walls, a standard fireplace and a stone fireplace
Large elegant living room photo in Chicago with white walls, a standard fireplace and a stone fireplace
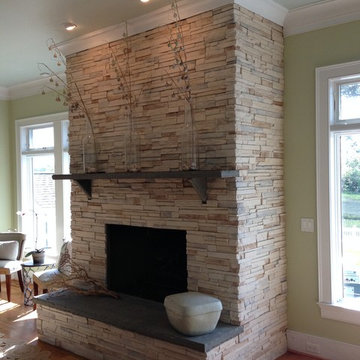
This fireplace is incredible! The stone is beautiful and the choice of the green paint and the charcoal colored mantle and hearth slabs give it a custom quality that is contemporary and yet warm and inviting.
The stone is applied in a drystack fashion and makes the whole room.
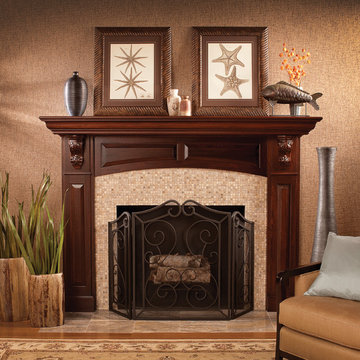
This stunning fireplace mantel from Dura Supreme Cabinetry features carved corbels below the mantel shelf. When “Classic” Styling is selected, the corbels feature an ornate, acanthus leaf carving. Decorative panels were selected for the frieze and the columns. Crafted with rich color and unique grain pattern create an elegant focal point for this great room.
The inviting warmth and crackling flames in a fireplace naturally draw people to gather around the hearth. Historically, the fireplace has been an integral part of the home as one of its central features. Original hearths not only warmed the room, they were the hub of food preparation and family interaction. With today’s modern floor plans and conveniences, the fireplace has evolved from its original purpose to become a prominent architectural element with a social function.
Within the open floor plans that are so popular today, a well-designed kitchen has become the central feature of the home. The kitchen and adjacent living spaces are combined, encouraging guests and families to mingle before and after a meal.
Within that large gathering space, the kitchen typically opens to a room featuring a fireplace mantel or an integrated entertainment center, and it makes good sense for these elements to match or complement each other. With Dura Supreme, your kitchen cabinetry, entertainment cabinetry and fireplace mantels are all available in matching or coordinating designs, woods and finishes.
Fireplace Mantels from Dura Supreme are available in 3 basic designs – or your own custom design. Each basic design has optional choices for columns, overall styling and “frieze” options so that you can choose a look that’s just right for your home.
Request a FREE Dura Supreme Brochure Packet:
http://www.durasupreme.com/request-brochure
Find a Dura Supreme Showroom near you today:
http://www.durasupreme.com/dealer-locator
Find the right local pro for your project
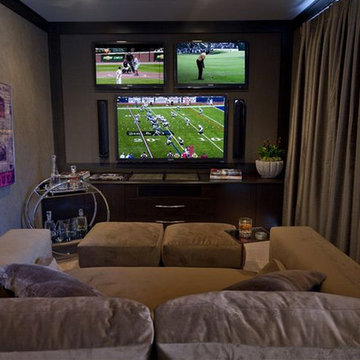
Example of a small classic enclosed family room design in Seattle with gray walls, no fireplace and a wall-mounted tv
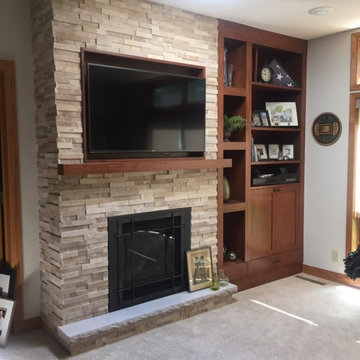
Heat-n-Glo Sl-5 gas fireplace with custom Stoll DV reface artisan screen. Realstone Systems latte honed ledgestone with custom cherry bookcases from Realwood Products
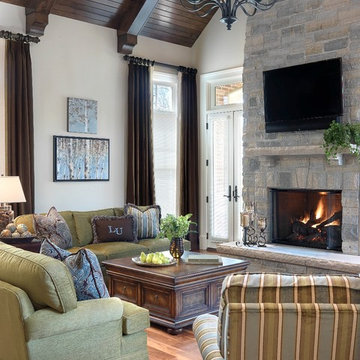
Alise O'Brien Photography
Inspiration for a timeless medium tone wood floor living room remodel in St Louis with beige walls, a standard fireplace, a stone fireplace and a wall-mounted tv
Inspiration for a timeless medium tone wood floor living room remodel in St Louis with beige walls, a standard fireplace, a stone fireplace and a wall-mounted tv
Reload the page to not see this specific ad anymore
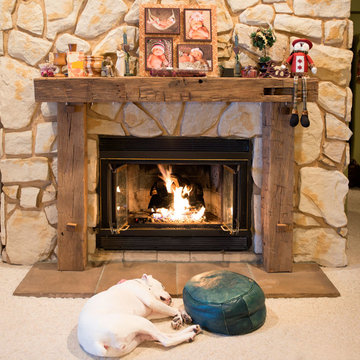
Our wooden fireplace mantels will be custom-cut to your specified length, surface de-nailed, treated for insects, pressure washed and kiln dried to ensure durability and sustainability. Every reclaimed beam is an organically unique structure, please contact one of our representatives to specify desired width and surface grade.
Our vast inventory lets you hand select the best piece for your space, then choose the surface type you prefer, including heavy or bold characteristics, smooth sides or special features. Our antique timbers are normally shipped as raw pieces, but we also offer a natural wax finish if you prefer a softer look.
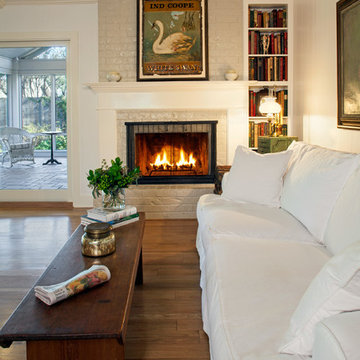
Renovated fireplace and mantel.
See the screened porch outdoor living addition in another of my projects.
Construction by CG&S Design-Build
Photography by Tommy Kile
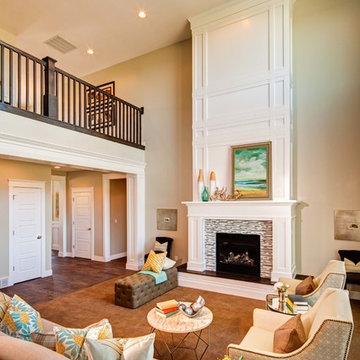
Example of a classic living room design in Salt Lake City with beige walls and a tile fireplace

architecture - Beinfield Architecture
In this project, the beans are reclaimed and the ceiling is new wood with a grey stain. The beautiful scones were custom designed for the project. You can contact Surface Techniques in Milford CT who manufactured them. Our wall color Benjamin Moore White Dove.
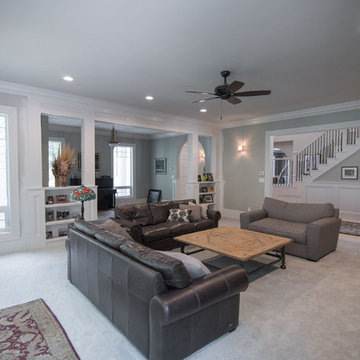
Kim Corcoran
Living room - large traditional formal and open concept carpeted and green floor living room idea in Other with gray walls, a hanging fireplace and a wall-mounted tv
Living room - large traditional formal and open concept carpeted and green floor living room idea in Other with gray walls, a hanging fireplace and a wall-mounted tv
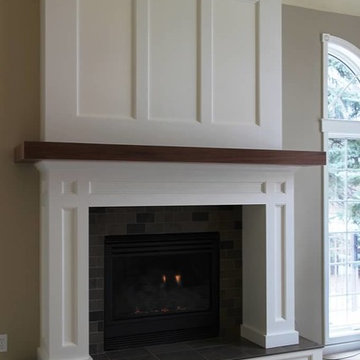
Mid-sized elegant open concept carpeted family room photo in New York with beige walls, a standard fireplace, a tile fireplace and no tv
Reload the page to not see this specific ad anymore
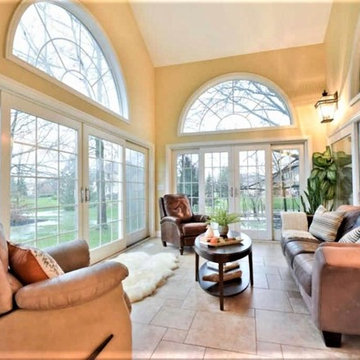
Example of a large classic porcelain tile and beige floor sunroom design in Columbus with no fireplace and a standard ceiling
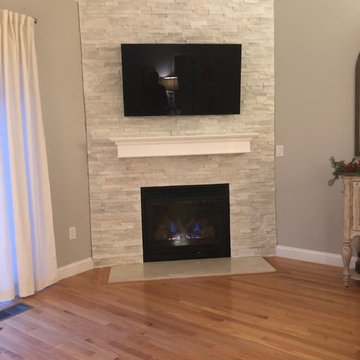
Inspiration for a mid-sized timeless formal and open concept light wood floor and brown floor living room remodel in Boston with gray walls, a corner fireplace, a stone fireplace and a wall-mounted tv
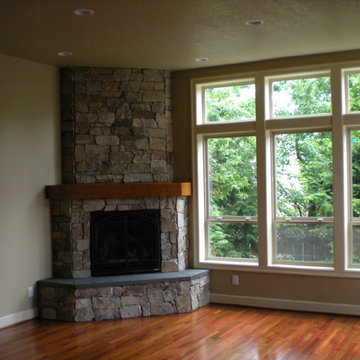
Example of a mid-sized classic enclosed medium tone wood floor and brown floor family room design in Portland with beige walls, a corner fireplace and a stone fireplace
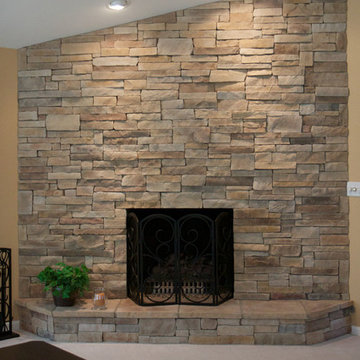
Gorgeous custom colored ledge stone dry stack stone fireplace on an angled wall.
Living room - traditional living room idea in Chicago
Living room - traditional living room idea in Chicago
Traditional Living Space Ideas
Reload the page to not see this specific ad anymore
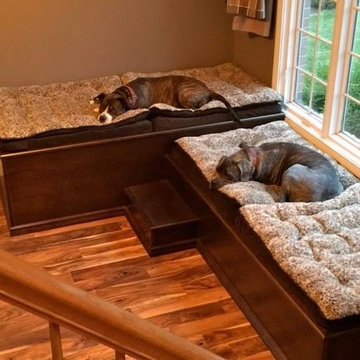
This home has "doggone" good design! This design, by Kendra Roenker of Modern Builders Supply, makes pet care easy for the owners, and luxurious for the dogs. The amenities go way beyond the basics. The faucet is placed above the water bowls—no more toting water from the kitchen sink and leaving a wet trail behind. The beds aren't just beds—they are raised beds with stepping stools. The feeding station holds toys, food, leashes and dog grooming tools—there will be no problems finding necessities. What more could a dog or a dog owner need? Kendra specified StarMark Cabinetry's Viola door style in Cherry finished in a beautiful brown cabinet color called Hazelnut. Job well done Kendra! Modern Builders Supply is a StarMark Cabinetry dealer in Florence, Kentucky.
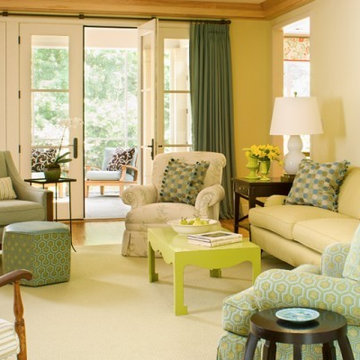
Elegant light wood floor family room photo in Charlotte with beige walls
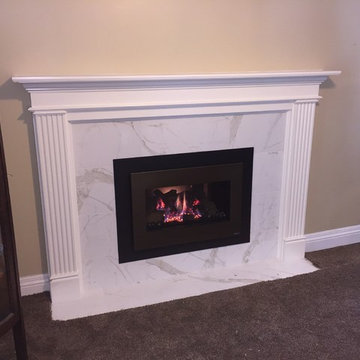
Living room - mid-sized traditional formal and enclosed carpeted and brown floor living room idea in Salt Lake City with beige walls, a standard fireplace, a stone fireplace and no tv
48










