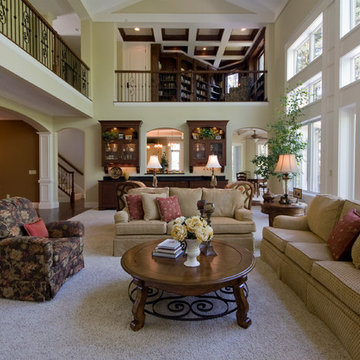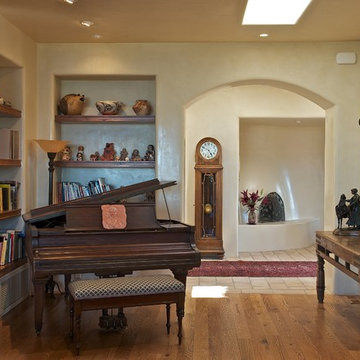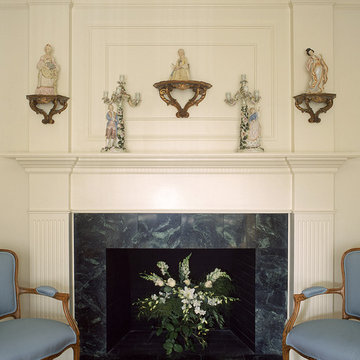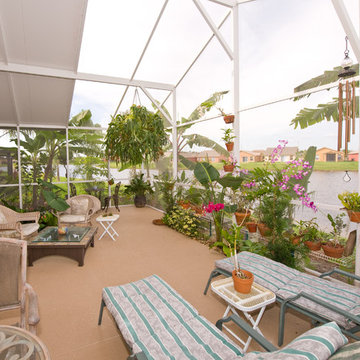Traditional Living Space Ideas
Refine by:
Budget
Sort by:Popular Today
881 - 900 of 387,715 photos
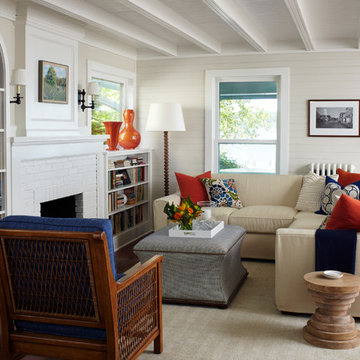
Photography by: Werner Straube
Elegant living room photo in Chicago with beige walls, a standard fireplace and no tv
Elegant living room photo in Chicago with beige walls, a standard fireplace and no tv
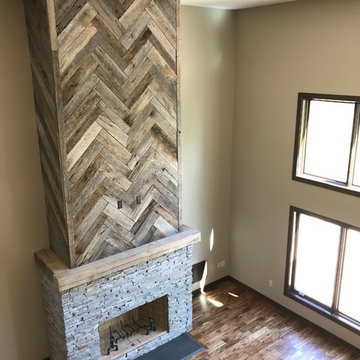
Large elegant formal and enclosed dark wood floor and brown floor living room photo in Milwaukee with beige walls, a standard fireplace, a stone fireplace and a media wall
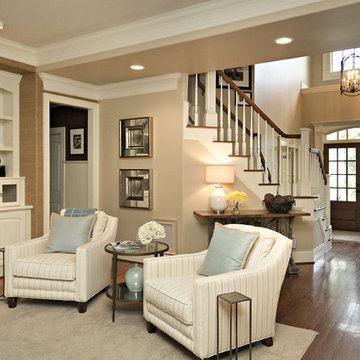
Family room with L-shaped sectional, upholstered chairs, television mounted over the fireplace, built-in bookcase next to the fireplace, dramatic horizontal stripe drapes.
Find the right local pro for your project
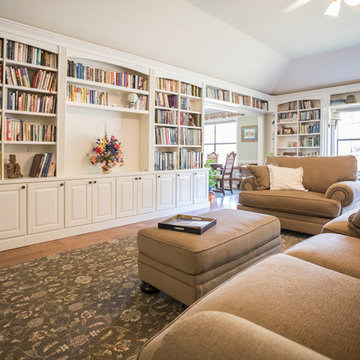
Homeowner needed a library for their extensive book collection. They also requested a window seat and motorized blind for a large window facing the backyard. This library, living and TV room needed space for a large television and ample storage space below the bookcases. Cabinets are Maple Raised Panel Painted White. The motorized roller shade is from Graber in Sheffield Meadow Light/Weaves.
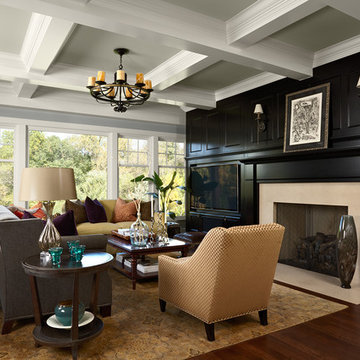
Elegant dark wood floor living room photo in Minneapolis with black walls, a standard fireplace and a media wall

Rebecca Westover
Example of a large classic formal and enclosed light wood floor and beige floor living room design in Salt Lake City with white walls, a standard fireplace, a stone fireplace and no tv
Example of a large classic formal and enclosed light wood floor and beige floor living room design in Salt Lake City with white walls, a standard fireplace, a stone fireplace and no tv
Reload the page to not see this specific ad anymore
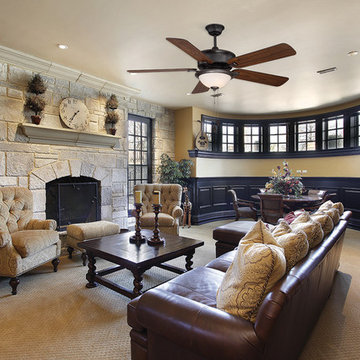
Large elegant formal and open concept carpeted living room photo in San Francisco with beige walls, a standard fireplace, a stone fireplace and no tv
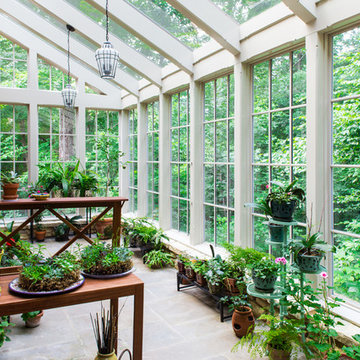
Bryan Allen
Inspiration for a timeless sunroom remodel in Other with a glass ceiling
Inspiration for a timeless sunroom remodel in Other with a glass ceiling
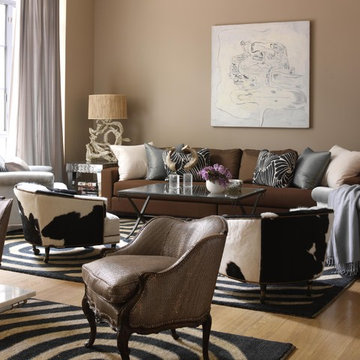
Living room - large traditional formal and open concept light wood floor and beige floor living room idea in New York with beige walls, no fireplace and no tv
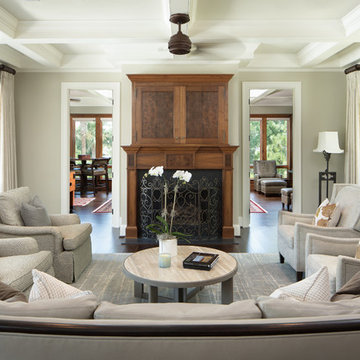
Inspiration for a mid-sized timeless formal and enclosed dark wood floor and brown floor living room remodel in Charleston with gray walls, a standard fireplace, a concealed tv and a wood fireplace surround
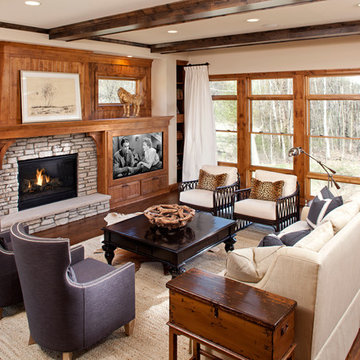
Dramatic two-story abounding with creative new ideas all tied together with traditional style. A blend of custom timber beam and a splash of Scandinavian detail on the exterior continue inside with extensive architectural trim detail and design. Unique blend of paint colors, stain detail, oversized crown molding detail lends itself to a partnership between traditional elegance and rustic warmth.
Highlights Include:
• ‘Café Counter’ with upholstered benches, custom walnut table all set into the Carrara marble center island
• Herringbone inlaid hardwood floor
• 18”+ cove molding
• Children’s bedroom suite with French door entrance
• Library with pergola covered porch,
• Second floor laundry suite with
• Walk behind bar in lower level with adjoining wine room
• 3 beautifully detailed fireplaces – brick surround and inlay, custom mantels
• Large mudroom with ‘homework center’
• Extensive column detail throughout
• Curved staircase detail with wrought iron rail
• Quarter sawn white oak random width floor
• Wolf & Subzero appliances
• All Kohler plumbing fixtures
• Walk-in pantry
• Generously sized and detailed custom cabinetry
• 5 bedroom, 5 bathroom
• 3 car garage
• Knotty alder 8” doors on main level
• Unique roof lines, as well as shake and board & batten exterior detail
• Just under 5,300 finished square feet
Reload the page to not see this specific ad anymore
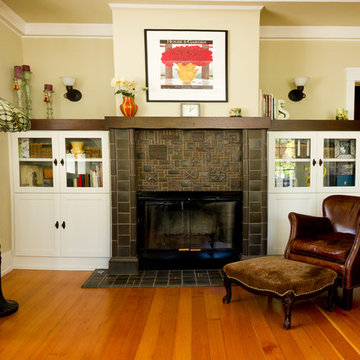
The existing cabinets were renovated with new glass paneled doors and refinished in white. A custom tile fireplace surround was created by the builder and topped with a custom distressed and stained alder top.
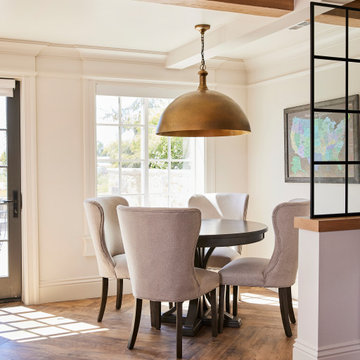
Large elegant open concept exposed beam game room photo in Salt Lake City with a wall-mounted tv
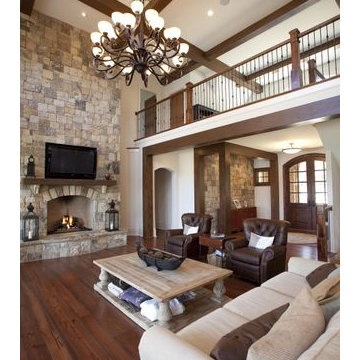
Family Room
Inspiration for a large timeless formal and open concept dark wood floor living room remodel in Atlanta with beige walls, no fireplace, a stone fireplace and a wall-mounted tv
Inspiration for a large timeless formal and open concept dark wood floor living room remodel in Atlanta with beige walls, no fireplace, a stone fireplace and a wall-mounted tv
Traditional Living Space Ideas
Reload the page to not see this specific ad anymore
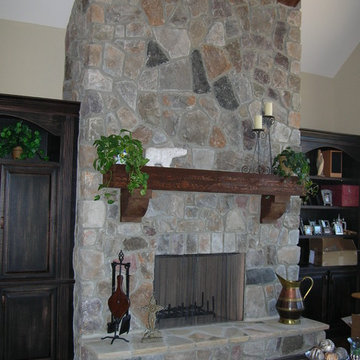
This natural stone fireplace is downright gorgeous. It adds warmth and comfort without the fire! It also works well with the cedar wrapped beams and the built-ins. When choosing what to wrap your fireplace surround with you will consider the over all look but also what obstacles your craftsmen will face when installing the materials.

Uneek Image
Large elegant open concept living room photo in Orlando with yellow walls
Large elegant open concept living room photo in Orlando with yellow walls
45










