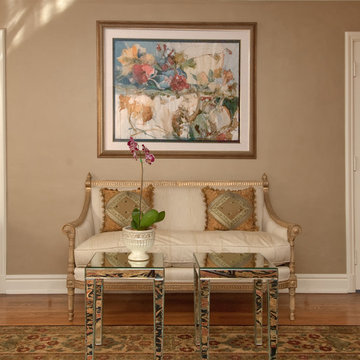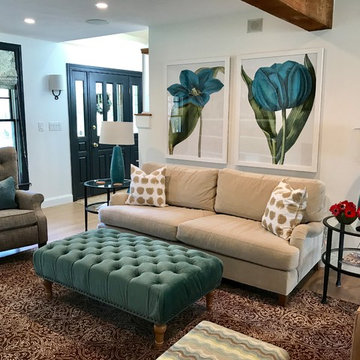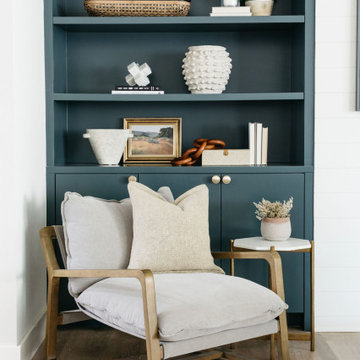Traditional Living Space Ideas
Refine by:
Budget
Sort by:Popular Today
861 - 880 of 387,715 photos
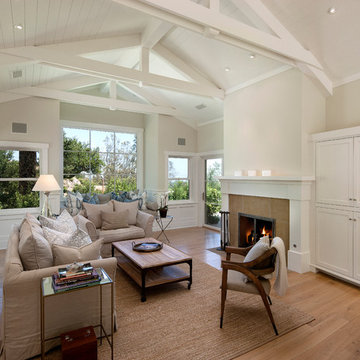
NMA Architects
Living room - large traditional formal and open concept light wood floor living room idea in Santa Barbara with a standard fireplace, a tile fireplace, beige walls and no tv
Living room - large traditional formal and open concept light wood floor living room idea in Santa Barbara with a standard fireplace, a tile fireplace, beige walls and no tv
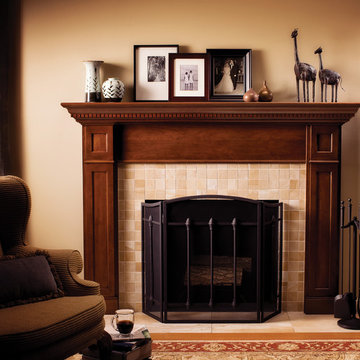
Traditional cherry hardwoods look rich and elegant framing a fireplace, especially when the styling and finish complement the cabinetry of the rest of the home. For this mantel, “Transitional” Styling was selected for the refined cove moldings used to create the mantel shelf. Decorative panels selected for the columns, blend perfectly with the cabinetry door style in the kitchen.
Request a FREE Brochure:
http://www.durasupreme.com/request-brochure
Find a dealer near you today:
http://www.durasupreme.com/dealer-locator
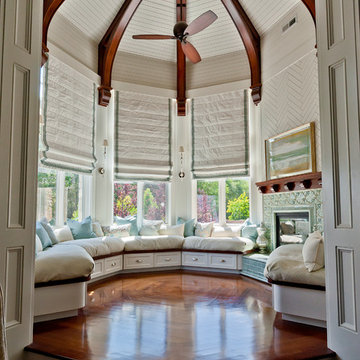
Living room - mid-sized traditional enclosed medium tone wood floor and brown floor living room idea in Salt Lake City with white walls, a standard fireplace and a tile fireplace
Find the right local pro for your project
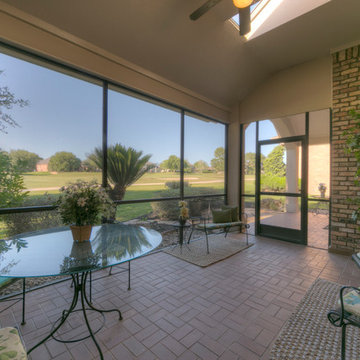
Professional Photo by Michael Pittman
Sunroom - mid-sized traditional medium tone wood floor and brown floor sunroom idea in Houston with no fireplace and a standard ceiling
Sunroom - mid-sized traditional medium tone wood floor and brown floor sunroom idea in Houston with no fireplace and a standard ceiling

Photo: Brian Barkley © 2015 Houzz
Elegant light wood floor and beige floor living room photo in Other with gray walls and a ribbon fireplace
Elegant light wood floor and beige floor living room photo in Other with gray walls and a ribbon fireplace
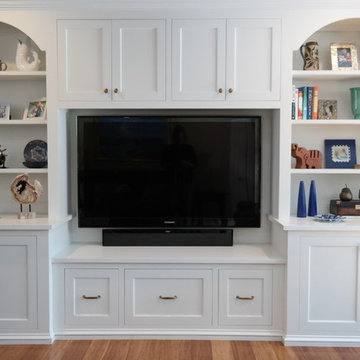
Linda Holt Photo
Example of a classic family room design in Boston with a media wall
Example of a classic family room design in Boston with a media wall
Reload the page to not see this specific ad anymore
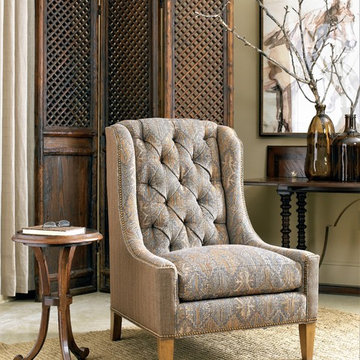
This beautiful upholstered lounge chair is available in hundreds of fabric choices and dozens of wood finish choices. Made in America.
H44 W32 D35 in.
Arm Height: 20 in.
Inside Depth: 21in.
Approx. Seat Height: 19 in.
Standard Nail: #1-FN
Standard Finish: Brown Mahogany
available in any Custom Line Finish. Sherrill
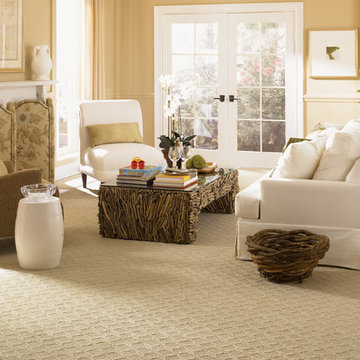
Raised pattern loop carpet provides subtle texture while adding to the decor.
Large elegant formal and open concept carpeted living room photo in Cleveland with beige walls, a standard fireplace and a plaster fireplace
Large elegant formal and open concept carpeted living room photo in Cleveland with beige walls, a standard fireplace and a plaster fireplace

Interior Design by Martha O'Hara Interiors
Built by Stonewood, LLC
Photography by Troy Thies
Photo Styling by Shannon Gale
Example of a classic carpeted family room design in Minneapolis with beige walls
Example of a classic carpeted family room design in Minneapolis with beige walls
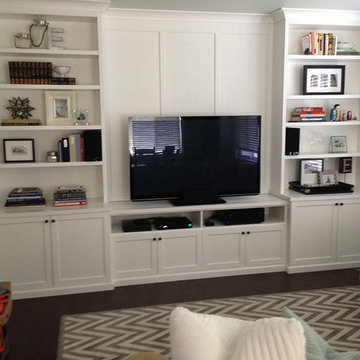
After photo of entertainment center / family room for client in the Issaquah area. Custom built-in, new paint and dark hardwood floors make a big difference!
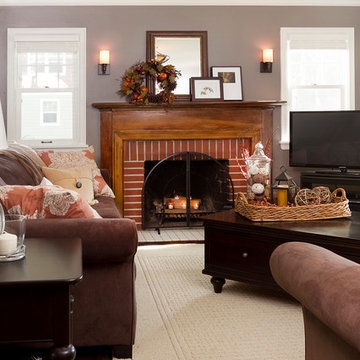
Builder: Anchor Builders / Building design by Fluidesign Studio and Anchor Builders. Interior finishes by Fluidesign Studio. Plans drafted by Fluidesign Studio and Orfield Drafting / Photos: Seth Benn Photography
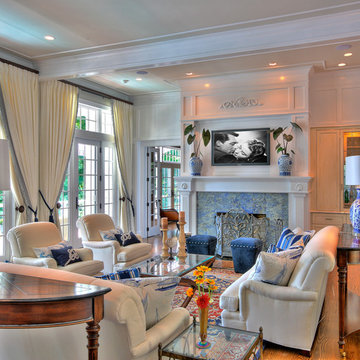
Crème, white and navy colors are dominant in the Nantucket inspired room. Twelve foot ceilings and distinctive millwork painted a high gloss white; define the main floor area of the home.
A hidden bar features seeded glass doors with handmade antique silver mullions. The doors open to reveal a full wet bar with marble counter, polished nickel bar sink and Sub Zero beverage center. The bespoke sofas and chairs are covered in a sunbrella fabric for ease of care. Floor to ceiling custom draperies, which cover the entry wall, open to reveal a spectacular view of Candlewood Lake. Chandeliers, sconces and decorative lighting highlight antique glass and are from the Winterthur Collection.
Reload the page to not see this specific ad anymore
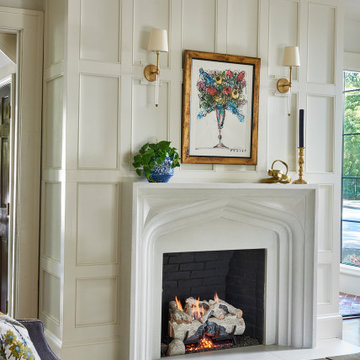
This renovation project of a 1920s home included a kitchen, bar/mudroom, laundry room, guest bathroom and primary bathroom. This home, located in the Virginia Highland neighborhood of Atlanta, had an unusual layout and a good bit of unused space. The two main goals were to bring the outdated spaces to suit modern living standards, and to better utilize the space.
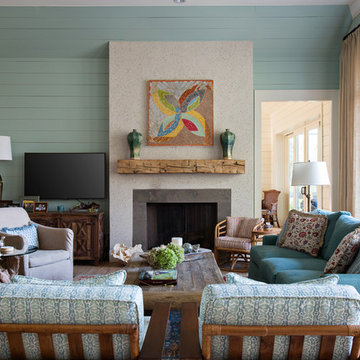
Photography by: Heirloom Creative, Andrew Cebulka
Inspiration for a mid-sized timeless enclosed living room remodel in Charleston with blue walls, a standard fireplace, a concrete fireplace and a wall-mounted tv
Inspiration for a mid-sized timeless enclosed living room remodel in Charleston with blue walls, a standard fireplace, a concrete fireplace and a wall-mounted tv
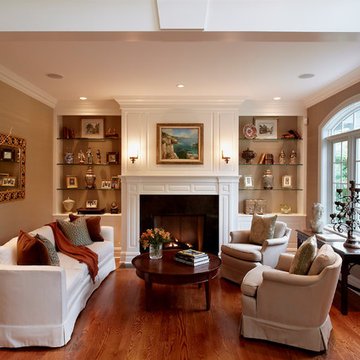
Formal living room with wide expanse of custom casement windows, silk wall coverings, gas fireplace and custom millwork
Inspiration for a mid-sized timeless living room remodel in New York with brown walls
Inspiration for a mid-sized timeless living room remodel in New York with brown walls
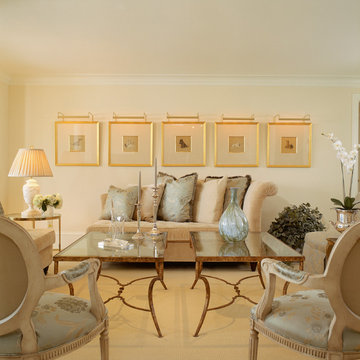
Geoffrey Hodgdon
Living room - traditional living room idea in Baltimore with beige walls
Living room - traditional living room idea in Baltimore with beige walls
Traditional Living Space Ideas
Reload the page to not see this specific ad anymore

Photo by: Joshua Caldwell
Inspiration for a large timeless formal medium tone wood floor and brown floor living room remodel in Salt Lake City with a standard fireplace, a tile fireplace, white walls and no tv
Inspiration for a large timeless formal medium tone wood floor and brown floor living room remodel in Salt Lake City with a standard fireplace, a tile fireplace, white walls and no tv
44










