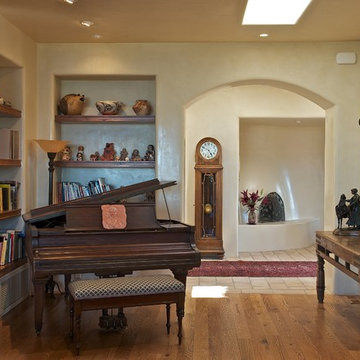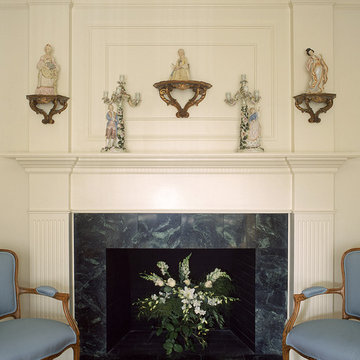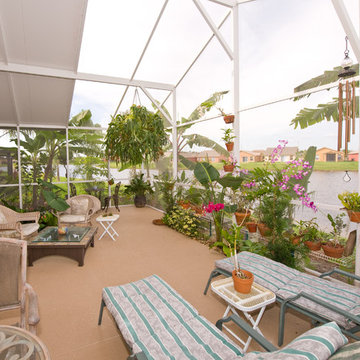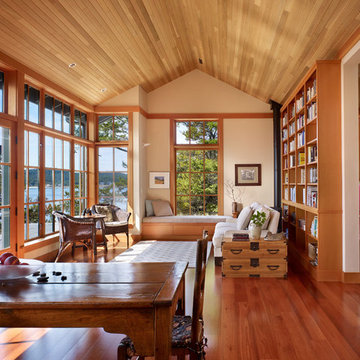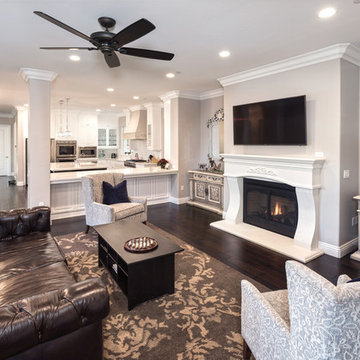Traditional Living Space Ideas
Refine by:
Budget
Sort by:Popular Today
901 - 920 of 387,692 photos
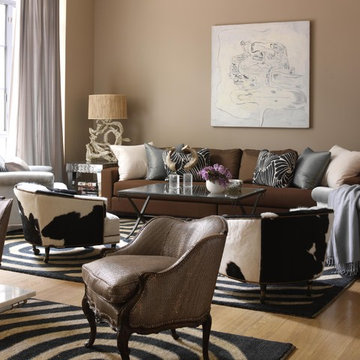
Living room - large traditional formal and open concept light wood floor and beige floor living room idea in New York with beige walls, no fireplace and no tv
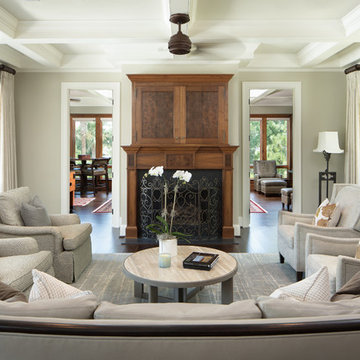
Inspiration for a mid-sized timeless formal and enclosed dark wood floor and brown floor living room remodel in Charleston with gray walls, a standard fireplace, a concealed tv and a wood fireplace surround
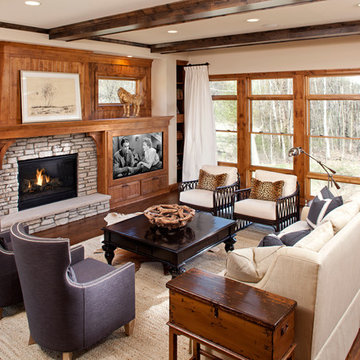
Dramatic two-story abounding with creative new ideas all tied together with traditional style. A blend of custom timber beam and a splash of Scandinavian detail on the exterior continue inside with extensive architectural trim detail and design. Unique blend of paint colors, stain detail, oversized crown molding detail lends itself to a partnership between traditional elegance and rustic warmth.
Highlights Include:
• ‘Café Counter’ with upholstered benches, custom walnut table all set into the Carrara marble center island
• Herringbone inlaid hardwood floor
• 18”+ cove molding
• Children’s bedroom suite with French door entrance
• Library with pergola covered porch,
• Second floor laundry suite with
• Walk behind bar in lower level with adjoining wine room
• 3 beautifully detailed fireplaces – brick surround and inlay, custom mantels
• Large mudroom with ‘homework center’
• Extensive column detail throughout
• Curved staircase detail with wrought iron rail
• Quarter sawn white oak random width floor
• Wolf & Subzero appliances
• All Kohler plumbing fixtures
• Walk-in pantry
• Generously sized and detailed custom cabinetry
• 5 bedroom, 5 bathroom
• 3 car garage
• Knotty alder 8” doors on main level
• Unique roof lines, as well as shake and board & batten exterior detail
• Just under 5,300 finished square feet
Find the right local pro for your project
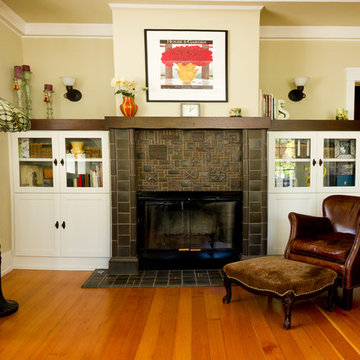
The existing cabinets were renovated with new glass paneled doors and refinished in white. A custom tile fireplace surround was created by the builder and topped with a custom distressed and stained alder top.
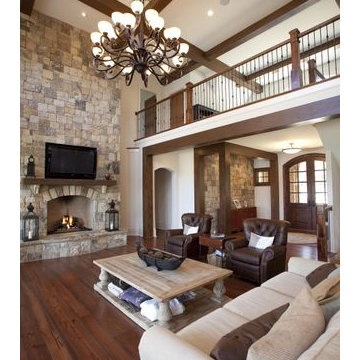
Family Room
Inspiration for a large timeless formal and open concept dark wood floor living room remodel in Atlanta with beige walls, no fireplace, a stone fireplace and a wall-mounted tv
Inspiration for a large timeless formal and open concept dark wood floor living room remodel in Atlanta with beige walls, no fireplace, a stone fireplace and a wall-mounted tv
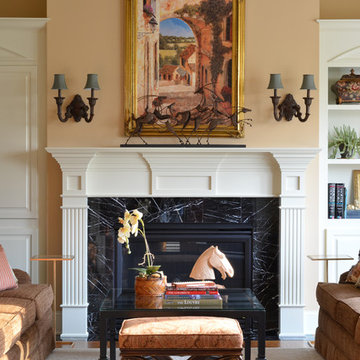
Sponsored
Columbus, OH
Wannemacher Interiors
Customized Award-Winning Interior Design Solutions in Columbus, OH

Uneek Image
Large elegant open concept living room photo in Orlando with yellow walls
Large elegant open concept living room photo in Orlando with yellow walls
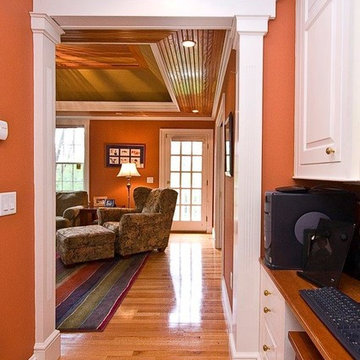
The open layout in the home is perfect for entertaining.
Inspiration for a timeless light wood floor living room remodel in Boston with orange walls
Inspiration for a timeless light wood floor living room remodel in Boston with orange walls
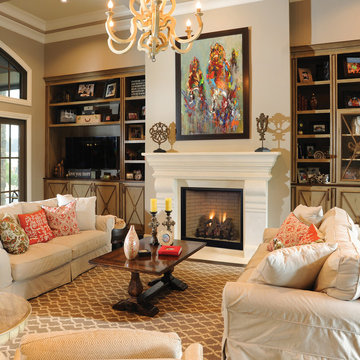
The Devonshire Series direct vent gas fireplace delivers a clean-face design featuring one of the tallest viewing areas for a true masonry-built look. Combined with top tier features, such as heat-radiating ceramic glass, a realistic log set, heavy-duty cast iron grate, and a variety of options, the Devonshire Series will create a warm and inviting home.
EXCLUSIVE FEATURES
Available in 36” and 42” models
Conveniently located gas controls for easy installation and operation
Energy saving electronic controls with seamless battery backup provide continued operation in the event of a power outage
Clean-face design allows more flexibility for a custom look
Tall opening provides an exceptional view of the flame
Multi-level burner produces tall, dancing flames with beautiful ember bed
Smooth-faced design features ceramic glass for optimum heat transfer
Ceramic poured fiber log set with heavy duty cast-iron grate
Dual blowers for increased comfort
High definition refractory panels available in multiple styles and colors
Includes full-featured remote control (variable flame control and IPI/CPI)
Limited Lifetime Warranty
This fireplace meets all 2015 ANSI barrier requirements.
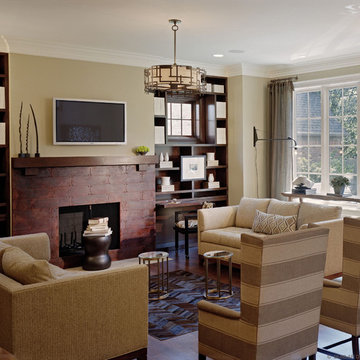
We designed the Birmingham Showhouse family room to include the characteristics of the Arts and Crafts style through the use of organic materials, with a hand-made quality. There is also slight Japanese aesthetic running through the design. It was designed to be a warm, comfortable place for the entire family to spend time in. For example, we designed the bookcases with integral, pull-out desks, allowing the room to serve many functions. The color palate is warm neutrals, with interest being added by using many textures and punches of geometric pattern. Of note, is the fireplace surround clad in patinated steel plate with rivets, the custom cow-hide herringbone rug, the drapery hardware made from copper plumbing pipe, and the antique Thai teak log trestle table. The custom ceiling light anchors the space, while the wall light swings to the desk area as needed.

Sponsored
Columbus, OH
Structural Remodeling
Franklin County's Heavy Timber Specialists | Best of Houzz 2020!
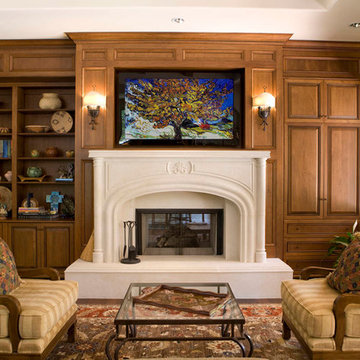
Mid-sized elegant enclosed dark wood floor living room library photo in San Diego with beige walls, a standard fireplace, a stone fireplace and a wall-mounted tv
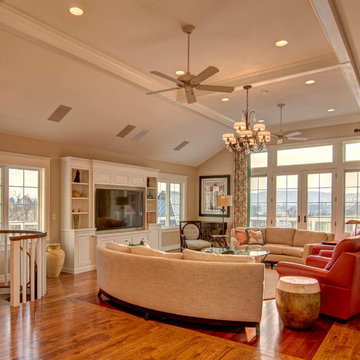
Inspiration for a timeless medium tone wood floor family room remodel in Other with beige walls and a media wall
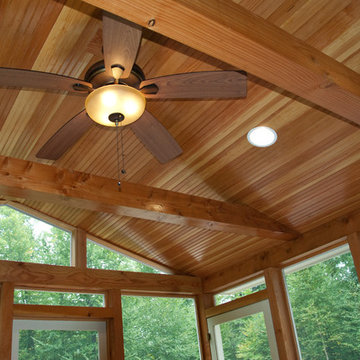
Example of a mid-sized classic medium tone wood floor sunroom design in Manchester with no fireplace and a standard ceiling
Traditional Living Space Ideas
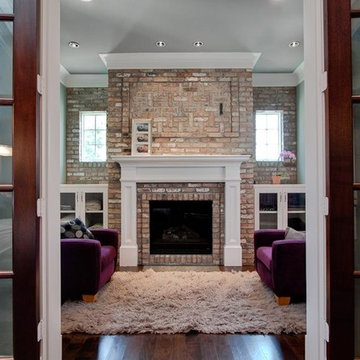
Inspiration for a timeless family room remodel in Houston with a brick fireplace and a concealed tv
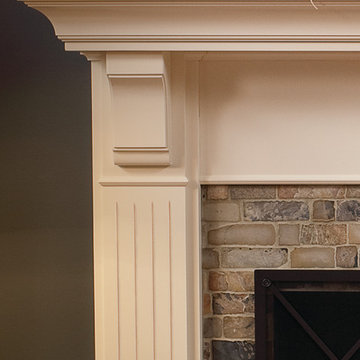
Carved corbels are the defining architectural element for this fireplace mantel from Dura Supreme Cabinetry. With its crisp, white paint and simple design, this mantel fits right in with its cottage surroundings. Dura Supreme’s fireplace mantels can be selected with a variety of woods and finishes to create the look that’s just right for your home.
Request a FREE Brochure:
http://www.durasupreme.com/request-brochure
Find a dealer near you today:
http://www.durasupreme.com/dealer-locator
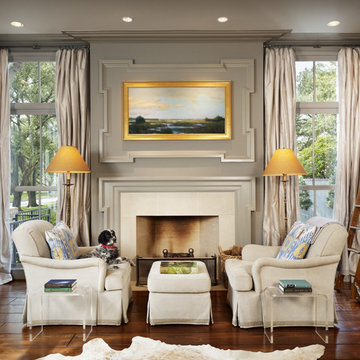
Casey Dunn Photography
Living room library - mid-sized traditional dark wood floor living room library idea in Houston with gray walls, a standard fireplace and a tile fireplace
Living room library - mid-sized traditional dark wood floor living room library idea in Houston with gray walls, a standard fireplace and a tile fireplace
46










