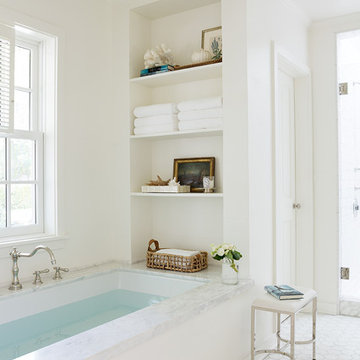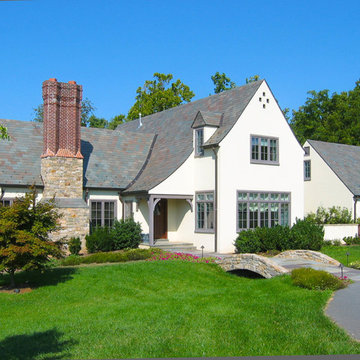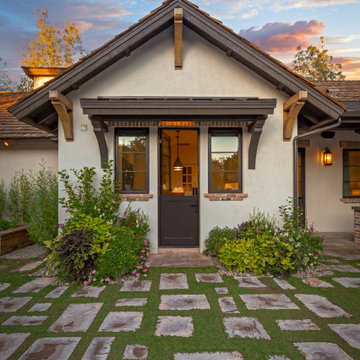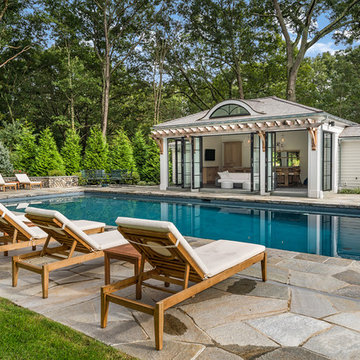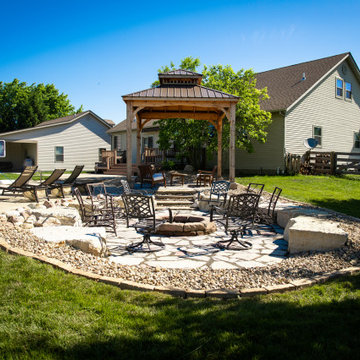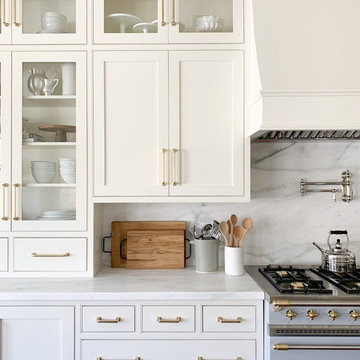Traditional Home Design Ideas
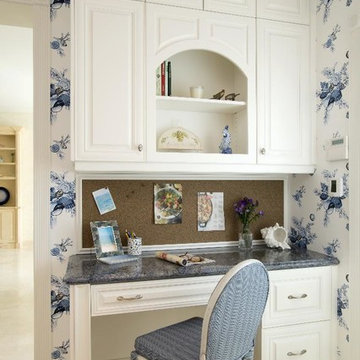
Home office - mid-sized traditional built-in desk light wood floor home office idea in Other with multicolored walls and no fireplace
Find the right local pro for your project
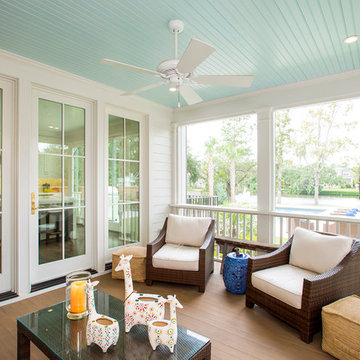
Photography: Jason Stemple
Inspiration for a small timeless screened-in back porch remodel in Charleston with decking and a roof extension
Inspiration for a small timeless screened-in back porch remodel in Charleston with decking and a roof extension
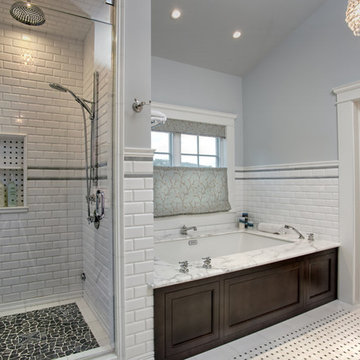
This Master Bathroom was created with light, ambiance and functionality in mind.
The basketweave marble tile flooring is a classic tile bordered in a white thassos rectangular tile. The Thassos Beveled Brick is used for the tall wainscoting and shower walls with two rows of a thin grey tile accent. The dark wood tone of the cabinet and face of the tub create a rich offset to the carrara marble countertop and tub top. The vaulted ceiling helps to create the light open feeling. The Horchow Mirrored Vanity is the focal point of the bathroom as it it perfectly centered underneath the window, boxed ridge beam, three crystal pendants and double door opening into the bathroom. The sink cabinet was designed to look like a furniture piece with the custom feet at the toekick, pop out of the middle area and crystal hardware.
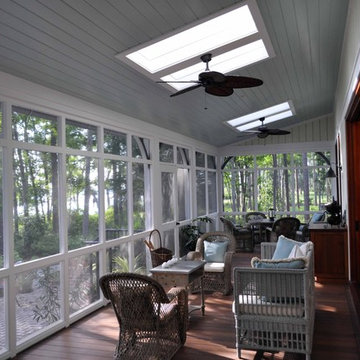
Inspiration for a large timeless screened-in back porch remodel in Atlanta with decking and a roof extension
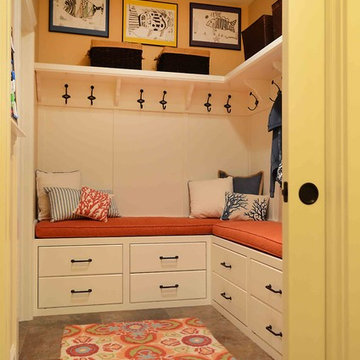
Ken Pamatat
Example of a mid-sized classic ceramic tile and brown floor mudroom design in New York with beige walls
Example of a mid-sized classic ceramic tile and brown floor mudroom design in New York with beige walls
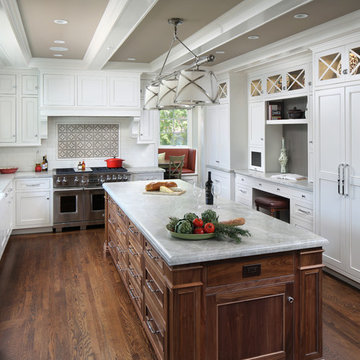
Open concept kitchen - large traditional u-shaped dark wood floor and brown floor open concept kitchen idea in San Francisco with a farmhouse sink, recessed-panel cabinets, white cabinets, white backsplash, stainless steel appliances, an island, marble countertops and subway tile backsplash
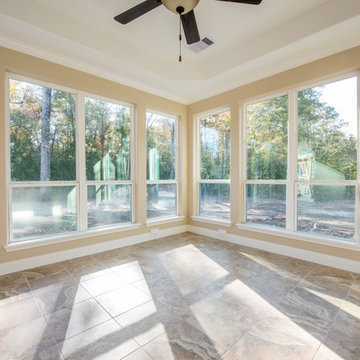
Melonhead Photo
Sunroom - mid-sized traditional ceramic tile sunroom idea in Houston with no fireplace and a standard ceiling
Sunroom - mid-sized traditional ceramic tile sunroom idea in Houston with no fireplace and a standard ceiling
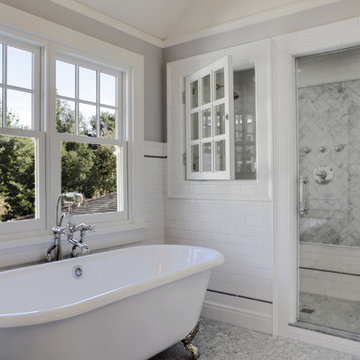
Cherie Cordellos (www.photosbycherie.net)
Freestanding bathtub - traditional freestanding bathtub idea in San Francisco
Freestanding bathtub - traditional freestanding bathtub idea in San Francisco
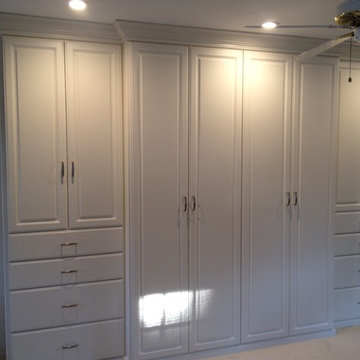
Wall bed and wardrobe units in Arctic White with raised panel doors. Queen size wall bed features two wardrobe units that include hanging storage above drawers below.
Call Closet Classics today to receive a Free In-Home Consultation at 610-358-3171!
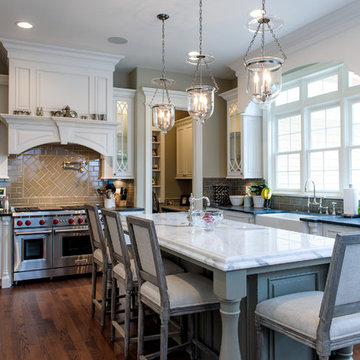
Elegant u-shaped dark wood floor kitchen photo in Chicago with a farmhouse sink, raised-panel cabinets, white cabinets, brown backsplash, subway tile backsplash, stainless steel appliances and an island
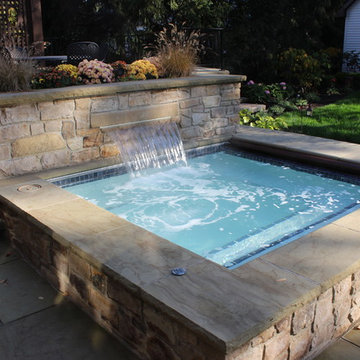
Outdoor spa in Cleveland, Ohio.
Inspiration for a small timeless backyard concrete paver and rectangular hot tub remodel in Cleveland
Inspiration for a small timeless backyard concrete paver and rectangular hot tub remodel in Cleveland

Open concept kitchen - mid-sized traditional single-wall medium tone wood floor and brown floor open concept kitchen idea in Sacramento with shaker cabinets, medium tone wood cabinets, brown backsplash, paneled appliances, a peninsula, granite countertops, mosaic tile backsplash and brown countertops
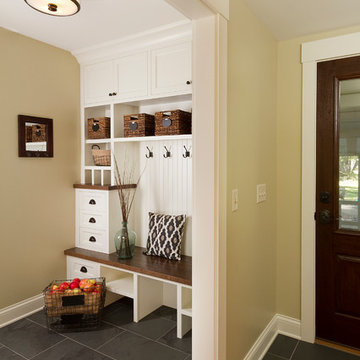
Building Design, Plans, and Interior Finishes by: Fluidesign Studio I Builder: Anchor Builders I Photographer: sethbennphoto.com
Example of a mid-sized classic slate floor entryway design in Minneapolis with beige walls and a dark wood front door
Example of a mid-sized classic slate floor entryway design in Minneapolis with beige walls and a dark wood front door
Traditional Home Design Ideas
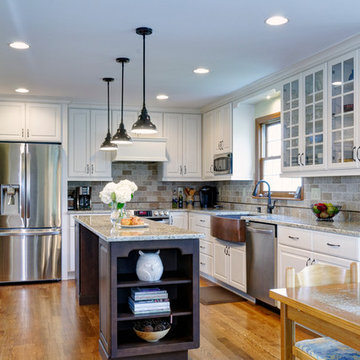
Sponsored
Columbus, OH
Dave Fox Design Build Remodelers
Columbus Area's Luxury Design Build Firm | 17x Best of Houzz Winner!

This active family purchased their home and began remodeling before moving in. The out-dated kitchen had oak cabinets and 4" orange tile on the countertops that had to go! (see before photos) It was replaced with a light and bright eat in kitchen. The expansive island provides ample counter space not only for baking and eating, but homework and crafts. Cabinetry with convenient access to blind corners, thoughtful layout for function and storage created a kitchen that is truly the heart of their home. The laundry room is clean and fresh with larger cabinets and a relocated laundry sink under the window. The family room fireplace was also updated with new surround and custom bookcases.
PHOTOS: Designer's Edge
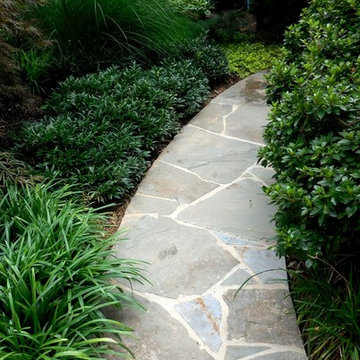
This client in Burke VA wanted to replace their existing builder supplied step stones. We designed and installed an irregular mortared bluestone walkway with graceful curves leading up to their front porch.
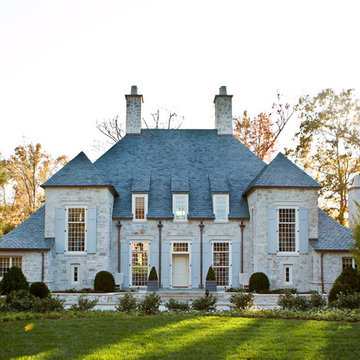
Example of a mid-sized classic gray two-story stone house exterior design in Charlotte with a hip roof and a shingle roof
240

























