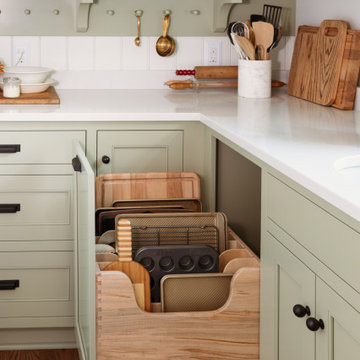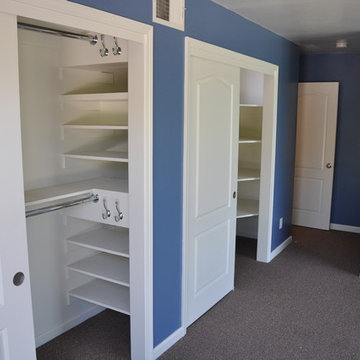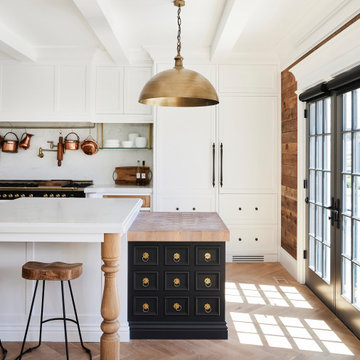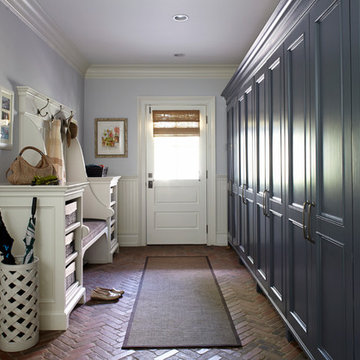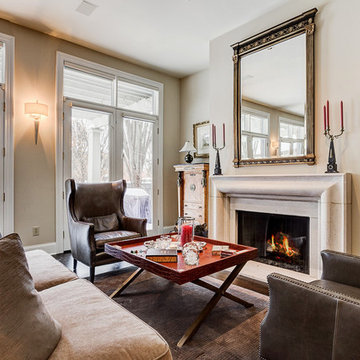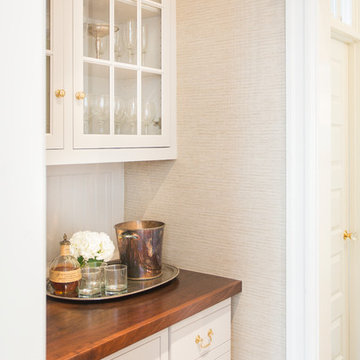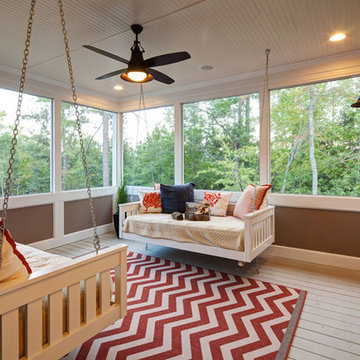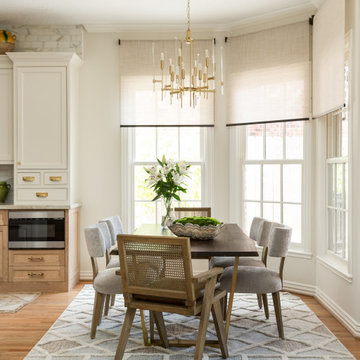Traditional Home Design Ideas
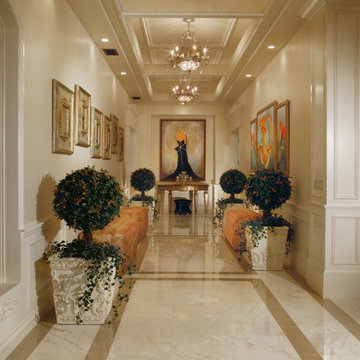
Joe Cotitta
Epic Photography
joecotitta@cox.net:
Builder: Eagle Luxury Property
Huge elegant marble floor and beige floor hallway photo in Phoenix with white walls
Huge elegant marble floor and beige floor hallway photo in Phoenix with white walls
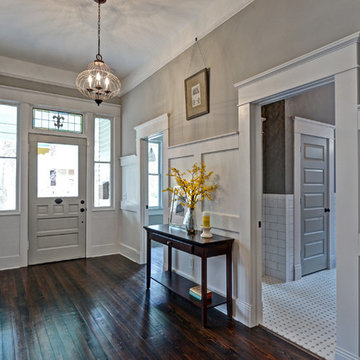
A view to the front door down the hall showcases the wall paneling and a view into the hall bath.
Photography by Josh Vick
Inspiration for a mid-sized timeless dark wood floor hallway remodel in Atlanta with gray walls
Inspiration for a mid-sized timeless dark wood floor hallway remodel in Atlanta with gray walls
Find the right local pro for your project

Enclosed dining room - mid-sized traditional dark wood floor enclosed dining room idea in Orange County with black walls and no fireplace
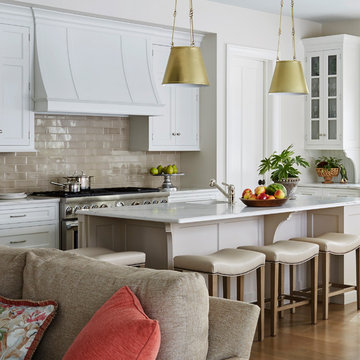
An open concept custom kitchen lives large but the strategic placement of appliances creates a convenient and compact work zone. This distinctly divided yet beautifully merged Glen Ellyn, IL kitchen takes the classic white to another level. The clean lines of the flat panel white cabinetry and polished design are easy on the eyes, complemented by the earth tones found in the subway tile, pendant lighting over the island, and soft seating. This large family can enjoy multiple seating areas, around the island, and at a dedicated space showcasing their impressive farm table. More then ample accessible storage provides enough places to hide any pots, pans and small appliances, while not sacrificing the views and natural light. The midpoint integrated built in Thermador Refrigerator serves as the anchor of the kitchen. Prep areas include miles of quartz counters along with a small but practically placed island sink. The warmth and comfort in this dream kitchen highlights design trends while also fulfilling the client’s request for a kitchen with a family focus.
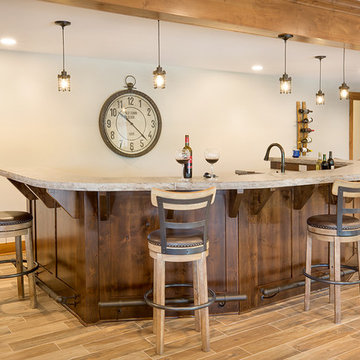
Sponsored
Plain City, OH
Kuhns Contracting, Inc.
Central Ohio's Trusted Home Remodeler Specializing in Kitchens & Baths

Cedar shakes mix with siding and stone to create a richly textural Craftsman exterior. This floor plan is ideal for large or growing families with open living spaces making it easy to be together. The master suite and a bedroom/study are downstairs while three large bedrooms with walk-in closets are upstairs. A second-floor pocket office is a great space for children to complete homework or projects and a bonus room provides additional square footage for recreation or storage.
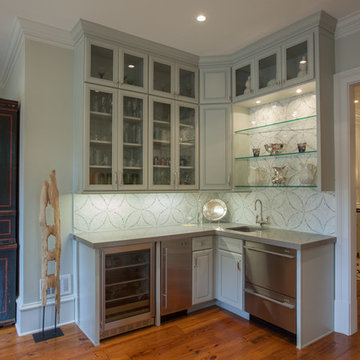
Photos by Tony Casadonte
Example of a classic kitchen design in Atlanta with an undermount sink, glass-front cabinets, gray cabinets, multicolored backsplash and stainless steel appliances
Example of a classic kitchen design in Atlanta with an undermount sink, glass-front cabinets, gray cabinets, multicolored backsplash and stainless steel appliances
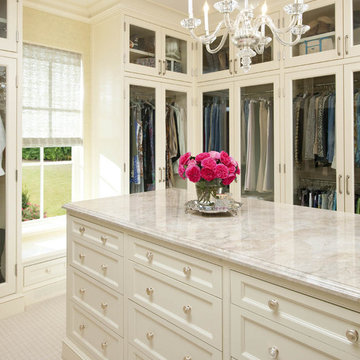
© 2012 LARRY E. BOERDER ARCHITECTS
Elegant walk-in closet photo in Dallas with white cabinets
Elegant walk-in closet photo in Dallas with white cabinets
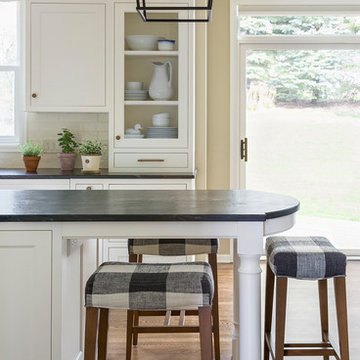
Cooking for Two
Location: Plymouth, MN, United States
Liz Schupanitz Designs
Photographed by: Andrea Rugg Photography
Open concept kitchen - mid-sized traditional l-shaped medium tone wood floor and brown floor open concept kitchen idea in Minneapolis with a single-bowl sink, recessed-panel cabinets, white cabinets, granite countertops, white backsplash, ceramic backsplash, stainless steel appliances and an island
Open concept kitchen - mid-sized traditional l-shaped medium tone wood floor and brown floor open concept kitchen idea in Minneapolis with a single-bowl sink, recessed-panel cabinets, white cabinets, granite countertops, white backsplash, ceramic backsplash, stainless steel appliances and an island
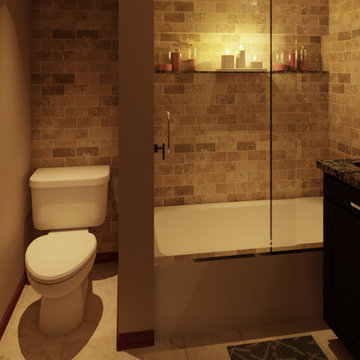
Highline Designs Renderings
Example of a mid-sized classic master stone tile travertine floor bathroom design in Chicago with recessed-panel cabinets, brown cabinets, a two-piece toilet, beige walls, an undermount sink and granite countertops
Example of a mid-sized classic master stone tile travertine floor bathroom design in Chicago with recessed-panel cabinets, brown cabinets, a two-piece toilet, beige walls, an undermount sink and granite countertops
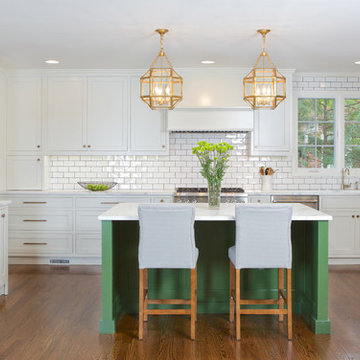
Gorgeous green accents highlight the honed Calacatta Venato of the counter and backsplash material. Brass fixtures compliment the white oak floors.
Kitchen - mid-sized traditional medium tone wood floor and orange floor kitchen idea in Atlanta with shaker cabinets, white cabinets, white backsplash, subway tile backsplash, stainless steel appliances and an island
Kitchen - mid-sized traditional medium tone wood floor and orange floor kitchen idea in Atlanta with shaker cabinets, white cabinets, white backsplash, subway tile backsplash, stainless steel appliances and an island
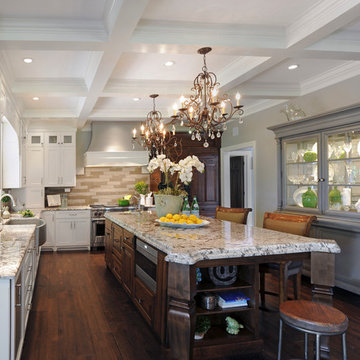
Sponsored
Columbus, OH
Dave Fox Design Build Remodelers
Columbus Area's Luxury Design Build Firm | 17x Best of Houzz Winner!
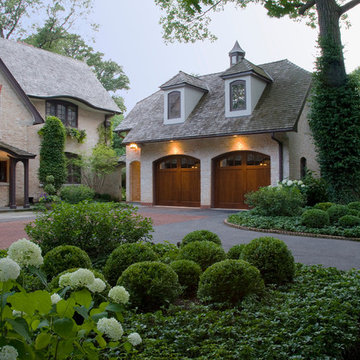
A rich traditional garden flanking the asphalt driveway, ending in a drive court detailed with a cushwa brick medallion inlay. The drive is curbed with the same brick. The gardens are filled with 'Tina' crabapple, Hydrangea, boxwood, and Pachysandra ground cover. Photo Credit: Linda Oyama Bryan
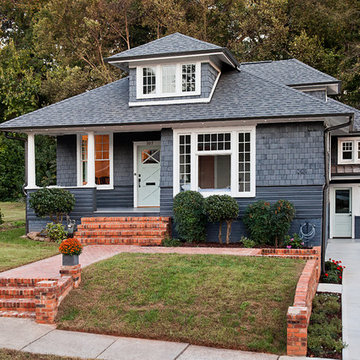
Joel Lassiter
Mid-sized traditional gray two-story mixed siding house exterior idea in Charlotte with a hip roof and a shingle roof
Mid-sized traditional gray two-story mixed siding house exterior idea in Charlotte with a hip roof and a shingle roof

Inspiration for a mid-sized timeless master beige tile, brown tile and ceramic tile ceramic tile bathroom remodel in Austin with shaker cabinets, dark wood cabinets, a one-piece toilet, gray walls, an undermount sink and granite countertops
Traditional Home Design Ideas
144

























