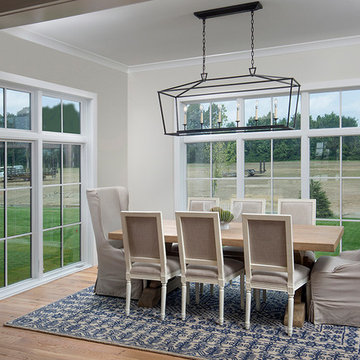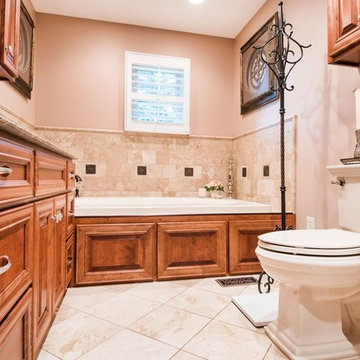Traditional Home Design Ideas

KuDa Photography
Elegant galley kitchen photo in Portland with a farmhouse sink, shaker cabinets, white cabinets, wood countertops, gray backsplash, subway tile backsplash, stainless steel appliances and an island
Elegant galley kitchen photo in Portland with a farmhouse sink, shaker cabinets, white cabinets, wood countertops, gray backsplash, subway tile backsplash, stainless steel appliances and an island

The master bedroom has a coffered ceiling and opens to the master bathroom. There is an attached sitting room on the other side of the free-standing fireplace wall (see other master bedroom pictures). The stunning fireplace wall is tiled from floor to ceiling in penny round tiles. The headboard was purchased from Pottery Barn, and the footstool at the end of the bed was purchased at Restoration Hardware.
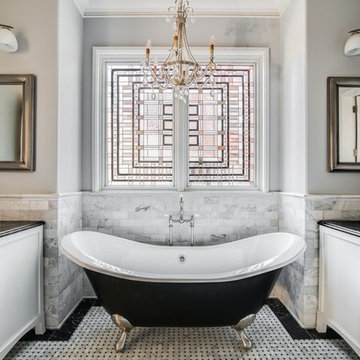
Claw-foot bathtub - mid-sized traditional master black and white tile and white tile mosaic tile floor and multicolored floor claw-foot bathtub idea in Charlotte with white cabinets, gray walls, a one-piece toilet, a vessel sink, marble countertops and recessed-panel cabinets
Find the right local pro for your project
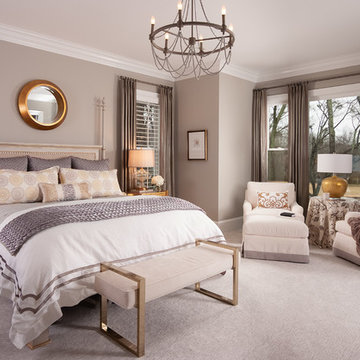
Scott Johnson
Large elegant master carpeted and gray floor bedroom photo in Atlanta with gray walls
Large elegant master carpeted and gray floor bedroom photo in Atlanta with gray walls
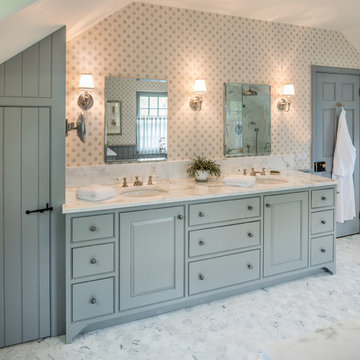
Angle Eye Photography
Example of a large classic master marble floor and gray floor bathroom design in Philadelphia with beaded inset cabinets, blue cabinets, an undermount sink, marble countertops and multicolored walls
Example of a large classic master marble floor and gray floor bathroom design in Philadelphia with beaded inset cabinets, blue cabinets, an undermount sink, marble countertops and multicolored walls
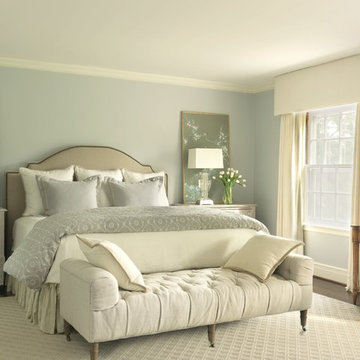
Master bedroom. Alise O'Brien Photography
Inspiration for a timeless bedroom remodel in St Louis with blue walls
Inspiration for a timeless bedroom remodel in St Louis with blue walls

Mid-sized elegant single-wall dark wood floor and brown floor dedicated laundry room photo in Nashville with an undermount sink, turquoise cabinets, quartz countertops, a side-by-side washer/dryer, white countertops, recessed-panel cabinets and beige walls

Example of a mid-sized classic enclosed dark wood floor and brown floor living room design in Houston with brown walls, a standard fireplace, a stone fireplace and a wall-mounted tv

www.usframelessglassshowerdoor.com
Example of a mid-sized classic 3/4 gray tile, white tile and porcelain tile mosaic tile floor alcove shower design in Newark with raised-panel cabinets, white cabinets, a one-piece toilet, white walls, an undermount sink and marble countertops
Example of a mid-sized classic 3/4 gray tile, white tile and porcelain tile mosaic tile floor alcove shower design in Newark with raised-panel cabinets, white cabinets, a one-piece toilet, white walls, an undermount sink and marble countertops

Inspiration for a large timeless u-shaped medium tone wood floor kitchen pantry remodel in Boston with recessed-panel cabinets, white cabinets, solid surface countertops, white backsplash, wood backsplash and no island
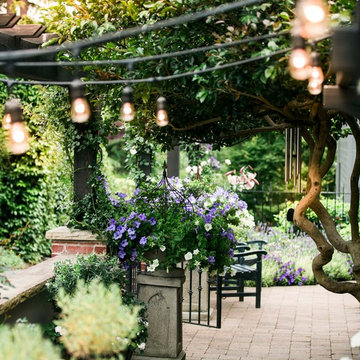
Garden Design By Kim Rooney Landscape architect, Client designed planting in containers, located in the Magnolia neighborhood of Seattle Washington. This photo was taken by Eva Blanchard Photography.

Jeff Herr
Eat-in kitchen - mid-sized traditional galley medium tone wood floor eat-in kitchen idea in Atlanta with gray cabinets, an undermount sink, granite countertops, white backsplash, subway tile backsplash, stainless steel appliances and an island
Eat-in kitchen - mid-sized traditional galley medium tone wood floor eat-in kitchen idea in Atlanta with gray cabinets, an undermount sink, granite countertops, white backsplash, subway tile backsplash, stainless steel appliances and an island

Guest Bathroom. One of the best transformations!
Photo Credit: www.megmulloy.com
Elegant 3/4 white tile and subway tile black floor corner shower photo in Austin with flat-panel cabinets, blue cabinets, white walls, a vessel sink and a hinged shower door
Elegant 3/4 white tile and subway tile black floor corner shower photo in Austin with flat-panel cabinets, blue cabinets, white walls, a vessel sink and a hinged shower door

Martha O'Hara Interiors, Interior Design & Photo Styling | John Kraemer & Sons, Remodel | Troy Thies, Photography
Please Note: All “related,” “similar,” and “sponsored” products tagged or listed by Houzz are not actual products pictured. They have not been approved by Martha O’Hara Interiors nor any of the professionals credited. For information about our work, please contact design@oharainteriors.com.

A fresh take on traditional style, this sprawling suburban home draws its occupants together in beautifully, comfortably designed spaces that gather family members for companionship, conversation, and conviviality. At the same time, it adroitly accommodates a crowd, and facilitates large-scale entertaining with ease. This balance of private intimacy and public welcome is the result of Soucie Horner’s deft remodeling of the original floor plan and creation of an all-new wing comprising functional spaces including a mudroom, powder room, laundry room, and home office, along with an exciting, three-room teen suite above. A quietly orchestrated symphony of grayed blues unites this home, from Soucie Horner Collections custom furniture and rugs, to objects, accessories, and decorative exclamationpoints that punctuate the carefully synthesized interiors. A discerning demonstration of family-friendly living at its finest.

Photography by:
Connie Anderson Photography
Example of a small classic 3/4 white tile and subway tile mosaic tile floor bathroom design in Houston with gray walls, a pedestal sink and marble countertops
Example of a small classic 3/4 white tile and subway tile mosaic tile floor bathroom design in Houston with gray walls, a pedestal sink and marble countertops
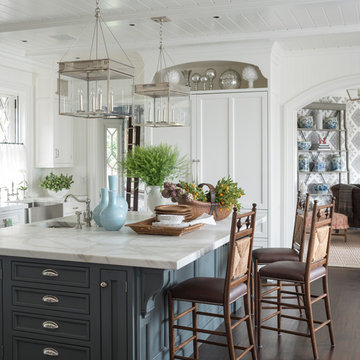
This bright new kitchen features a painted Nantucket beadboard ceiling, dropped beams, and random width Black walnut floors.
Example of a large classic u-shaped dark wood floor and brown floor kitchen design in Other with a farmhouse sink, recessed-panel cabinets, white cabinets, marble countertops, white backsplash, paneled appliances and an island
Example of a large classic u-shaped dark wood floor and brown floor kitchen design in Other with a farmhouse sink, recessed-panel cabinets, white cabinets, marble countertops, white backsplash, paneled appliances and an island
Traditional Home Design Ideas

Sponsored
Columbus, OH
The Creative Kitchen Company
Franklin County's Kitchen Remodeling and Refacing Professional

Building Design, Plans, and Interior Finishes by: Fluidesign Studio I Builder: Anchor Builders I Photographer: sethbennphoto.com
Alcove shower - mid-sized traditional master black tile and stone tile ceramic tile alcove shower idea in Minneapolis with an undermount sink, blue walls and a niche
Alcove shower - mid-sized traditional master black tile and stone tile ceramic tile alcove shower idea in Minneapolis with an undermount sink, blue walls and a niche

Inset cabinetry by Starmark topped with marble countertops lay atop a herringbone patterned marble floor with floor to ceiling natural marble tile in two sizes of subway separated by a chair rail.
Photos by Blackstock Photography

Elegant kids' white tile and mosaic tile mosaic tile floor bathroom photo in Phoenix with an undermount sink, recessed-panel cabinets and white cabinets
64

























