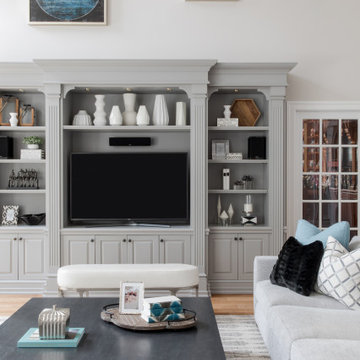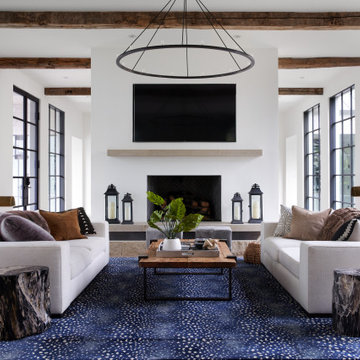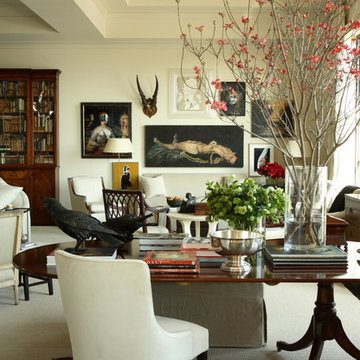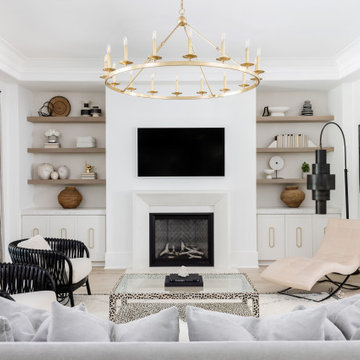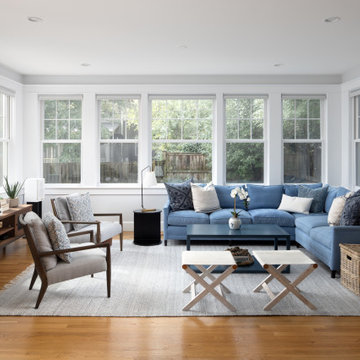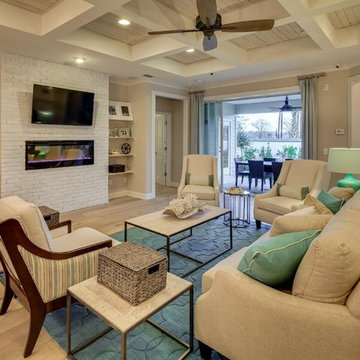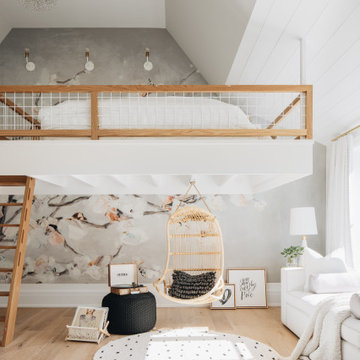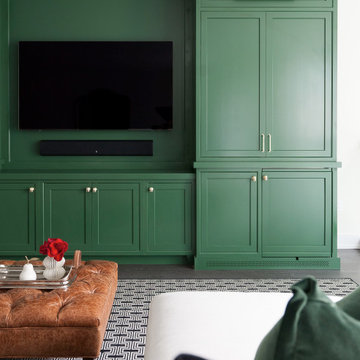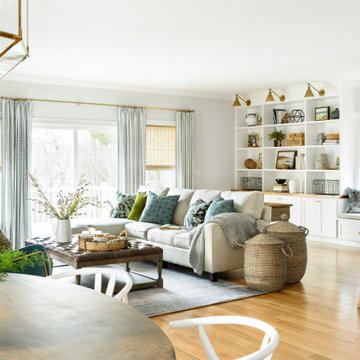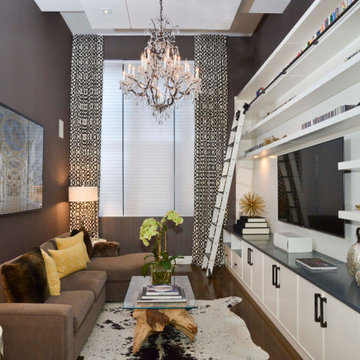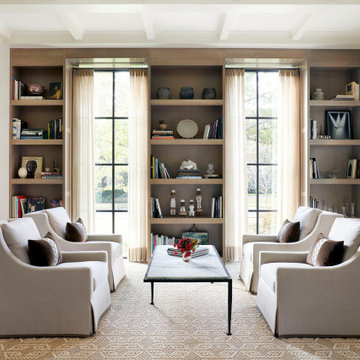Transitional Family Room Ideas
Refine by:
Budget
Sort by:Popular Today
101 - 120 of 89,054 photos
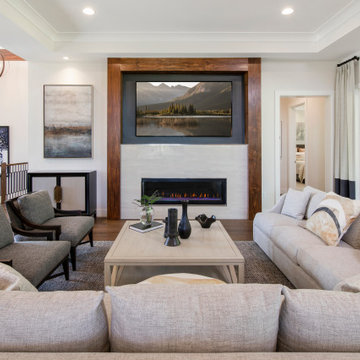
Family room - transitional dark wood floor and brown floor family room idea in Cincinnati with white walls, a ribbon fireplace and a wall-mounted tv
Find the right local pro for your project
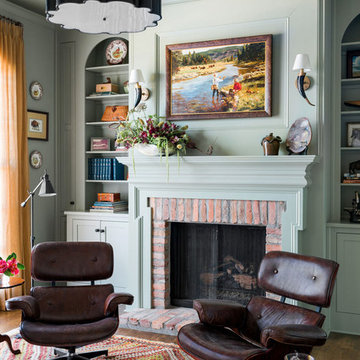
Large transitional enclosed medium tone wood floor and brown floor family room photo in Atlanta with a standard fireplace and a brick fireplace

Inspiration for a transitional enclosed medium tone wood floor, brown floor and wall paneling family room library remodel in New York with blue walls, a standard fireplace and no tv

Family room - mid-sized transitional open concept medium tone wood floor and brown floor family room idea in Seattle with green walls, a standard fireplace, a tile fireplace and no tv
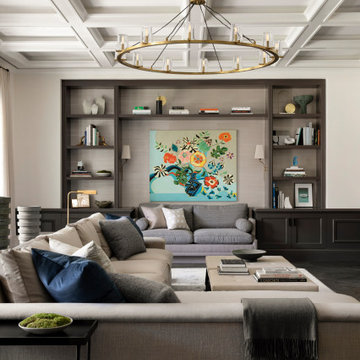
This 14,000 square foot Holmby Hills residence was an exciting opportunity to play with its classical footprint while adding in modern elements creating a customized home with a mixture of casual and formal spaces throughout.
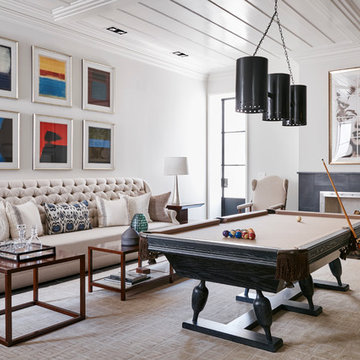
Lucas Allen
Example of a large transitional dark wood floor family room design in New York
Example of a large transitional dark wood floor family room design in New York

Our clients lived in a wonderful home they designed and built which they referred to as their dream home until this property they admired for many years became available. Its location on a point with spectacular ocean views made it impossible to resist. This 40-year-old home was state of the art for its time. It was perfectly sited but needed to be renovated to accommodate their lifestyle and make use of current materials. Thus began the 3-year journey. They decided to capture one of the most exquisite views of Boston’s North Shore and do a full renovation inside and out. This project was a complete gut renovation with the addition of a guest suite above the garage and a new front entry.
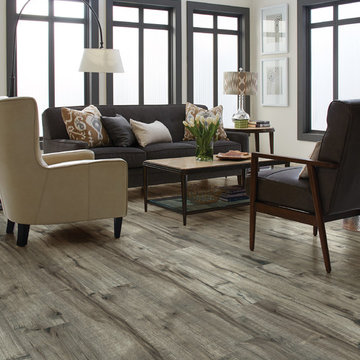
Inspiration for a mid-sized transitional open concept medium tone wood floor and gray floor family room remodel in Other with white walls, no fireplace and no tv

Family room - transitional open concept medium tone wood floor, brown floor and coffered ceiling family room idea in Detroit with gray walls and a standard fireplace
Transitional Family Room Ideas
6






