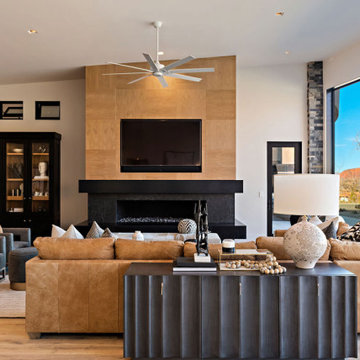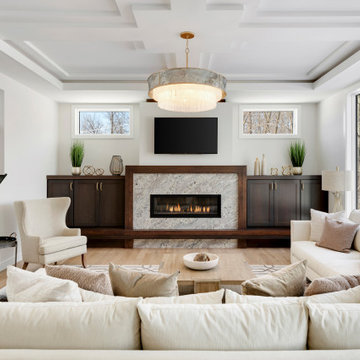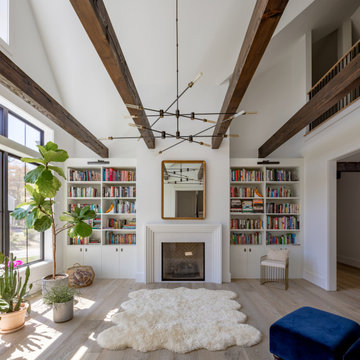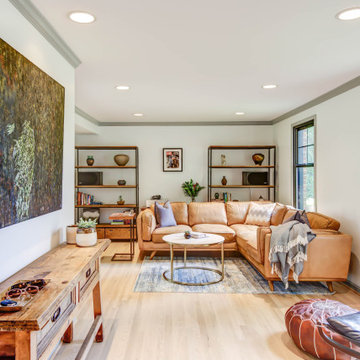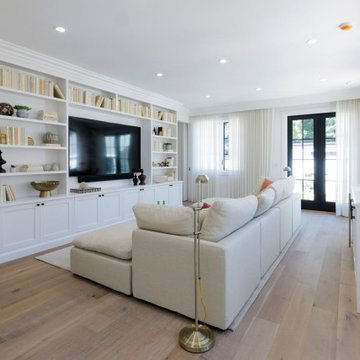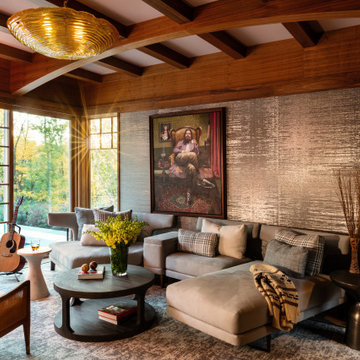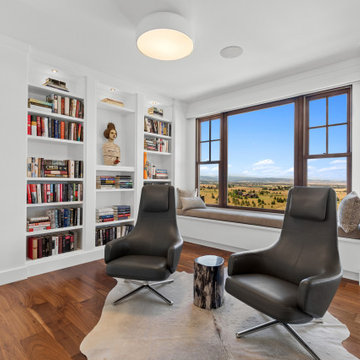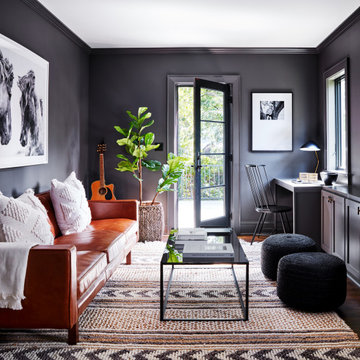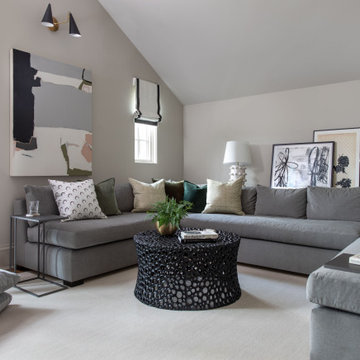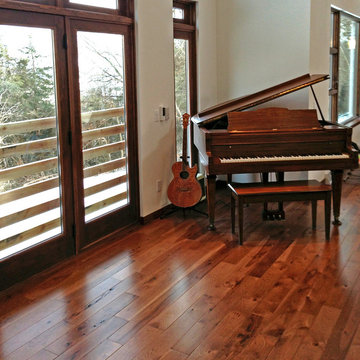Transitional Family Room Ideas
Refine by:
Budget
Sort by:Popular Today
161 - 180 of 89,054 photos
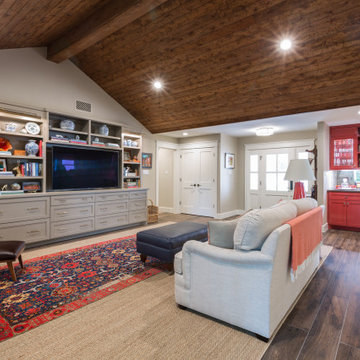
Inspiration for a transitional open concept dark wood floor, brown floor, vaulted ceiling and wood ceiling family room remodel in Austin with beige walls and a media wall
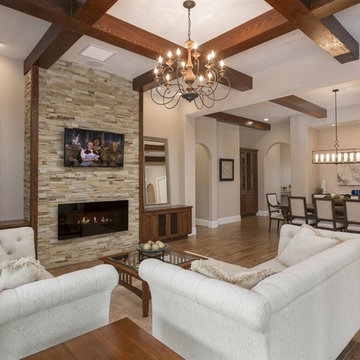
Family room - transitional porcelain tile family room idea in Orlando with gray walls, a standard fireplace, a stone fireplace and a wall-mounted tv
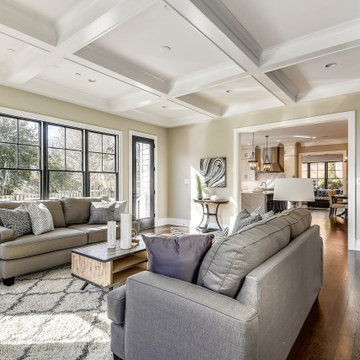
Family room - transitional dark wood floor, brown floor and coffered ceiling family room idea in DC Metro with beige walls
Find the right local pro for your project
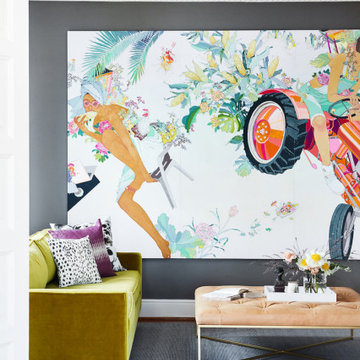
Family room - transitional medium tone wood floor and brown floor family room idea in San Francisco with gray walls
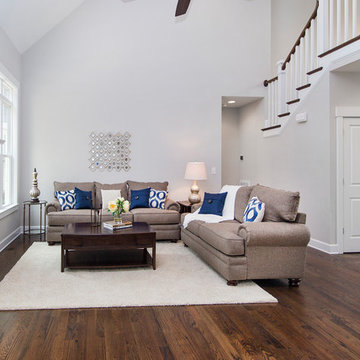
Open great room and kitchen space. Floors stained with Minwax dark walnut stain and Sherwin Williams Agreeable Gray (#7029). Staging by Centerpiece Home Staging.
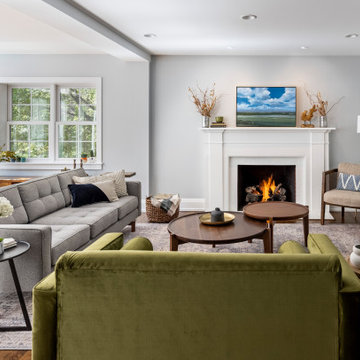
Our clients needed more space for their family to eat, sleep, play and grow.
Expansive views of backyard activities, a larger kitchen, and an open floor plan was important for our clients in their desire for a more comfortable and functional home.
To expand the space and create an open floor plan, we moved the kitchen to the back of the house and created an addition that includes the kitchen, dining area, and living area.
A mudroom was created in the existing kitchen footprint. On the second floor, the addition made way for a true master suite with a new bathroom and walk-in closet.
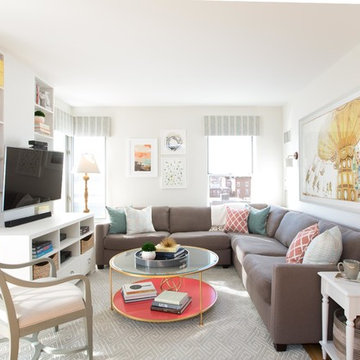
Photo: Samara Vise Photography
Inspiration for a mid-sized transitional open concept light wood floor and beige floor family room remodel in Boston with white walls, no fireplace and a wall-mounted tv
Inspiration for a mid-sized transitional open concept light wood floor and beige floor family room remodel in Boston with white walls, no fireplace and a wall-mounted tv
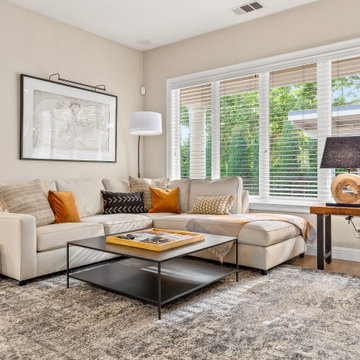
Inspiration for a transitional open concept medium tone wood floor and brown floor family room remodel in Other with beige walls
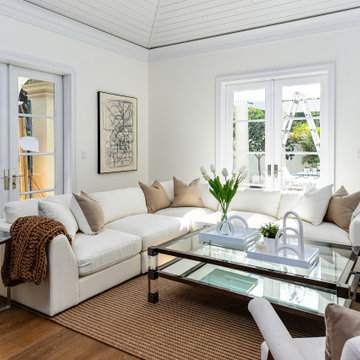
Open concept cozy family room and custom kitchen, coffered ceiling with shiplap details, European Oak flooring, and lots of natural lighting
Large transitional open concept dark wood floor, brown floor and coffered ceiling family room photo in Miami with white walls
Large transitional open concept dark wood floor, brown floor and coffered ceiling family room photo in Miami with white walls
Transitional Family Room Ideas
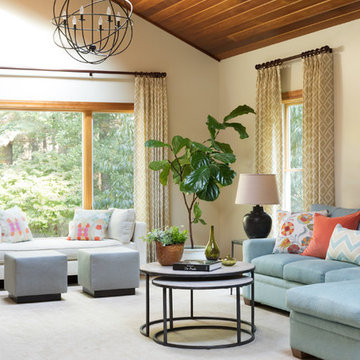
Emily O'Brien Photography
Inspiration for a mid-sized transitional enclosed carpeted and white floor family room remodel in Boston with beige walls
Inspiration for a mid-sized transitional enclosed carpeted and white floor family room remodel in Boston with beige walls
9






