Transitional Home Design Ideas

The most elegant farmhouse kitchen - crisp white shaker cabinets meet luxurious white marble countertops. Crafted with refined trim detailing, tasteful subway tile backsplash and crisp chrome hardware finishing touches.
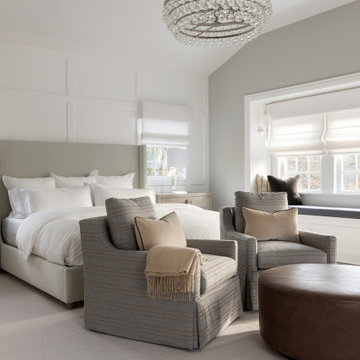
Our Long Island studio designed this stunning home with bright neutrals and classic pops to create a warm, welcoming home with modern amenities. In the kitchen, we chose a blue and white theme and added leather high chairs to give it a classy appeal. Sleek pendants add a hint of elegance.
In the dining room, comfortable chairs with chequered upholstery create a statement. We added a touch of drama by painting the ceiling a deep aubergine. AJI also added a sitting space with a comfortable couch and chairs to bridge the kitchen and the main living space. The family room was designed to create maximum space for get-togethers with a comfy sectional and stylish swivel chairs. The unique wall decor creates interesting pops of color. In the master suite upstairs, we added walk-in closets and a twelve-foot-long window seat. The exquisite en-suite bathroom features a stunning freestanding tub for relaxing after a long day.
---
Project designed by Long Island interior design studio Annette Jaffe Interiors. They serve Long Island including the Hamptons, as well as NYC, the tri-state area, and Boca Raton, FL.
For more about Annette Jaffe Interiors, click here:
https://annettejaffeinteriors.com/
To learn more about this project, click here:
https://annettejaffeinteriors.com/residential-portfolio/long-island-renovation/

Powder room - small transitional gray tile and porcelain tile porcelain tile, black floor and wallpaper powder room idea in Other with black cabinets, black walls, marble countertops, black countertops, flat-panel cabinets, a two-piece toilet, an undermount sink and a built-in vanity

Small transitional galley dark wood floor and brown floor kitchen photo in New York with a farmhouse sink, shaker cabinets, white cabinets, marble countertops, orange backsplash, brick backsplash, stainless steel appliances, an island and white countertops

Gorgeous master bathroom features a freestanding tub in front of a ship lap wall with a large window. The all white double vanity sits across a large walk in shower.

Large transitional gender-neutral dark wood floor walk-in closet photo in New York with open cabinets and white cabinets
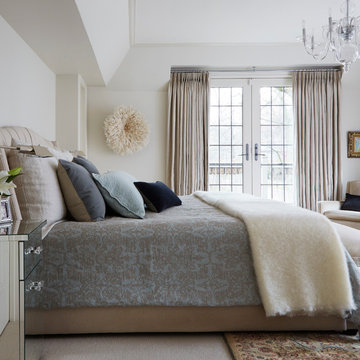
Example of a mid-sized transitional master carpeted bedroom design in Chicago with white walls
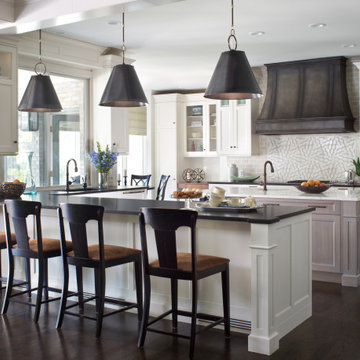
Full House Remodel
Large transitional u-shaped brown floor and dark wood floor open concept kitchen photo in Denver with recessed-panel cabinets, white cabinets, granite countertops, stainless steel appliances, an island, black countertops, an undermount sink and beige backsplash
Large transitional u-shaped brown floor and dark wood floor open concept kitchen photo in Denver with recessed-panel cabinets, white cabinets, granite countertops, stainless steel appliances, an island, black countertops, an undermount sink and beige backsplash
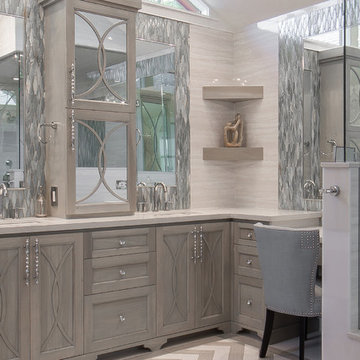
This is an older house in Rice University that needed an updated master bathroom. The original shower was only 36" x 36". Spa Bath Renovation Spring 2014, Design and build. We moved the tub, shower and toilet to different locations to make the bathroom look more organized. We used pure white Caeserstone countertops, Hansgrohe Metris faucet, glass mosaic tile (Daltile - City Lights), stand silver 12 x 24 porcelain floor cut into 4 x 24 strips to make the chevron pattern on the floor, shower glass panel, shower niche, rain shower head, wet bath floating tub. Custom cabinets in a grey stain with mirror doors and circle overlays. The tower in center features charging station for toothbrushes, iPADs, and cell phones. Spacious Spa Bath. TV in bathroom, large chandelier in bathroom. Half circle cabinet doors with mirrors. Anther chandelier in a master bathroom. Zig zag tile design, zig zag how to do floor, how to do a zig tag tile floor, chevron tile floor, zig zag floor cut tile, chevron floor cut tile, chevron tile pattern, how to make a tile chevron floor pattern, zig zag tile floor pattern.
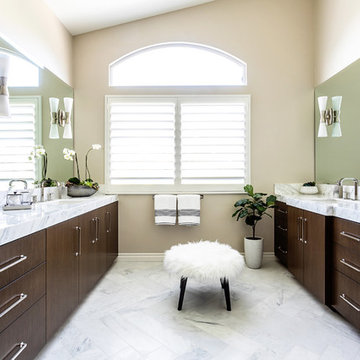
Photographed by Stephanie Wiley
Mid-sized transitional master white tile and marble tile marble floor and white floor double shower photo in Los Angeles with flat-panel cabinets, brown cabinets, an undermount sink, marble countertops, a hinged shower door and white countertops
Mid-sized transitional master white tile and marble tile marble floor and white floor double shower photo in Los Angeles with flat-panel cabinets, brown cabinets, an undermount sink, marble countertops, a hinged shower door and white countertops
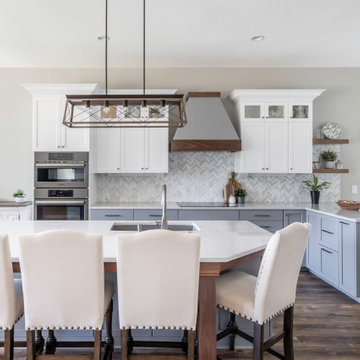
Kowalske Kitchen & Bath was the remodeling contractor for this beautiful Waukesha first floor remodel. The homeowners recently purchased the home and wanted to immediately update the space. The old kitchen was outdated and closed off from the great room. The goal was to design an open-concept space for hosting family and friends.
LAYOUT
The first step was to remove the awkward dining room walls. This made the room feel large and open. We tucked the refrigerator into a wall of cabinets so it didn’t impose. Seating at the island and peninsula makes the kitchen very versatile.
DESIGN
We created an elegant entertaining space to take advantage of the lake view. The Waukesha homeowners wanted a contemporary design with neutral colors and finishes. They chose soft gray lower cabinets and white upper cabinets. We added texture with wood accents and a herringbone marble backsplash tile.
The desk area features a walnut butcher block countertop. We also used walnut for the open shelving, detail on the hood and the legs on the island.
CUSTOM CABINETRY
Frameless custom cabinets maximize storage in this Waukesha kitchen. The upper cabinets have hidden light rail molding. Angled plug molding eliminates outlets on the backsplash. Drawers in the lower cabinets allow for excellent storage. The cooktop has a functioning top drawer with a hidden apron to hide the guts of the cooktop. The clients also asked for a home office desk area and pantry cabinet.
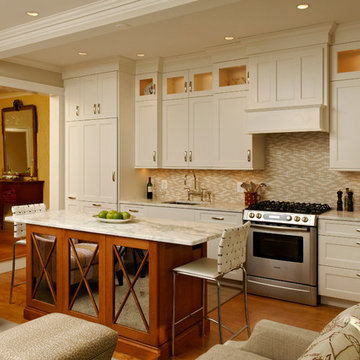
Alexandria, Virginia Transitional Rowhouse Kitchen design by #JGKB. Photography by Bob Narod. http://www.gilmerkitchens.com/
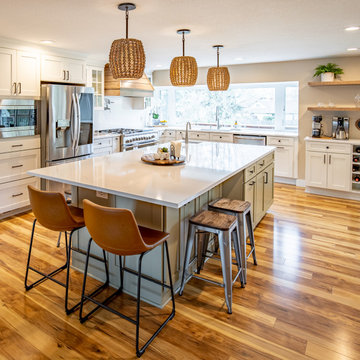
Open concept kitchen - large transitional l-shaped bamboo floor and brown floor open concept kitchen idea in Portland with an undermount sink, flat-panel cabinets, white cabinets, quartz countertops, white backsplash, quartz backsplash, stainless steel appliances, an island and white countertops

Super fun custom laundry room, with ostrich wallpaper, mint green lower cabinets, black quartz countertop with waterfall edge, striped hex flooring, gold and crystal lighting, built in pedestal.

Example of a large transitional u-shaped light wood floor and beige floor kitchen pantry design in Austin with a farmhouse sink, recessed-panel cabinets, white cabinets, quartzite countertops, white backsplash, ceramic backsplash, paneled appliances, an island and white countertops
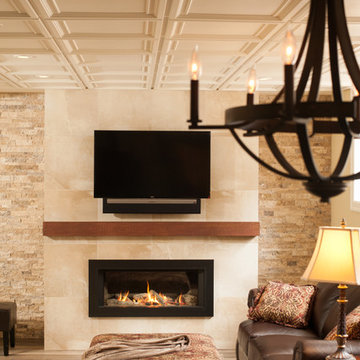
Inspiration for a mid-sized transitional medium tone wood floor family room remodel in Boston with beige walls, a ribbon fireplace, a plaster fireplace and a wall-mounted tv
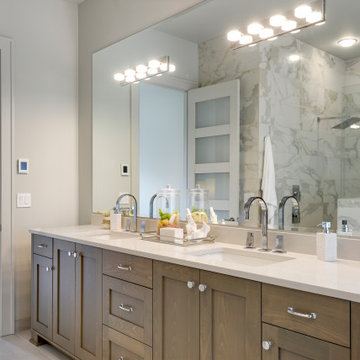
Large transitional master gray tile and porcelain tile porcelain tile and gray floor bathroom photo in Portland with shaker cabinets, gray walls, an undermount sink, quartz countertops, white countertops, medium tone wood cabinets and a built-in vanity

A choice of red painted cabinets on the island breaks up the expansion of white in this space. Clean lines and a simple shaker door stay in trend with current styles. Cambria quartz on the countertops in Laneshaw, compliment the color palette beautifully. Photo by Brian Walters

Liz Glasgow
Example of a large transitional open concept and formal dark wood floor living room design in New York with white walls, a wall-mounted tv, a standard fireplace and a stone fireplace
Example of a large transitional open concept and formal dark wood floor living room design in New York with white walls, a wall-mounted tv, a standard fireplace and a stone fireplace
Transitional Home Design Ideas
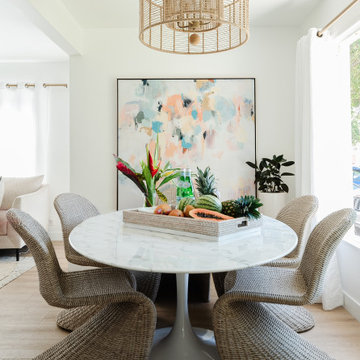
Sometimes the house just tells you what it wants.
And sometimes that house belongs to an accomplished interior designer. And sometimes that designer and her hilarious son and their little white dog want to be surrounded in stunning natural light, great modern art, tons of plants, and pastel splashes of rock and roll. This was a complete "fixer" bungalow purchased by Jamie and lovingly renovated into this fun, happy space it is today. Friends and family love to gather here as everyone feels immediately "at home". Thanks to Superior Tile and Stone, Greg Vining Plumbing, and McEwan Hardwood Floors.
40
























