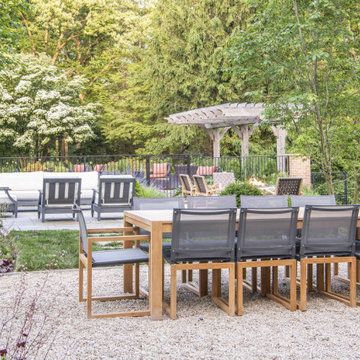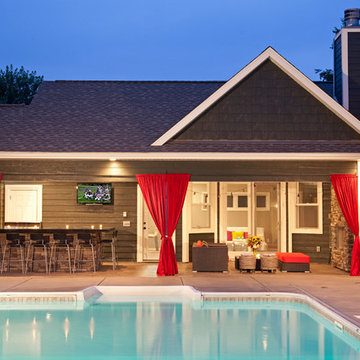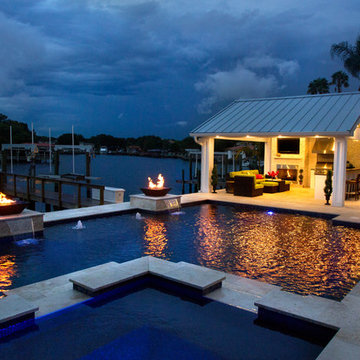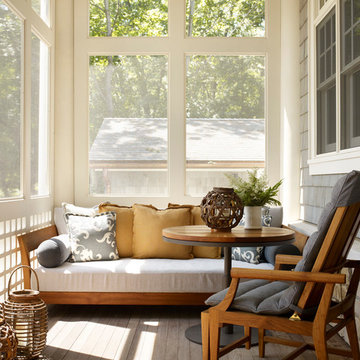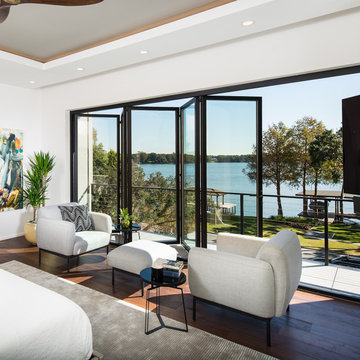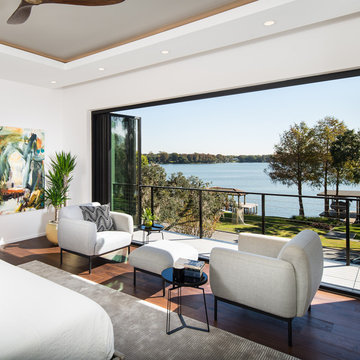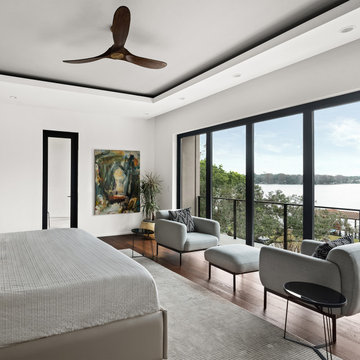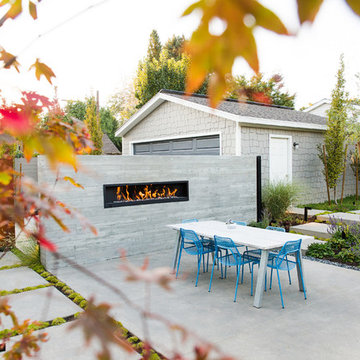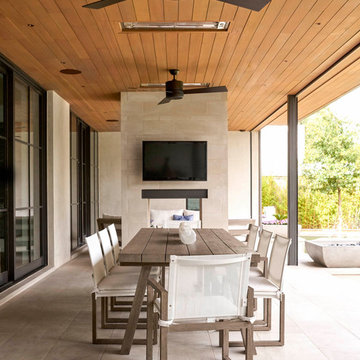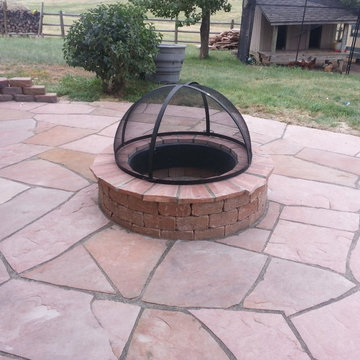Refine by:
Budget
Sort by:Popular Today
461 - 480 of 128,097 photos
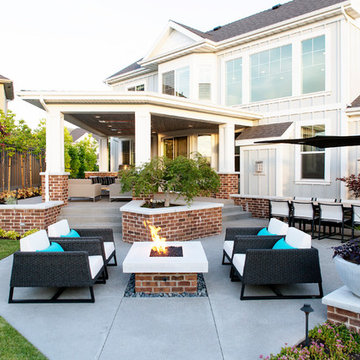
Inspiration for a transitional backyard concrete paver patio remodel in Salt Lake City with a fire pit and a roof extension
Find the right local pro for your project
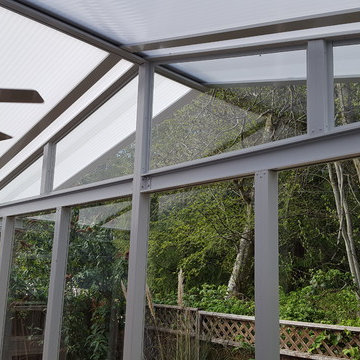
Structural powder coated aluminum and clear tempered safety glass provide a clear view.
Mid-sized transitional backyard deck photo in Seattle with a pergola
Mid-sized transitional backyard deck photo in Seattle with a pergola

Design ideas for a transitional partial sun landscaping in Boston with a pergola.
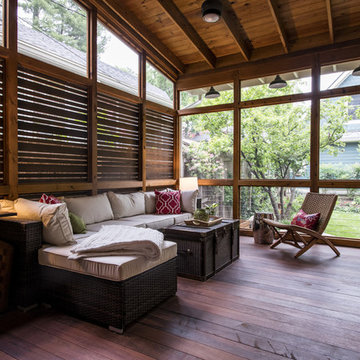
Photo by Andrew Hyslop
Small transitional screened-in back porch photo in Louisville with decking and a roof extension
Small transitional screened-in back porch photo in Louisville with decking and a roof extension
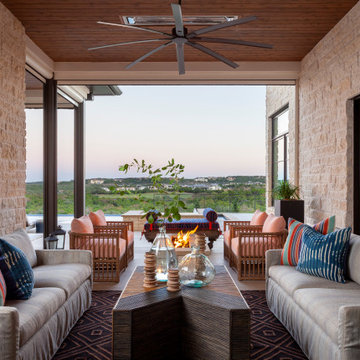
A warm-toned outdoor media area.
Example of a mid-sized transitional backyard patio design in Austin with a fire pit and a roof extension
Example of a mid-sized transitional backyard patio design in Austin with a fire pit and a roof extension
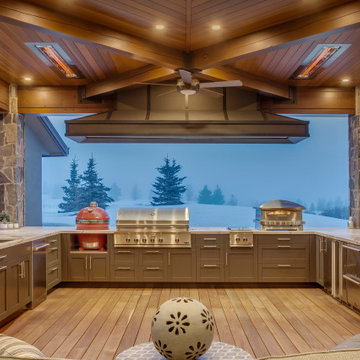
Stainless Steel Outdoor Kitchens - Powder Coat Finish
Deck - transitional deck idea in Denver
Deck - transitional deck idea in Denver
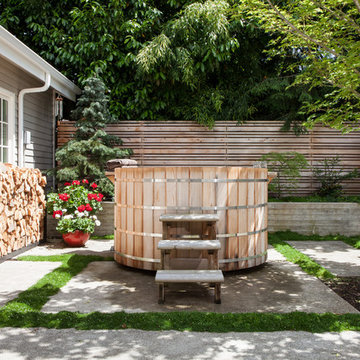
This project reimagines an under-used back yard in Portland, Oregon, creating an urban garden with an adjacent writer’s studio. Taking inspiration from Japanese precedents, we conceived of a paving scheme with planters, a cedar soaking tub, a fire pit, and a seven-foot-tall cedar fence. A maple tree forms the focal point and will grow to shade the yard. Board-formed concrete planters house conifers, maples and moss, appropriate to the Pacific Northwest climate.
Photo: Anna M Campbell: annamcampbell.com
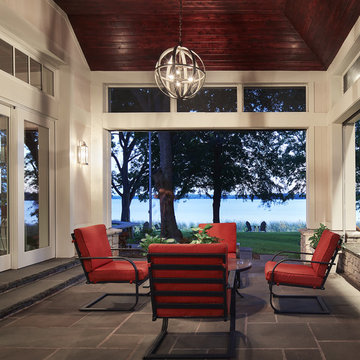
The outdoor porch areas were a sentimental area for the male homeowner as he had many memories of time spent out of doors with family. A solid structure was built around the side porch with the pavers kept in tact. On the back porch, the stacked stone had settled unevenly so they rebuilt it using the existing stone.
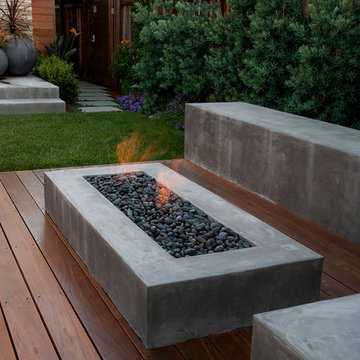
Design ideas for a large transitional full sun backyard landscaping in San Francisco with a fire pit and decking.
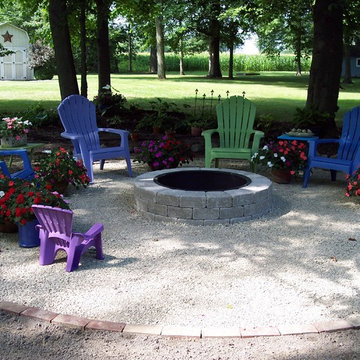
Wood burning Fire Pit surrounded by Royal Brassfield crushed stone. Two sizes of the crushed stone were spread and then compacted for a more solid surface.
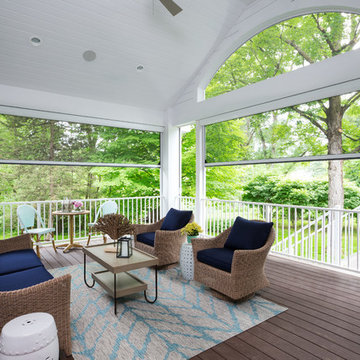
Vaulted ceiling over the covered screen porch which leads to the grill deck. - Photo by Landmark Photography
This is an example of a large transitional screened-in back porch design in Minneapolis with decking and a roof extension.
This is an example of a large transitional screened-in back porch design in Minneapolis with decking and a roof extension.
Transitional Outdoor Design Ideas
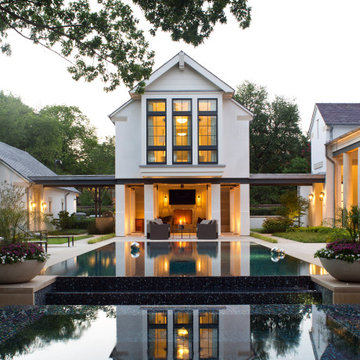
Some say that Ralph Duesing has created a new architectural style in designing this home. Located in the Preston Hollow neighborhood of Dallas, this white stucco and lueders limestone mansion is clad with massive slabs of limestone and beautifully crafted stucco and features a negative edge all tile pool and spa surrounded by a lush landscape. The home was constructed by the iconic Dallas builder Randy Clowdus and the landscape was designed and constructed by M. M. Moore Construction
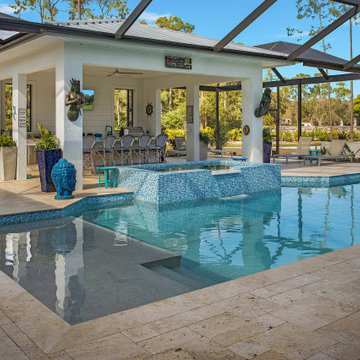
Inspiration for a transitional backyard concrete and rectangular hot tub remodel in Miami
24












