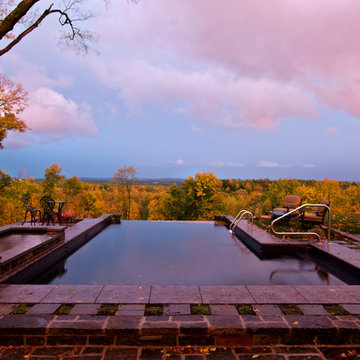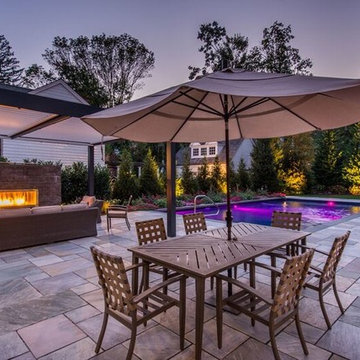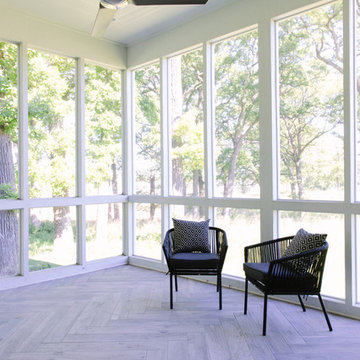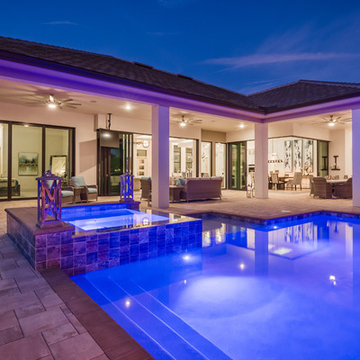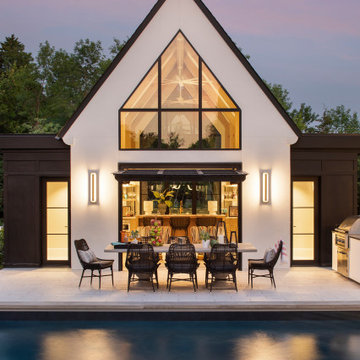Refine by:
Budget
Sort by:Popular Today
1 - 20 of 306 photos
Item 1 of 3

Photo by Andrew Hyslop
Inspiration for a small transitional back porch remodel in Louisville with decking and a roof extension
Inspiration for a small transitional back porch remodel in Louisville with decking and a roof extension
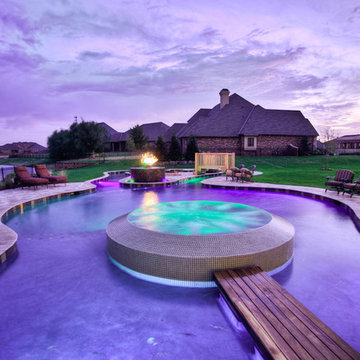
Wyatt Poindexter Keller Williams Elite www.WyattPoindexter.com
Transitional pool photo in Oklahoma City
Transitional pool photo in Oklahoma City
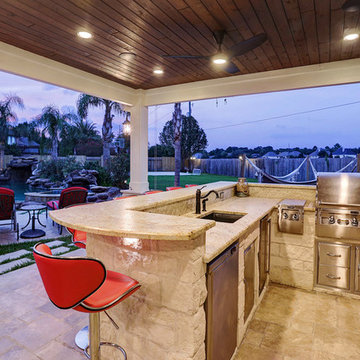
This modern freestanding pool house is a little over 500 square feet. We created this space to allow for entertaining outdoors and relaxing by the pool, as well as giving this homeowner a great backyard view. There is plenty of room for the kitchen and hang out area.
We poured a concrete base that we then covered with light walnut travertine. We also added travertine pavers to transition from the pool to the new space.
The structure includes smooth stucco finish on the walls, stone based columns and an outdoor shower. The space couldn’t be complete without the 2 TVs with built-in overhead speakers.
The kitchen area includes an 18 foot counter area with leathered colonial cream granite and stone that matches the columns.
There is a FireMagic Diamond 660i 30 inch grill, fridge, side burner and a sink with hot water. There is plenty of storage and a great pull-out trash drawer. The raised bar top area gives plenty of seating for that snack after swimming.
The bathroom is a clean and bright area with a walk-in shower that has frameless glass doors. The vanity is custom built with the same granite as the kitchen area. The floor and wall tile is from Floor and Décor. The door is a Pella door. And, for those extremely hot summer days, it is a great place to go because it is air conditioned!
To complete the space, the customer chose Haiku fans from Big Ass Fans – clean lines, 7 speeds, and so very super quiet you can’t even really hear them running. The homeowner hung some shades to pull down at that certain time of day when you need a little extra shade!
Photo Credit: TK Images
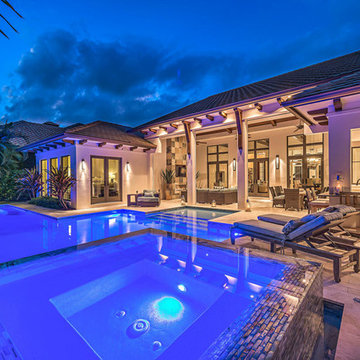
Naples Kenny
Inspiration for a huge transitional backyard stone and custom-shaped lap hot tub remodel in Miami
Inspiration for a huge transitional backyard stone and custom-shaped lap hot tub remodel in Miami
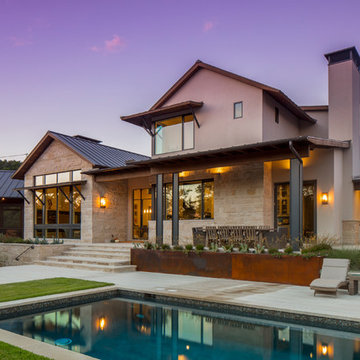
Fine Focus Photography
Pool - transitional backyard rectangular pool idea in Austin
Pool - transitional backyard rectangular pool idea in Austin
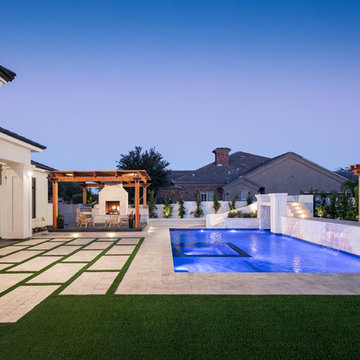
Backyard landscape
Hot tub - huge transitional backyard stone and rectangular natural hot tub idea in Phoenix
Hot tub - huge transitional backyard stone and rectangular natural hot tub idea in Phoenix
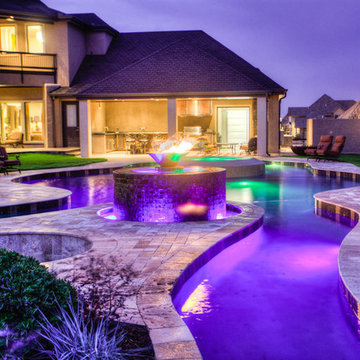
Wyatt Poindexter Keller Williams Elite www.WyattPoindexter.com
Example of a transitional pool design in Oklahoma City
Example of a transitional pool design in Oklahoma City
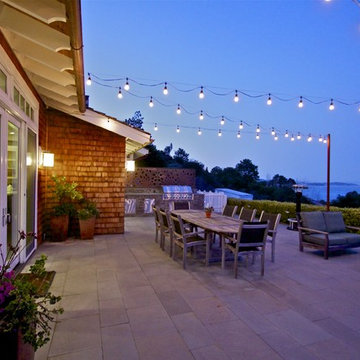
The scope of work for this new custom home included Preliminary Design, Design Review submittal and approval, Architectural Design, Site Planning and Building Permit submittal and approval. Thayer Architecture Inc. worked closely with the Owner to create an aesthetically pleasing and functional design that fit the requirements of the Town, the Owner and the Site. Lighting and interior design were by others.
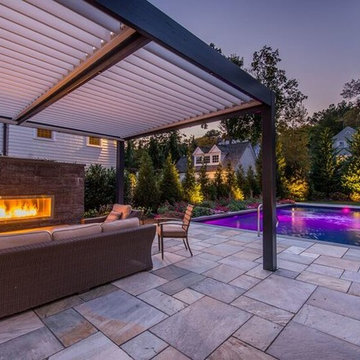
Patio - large transitional backyard stone patio idea in New York with a fire pit and a gazebo
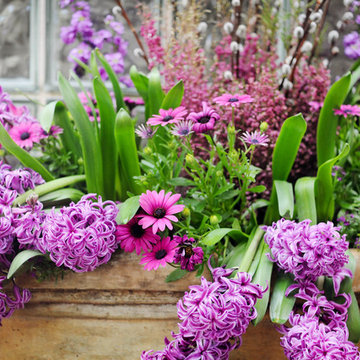
This is an example of a small transitional full sun front yard landscaping in Chicago for spring.
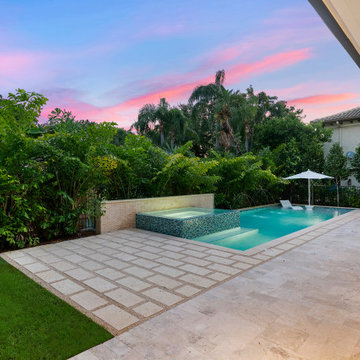
this home is a unique blend of a transitional exterior coupled with a contemporary interior
Example of a mid-sized transitional backyard stone and rectangular natural hot tub design in Miami
Example of a mid-sized transitional backyard stone and rectangular natural hot tub design in Miami
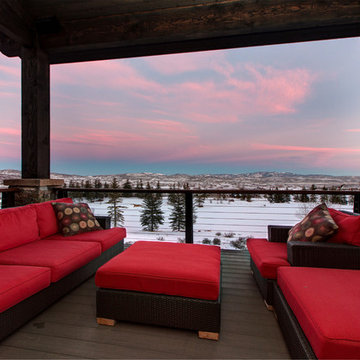
Outdoor covered patio with red furniture by Osmond Designs.
Transitional patio photo in Salt Lake City
Transitional patio photo in Salt Lake City
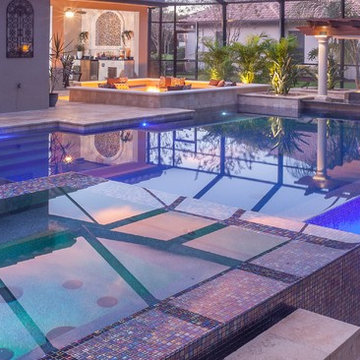
The infinity pool and its illusion of extending forever is a beautiful center point of the home's' outdoor living area. This modern and beautiful design element is built to amaze. When paired with the ultra-contemporary geometric lines of the spa and seating nook, the resulting aesthetic is a true work of functional art.
Transitional Purple Outdoor Design Ideas
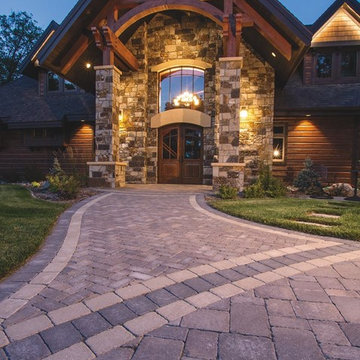
This is an example of a large transitional front yard brick driveway in Minneapolis.
1













